2108 Canyon Creek Court, Aurora, Illinois 60503
$2,950
|
Rented
|
|
| Status: | Rented |
| Sqft: | 1,794 |
| Cost/Sqft: | $0 |
| Beds: | 3 |
| Baths: | 3 |
| Year Built: | 2023 |
| Property Taxes: | $0 |
| Days On Market: | 1033 |
| Lot Size: | 0,00 |
Description
***Executed Lease by April 10th, will get a 50% discount on the 1st month rent*** Ready to move into a Brand-new EAST facing home in the Cul-de-sac with a Pond view in Deerbrook Place! The highly sought after Ashton model is 1,794 square feet, welcomes with beautiful brick detail and architectural shingles, boasts 3 spacious bedrooms, 2.5 baths, a loft, large 2nd-floor laundry, a full basement, and a 2-car garage. The home offers an open concept gourmet kitchen with designer cabinets and living space with quartz countertops, 8 ft kitchen island with overhang for breakfast bar seating, stainless-steel appliances, and adjoining dining space. Upstairs features 3 bedrooms including a spacious primary suite with generously sized walk in closet and private bath featuring raised height double bowl vanity and walk in shower. Additional loft/pocket office space, convenient upstairs laundry room and linen closet for storage! The home has a full unfinished basement with roughly 600 sft for extra space, gym area or recreation area and storage. The home has Smart Home Technology. Enjoy the private outdoor space with a fully landscaped homesite, patio and privacy screen between units. Enjoy the Deerbrook Place Community in Aurora with easy access to shopping, dining and the interstate. Excellent schools and neighborhood.
Property Specifics
| Residential Rental | |
| 2 | |
| — | |
| 2023 | |
| — | |
| — | |
| No | |
| — |
| Kendall | |
| Deerbrook Place | |
| — / — | |
| — | |
| — | |
| — | |
| 11745137 | |
| — |
Nearby Schools
| NAME: | DISTRICT: | DISTANCE: | |
|---|---|---|---|
|
Grade School
The Wheatlands Elementary School |
308 | — | |
|
Middle School
Bednarcik Junior High School |
308 | Not in DB | |
|
High School
Oswego East High School |
308 | Not in DB | |
Property History
| DATE: | EVENT: | PRICE: | SOURCE: |
|---|---|---|---|
| 20 Mar, 2023 | Sold | $364,990 | MRED MLS |
| 20 Feb, 2023 | Under contract | $365,990 | MRED MLS |
| — | Last price change | $362,990 | MRED MLS |
| 18 Jan, 2023 | Listed for sale | $367,990 | MRED MLS |
| 14 Apr, 2023 | Under contract | $0 | MRED MLS |
| 25 Mar, 2023 | Listed for sale | $0 | MRED MLS |
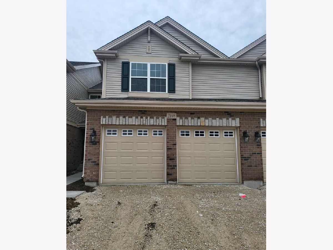
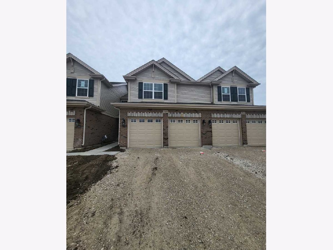
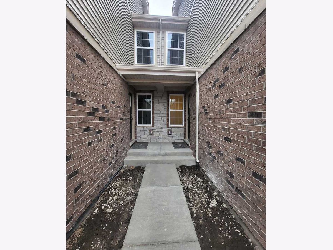
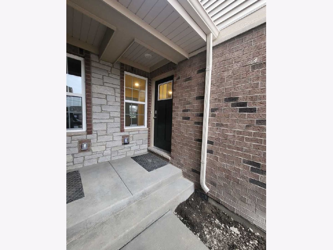
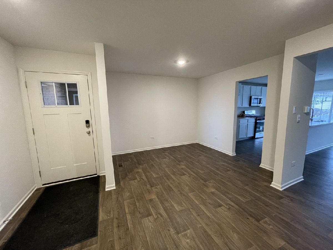
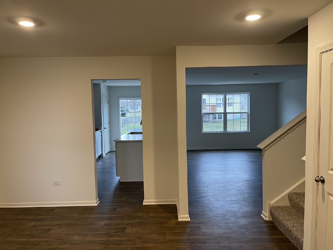
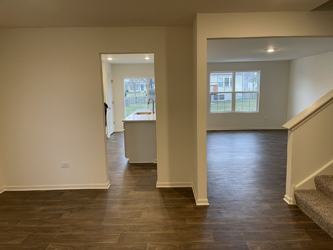
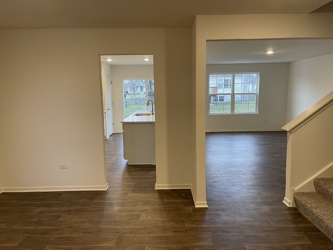
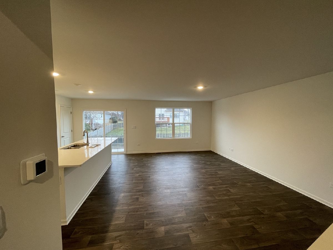
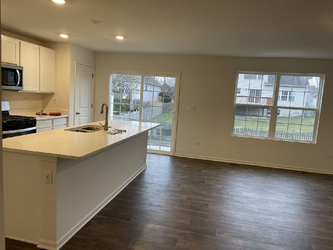
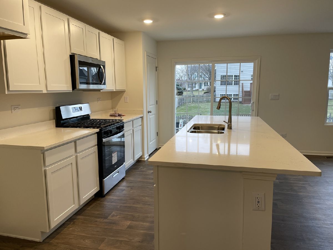
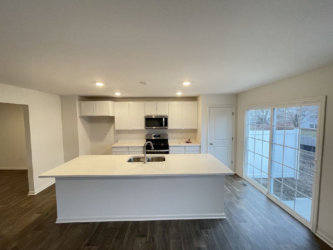
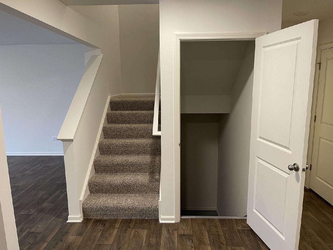
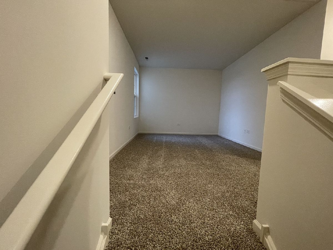
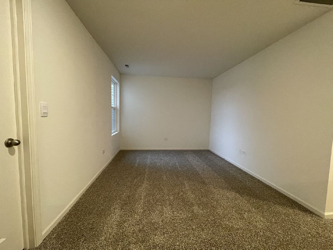
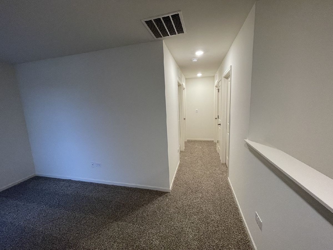
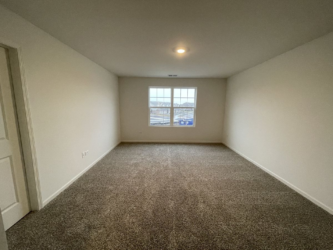
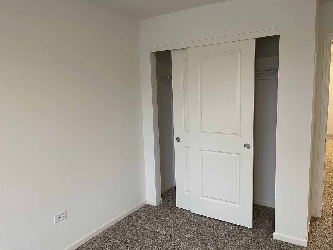
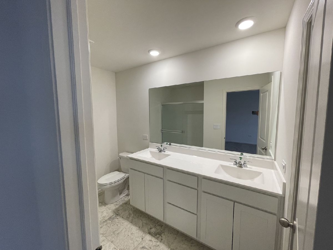
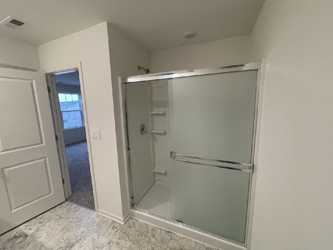
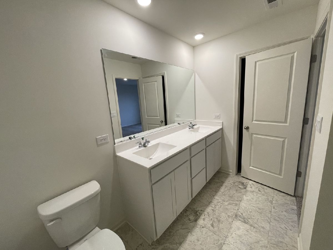
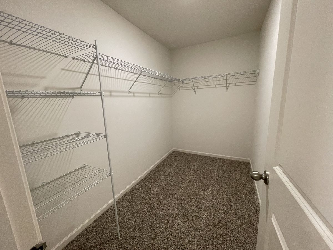
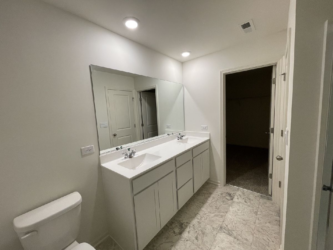
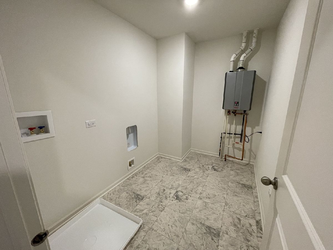
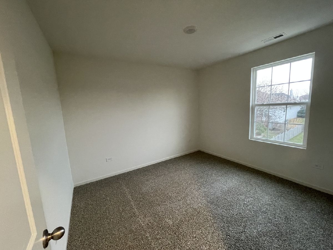
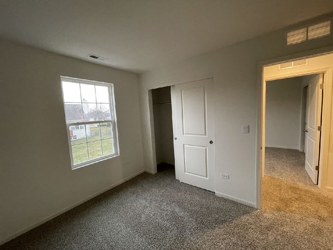
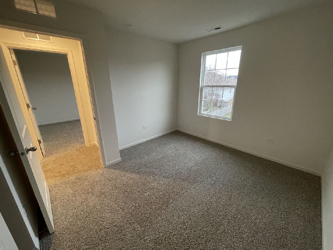
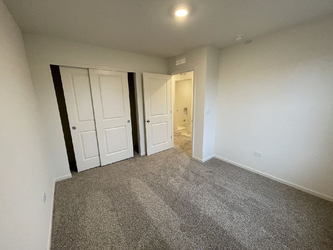
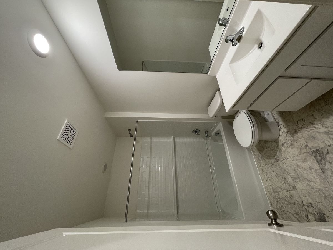
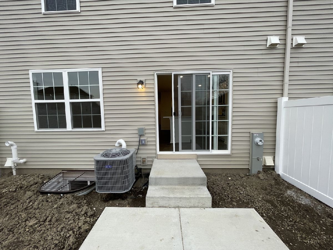
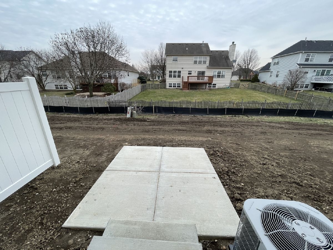
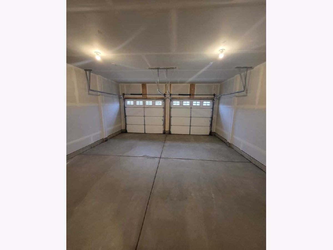
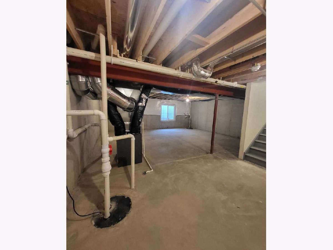
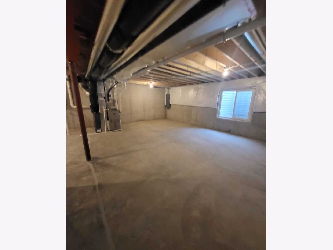
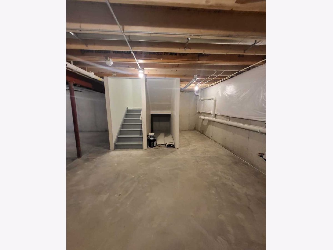
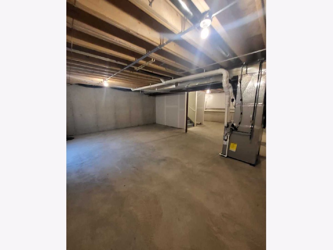
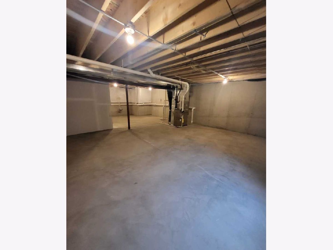
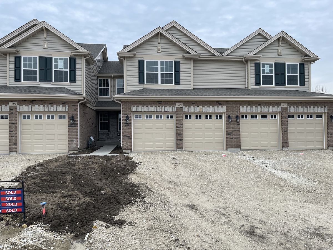
Room Specifics
Total Bedrooms: 3
Bedrooms Above Ground: 3
Bedrooms Below Ground: 0
Dimensions: —
Floor Type: —
Dimensions: —
Floor Type: —
Full Bathrooms: 3
Bathroom Amenities: —
Bathroom in Basement: 0
Rooms: —
Basement Description: Unfinished
Other Specifics
| 2 | |
| — | |
| Asphalt | |
| — | |
| — | |
| 30X59 | |
| — | |
| — | |
| — | |
| — | |
| Not in DB | |
| — | |
| — | |
| — | |
| — |
Tax History
| Year | Property Taxes |
|---|
Contact Agent
Contact Agent
Listing Provided By
Real People Realty


