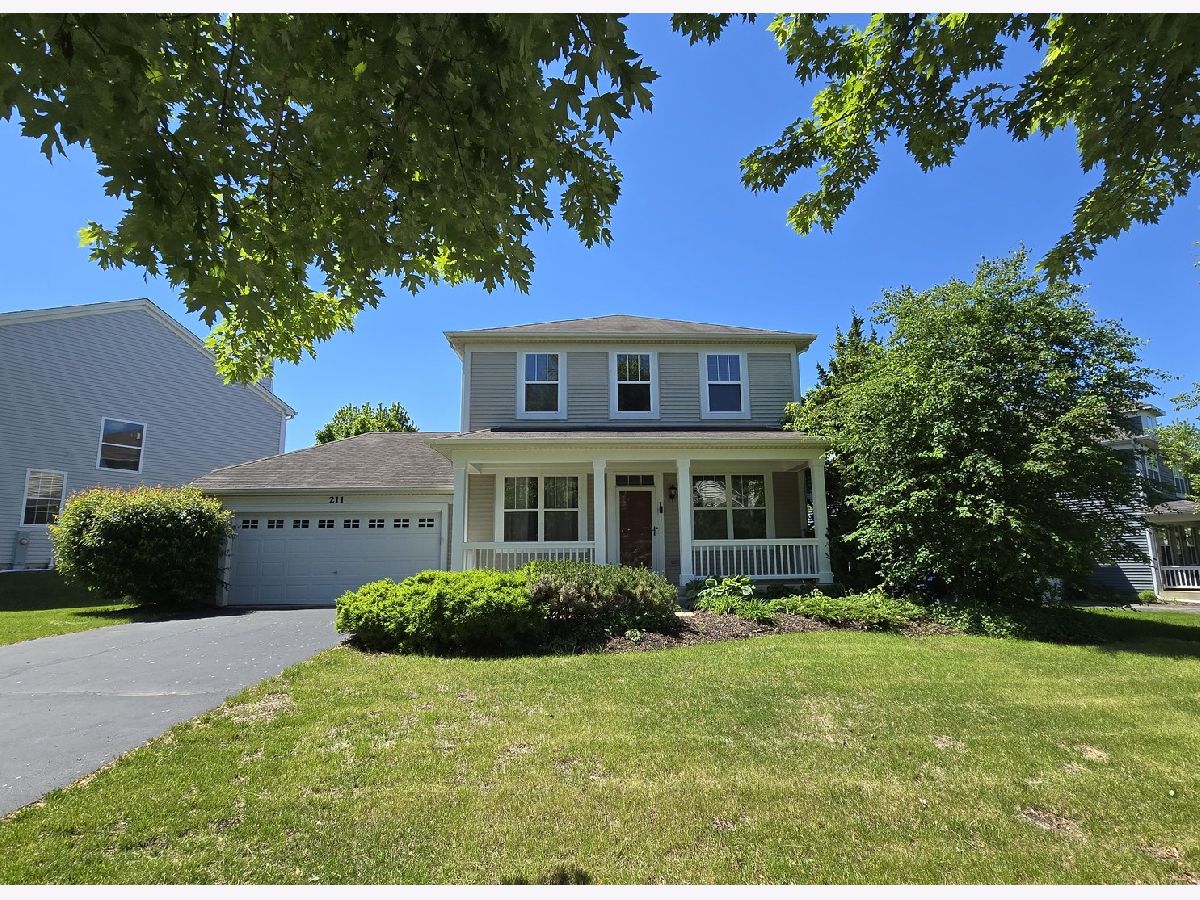211 Valley View Drive, St Charles, Illinois 60175
$3,000
|
Rented
|
|
| Status: | Rented |
| Sqft: | 1,845 |
| Cost/Sqft: | $0 |
| Beds: | 3 |
| Baths: | 3 |
| Year Built: | 2002 |
| Property Taxes: | $0 |
| Days On Market: | 291 |
| Lot Size: | 0,00 |
Description
This lovely 3 BR, 2.1 Bath Ferson model in Harvest Hills is ready to call HOME! There are so many beautiful features to enjoy, including re-finished hardwood floors, brand new carpeting on 1st and 2nd floors and LVT in the laundry, and fresh interior paint on all 3 levels - including the attached 2-car garage! Granite counter tops with tile backsplash and maple cabinets grace the Kitchen, and the fireplace warms the Family Room on cold days. The full, finished basement adds ~800sf of living area with 4th BR, Office and Rec Room. Students attend our acclaimed St. Charles D303 schools, and then summer fun awaits at nearby Otter Cove Aquatic Park! Enjoy single family living with your own yard space, and neighborhood paths, park and playground/courts, too.
Property Specifics
| Residential Rental | |
| — | |
| — | |
| 2002 | |
| — | |
| — | |
| No | |
| — |
| Kane | |
| Harvest Hills | |
| — / — | |
| — | |
| — | |
| — | |
| 12334252 | |
| — |
Nearby Schools
| NAME: | DISTRICT: | DISTANCE: | |
|---|---|---|---|
|
Grade School
Davis Elementary School |
303 | — | |
|
Middle School
Thompson Middle School |
303 | Not in DB | |
|
High School
St Charles East High School |
303 | Not in DB | |
Property History
| DATE: | EVENT: | PRICE: | SOURCE: |
|---|---|---|---|
| 13 Jun, 2015 | Under contract | $0 | MRED MLS |
| 6 Jun, 2015 | Listed for sale | $0 | MRED MLS |
| 31 May, 2025 | Under contract | $0 | MRED MLS |
| 8 Apr, 2025 | Listed for sale | $0 | MRED MLS |










































Room Specifics
Total Bedrooms: 4
Bedrooms Above Ground: 3
Bedrooms Below Ground: 1
Dimensions: —
Floor Type: —
Dimensions: —
Floor Type: —
Dimensions: —
Floor Type: —
Full Bathrooms: 3
Bathroom Amenities: Separate Shower,Double Sink,Garden Tub
Bathroom in Basement: 0
Rooms: —
Basement Description: —
Other Specifics
| 2 | |
| — | |
| — | |
| — | |
| — | |
| 123X118X11X131 | |
| — | |
| — | |
| — | |
| — | |
| Not in DB | |
| — | |
| — | |
| — | |
| — |
Tax History
| Year | Property Taxes |
|---|
Contact Agent
Contact Agent
Listing Provided By
HomeSmart Connect LLC


