2110 Daly Lane, Plainfield, Illinois 60586
$2,950
|
Rented
|
|
| Status: | Rented |
| Sqft: | 2,016 |
| Cost/Sqft: | $0 |
| Beds: | 4 |
| Baths: | 3 |
| Year Built: | 2021 |
| Property Taxes: | $0 |
| Days On Market: | 1112 |
| Lot Size: | 0,00 |
Description
Welcome to this beautiful almost new, Riverton model home! 4 great sized bedrooms, 2+1/2 baths, 2 car garage with cement driveway, unfinished basement, fenced yard and so much more. Nice sized study on 1st floor can also be used as a dining room. Kitchen with recessed lighting, granite countertops, 42" cabinetry, island, pantry, stainless steel appliances and a separate eat in area overlooking beautiful fenced yard with patio. Family Room with recessed lighting. 1st floor laundry includes washer & dryer. Nice sized Master Bedroom. Master Bath with dual sinks, ceramic shower and walk-in closet. 3 additional bedrooms & 2nd full bath. Laminate plank flooring & designer carpeting throughout. All windows with custom blinds. Great location! Plainfield Schools! "Application fee ($65 per person) includes credit review, criminal history check, past rental history, identity confirmation & employment verification. We require photo ID of all prospective occupants over 18 years of age at time of application. We use a third-party pet policy service; all applicants must create a tenant only or a pet/animal profile ($20 1st pet, $15 each additional). No charge for "no pet" or emotional support/service. *This property is professionally managed.* " No Pets! No Smoking Home! Tenant pays all utilities!
Property Specifics
| Residential Rental | |
| — | |
| — | |
| 2021 | |
| — | |
| — | |
| No | |
| — |
| Will | |
| Ashford Place | |
| — / — | |
| — | |
| — | |
| — | |
| 11717395 | |
| — |
Nearby Schools
| NAME: | DISTRICT: | DISTANCE: | |
|---|---|---|---|
|
Grade School
Thomas Jefferson Elementary Scho |
202 | — | |
|
Middle School
Aux Sable Middle School |
202 | Not in DB | |
|
High School
Plainfield South High School |
202 | Not in DB | |
Property History
| DATE: | EVENT: | PRICE: | SOURCE: |
|---|---|---|---|
| 24 Mar, 2023 | Under contract | $0 | MRED MLS |
| 11 Feb, 2023 | Listed for sale | $0 | MRED MLS |
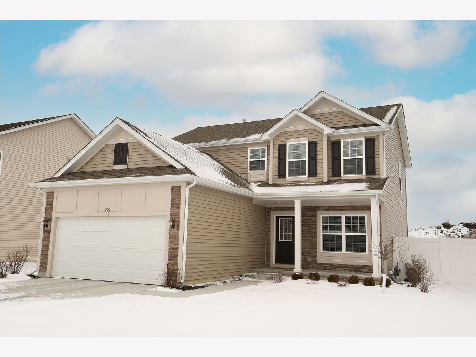
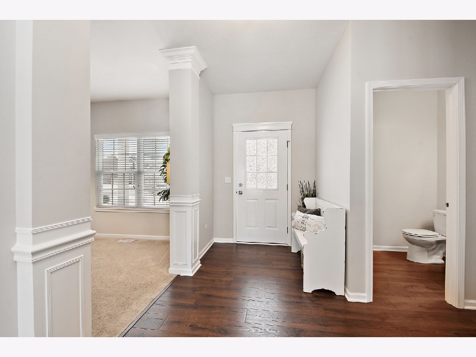
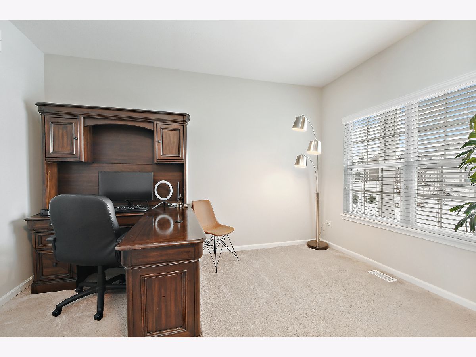
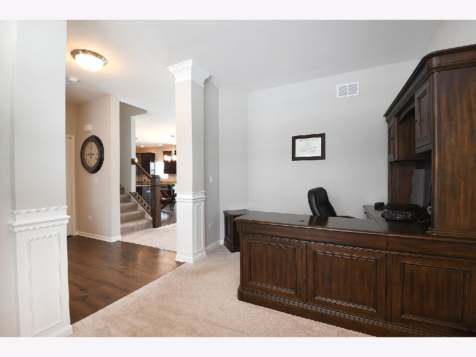
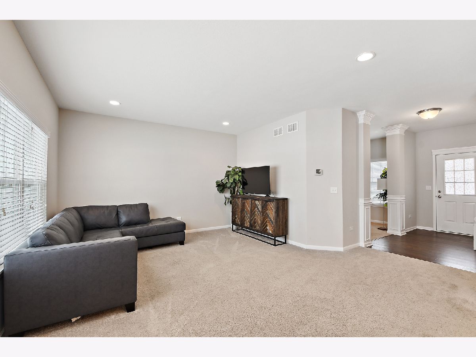
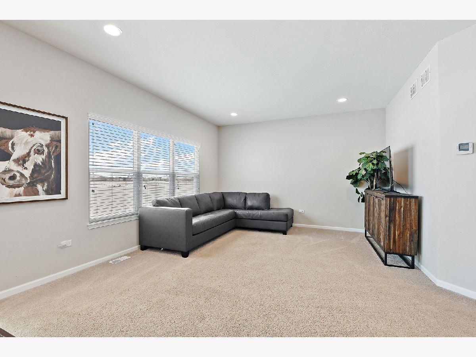
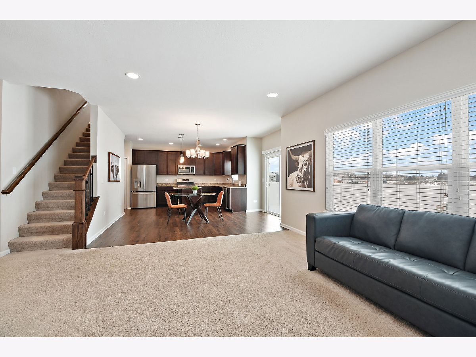
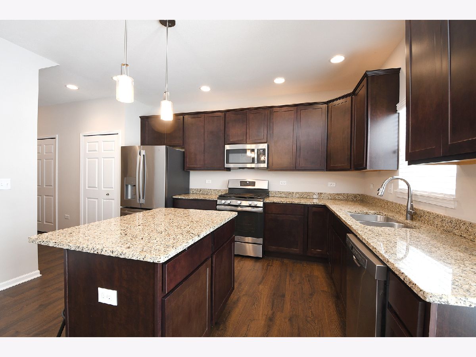
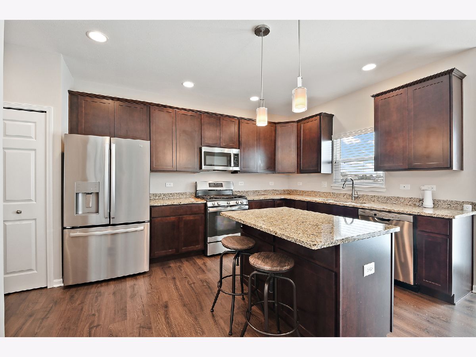
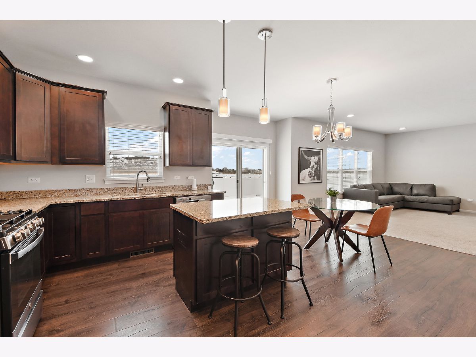
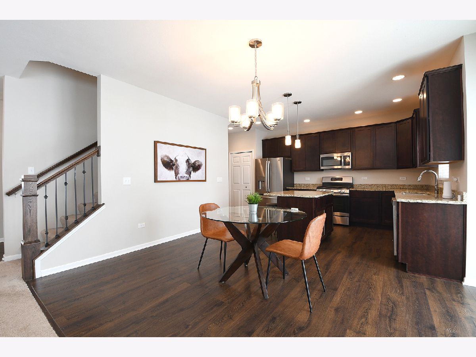
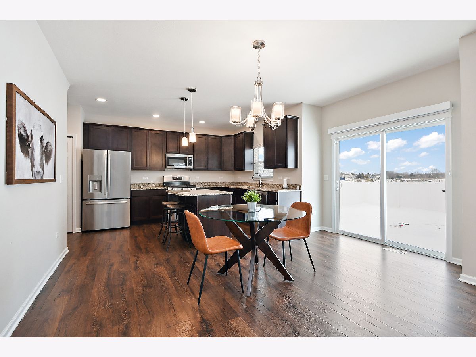
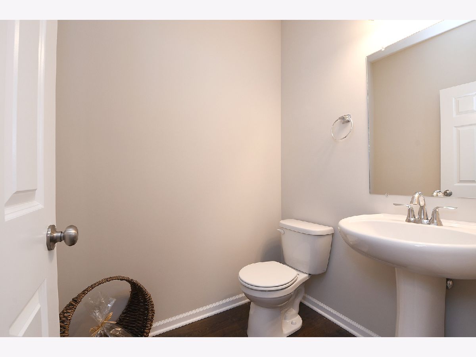
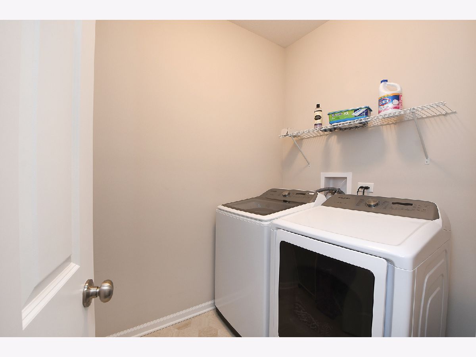
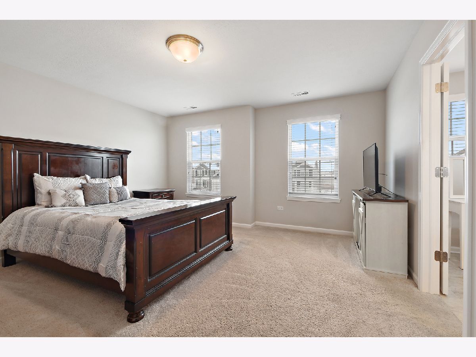
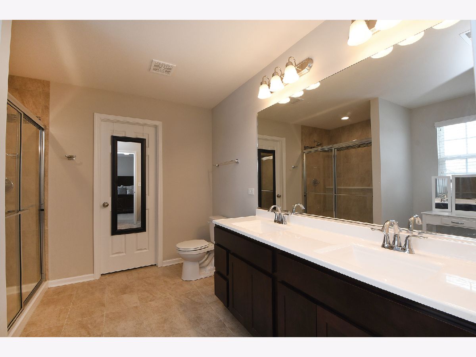
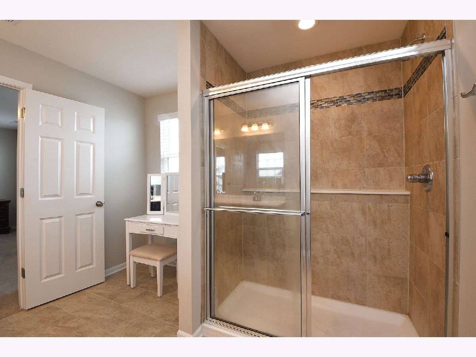
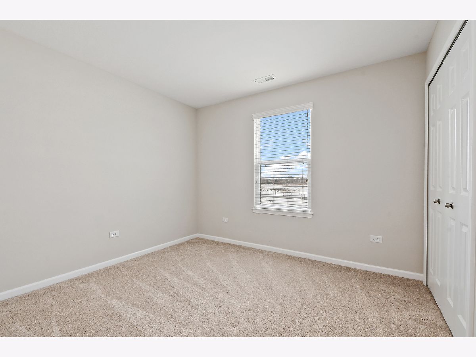
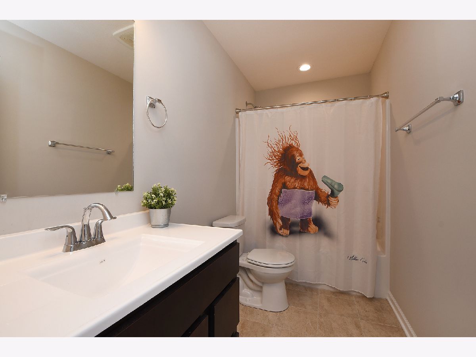
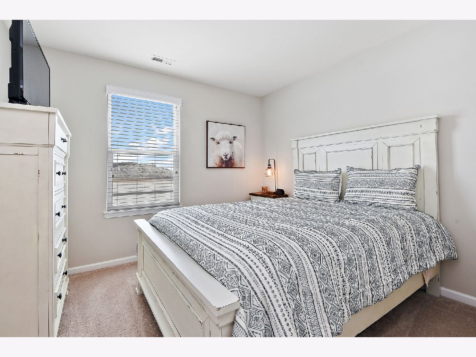
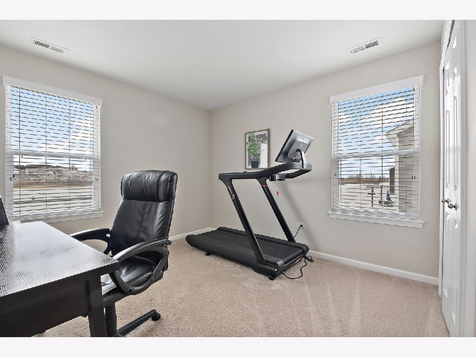
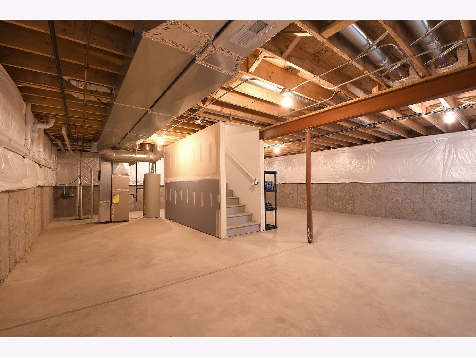
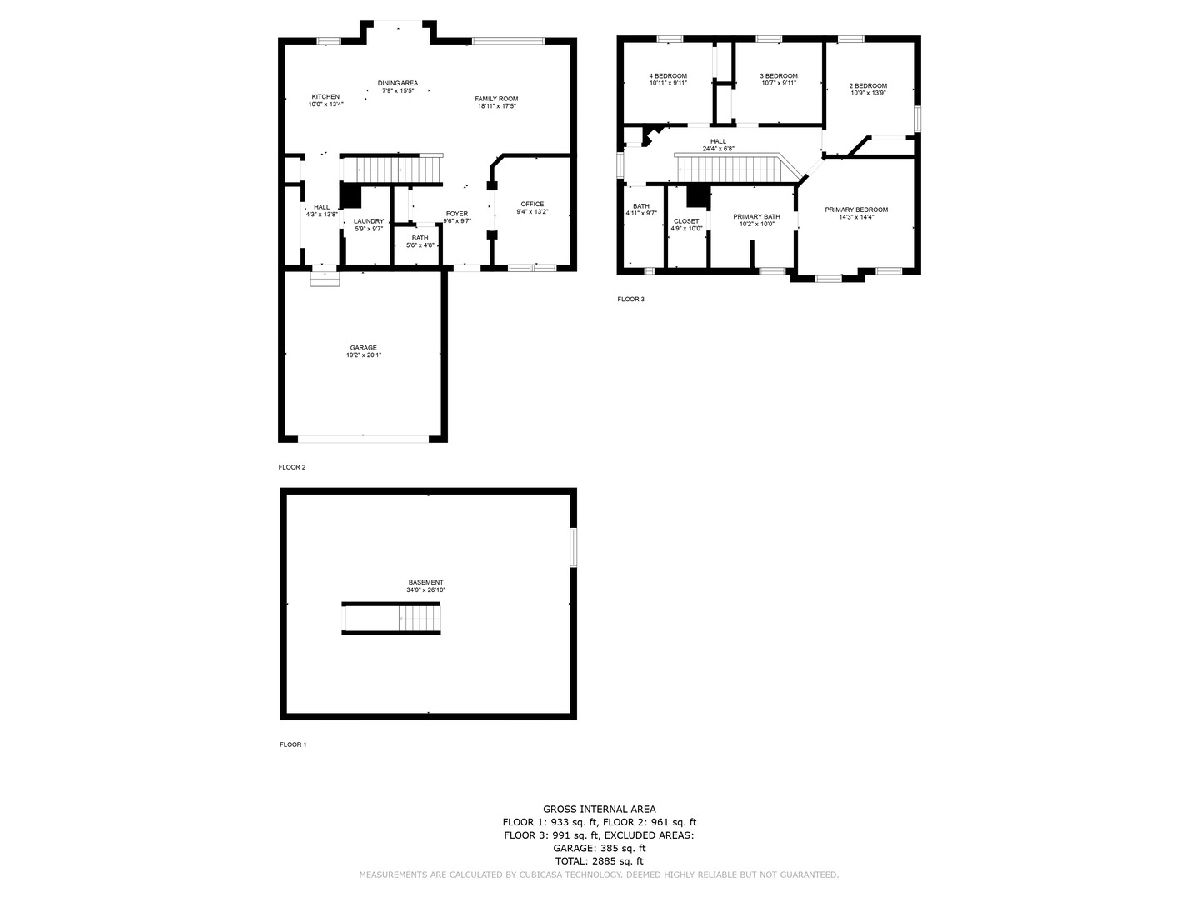
Room Specifics
Total Bedrooms: 4
Bedrooms Above Ground: 4
Bedrooms Below Ground: 0
Dimensions: —
Floor Type: —
Dimensions: —
Floor Type: —
Dimensions: —
Floor Type: —
Full Bathrooms: 3
Bathroom Amenities: —
Bathroom in Basement: 0
Rooms: —
Basement Description: Unfinished
Other Specifics
| 2 | |
| — | |
| Concrete | |
| — | |
| — | |
| 7375 SQ. FT. | |
| — | |
| — | |
| — | |
| — | |
| Not in DB | |
| — | |
| — | |
| — | |
| — |
Tax History
| Year | Property Taxes |
|---|
Contact Agent
Contact Agent
Listing Provided By
Baird & Warner Real Estate


