2115 Euclid Avenue, Arlington Heights, Illinois 60004
$3,450
|
Rented
|
|
| Status: | Rented |
| Sqft: | 2,025 |
| Cost/Sqft: | $0 |
| Beds: | 4 |
| Baths: | 3 |
| Year Built: | 1967 |
| Property Taxes: | $0 |
| Days On Market: | 62 |
| Lot Size: | 0,00 |
Description
Dist 25/Prospect HS! Spacious Colonial set back on a big park-like lot with mature shady trees. Freshly painted with refinished oak hardwood floors throughout, RECENT windows and roof, newer SS refrigerator, large rooms, Eat-in-kit w/good counter space, MAIN floor laundry w/newer W/D + Family rm w/ gas fireplace and access to BIG fenced yard and an updated powder rm. All 4 bedrooms upstairs. Master has walk-in closet w/organizers & a fully updated master bath and a redecorated hall bath. Dry basement has a sep bonus room & lots of storage space! Newer AC, thermal windows, new garage door and motor & 4 car driveway! Owner took pride in this house when it was his home. Good credit/background, income are mandatory! Tenant is responsible for lawn care+ snow removal. Pets may be considered with additional deposit Note: pictures are from previous listing, some decor and finishes may be slightly different.
Property Specifics
| Residential Rental | |
| — | |
| — | |
| 1967 | |
| — | |
| — | |
| No | |
| — |
| Cook | |
| — | |
| — / — | |
| — | |
| — | |
| — | |
| 12449500 | |
| — |
Nearby Schools
| NAME: | DISTRICT: | DISTANCE: | |
|---|---|---|---|
|
Grade School
Windsor Elementary School |
25 | — | |
|
Middle School
South Middle School |
25 | Not in DB | |
|
High School
Prospect High School |
214 | Not in DB | |
Property History
| DATE: | EVENT: | PRICE: | SOURCE: |
|---|---|---|---|
| 26 Jun, 2017 | Under contract | $0 | MRED MLS |
| 6 Jun, 2017 | Listed for sale | $0 | MRED MLS |
| 1 Oct, 2021 | Under contract | $0 | MRED MLS |
| 10 Sep, 2021 | Listed for sale | $0 | MRED MLS |
| 24 Sep, 2025 | Under contract | $0 | MRED MLS |
| 18 Aug, 2025 | Listed for sale | $0 | MRED MLS |
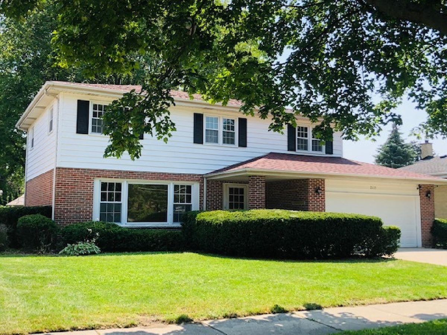
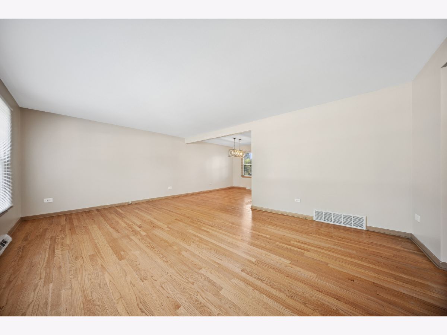
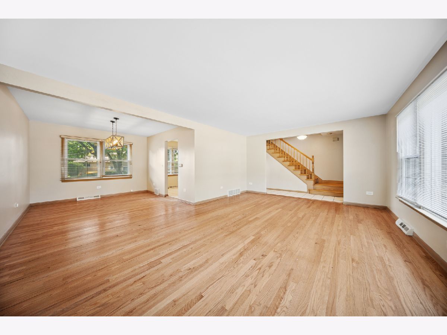
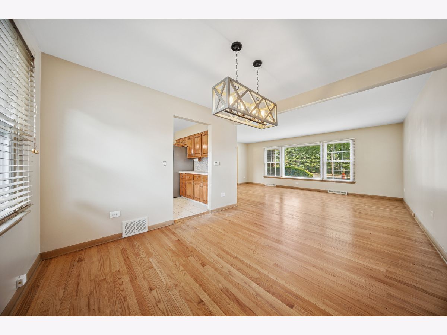
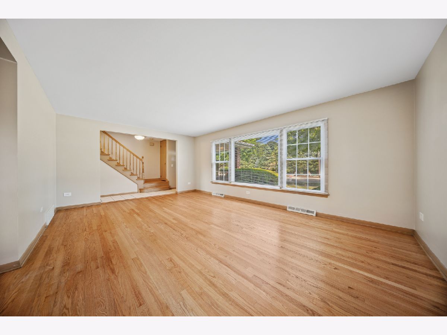
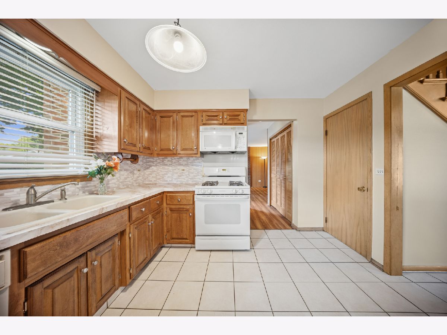
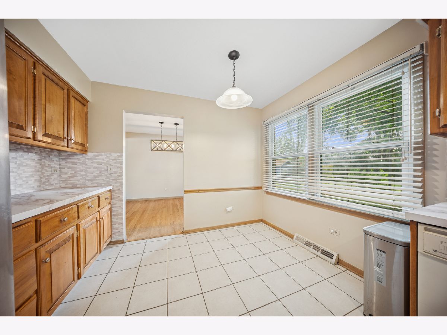
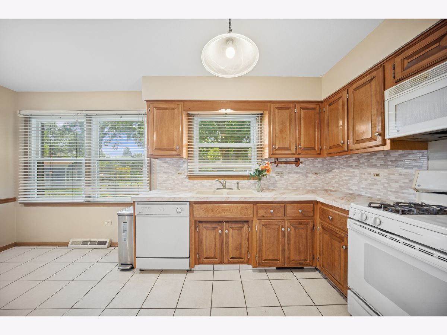
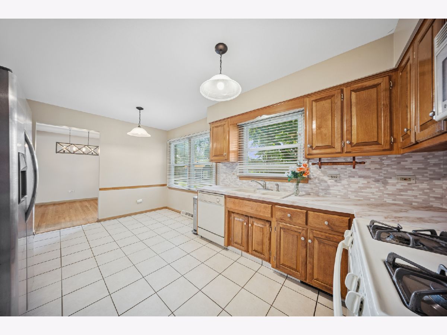
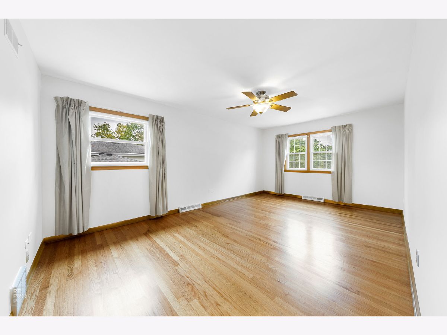
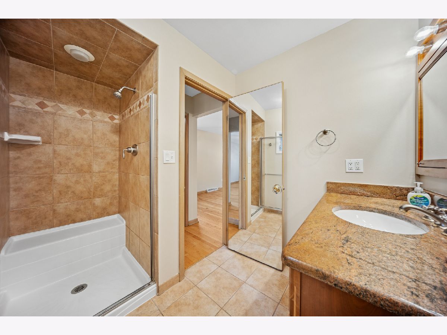
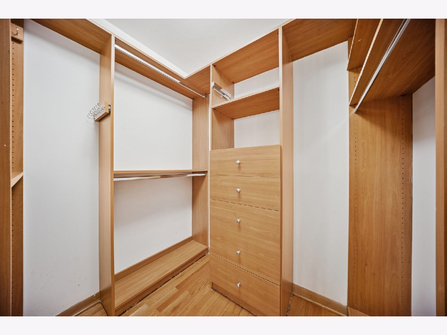
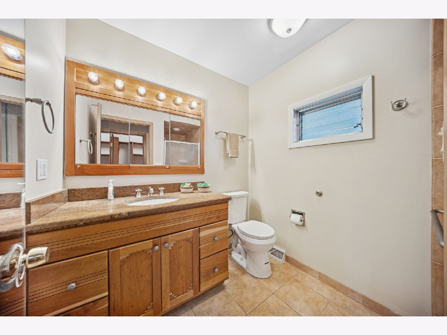
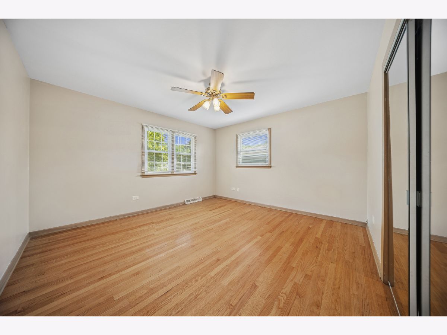
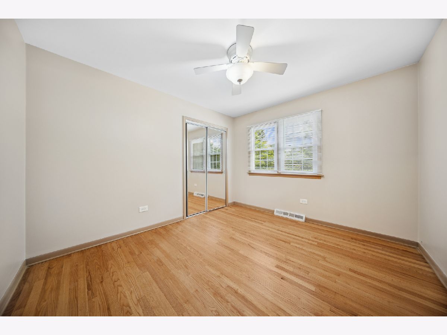
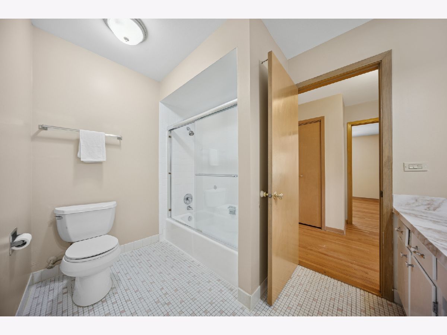
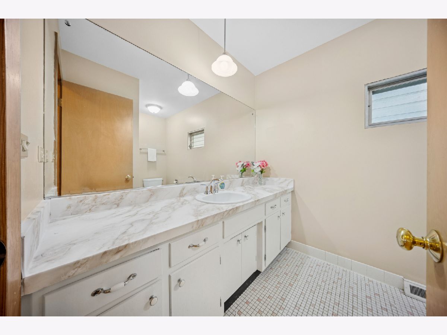
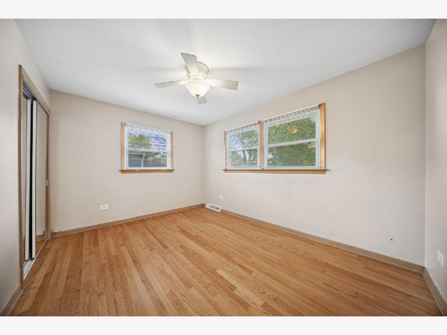
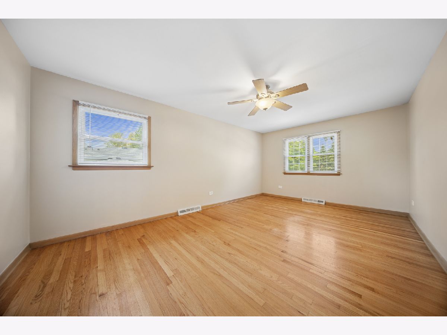
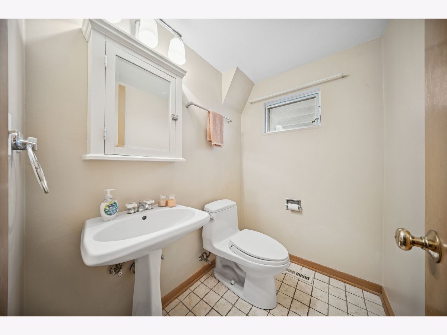
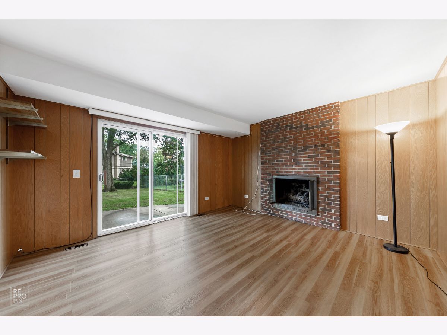
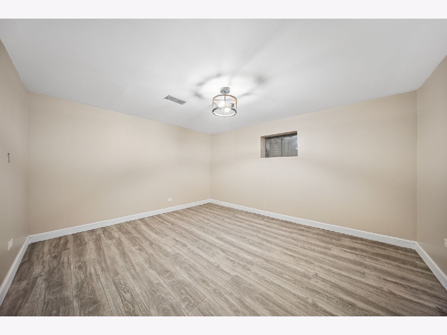
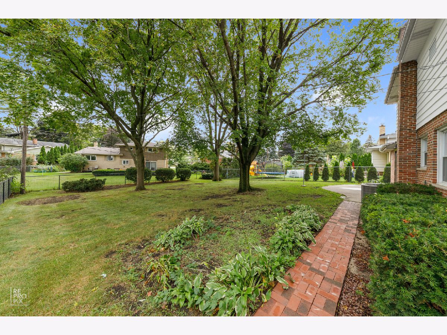
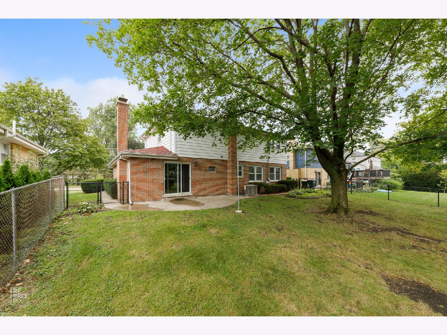
Room Specifics
Total Bedrooms: 4
Bedrooms Above Ground: 4
Bedrooms Below Ground: 0
Dimensions: —
Floor Type: —
Dimensions: —
Floor Type: —
Dimensions: —
Floor Type: —
Full Bathrooms: 3
Bathroom Amenities: Separate Shower
Bathroom in Basement: 0
Rooms: —
Basement Description: —
Other Specifics
| 2 | |
| — | |
| — | |
| — | |
| — | |
| 66 X 132 | |
| — | |
| — | |
| — | |
| — | |
| Not in DB | |
| — | |
| — | |
| — | |
| — |
Tax History
| Year | Property Taxes |
|---|
Contact Agent
Contact Agent
Listing Provided By
RE/MAX Properties Northwest


