2125 Beechnut Road, Northbrook, Illinois 60062
$6,300
|
Rented
|
|
| Status: | Rented |
| Sqft: | 5,337 |
| Cost/Sqft: | $0 |
| Beds: | 5 |
| Baths: | 6 |
| Year Built: | 2008 |
| Property Taxes: | $0 |
| Days On Market: | 1353 |
| Lot Size: | 0,00 |
Description
The rental application is pending. Outstanding custom French Colonial all brick home with awesome curb appeal and high-end finishes nestled on a half-acre lot in sought-after Glenbrook Countryside, the area of many new and impressive homes minutes from Northbrook Court. Upon entering the beautiful stained glass French front door you are greeted with the elegance of a grand two-story foyer and stunning curved staircase flanked by formal living and dining rooms. With 5330 square feet of finished space, this home has room for your every want and need. Magnificent attention to detail in every room with tray ceilings, crown molding, exquisite mill-work, arched doorways with columns, recessed lighting, foyer chandelier with lift for easy access, and solid hardwood floors. Gather with family and friends around the fireplace in an impressive 2-story cathedral ceiling family room that flows perfectly into the gourmet kitchen with granite countertops, a giant island with an additional sink, top-line appliances, a walk-in pantry, and a sun-filled breakfast area that flows to the paved patio and backyard. A powder room is conveniently located by the garage and kitchen in the mudroom/hallway... A large first-floor room with double doors, a built-in bookcase, and a double closet can be used as an office or spare bedroom; perfect for an extended family (in-laws) and next to a full bath. Upstairs, retreat through french doors to the master suite with tray ceilings and a luxurious master bath with dual vanities, a sunken bathtub, shower and steamer, tones of natural light, and two separate walk-in closets with built-in organizers. The other three bedrooms are separated by an open balcony hallway above the family room with tons of light and closet space. All three bedrooms are spacious with two full bathrooms and walk-in closets. But upstairs doesn't stop there. Two staircase sets with metal balusters lead to the second level and to the lower level. The lower level is beautifully finished as well and features an oversized recreation room with a stone fireplace, 2 bedrooms, and Jack and Jill full bathroom with double sink vanity and standing shower. Gleaming hardwood floors throughout as well as an abundance of storage...Enjoy days and nights on your paver patio which overlooks a backyard. A spacious long paved driveway leads to a 3-car garage. Zoned heating and air conditioning with 3 high-efficiency furnaces/AC. Fantastic East Northbrook location close to restaurants, shopping, Chicago Botanical Garden, Ravinia music Festivals, and expressways. Quality construction, well-maintained home ready for a new owner who can appreciate and will love everything this home and area has to offer. A must-see! Book your virtual/private showing today! Available from July 1st.
Property Specifics
| Residential Rental | |
| — | |
| — | |
| 2008 | |
| — | |
| — | |
| No | |
| — |
| Cook | |
| Glenbrook Countryside | |
| — / — | |
| — | |
| — | |
| — | |
| 11400904 | |
| — |
Nearby Schools
| NAME: | DISTRICT: | DISTANCE: | |
|---|---|---|---|
|
Grade School
Westmoor Elementary School |
28 | — | |
|
Middle School
Northbrook Junior High School |
28 | Not in DB | |
|
High School
Glenbrook North High School |
225 | Not in DB | |
Property History
| DATE: | EVENT: | PRICE: | SOURCE: |
|---|---|---|---|
| 21 Oct, 2009 | Sold | $870,000 | MRED MLS |
| 26 Aug, 2009 | Under contract | $1,190,000 | MRED MLS |
| — | Last price change | $1,290,000 | MRED MLS |
| 27 Dec, 2008 | Listed for sale | $1,390,000 | MRED MLS |
| 10 Apr, 2017 | Under contract | $0 | MRED MLS |
| 16 May, 2016 | Listed for sale | $0 | MRED MLS |
| 13 Jun, 2020 | Under contract | $0 | MRED MLS |
| 24 Apr, 2020 | Listed for sale | $0 | MRED MLS |
| 9 Jun, 2022 | Under contract | $0 | MRED MLS |
| 11 May, 2022 | Listed for sale | $0 | MRED MLS |
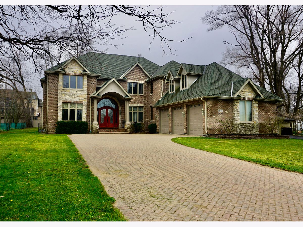
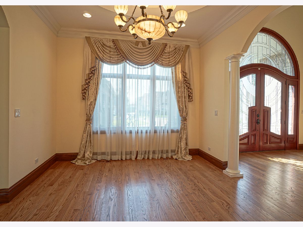
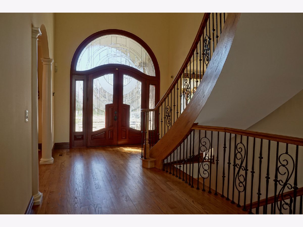
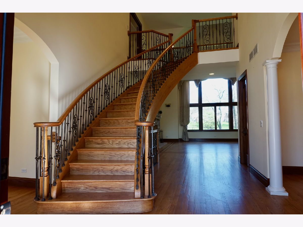
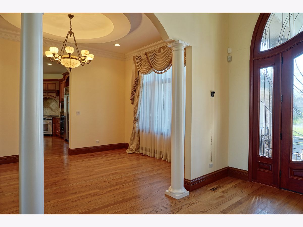
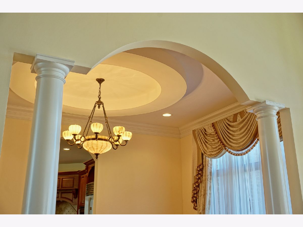
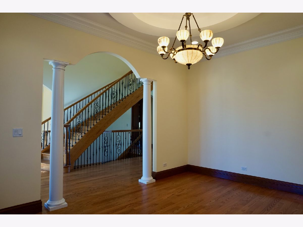
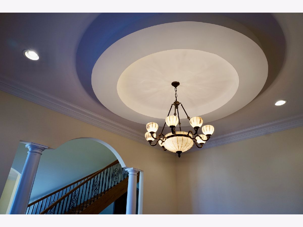
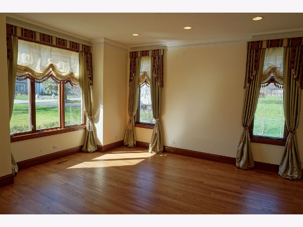
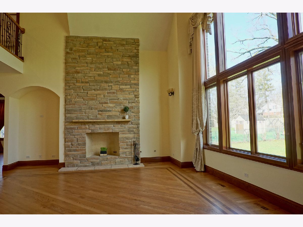
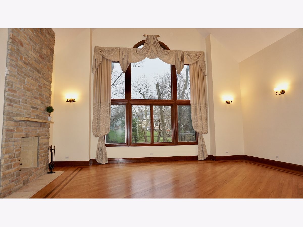
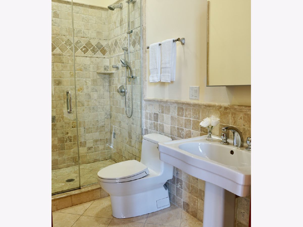
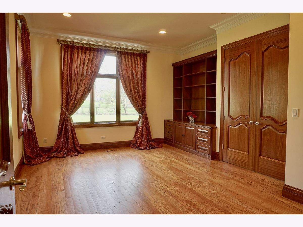
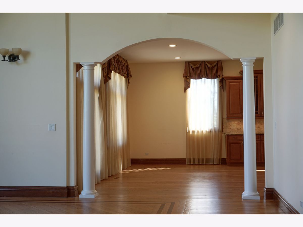
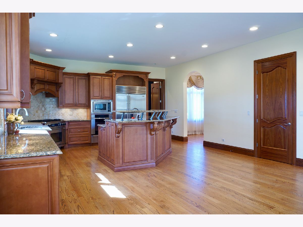
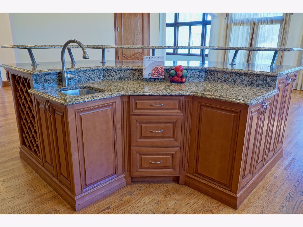
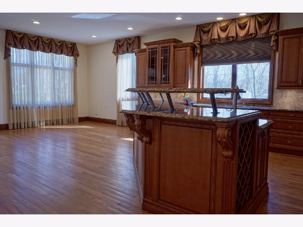
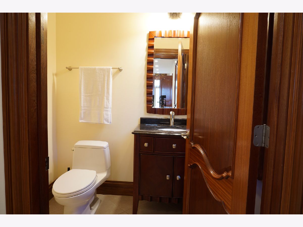
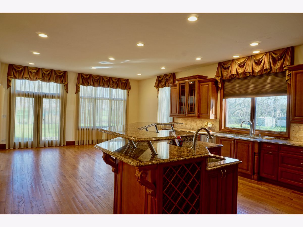
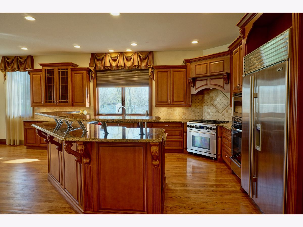
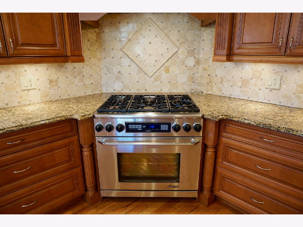
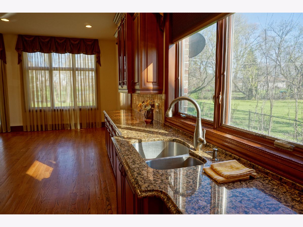
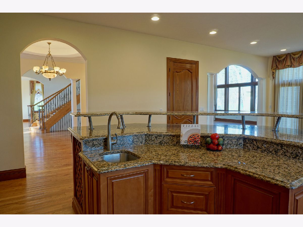
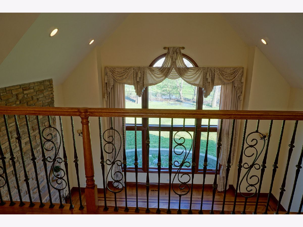
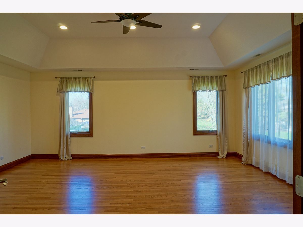
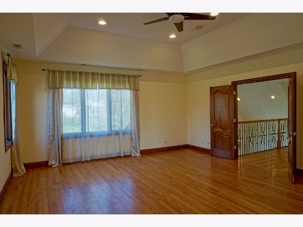
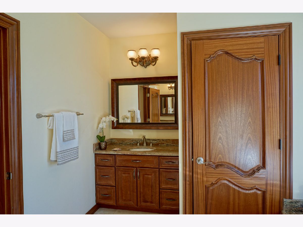
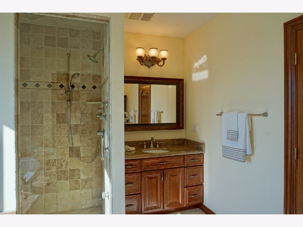
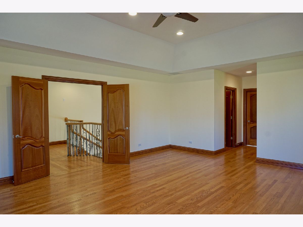
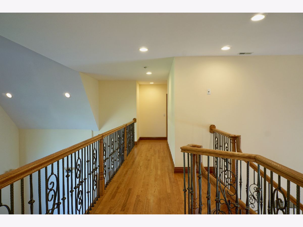
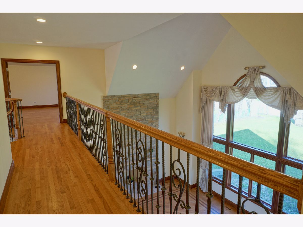
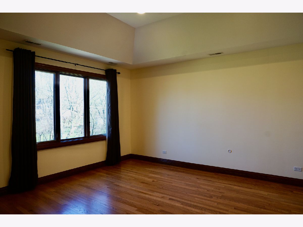
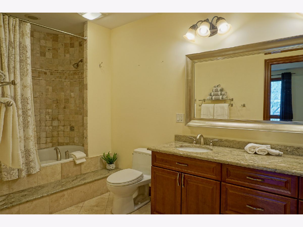
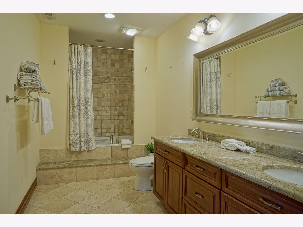
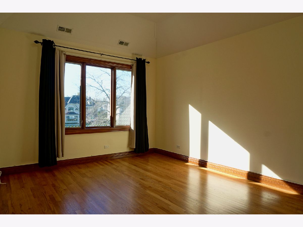
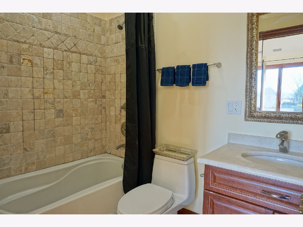
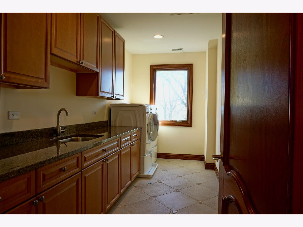
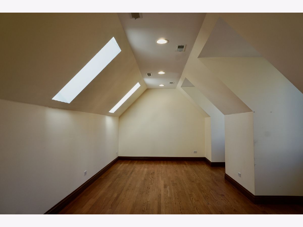
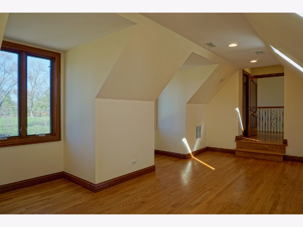
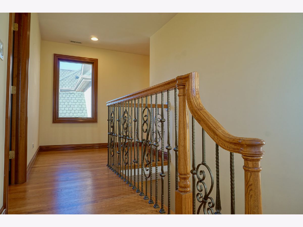
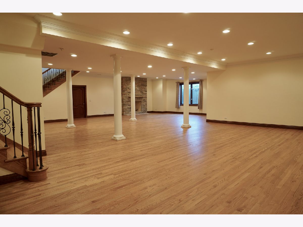
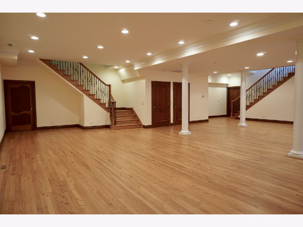
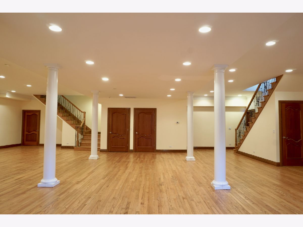
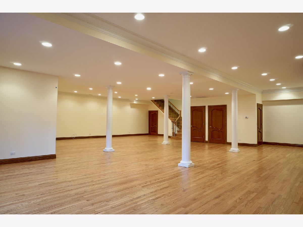
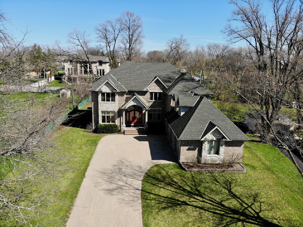
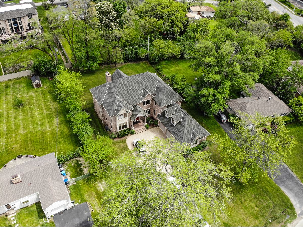
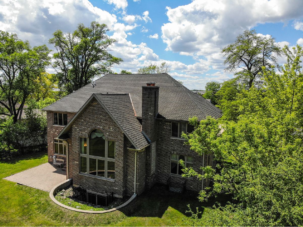
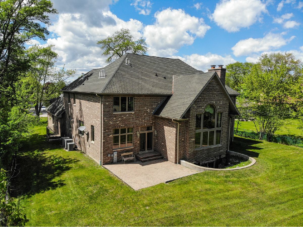
Room Specifics
Total Bedrooms: 7
Bedrooms Above Ground: 5
Bedrooms Below Ground: 2
Dimensions: —
Floor Type: —
Dimensions: —
Floor Type: —
Dimensions: —
Floor Type: —
Dimensions: —
Floor Type: —
Dimensions: —
Floor Type: —
Dimensions: —
Floor Type: —
Full Bathrooms: 6
Bathroom Amenities: Whirlpool,Separate Shower,Steam Shower,Double Sink,Soaking Tub
Bathroom in Basement: 1
Rooms: —
Basement Description: Finished
Other Specifics
| 3 | |
| — | |
| Brick | |
| — | |
| — | |
| 100 X 200 | |
| — | |
| — | |
| — | |
| — | |
| Not in DB | |
| — | |
| — | |
| — | |
| — |
Tax History
| Year | Property Taxes |
|---|---|
| 2009 | $9,200 |
Contact Agent
Contact Agent
Listing Provided By
eXp Realty, LLC


