21317 Knightbridge Court, Matteson, Illinois 60443
$2,500
|
Rented
|
|
| Status: | Rented |
| Sqft: | 1,800 |
| Cost/Sqft: | $0 |
| Beds: | 3 |
| Baths: | 2 |
| Year Built: | 2007 |
| Property Taxes: | $0 |
| Days On Market: | 799 |
| Lot Size: | 0,00 |
Description
Spacious end-unit townhome available conveniently located in beautiful Matteson. Custom blinds in every room. Step into the unit through the spacious foyer, and either go down to the lower level which includes a family room, bedroom, bathroom with full-sized shower, and a laundry area in the mechanical room. If you choose to go upstairs from the foyer, at the top of the stairs you will enter the vaulted ceiling living room which accesses the large balcony, great for warm weather enjoyment. Also on this level is the kitchen with all stainless-steel appliances and a dining area. Only seven steps up from this level is the Master bedroom with generous walk-in closet and shared bathroom., 2nd bedroom, full shared-bathroom and a loft area that can be used as an office, a game room, or a quiet seating area. Rounding out the many features of the unit is a 2-car attached garage. Included in the rent is lawn care, snow removal and bi-monthly scheduled pest control service. Tenant responsible for all utilities.
Property Specifics
| Residential Rental | |
| 3 | |
| — | |
| 2007 | |
| — | |
| — | |
| No | |
| — |
| Cook | |
| Southwick Courtyards | |
| — / — | |
| — | |
| — | |
| — | |
| 11945582 | |
| — |
Nearby Schools
| NAME: | DISTRICT: | DISTANCE: | |
|---|---|---|---|
|
High School
Fine Arts And Communications Cam |
227 | Not in DB | |
Property History
| DATE: | EVENT: | PRICE: | SOURCE: |
|---|---|---|---|
| 22 Jan, 2024 | Under contract | $0 | MRED MLS |
| 21 Dec, 2023 | Listed for sale | $0 | MRED MLS |
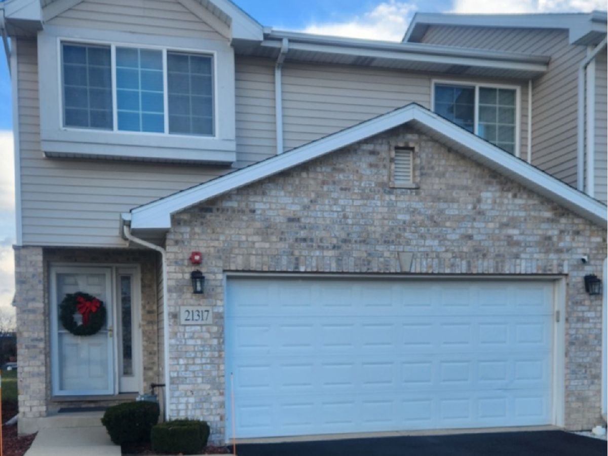
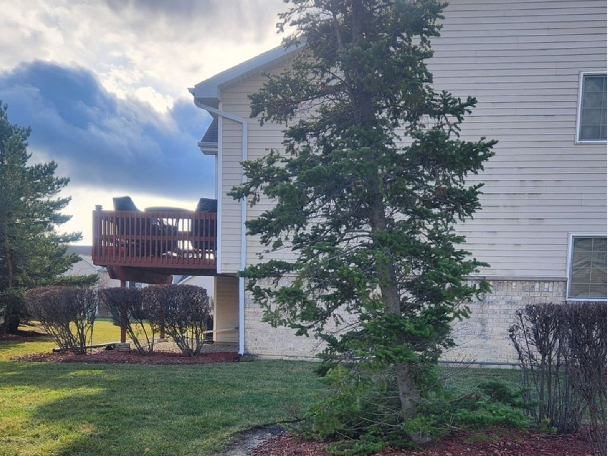
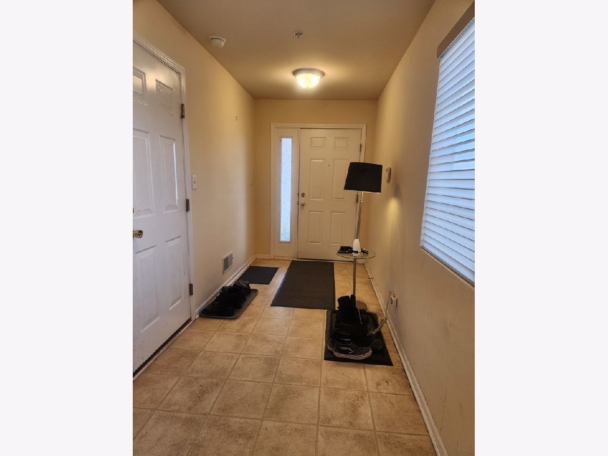
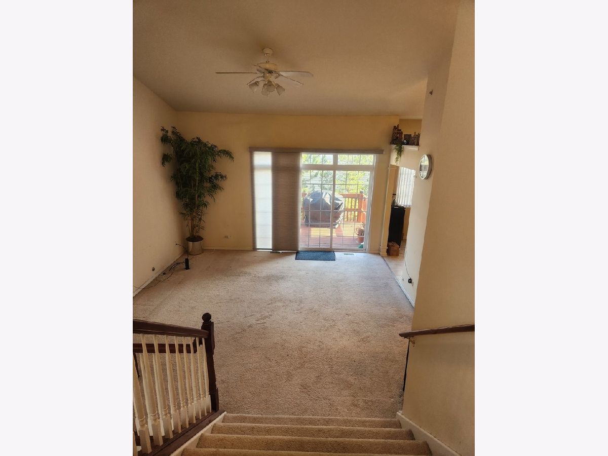
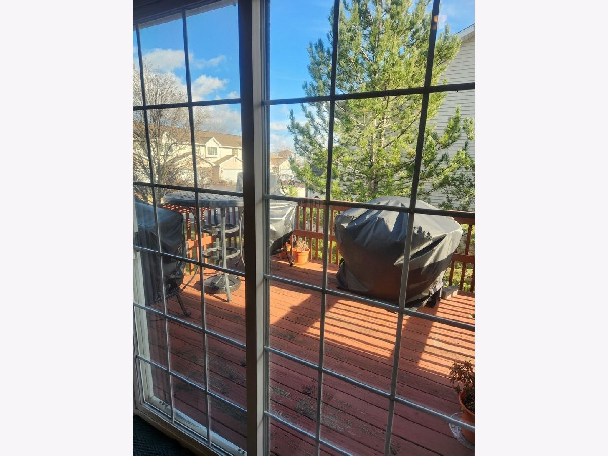
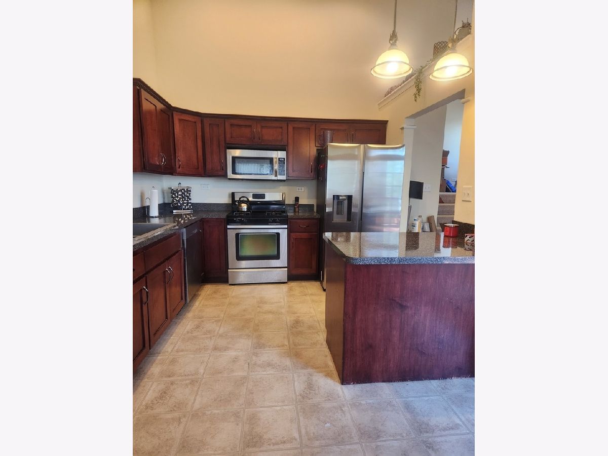
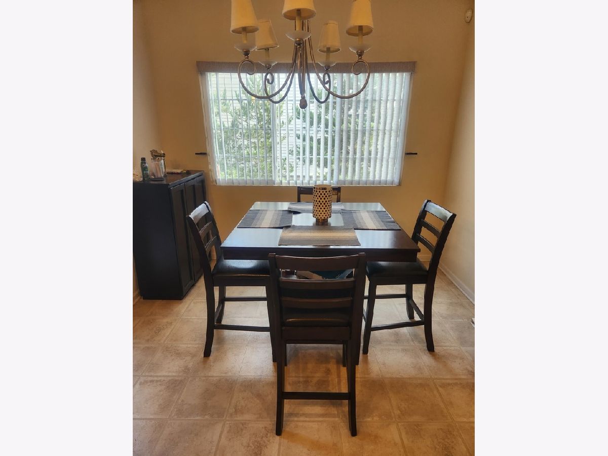
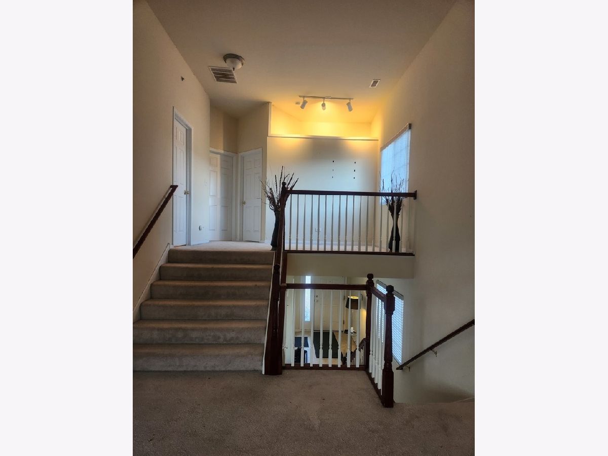
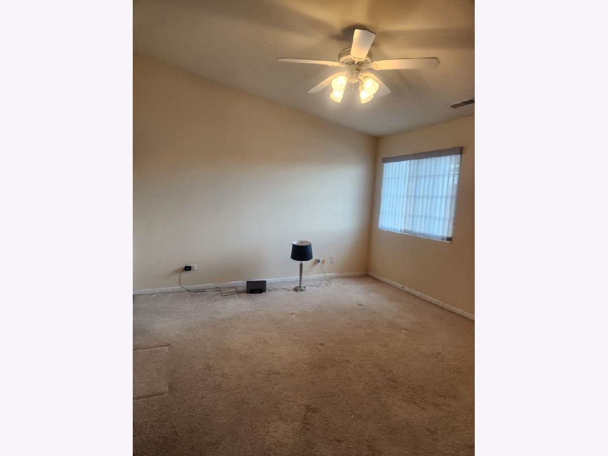
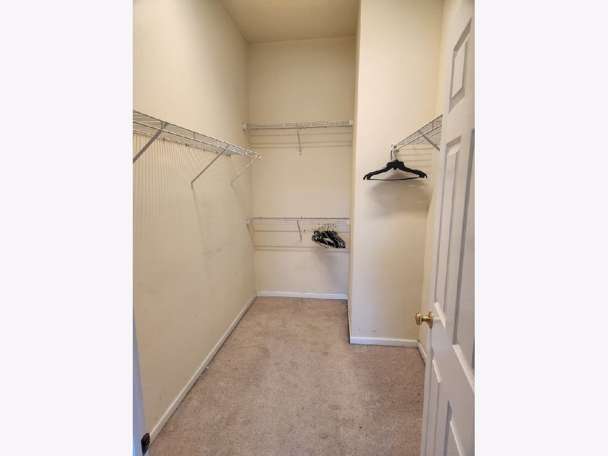
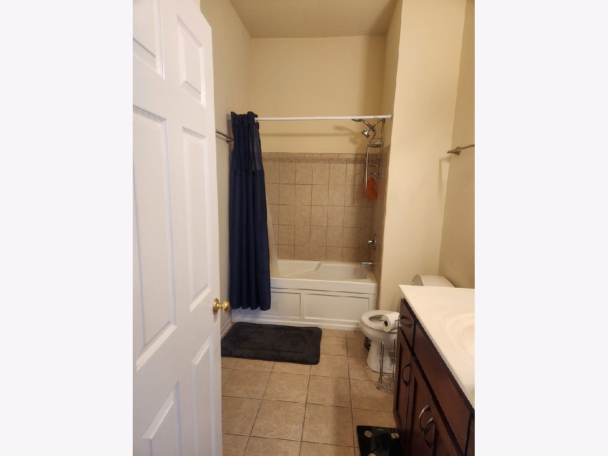
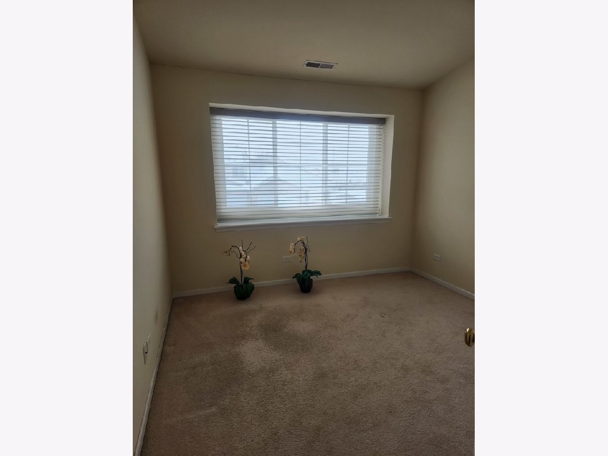
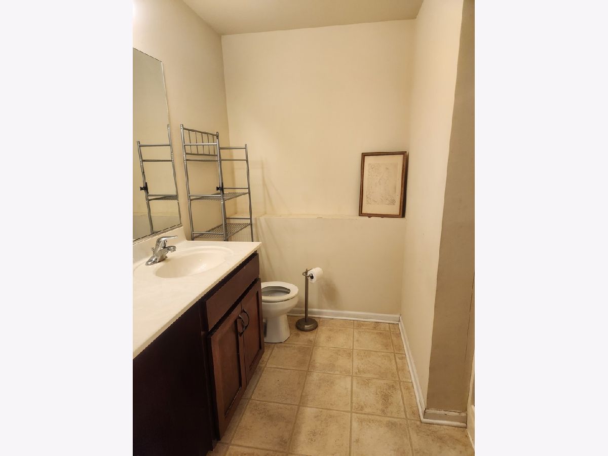
Room Specifics
Total Bedrooms: 3
Bedrooms Above Ground: 3
Bedrooms Below Ground: 0
Dimensions: —
Floor Type: —
Dimensions: —
Floor Type: —
Full Bathrooms: 2
Bathroom Amenities: —
Bathroom in Basement: 0
Rooms: —
Basement Description: None
Other Specifics
| 2 | |
| — | |
| Asphalt | |
| — | |
| — | |
| 50X26 | |
| — | |
| — | |
| — | |
| — | |
| Not in DB | |
| — | |
| — | |
| — | |
| — |
Tax History
| Year | Property Taxes |
|---|
Contact Agent
Contact Agent
Listing Provided By
Keller Williams Preferred Rlty


