2136 Colonial Street, Aurora, Illinois 60503
$3,300
|
Rented
|
|
| Status: | Rented |
| Sqft: | 2,360 |
| Cost/Sqft: | $0 |
| Beds: | 4 |
| Baths: | 4 |
| Year Built: | 2003 |
| Property Taxes: | $0 |
| Days On Market: | 1015 |
| Lot Size: | 0,00 |
Description
Beautiful and well maintained 2 story house in Aurora for rent offers two story foyer. Vaulted first floor Living and Dining area, four bedrooms, three full and half bathrooms. This former model home features extra windows making this home bright and airy, hardwood flooring in the hall and kitchen. Spacious kitchen was recently updated in 2023 with new quartz countertops and new stainless steel appliances includes center island, plentiful cabinetry, planning desk, new corner sink, access to patio, step down family room with great fireplace and wall of windows. Luxury Master with vaulted ceiling, big walk in closet, luxury bath with soaking tub and separate shower, bedrooms are generously sized. Enjoy the awesome finished basement with bar area, recreation room, full bath, den/bedroom- nicely done. Laundry machines front load. Close to Park, shopping and transportation. Oswego School district 308!
Property Specifics
| Residential Rental | |
| — | |
| — | |
| 2003 | |
| — | |
| — | |
| No | |
| — |
| Will | |
| Barrington Ridge | |
| — / — | |
| — | |
| — | |
| — | |
| 11757607 | |
| — |
Nearby Schools
| NAME: | DISTRICT: | DISTANCE: | |
|---|---|---|---|
|
Grade School
Homestead Elementary School |
308 | — | |
|
Middle School
Murphy Junior High School |
308 | Not in DB | |
|
High School
Oswego East High School |
308 | Not in DB | |
Property History
| DATE: | EVENT: | PRICE: | SOURCE: |
|---|---|---|---|
| 20 Apr, 2023 | Under contract | $0 | MRED MLS |
| 12 Apr, 2023 | Listed for sale | $0 | MRED MLS |
| 22 Aug, 2025 | Sold | $524,900 | MRED MLS |
| 19 Jul, 2025 | Under contract | $524,900 | MRED MLS |
| 15 Jul, 2025 | Listed for sale | $524,900 | MRED MLS |
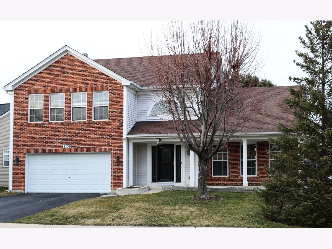
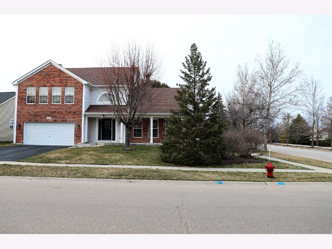
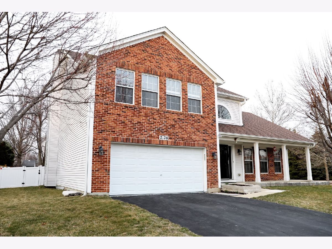
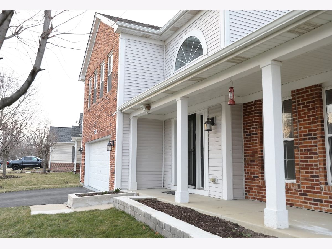
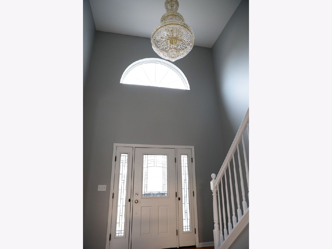
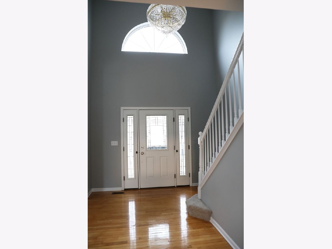
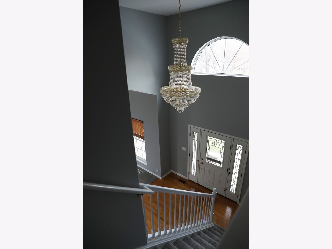
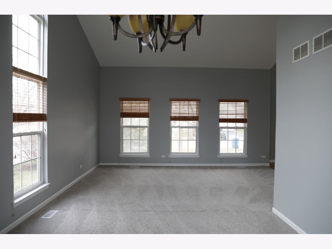
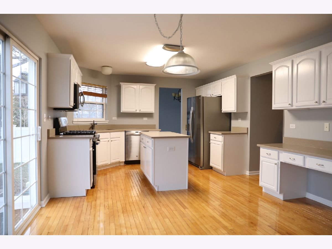
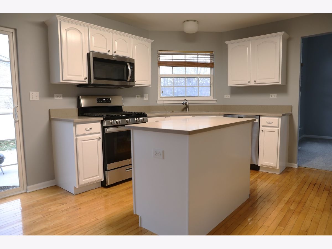
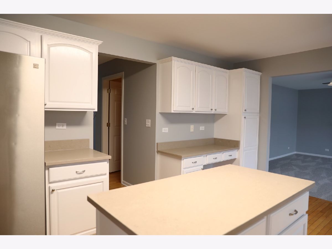
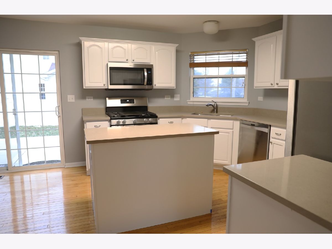
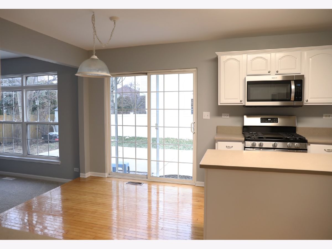
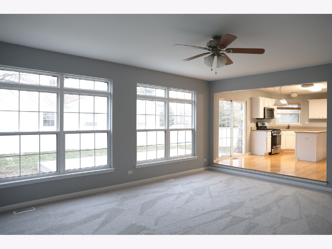
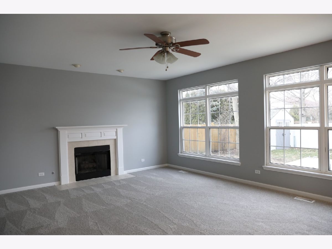
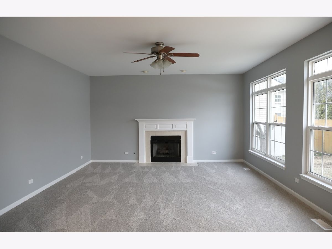
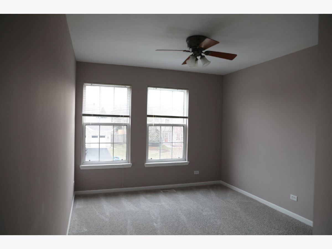
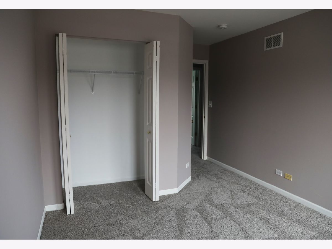
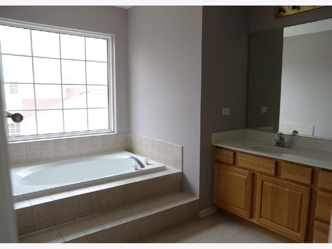
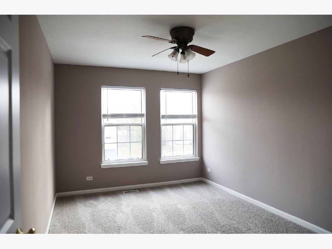
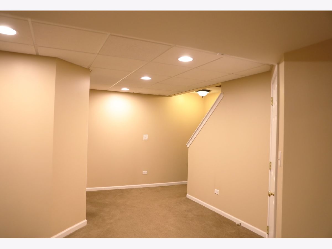
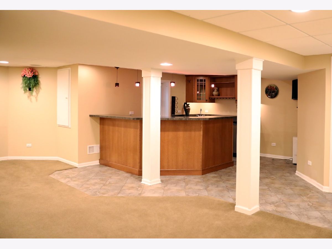
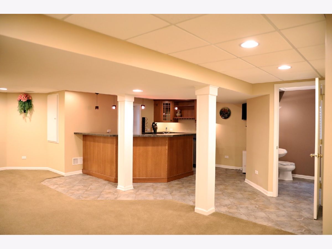
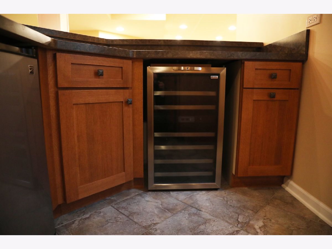
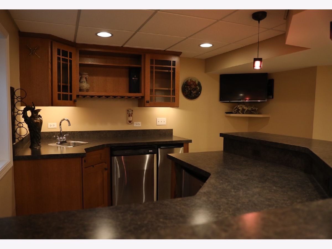
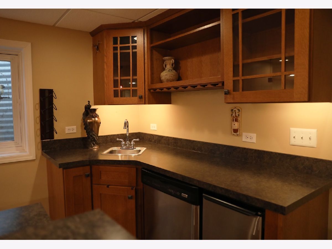
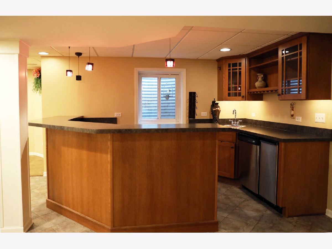
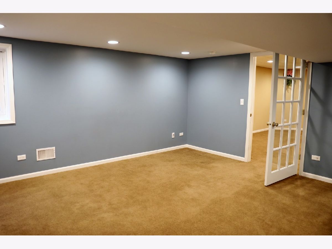
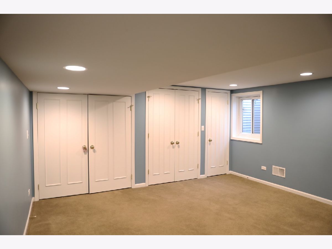
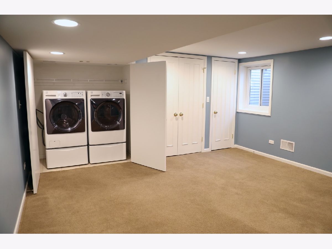
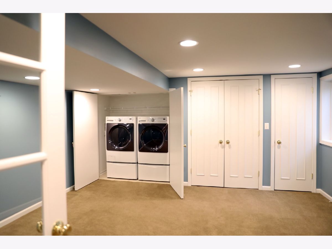
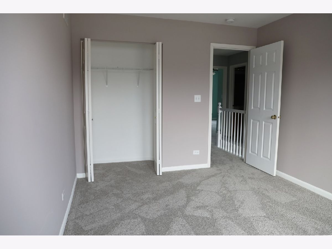
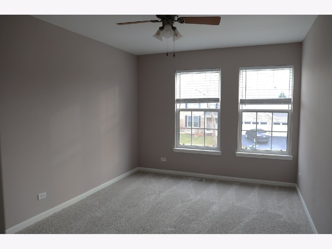
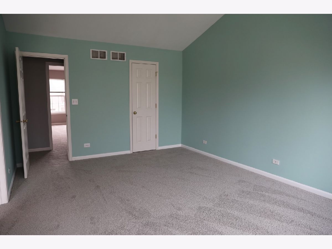
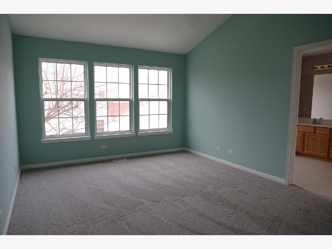
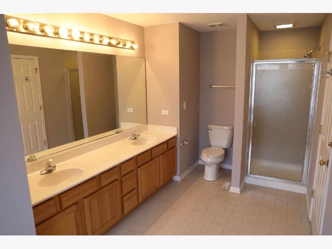
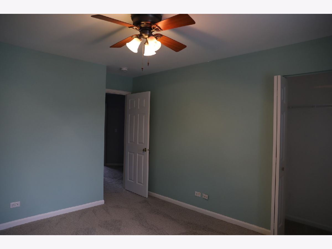
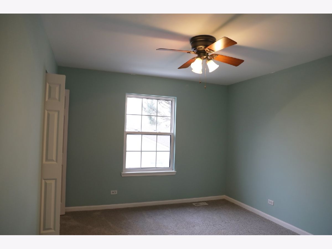
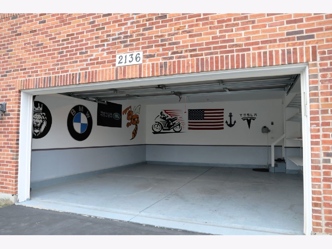
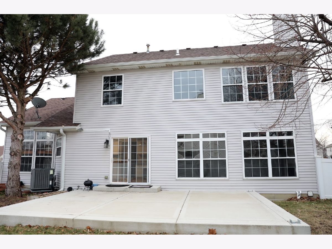
Room Specifics
Total Bedrooms: 4
Bedrooms Above Ground: 4
Bedrooms Below Ground: 0
Dimensions: —
Floor Type: —
Dimensions: —
Floor Type: —
Dimensions: —
Floor Type: —
Full Bathrooms: 4
Bathroom Amenities: Separate Shower,Double Sink,Soaking Tub
Bathroom in Basement: 1
Rooms: —
Basement Description: Finished
Other Specifics
| 2 | |
| — | |
| Asphalt | |
| — | |
| — | |
| 85X110X82X80X22 | |
| — | |
| — | |
| — | |
| — | |
| Not in DB | |
| — | |
| — | |
| — | |
| — |
Tax History
| Year | Property Taxes |
|---|---|
| 2025 | $9,524 |
Contact Agent
Contact Agent
Listing Provided By
Coldwell Banker Realty


