2138 Stirrup Lane, Wheaton, Illinois 60189
$2,950
|
Rented
|
|
| Status: | Rented |
| Sqft: | 1,300 |
| Cost/Sqft: | $0 |
| Beds: | 3 |
| Baths: | 2 |
| Year Built: | 1984 |
| Property Taxes: | $0 |
| Days On Market: | 866 |
| Lot Size: | 0,00 |
Description
Bright open upgraded 3 bedroom (Bedroom 3 is set up as an office), 2 bath ranch in excellent move-in condition. Vaulted ceiling with 3 skylights & recessed lights. Hardwood floors in Living Room, Dining Room, Entry & 1 Bedroom. Updated kitchen with Stainless appliances and ceramic tile floor and breakfast bar. Family bath updated w/Jacuzzi tub, great Travertine tile, Moen fixtures and more. Spacious two car garage and professionally landscaped yard. No smokers. No pets. First month, last month, and security deposit due at signing.
Property Specifics
| Residential Rental | |
| — | |
| — | |
| 1984 | |
| — | |
| — | |
| No | |
| — |
| Du Page | |
| Scottdale | |
| — / — | |
| — | |
| — | |
| — | |
| 11885505 | |
| — |
Nearby Schools
| NAME: | DISTRICT: | DISTANCE: | |
|---|---|---|---|
|
Grade School
Arbor View Elementary School |
89 | — | |
|
Middle School
Glen Crest Middle School |
89 | Not in DB | |
|
High School
Glenbard South High School |
87 | Not in DB | |
Property History
| DATE: | EVENT: | PRICE: | SOURCE: |
|---|---|---|---|
| 3 Jul, 2013 | Sold | $234,000 | MRED MLS |
| 11 Jun, 2013 | Under contract | $259,900 | MRED MLS |
| — | Last price change | $279,900 | MRED MLS |
| 4 Apr, 2013 | Listed for sale | $279,900 | MRED MLS |
| 7 Sep, 2016 | Listed for sale | $0 | MRED MLS |
| 7 May, 2018 | Under contract | $0 | MRED MLS |
| 3 Apr, 2018 | Listed for sale | $0 | MRED MLS |
| 2 Jul, 2022 | Under contract | $0 | MRED MLS |
| 16 Jun, 2022 | Listed for sale | $0 | MRED MLS |
| 14 Sep, 2023 | Listed for sale | $0 | MRED MLS |
| 1 Oct, 2025 | Under contract | $0 | MRED MLS |
| 11 Sep, 2025 | Listed for sale | $0 | MRED MLS |
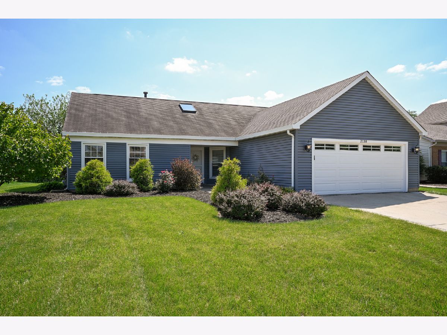
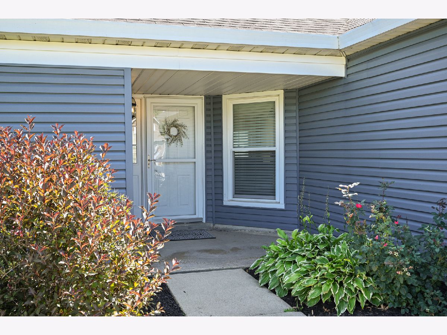
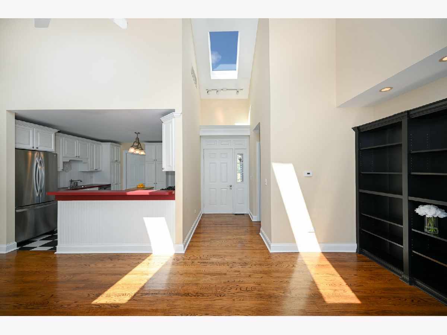
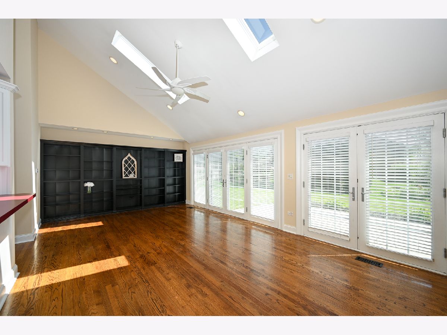
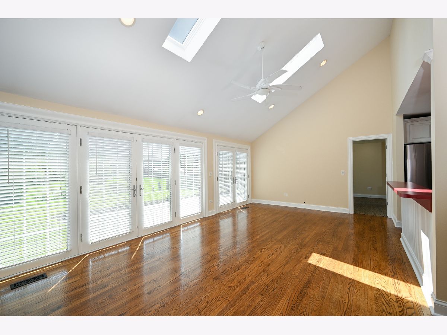
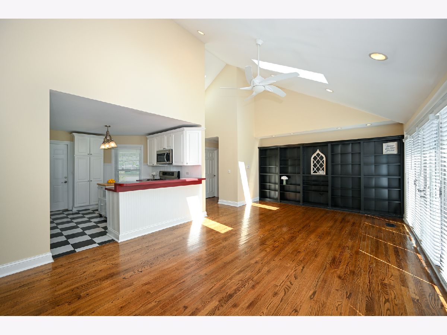
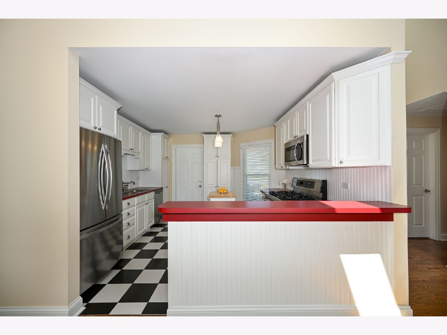
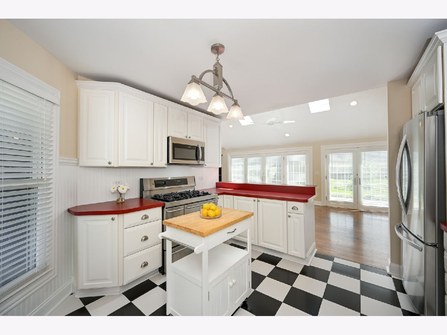
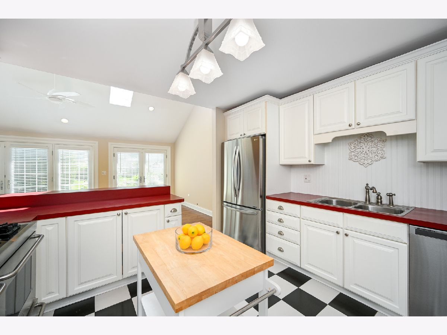
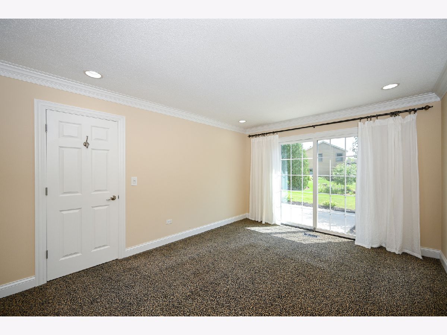
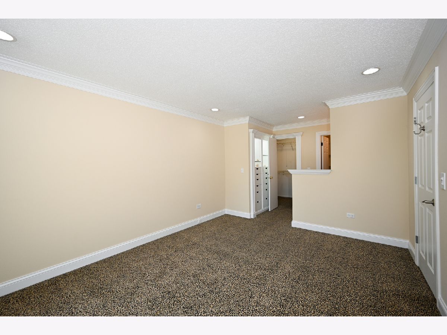
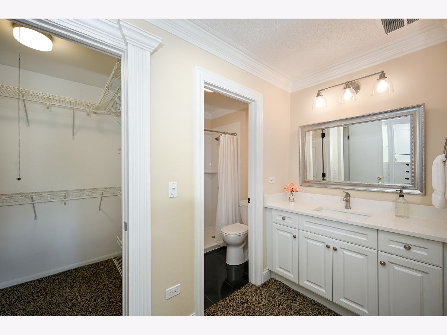
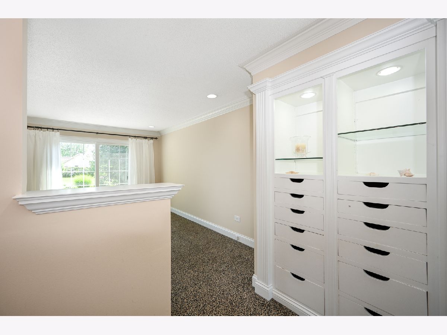
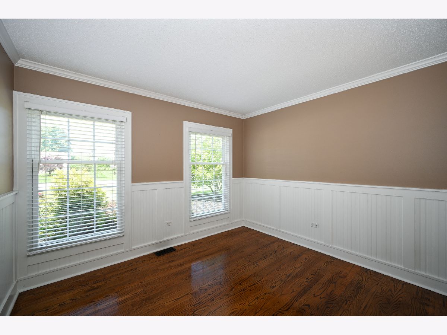
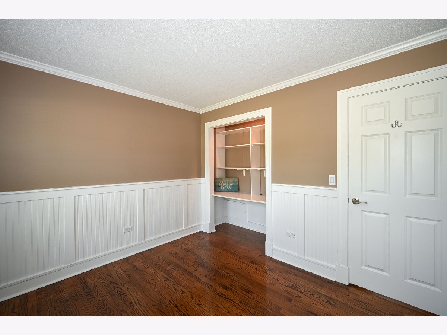
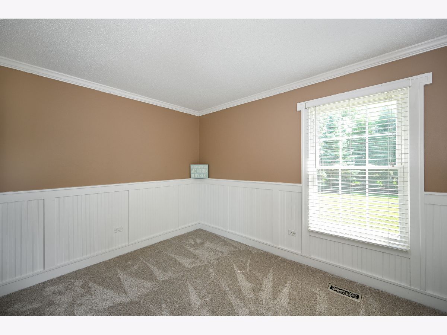
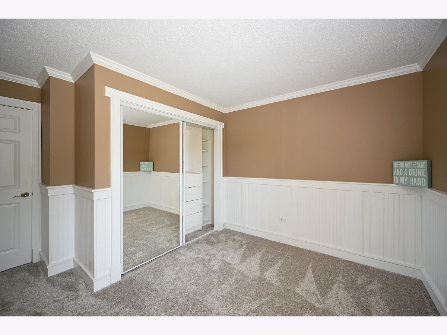
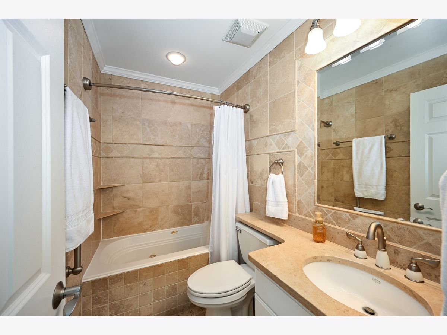
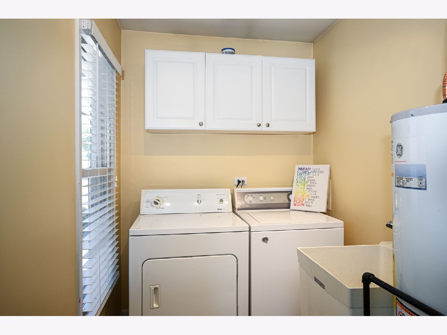
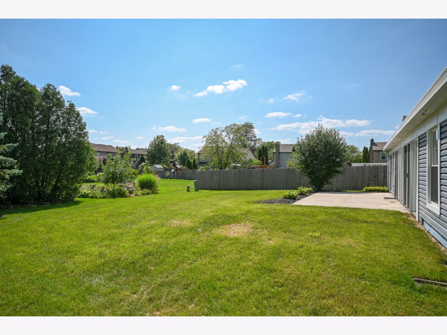
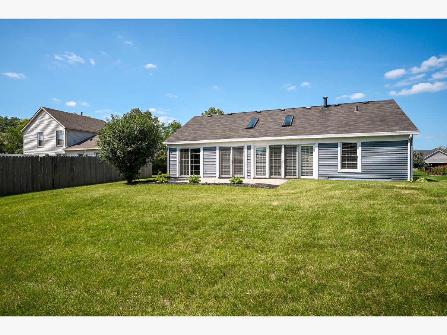
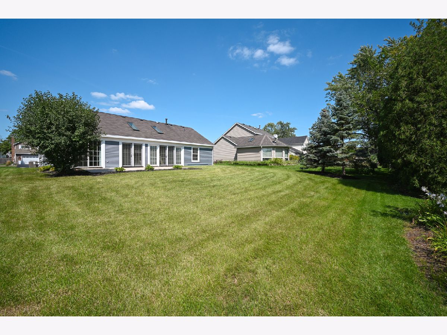
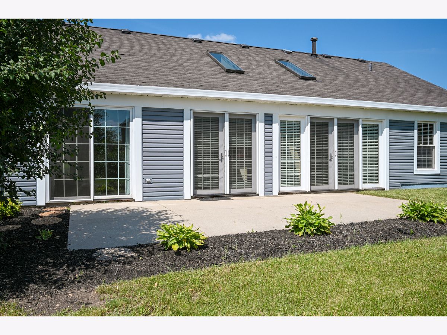
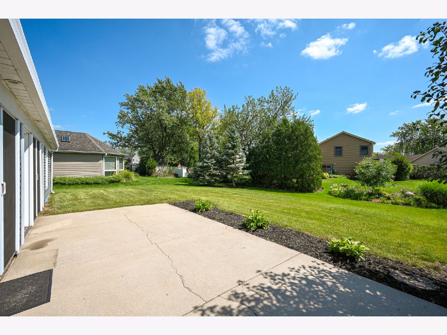
Room Specifics
Total Bedrooms: 3
Bedrooms Above Ground: 3
Bedrooms Below Ground: 0
Dimensions: —
Floor Type: —
Dimensions: —
Floor Type: —
Full Bathrooms: 2
Bathroom Amenities: —
Bathroom in Basement: 0
Rooms: —
Basement Description: None
Other Specifics
| 2 | |
| — | |
| Concrete | |
| — | |
| — | |
| 70 X 130 | |
| — | |
| — | |
| — | |
| — | |
| Not in DB | |
| — | |
| — | |
| — | |
| — |
Tax History
| Year | Property Taxes |
|---|---|
| 2013 | $5,241 |
Contact Agent
Contact Agent
Listing Provided By
RE/MAX Suburban


