2139 Vanderbilt Drive, Geneva, Illinois 60134
$2,500
|
Rented
|
|
| Status: | Rented |
| Sqft: | 1,600 |
| Cost/Sqft: | $0 |
| Beds: | 3 |
| Baths: | 2 |
| Year Built: | 2000 |
| Property Taxes: | $0 |
| Days On Market: | 134 |
| Lot Size: | 0,00 |
Description
Welcome home to your spacious 3 bedroom townhouse. This walk up ranch has it all. Make your way into the open concept dining, kitchen and family room, great for entertaining. Cozy up in front of the fireplace during the chilly winter nights. The sliding glass doors open to a balcony with exterior stair access to green space below. Unwind in the spacious main bedroom with walk-in closet and private bath with separate soaking tub and shower. Home has newer furnace and air conditioning unit in laundry room off of the kitchen. Neutral decor throughout allows for you to imagine yourself right at home. Approx. 2 miles from the train station, and minutes from shopping in either downtown Geneva or the Geneva Commons. Snow removal, lawn care and trash service is included in monthly rent. $2,500 deposit, first and last month rent required upon acceptance. Minimum average credit score of 700 between all tenants is required to be considered. Pets considered on a case by case basis with additional deposit and $50/month pet rent. Contact co-broker Nick Kein with questions and inquiries.
Property Specifics
| Residential Rental | |
| 2 | |
| — | |
| 2000 | |
| — | |
| — | |
| No | |
| — |
| Kane | |
| Greenwich Square | |
| — / — | |
| — | |
| — | |
| — | |
| 12477756 | |
| — |
Nearby Schools
| NAME: | DISTRICT: | DISTANCE: | |
|---|---|---|---|
|
Grade School
Williamsburg Elementary School |
304 | — | |
|
Middle School
Geneva Middle School |
304 | Not in DB | |
|
High School
Geneva Community High School |
304 | Not in DB | |
Property History
| DATE: | EVENT: | PRICE: | SOURCE: |
|---|---|---|---|
| 1 Oct, 2025 | Under contract | $0 | MRED MLS |
| 22 Sep, 2025 | Listed for sale | $0 | MRED MLS |
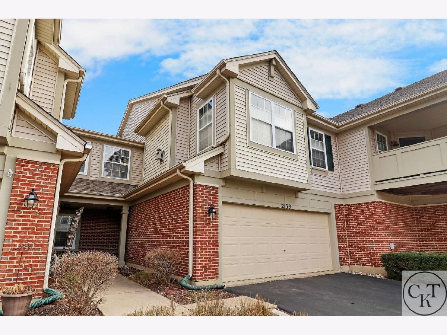
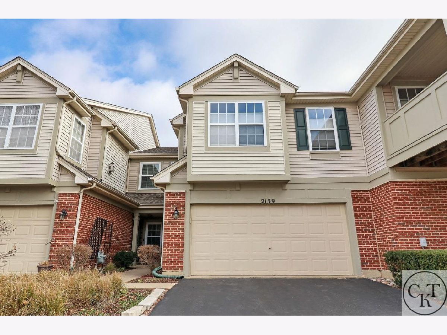
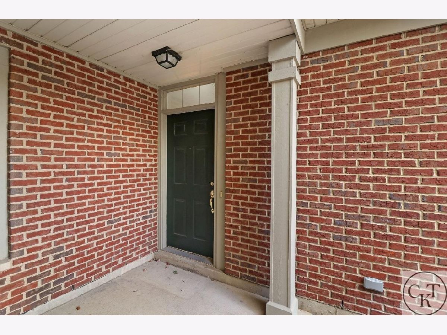
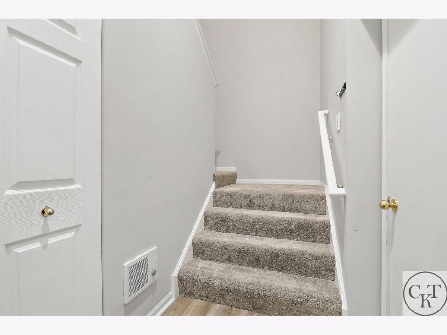
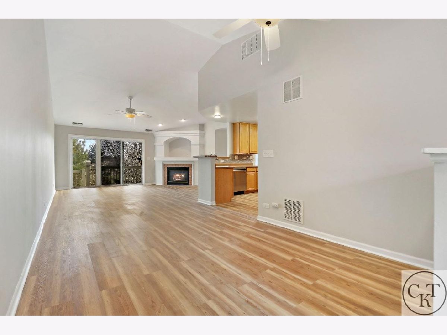
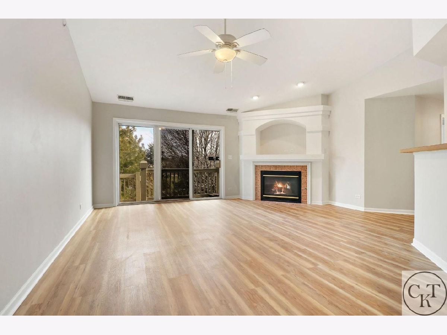
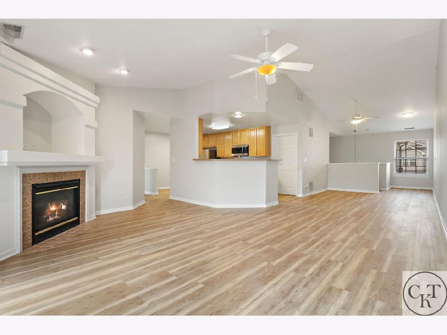
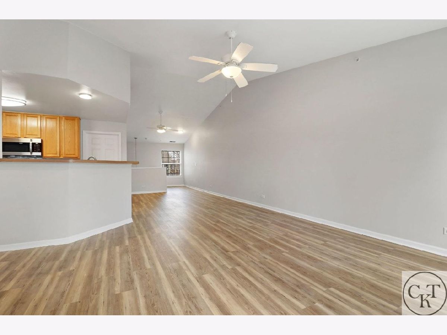
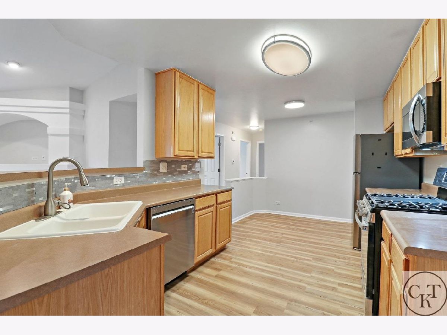
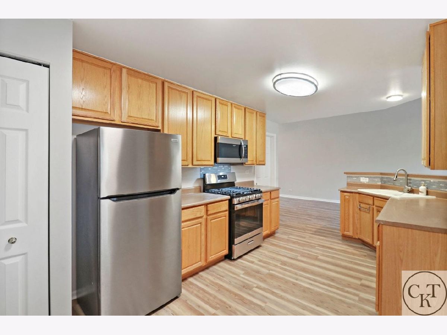
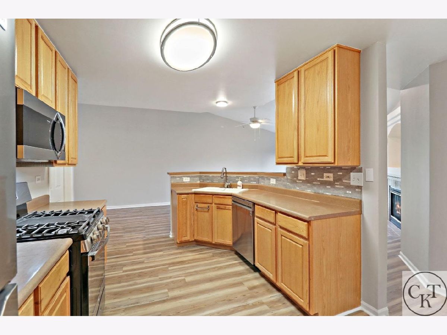
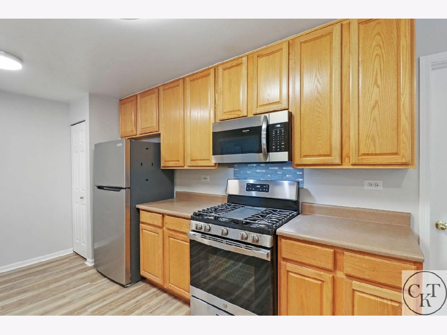
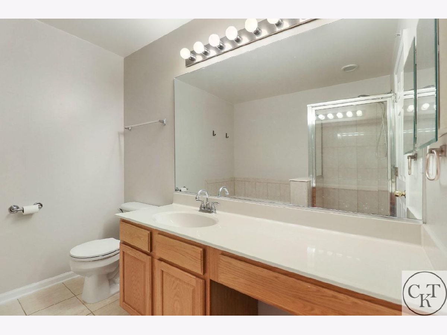
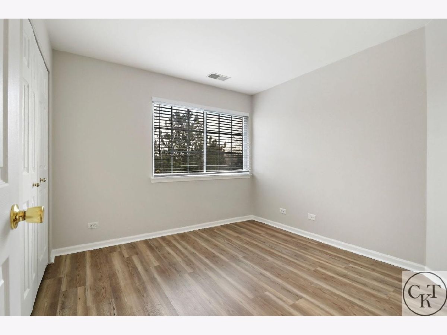
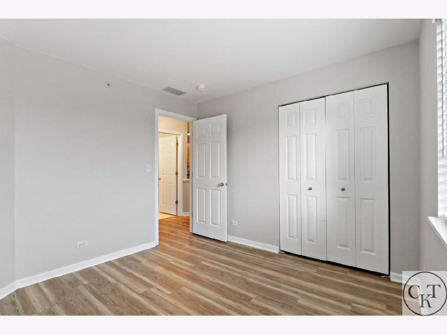
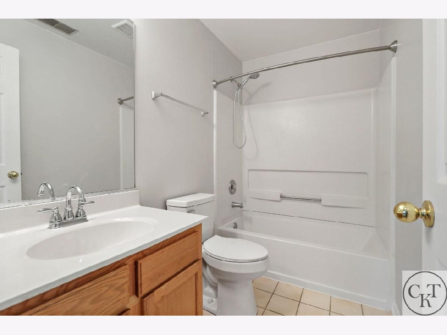
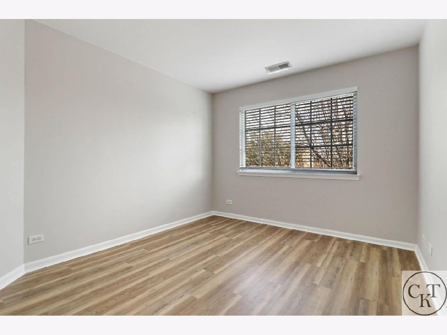
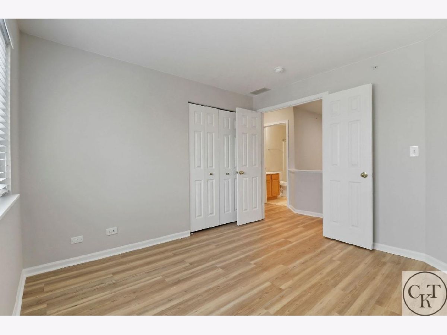
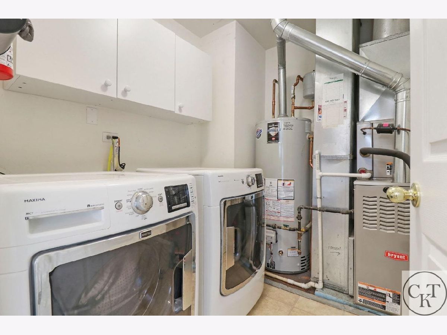
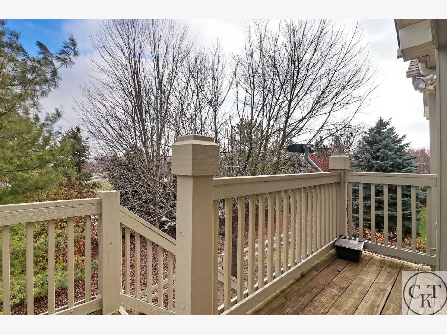
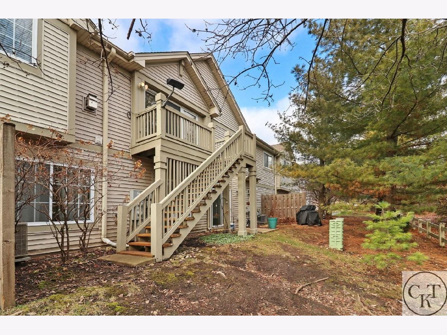
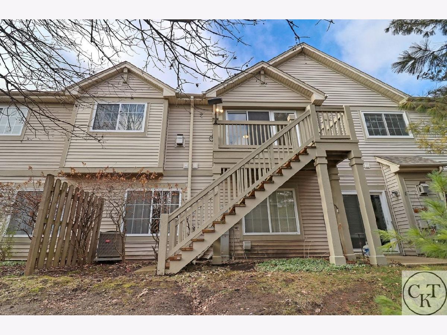
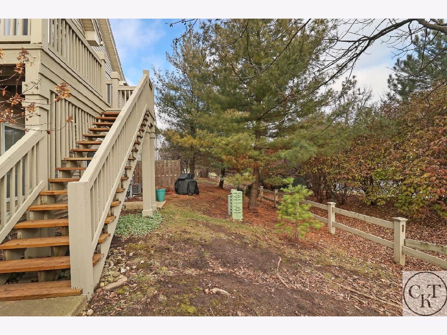
Room Specifics
Total Bedrooms: 3
Bedrooms Above Ground: 3
Bedrooms Below Ground: 0
Dimensions: —
Floor Type: —
Dimensions: —
Floor Type: —
Full Bathrooms: 2
Bathroom Amenities: Separate Shower,Soaking Tub
Bathroom in Basement: 0
Rooms: —
Basement Description: —
Other Specifics
| 2 | |
| — | |
| — | |
| — | |
| — | |
| COMMON | |
| — | |
| — | |
| — | |
| — | |
| Not in DB | |
| — | |
| — | |
| — | |
| — |
Tax History
| Year | Property Taxes |
|---|
Contact Agent
Contact Agent
Listing Provided By
One Source Realty


