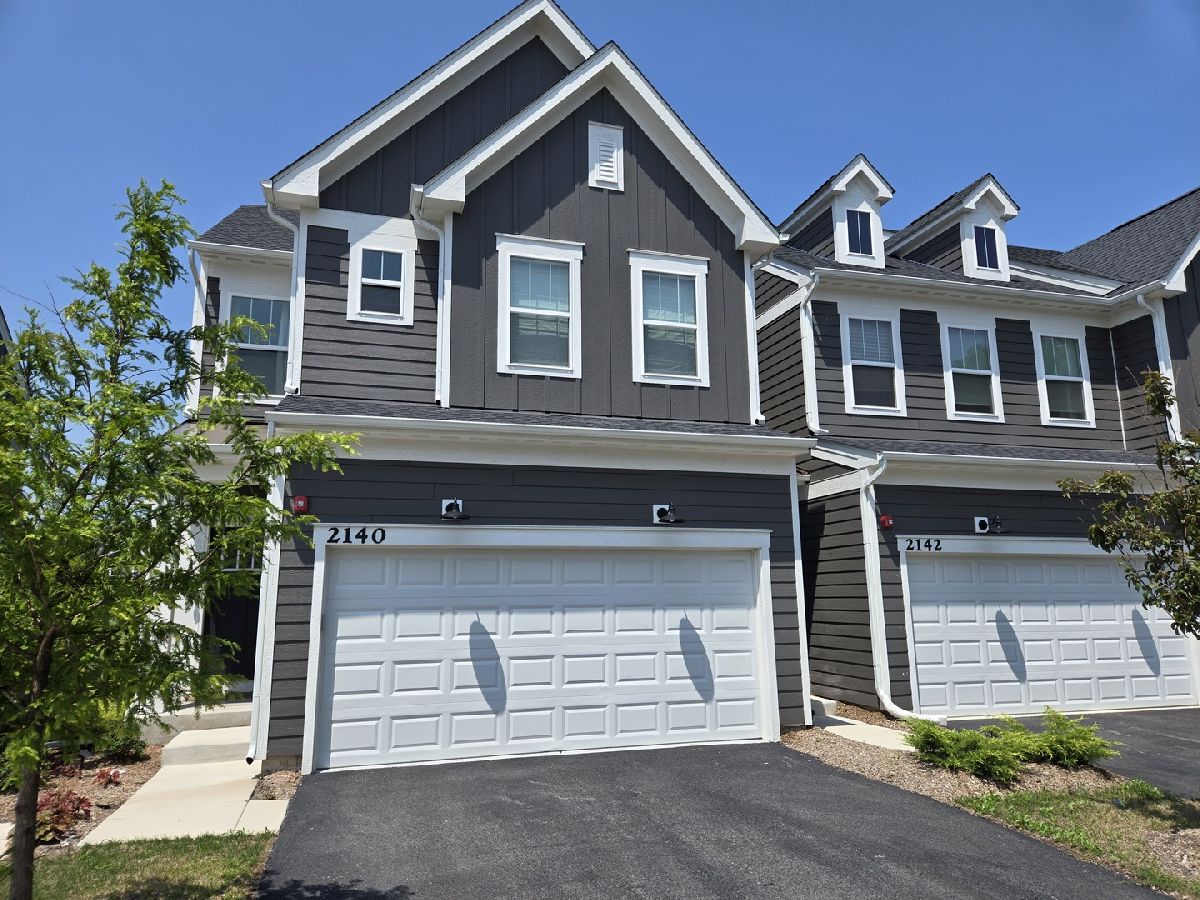2140 Weatherbee Lane, Naperville, Illinois 60563
$4,250
|
Rented
|
|
| Status: | Rented |
| Sqft: | 2,100 |
| Cost/Sqft: | $0 |
| Beds: | 3 |
| Baths: | 3 |
| Year Built: | 2022 |
| Property Taxes: | $0 |
| Days On Market: | 176 |
| Lot Size: | 0,00 |
Description
Welcome to Your Dream Rental at Naper Commons Townes! Located in the highly acclaimed Naperville School District 203, this stunning end-unit townhome offers the space, style, and comfort you've been searching for! Step into this sun-drenched 3-bedroom, 2.5-bath home with an open-concept layout perfect for relaxing or entertaining. The heart of the home is a chef-inspired kitchen featuring a huge island, sleek quartz countertops, built-in stainless steel appliances, pendant lighting, and loads of prep space for all your culinary adventures. Retreat to your private owner's suite with a large walk-in closet and a spa-like ensuite bath complete with double vanity, glass-enclosed walk-in shower, and a deep soaking tub-perfect for unwinding after a long day. You'll love the added space from the sunroom extension, filling the home with natural light, and the fully finished basement-ideal for a home office, gym, movie room, or play space. Upstairs, enjoy the convenience of a second-floor laundry and spacious additional bedrooms. With elegant finishes throughout and a prime Naperville location close to shopping, dining, parks, and schools-this townhome has it all. Now available for rent-don't miss your chance to live in luxury!
Property Specifics
| Residential Rental | |
| 2 | |
| — | |
| 2022 | |
| — | |
| — | |
| No | |
| — |
| — | |
| Naper Commons | |
| — / — | |
| — | |
| — | |
| — | |
| 12428464 | |
| — |
Property History
| DATE: | EVENT: | PRICE: | SOURCE: |
|---|---|---|---|
| 4 Aug, 2025 | Under contract | $0 | MRED MLS |
| 25 Jul, 2025 | Listed for sale | $0 | MRED MLS |





















Room Specifics
Total Bedrooms: 3
Bedrooms Above Ground: 3
Bedrooms Below Ground: 0
Dimensions: —
Floor Type: —
Dimensions: —
Floor Type: —
Full Bathrooms: 3
Bathroom Amenities: —
Bathroom in Basement: 0
Rooms: —
Basement Description: —
Other Specifics
| 2 | |
| — | |
| — | |
| — | |
| — | |
| 60X120 | |
| — | |
| — | |
| — | |
| — | |
| Not in DB | |
| — | |
| — | |
| — | |
| — |
Tax History
| Year | Property Taxes |
|---|
Contact Agent
Contact Agent
Listing Provided By
The Lozano Group


