2144 Shermer Road, Glenview, Illinois 60026
$5,000
|
Rented
|
|
| Status: | Rented |
| Sqft: | 2,800 |
| Cost/Sqft: | $0 |
| Beds: | 3 |
| Baths: | 3 |
| Year Built: | 2017 |
| Property Taxes: | $0 |
| Days On Market: | 388 |
| Lot Size: | 0,00 |
Description
Welcome to Luxurious 2144 Shermer Rd located in the Westgate at the Glen, truly offers a luxurious living experience! This end-unit townhouse features a modern and spacious design with 3 bedrooms and 2.5 baths, making it perfect for both entertaining and everyday living. The hardwood floors and recessed lighting throughout, enhancing the home's bright, airy feel. A stylish kitchen with custom cabinets, granite countertops, and stainless-steel appliances, including a wine fridge, along with a spacious island and pantry for added convenience. The family room is adjacent to the kitchen and features a cozy gas fireplace. The 1st floor primary suite is a retreat with its own private bath and walk-in closet, equipped with custom shelving. A first-floor laundry for extra convenience. The second floor boasts a loft, offering an overlook to the living room, along with 2 large bedrooms and a full bath. The basement will be completed by the end of Feb/early March and include a recreation room, storage room, and a separate utility room, providing ample space for various activities. A 2-car attached garage ensures easy parking and extra storage. The property also offers a spacious yard with a wood privacy fence, perfect for outdoor relaxation and entertaining. The location is ideal, with proximity to the award-winning school district, numerous shopping centers, restaurants, Kohl's Children's Museum, Metra, and the Glenview Park District. This townhouse combines comfort, style, and convenience in one desirable package. No pets. Tenant pays utilities. One month security deposit. Available April 1st!
Property Specifics
| Residential Rental | |
| 2 | |
| — | |
| 2017 | |
| — | |
| — | |
| No | |
| — |
| Cook | |
| Westgate At The Glen | |
| — / — | |
| — | |
| — | |
| — | |
| 12272523 | |
| — |
Nearby Schools
| NAME: | DISTRICT: | DISTANCE: | |
|---|---|---|---|
|
Grade School
Westbrook Elementary School |
34 | — | |
|
Middle School
Attea Middle School |
34 | Not in DB | |
|
High School
Glenbrook South High School |
225 | Not in DB | |
Property History
| DATE: | EVENT: | PRICE: | SOURCE: |
|---|---|---|---|
| 17 Jan, 2025 | Listed for sale | $0 | MRED MLS |
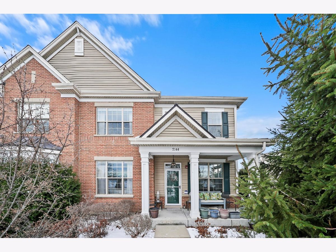
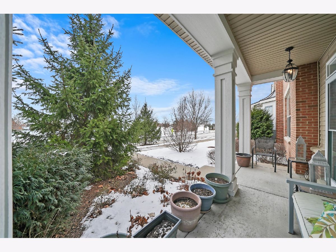
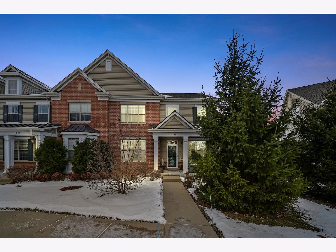
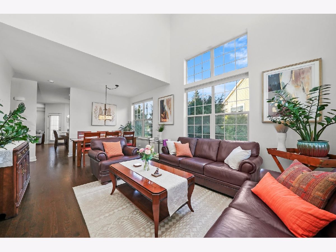
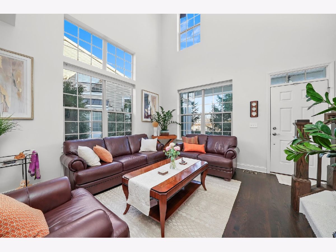
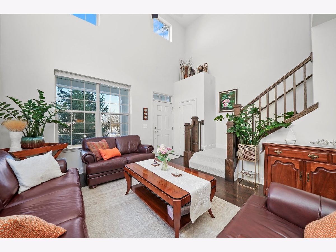
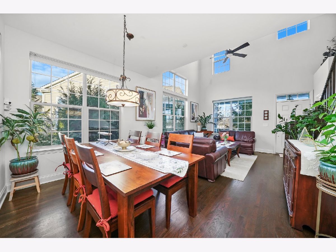
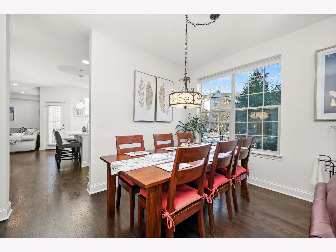
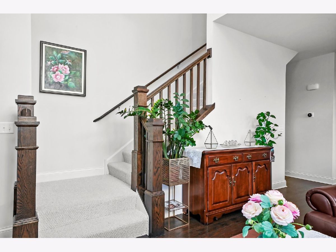
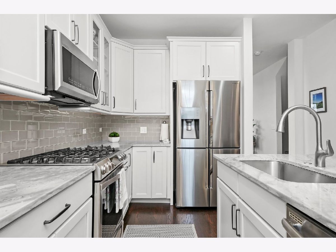
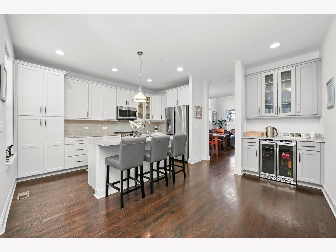
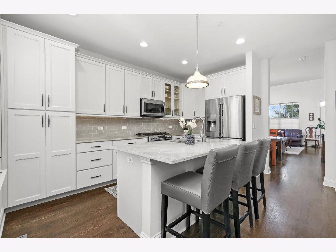
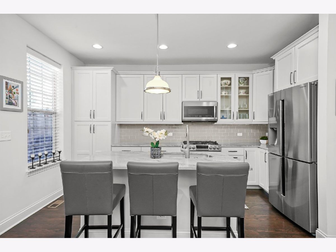
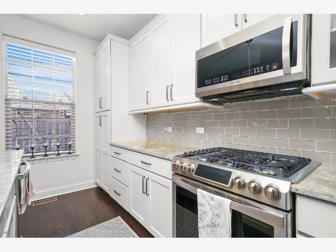
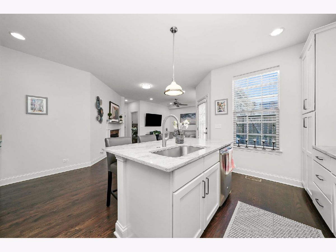
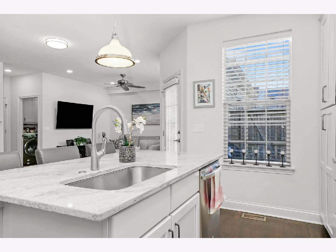
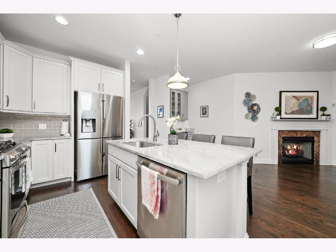
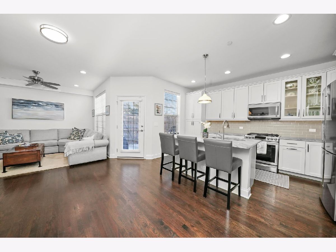
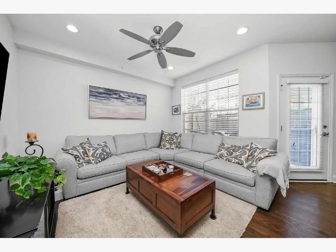
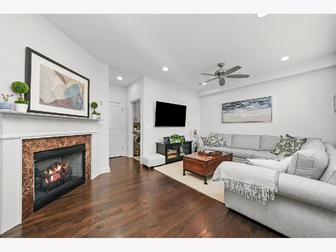
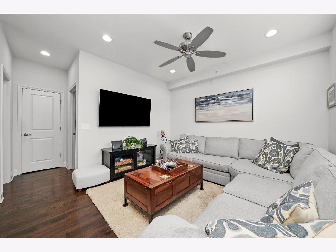
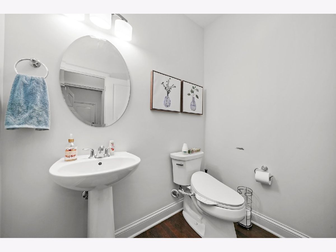
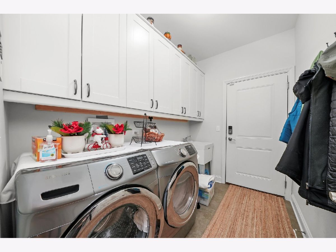
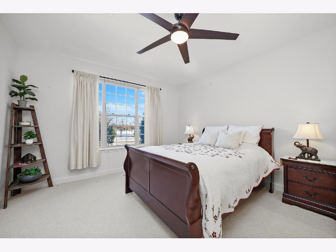
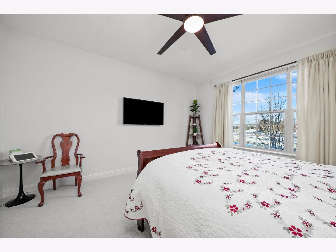
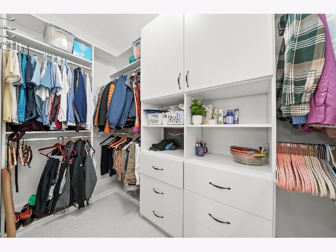
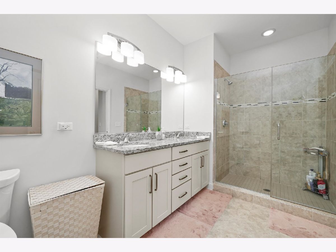
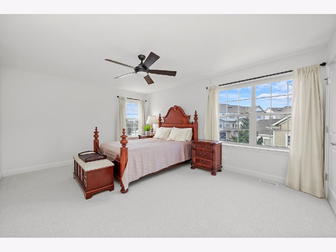
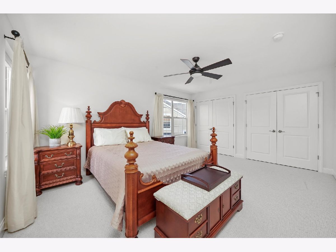
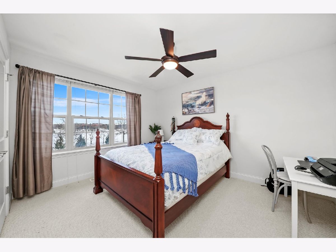
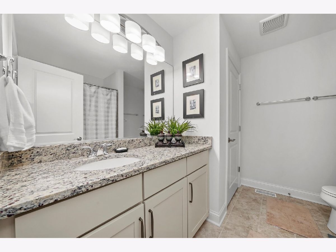
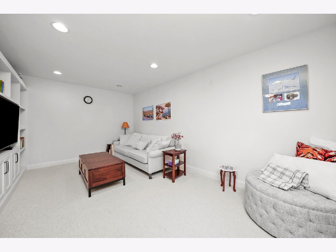
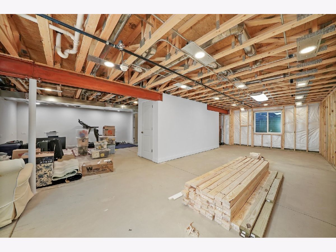
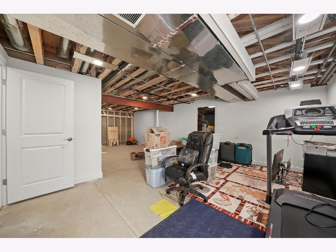
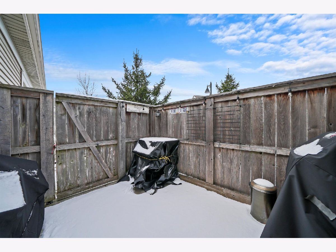
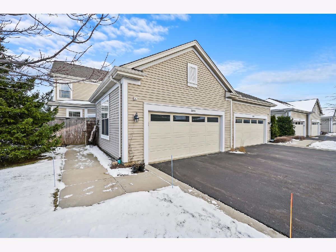
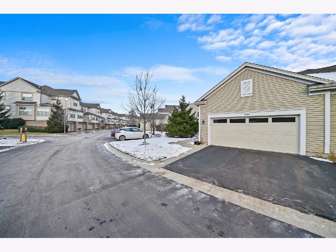
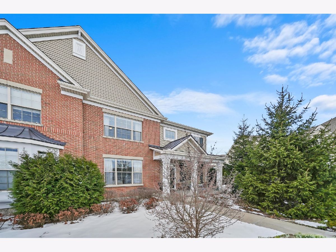
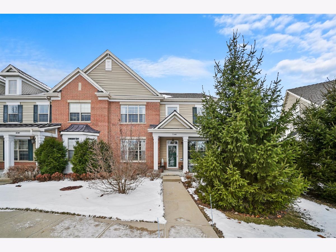
Room Specifics
Total Bedrooms: 3
Bedrooms Above Ground: 3
Bedrooms Below Ground: 0
Dimensions: —
Floor Type: —
Dimensions: —
Floor Type: —
Full Bathrooms: 3
Bathroom Amenities: Separate Shower,Double Sink
Bathroom in Basement: 0
Rooms: —
Basement Description: Finished
Other Specifics
| 2 | |
| — | |
| Concrete | |
| — | |
| — | |
| COMMON | |
| — | |
| — | |
| — | |
| — | |
| Not in DB | |
| — | |
| — | |
| — | |
| — |
Tax History
| Year | Property Taxes |
|---|
Contact Agent
Contact Agent
Listing Provided By
Real Broker LLC


