2153 Ione Lane, Aurora, Illinois 60503
$3,200
|
Rented
|
|
| Status: | Rented |
| Sqft: | 2,714 |
| Cost/Sqft: | $0 |
| Beds: | 4 |
| Baths: | 3 |
| Year Built: | 2002 |
| Property Taxes: | $0 |
| Days On Market: | 190 |
| Lot Size: | 0,00 |
Description
Welcome Home to Misty Creek subdivision! This spacious and well-maintained single-family residence offers everything you need for comfortable and stylish living. With 4 generously sized bedrooms plus a loft, 2.5 bathrooms, and a finished basement featuring a 5th bedroom, there's room for everyone to spread out and enjoy. Step inside to find refinished hardwood floors, new cushy carpet, and a bright, airy 2-story living room that adds dramatic flair while shining lots of natural light onto the dining room. The heart of the home -your kitchen- boasts newer stainless steel appliances, a center island, and a pantry closet, all open to a cozy family room with a fireplace for relaxed evenings in. Outside, enjoy a fully fenced backyard, a private deck, and a charming front porch, ideal for morning coffee or evening chats. The 2-car garage adds convenience and storage. Located a short drive from shopping, dining and recreation. If you're searching for a home with ample space and modern updates, this is the one! 12-month minimum lease required, longer lease term preferred. August 1st move-in date preferred. Schedule your tour today and apply to lease this fantastic home before it's gone!
Property Specifics
| Residential Rental | |
| — | |
| — | |
| 2002 | |
| — | |
| — | |
| No | |
| — |
| Kendall | |
| Misty Creek | |
| — / — | |
| — | |
| — | |
| — | |
| 12420529 | |
| — |
Nearby Schools
| NAME: | DISTRICT: | DISTANCE: | |
|---|---|---|---|
|
Grade School
The Wheatlands Elementary School |
308 | — | |
|
Middle School
Bednarcik Junior High School |
308 | Not in DB | |
|
High School
Oswego East High School |
308 | Not in DB | |
Property History
| DATE: | EVENT: | PRICE: | SOURCE: |
|---|---|---|---|
| 30 Jul, 2025 | Under contract | $0 | MRED MLS |
| 15 Jul, 2025 | Listed for sale | $0 | MRED MLS |
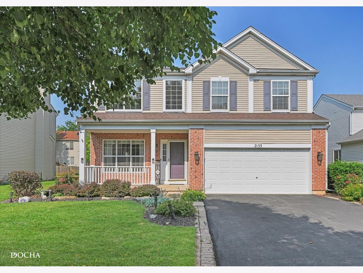
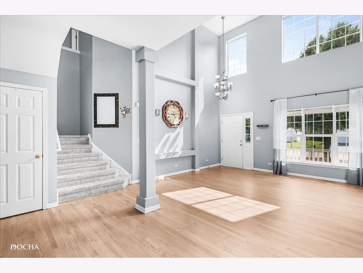
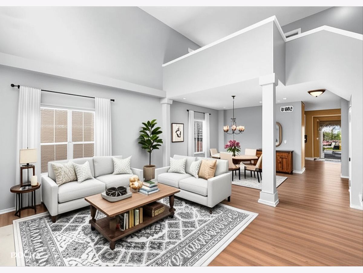
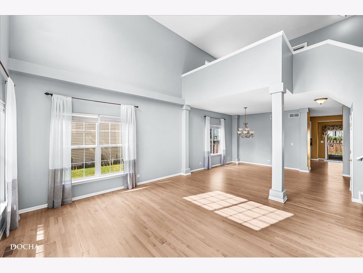
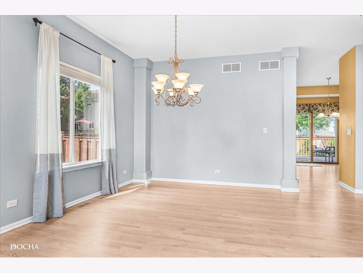
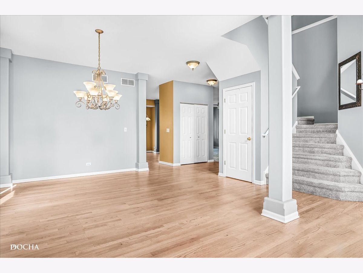
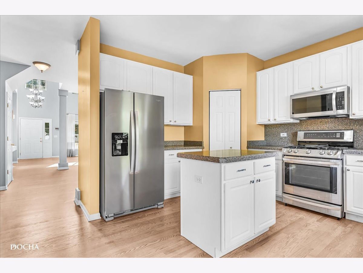
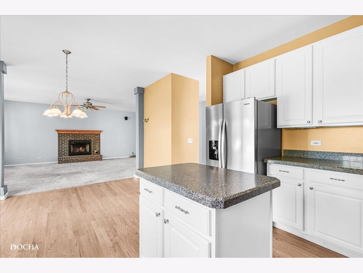
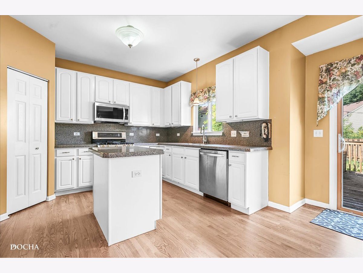
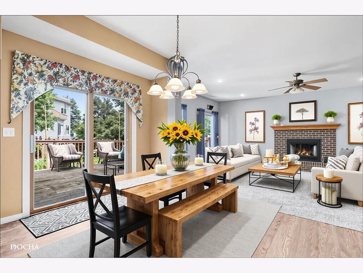
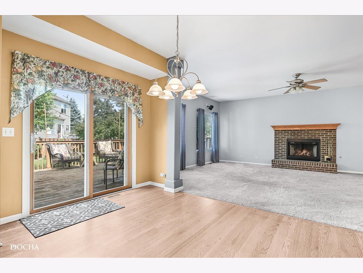
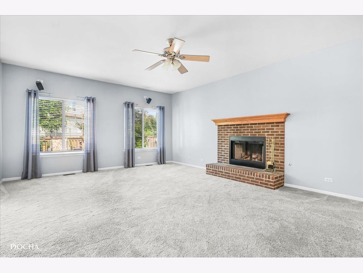
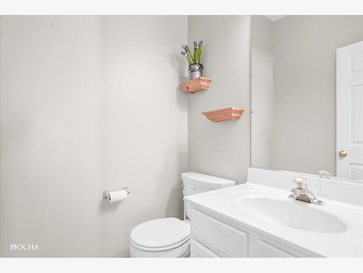
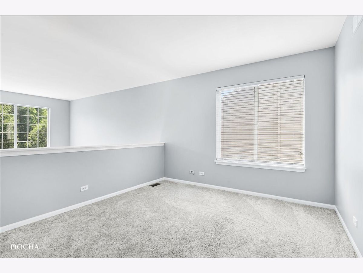
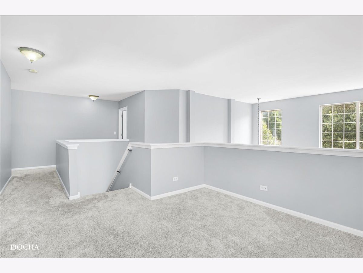
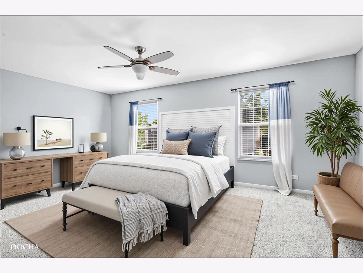
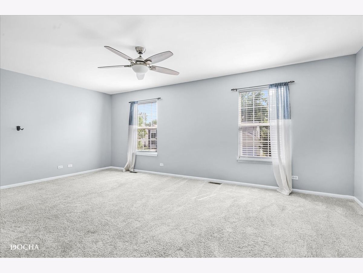
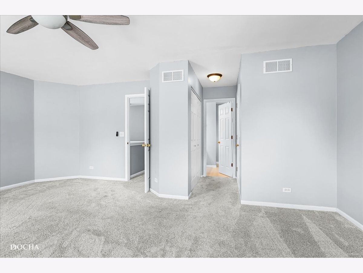
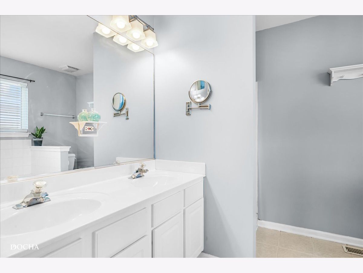
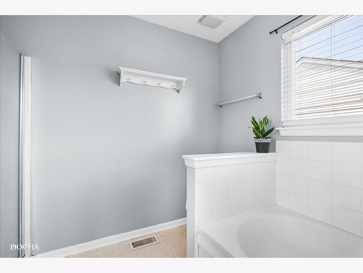
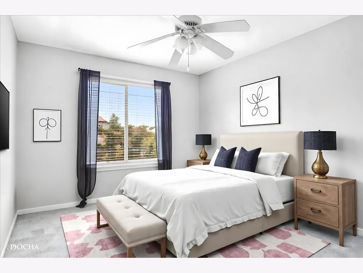
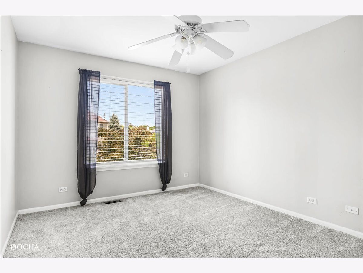
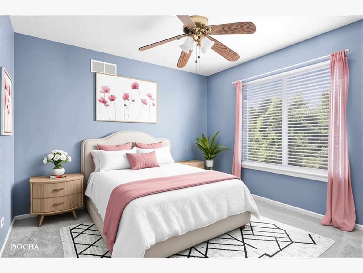
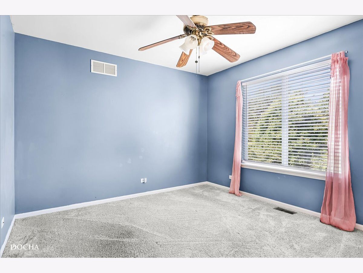
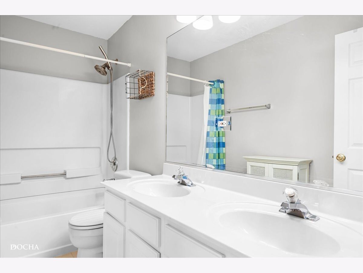
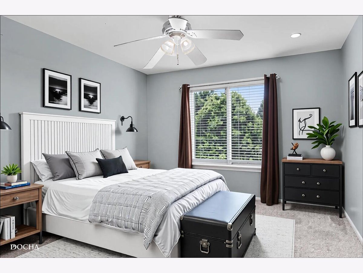
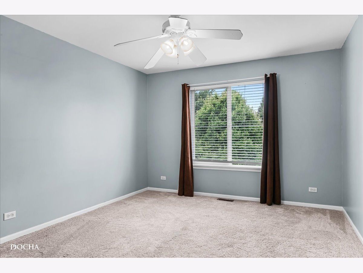
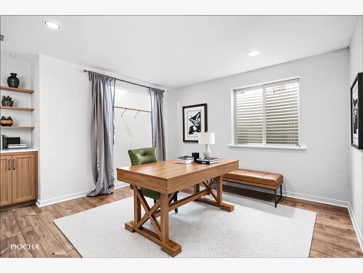
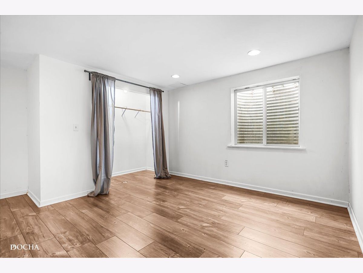
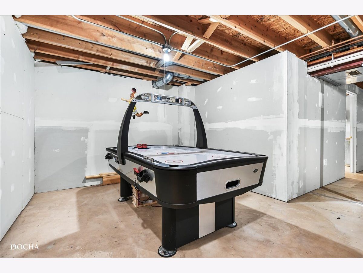
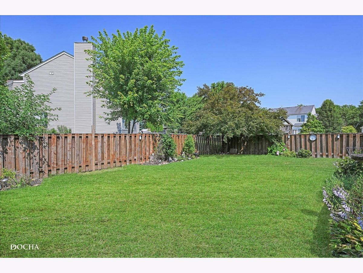
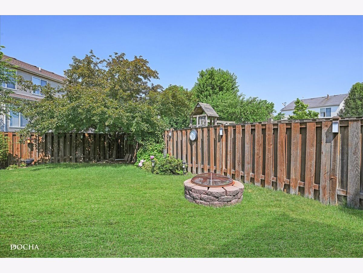
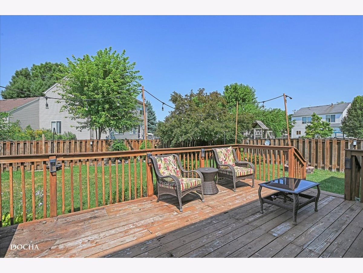
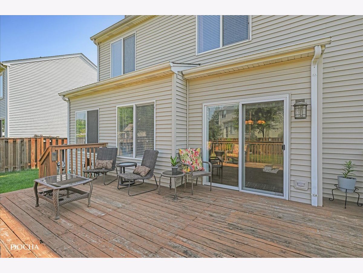
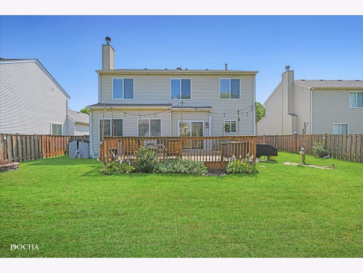
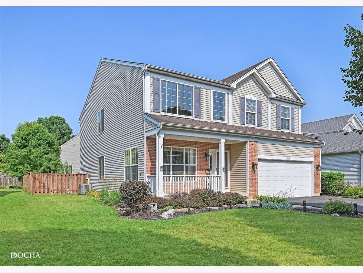
Room Specifics
Total Bedrooms: 5
Bedrooms Above Ground: 4
Bedrooms Below Ground: 1
Dimensions: —
Floor Type: —
Dimensions: —
Floor Type: —
Dimensions: —
Floor Type: —
Dimensions: —
Floor Type: —
Full Bathrooms: 3
Bathroom Amenities: —
Bathroom in Basement: 0
Rooms: —
Basement Description: —
Other Specifics
| 2 | |
| — | |
| — | |
| — | |
| — | |
| 0.17 | |
| — | |
| — | |
| — | |
| — | |
| Not in DB | |
| — | |
| — | |
| — | |
| — |
Tax History
| Year | Property Taxes |
|---|
Contact Agent
Contact Agent
Listing Provided By
Coldwell Banker Real Estate Group


