2162 Yale Circle, Hoffman Estates, Illinois 60192
$2,500
|
Rented
|
|
| Status: | Rented |
| Sqft: | 1,700 |
| Cost/Sqft: | $0 |
| Beds: | 3 |
| Baths: | 4 |
| Year Built: | 2005 |
| Property Taxes: | $0 |
| Days On Market: | 715 |
| Lot Size: | 0,00 |
Description
This popular Amhurst model is in move in condition! Living room has cathedral ceiling and dramatic floor to ceiling brick fireplace. Beautifully finished full basement with recessed lighting and full bathroom. Cherry cabinetry throughout. Large master has vaulted ceiling and master bathroom has ceramic tile, double sink and separate tub and shower. 6 panel doors throughout. 2nd floor laundry.
Property Specifics
| Residential Rental | |
| 2 | |
| — | |
| 2005 | |
| — | |
| — | |
| No | |
| — |
| Cook | |
| Townhomes Of Princeton | |
| — / — | |
| — | |
| — | |
| — | |
| 12001363 | |
| — |
Nearby Schools
| NAME: | DISTRICT: | DISTANCE: | |
|---|---|---|---|
|
Grade School
Timber Trails Elementary School |
46 | — | |
|
Middle School
Larsen Middle School |
46 | Not in DB | |
|
High School
Elgin High School |
46 | Not in DB | |
Property History
| DATE: | EVENT: | PRICE: | SOURCE: |
|---|---|---|---|
| 28 Dec, 2021 | Under contract | $0 | MRED MLS |
| 20 Dec, 2021 | Listed for sale | $0 | MRED MLS |
| 18 Mar, 2024 | Under contract | $0 | MRED MLS |
| 13 Mar, 2024 | Listed for sale | $0 | MRED MLS |
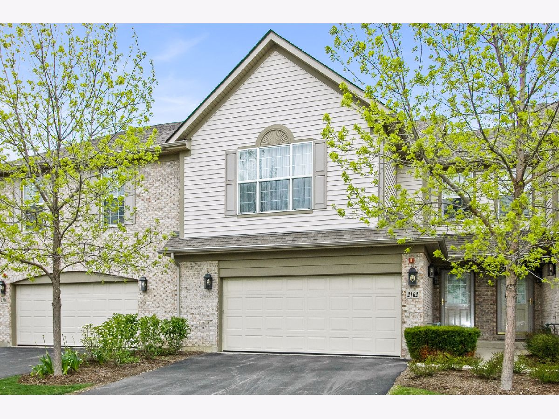
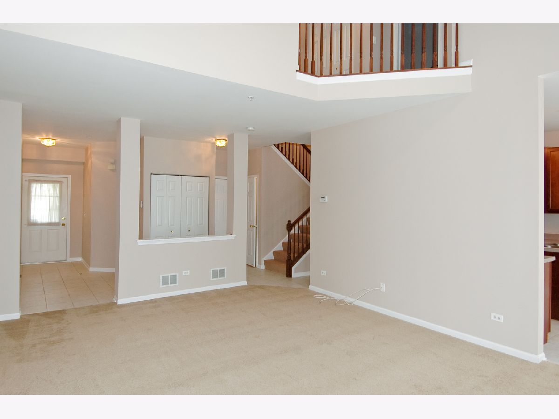
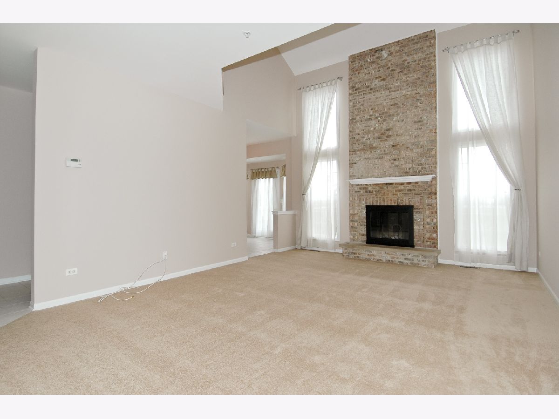
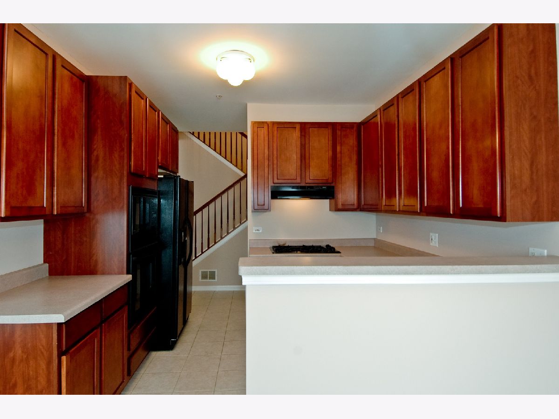
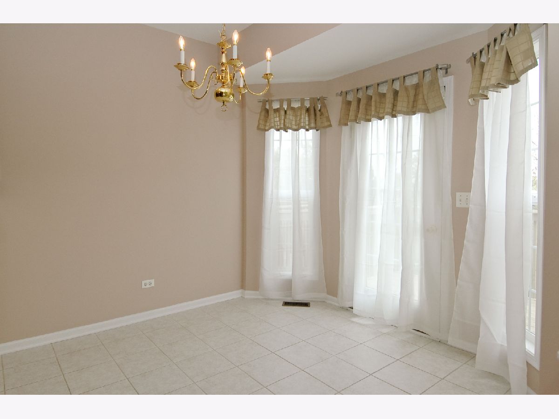
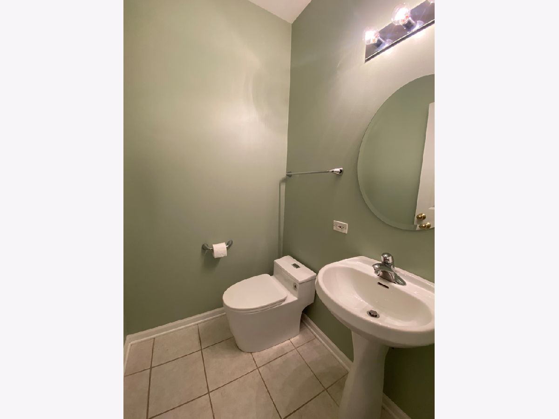
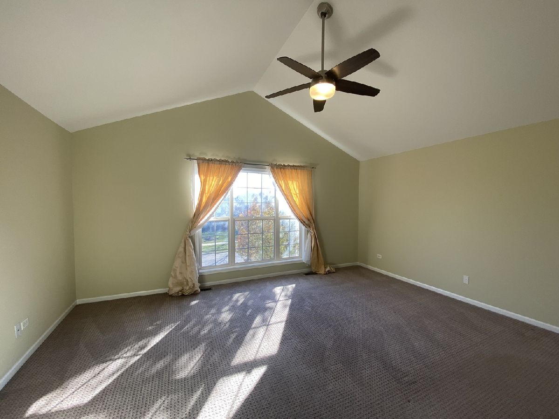
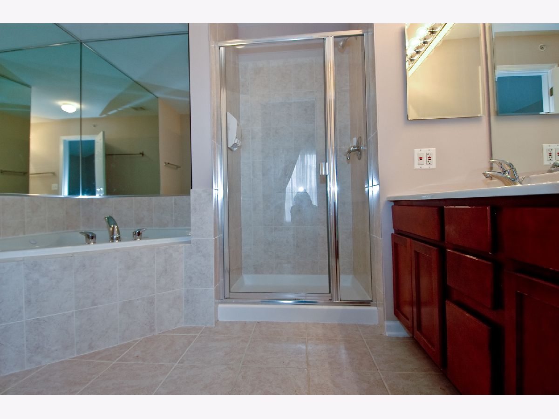
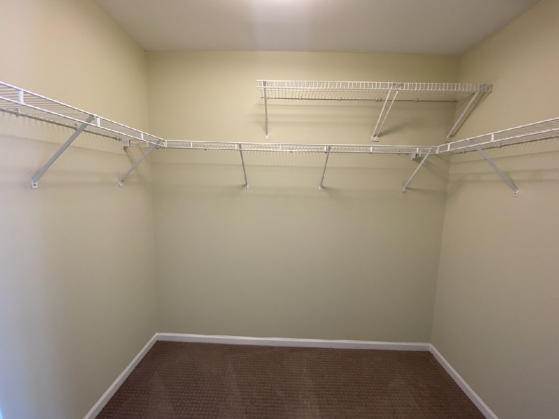
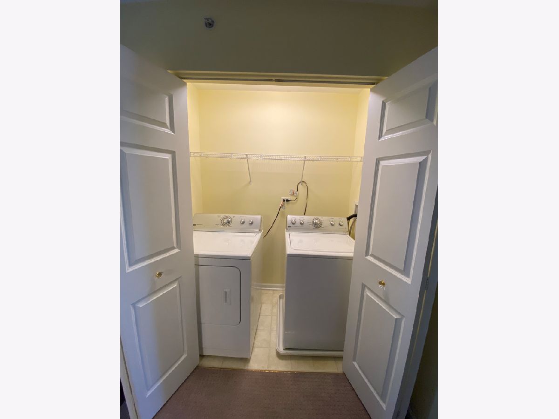
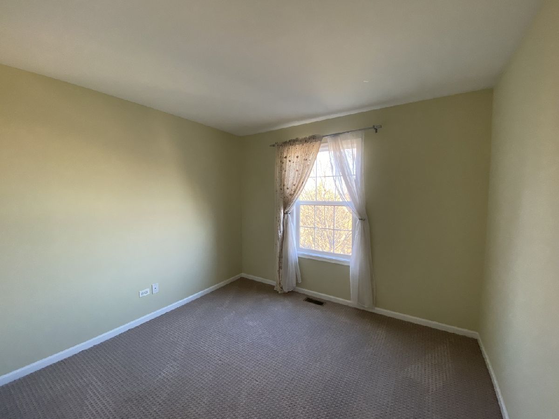
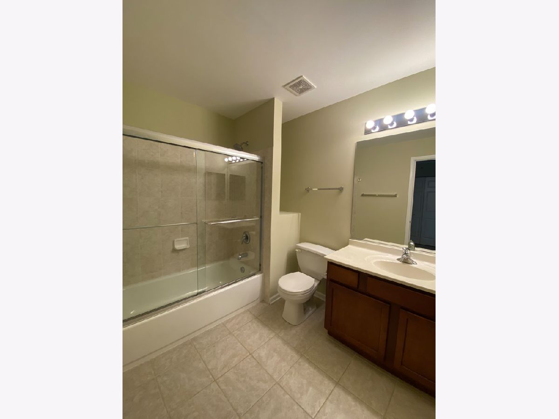
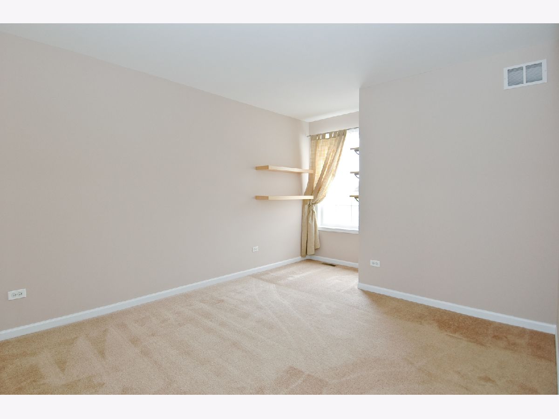
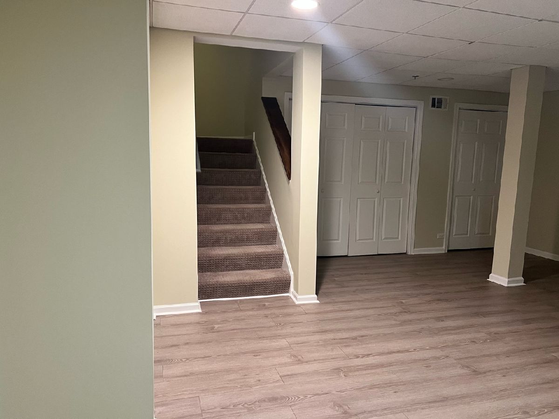
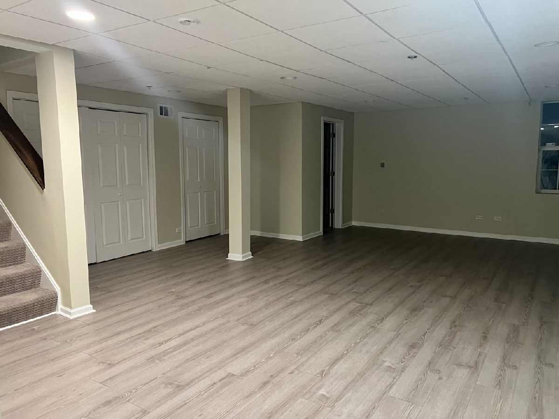
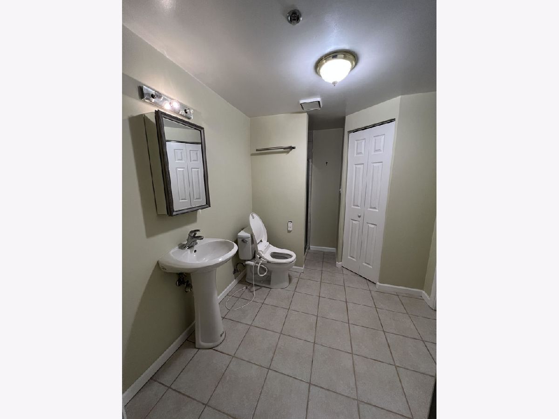
Room Specifics
Total Bedrooms: 3
Bedrooms Above Ground: 3
Bedrooms Below Ground: 0
Dimensions: —
Floor Type: —
Dimensions: —
Floor Type: —
Full Bathrooms: 4
Bathroom Amenities: Whirlpool,Separate Shower
Bathroom in Basement: 1
Rooms: —
Basement Description: Finished
Other Specifics
| 2 | |
| — | |
| — | |
| — | |
| — | |
| COMMON | |
| — | |
| — | |
| — | |
| — | |
| Not in DB | |
| — | |
| — | |
| — | |
| — |
Tax History
| Year | Property Taxes |
|---|
Contact Agent
Contact Agent
Listing Provided By
Royal Family Real Estate


