2183 Vernon Drive, Elgin, Illinois 60123
$725
|
Rented
|
|
| Status: | Rented |
| Sqft: | 500 |
| Cost/Sqft: | $0 |
| Beds: | 0 |
| Baths: | 1 |
| Year Built: | 1970 |
| Property Taxes: | $0 |
| Days On Market: | 1933 |
| Lot Size: | 0,00 |
Description
Large Studio with full kitchen & Bath. Several closets and also comes with a storage unit. Laundry room in building and assigned parking spot. Tenant pays Heat and Electric. No Pets. Air conditioning, Balcony, deck, patio, Heat - electric, Laundry room / hookups, Oven / range, Refrigerator
Property Specifics
| Residential Rental | |
| 2 | |
| — | |
| 1970 | |
| None | |
| — | |
| No | |
| — |
| Kane | |
| Country Knolls North | |
| — / — | |
| — | |
| Public | |
| Public Sewer | |
| 10897992 | |
| — |
Nearby Schools
| NAME: | DISTRICT: | DISTANCE: | |
|---|---|---|---|
|
Grade School
Hillcrest Elementary School |
46 | — | |
|
Middle School
Kimball Middle School |
46 | Not in DB | |
|
High School
Larkin High School |
46 | Not in DB | |
Property History
| DATE: | EVENT: | PRICE: | SOURCE: |
|---|---|---|---|
| 9 Oct, 2020 | Listed for sale | $0 | MRED MLS |
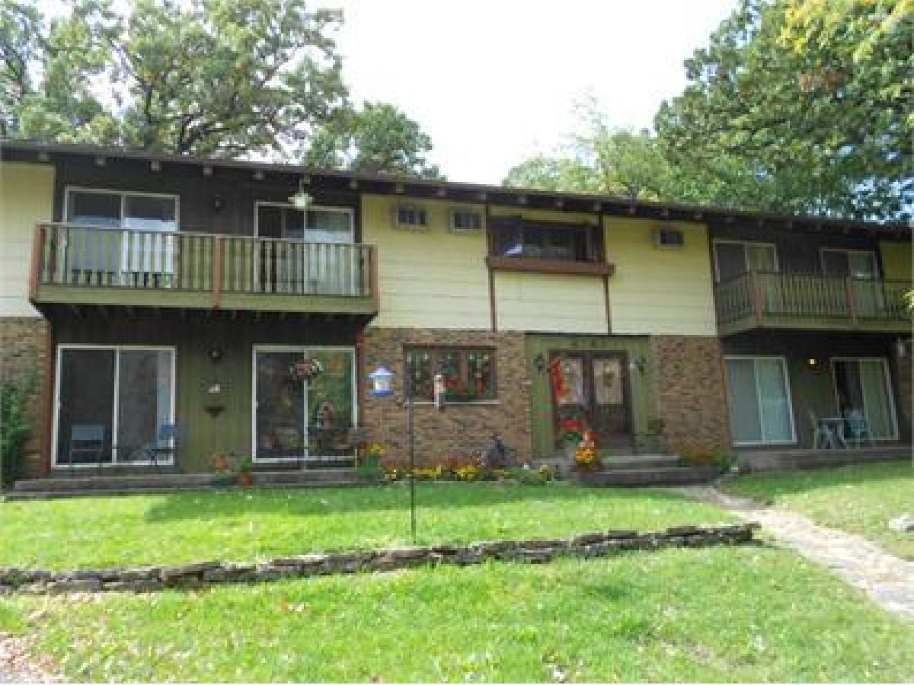
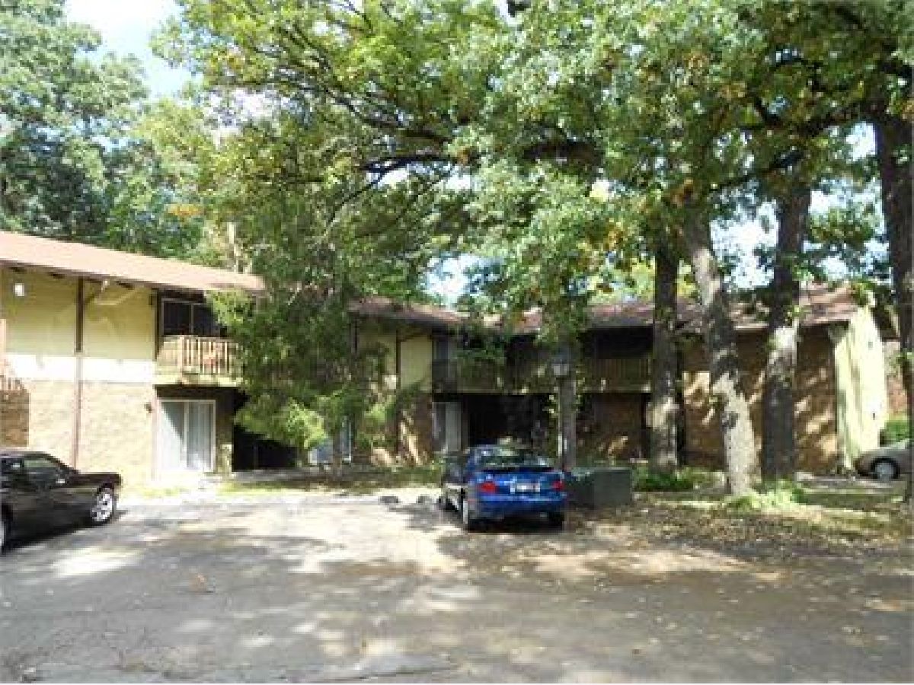
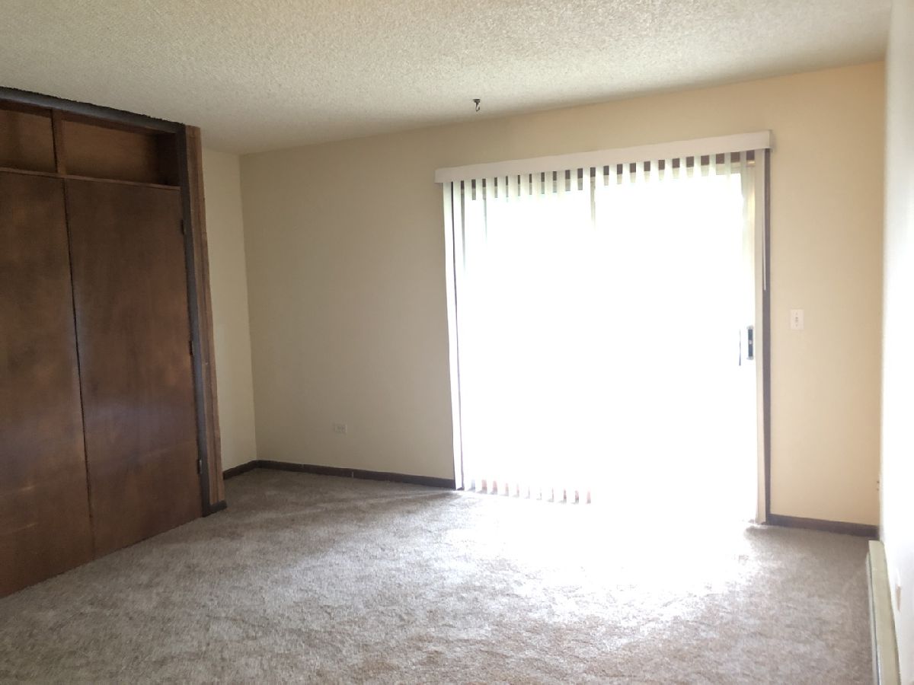
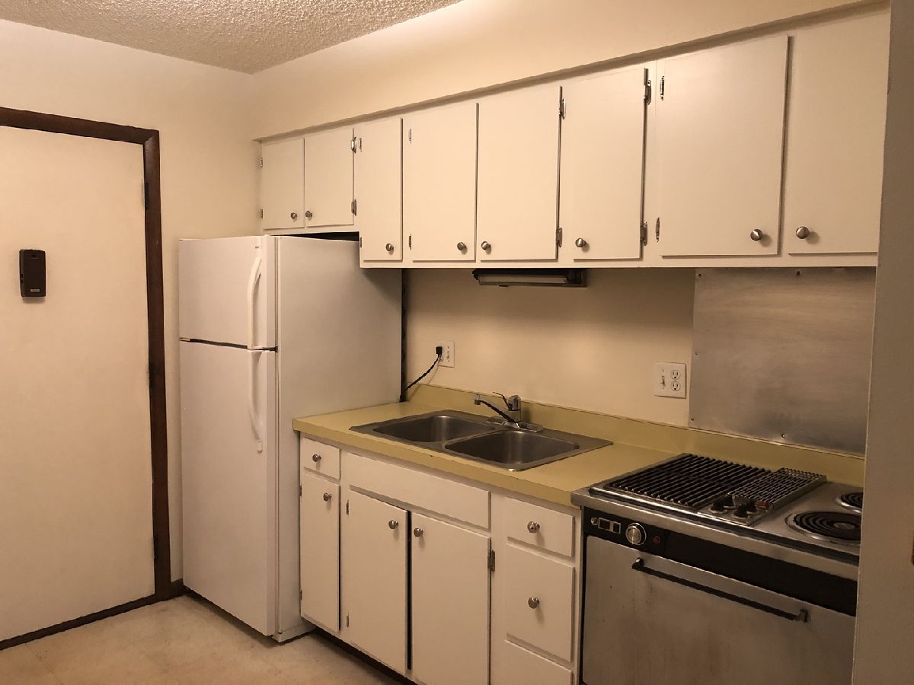
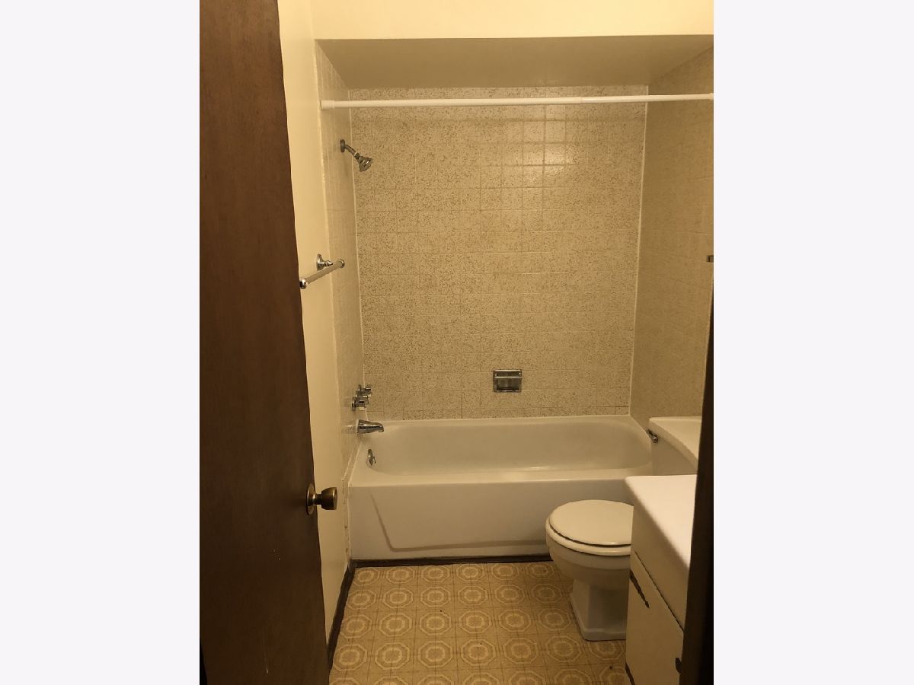
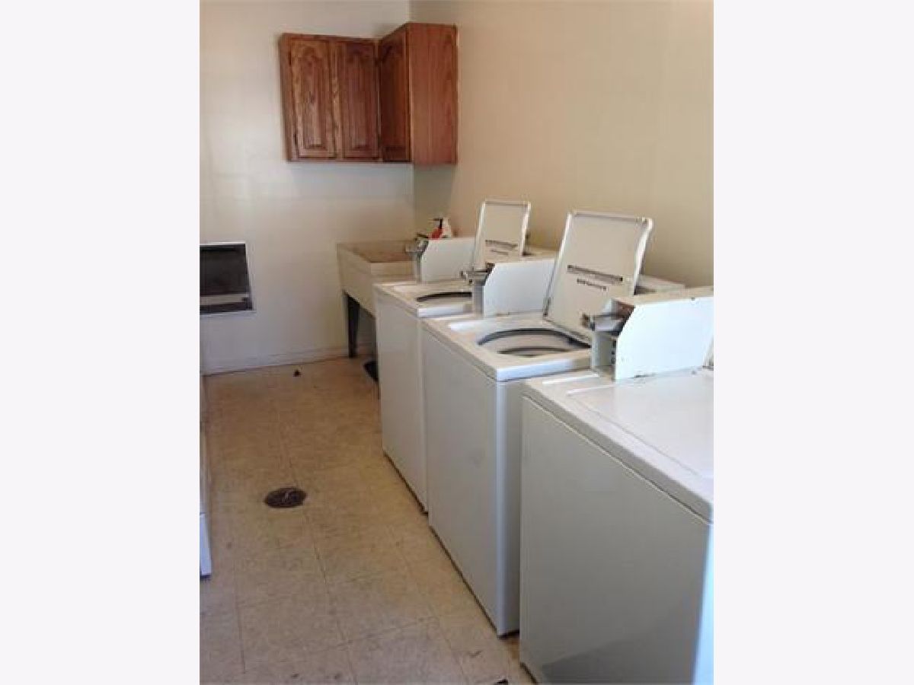
Room Specifics
Total Bedrooms: 0
Bedrooms Above Ground: 0
Bedrooms Below Ground: 0
Dimensions: —
Floor Type: —
Dimensions: —
Floor Type: —
Dimensions: —
Floor Type: —
Full Bathrooms: 1
Bathroom Amenities: —
Bathroom in Basement: 0
Rooms: No additional rooms
Basement Description: None
Other Specifics
| — | |
| — | |
| — | |
| — | |
| — | |
| 85X179X135X195 | |
| — | |
| None | |
| — | |
| — | |
| Not in DB | |
| — | |
| — | |
| — | |
| — |
Tax History
| Year | Property Taxes |
|---|
Contact Agent
Contact Agent
Listing Provided By
Preferred Homes Realty


