219 Tralee Lane, Mchenry, Illinois 60050
$2,200
|
Rented
|
|
| Status: | Rented |
| Sqft: | 2,794 |
| Cost/Sqft: | $0 |
| Beds: | 4 |
| Baths: | 3 |
| Year Built: | 2005 |
| Property Taxes: | $0 |
| Days On Market: | 1775 |
| Lot Size: | 0,00 |
Description
Hold your breath, make a wish, count to three. Now, imagine your dreams coming true in this EXPANSIVE 4-bedroom home in the desirable Legend Lakes subdivision of McHenry. Unlock the door to a Top-Rated, Open Floor Plan with Well-Placed Large Windows, Recessed Lighting, Refinished Shipboard Color Stain Hardwood floors and 9' Ceilings. PRIVATE First Floor Flex Space could be used for distance learning, at-home office, guest room and/or in-law suite with access to full hallway bathroom. When its cold outside, warm up making ooey gooey comfort foods in the STUNNING GOURMET Eat-in Kitchen with NEW Stainless Steel Appliances, Under Cabinet Lighting, Granite Countertops, Tile Backsplash and Pantry. The second floor is home to SPACIOUS bedrooms with HUGE closets and Laundry with Full Washer/Dryer saving you time & energy hauling laundry baskets up/down the stairs. Clean, Dry Unfinished Basement with Rough-In is excellent for storage or renovation. Hop! Skip! Jump! to playtime at Shamrock Farms Park for baseball, soccer fields, basketball and playground. NEW! NEW! Carpet, A/C, Appliances, Light Fixtures, Garage Door and Openers, Landscaping ~ PLUS ~ Sprinkler Irrigation System. Come, Make It Yours! *NO SMOKING. PET COUNT LIMITATION OF ONE (1) WITH MAXIMUM WEIGHT OF 50 LBS. CREDIT SCORE FOR APPLICABLE TENANTS NEEDS TO BE 650 OR HIGHER....NO EXCEPTIONS! ALL OCCUPANTS 18 (+) MUST COMPLETE AN APPLICATION TO INCLUDE EVICTION/CRIMINAL/CREDIT CHECK. APPLICATION FEE IS $50 PER OCCUPANT + $150 ADMIN PROCESSING FEE*****
Property Specifics
| Residential Rental | |
| — | |
| — | |
| 2005 | |
| Full | |
| — | |
| No | |
| — |
| Mc Henry | |
| Legend Lakes | |
| — / — | |
| — | |
| Public | |
| Public Sewer | |
| 10965888 | |
| — |
Nearby Schools
| NAME: | DISTRICT: | DISTANCE: | |
|---|---|---|---|
|
Grade School
Valley View Elementary School |
15 | — | |
|
Middle School
Parkland Middle School |
15 | Not in DB | |
|
High School
Mchenry High School-west Campus |
156 | Not in DB | |
Property History
| DATE: | EVENT: | PRICE: | SOURCE: |
|---|---|---|---|
| 7 Jan, 2021 | Listed for sale | $0 | MRED MLS |
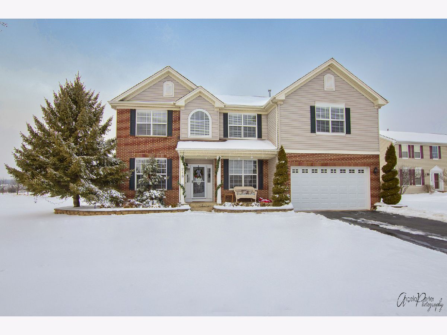
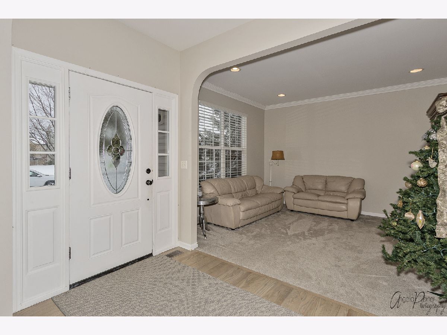
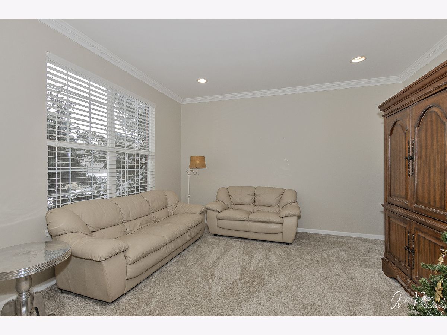
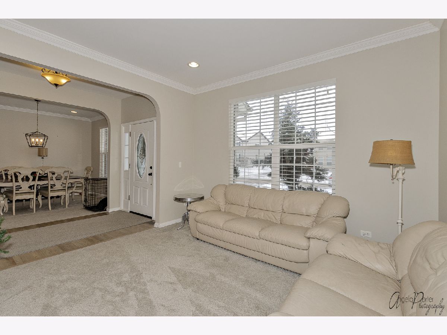
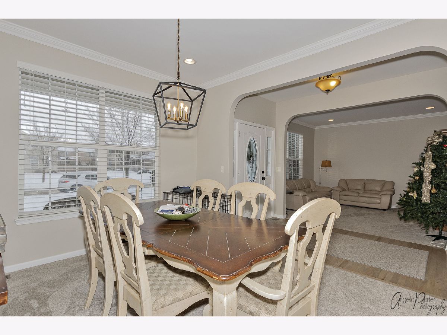
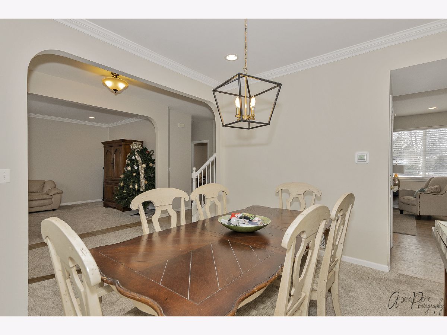
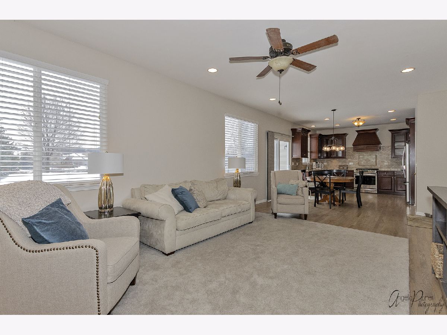
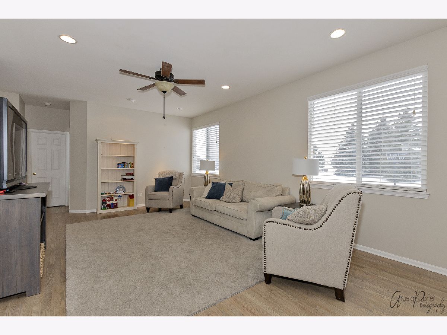
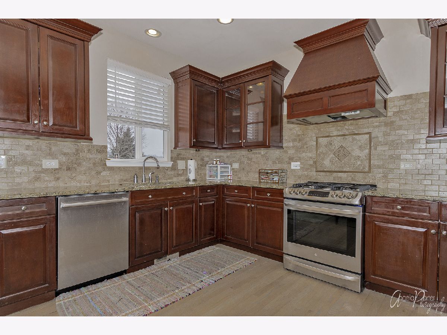
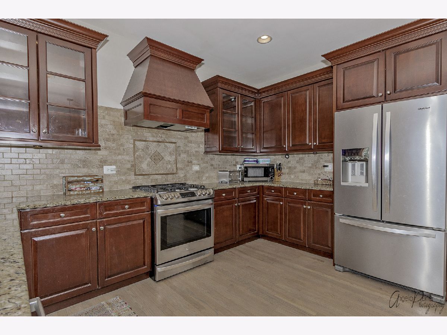
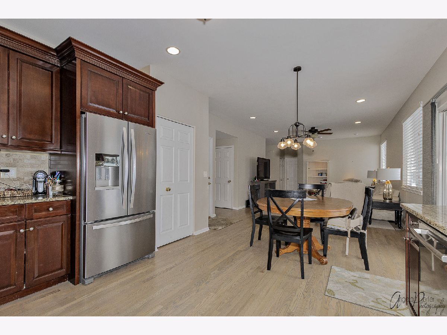
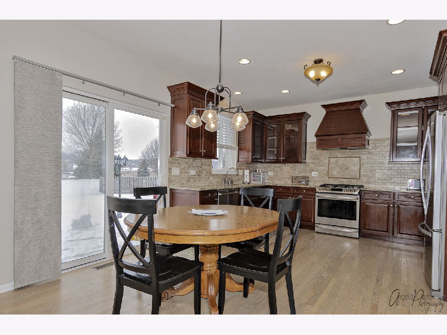
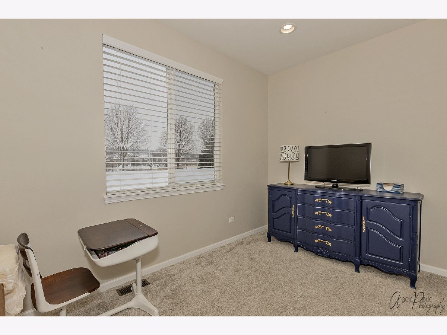
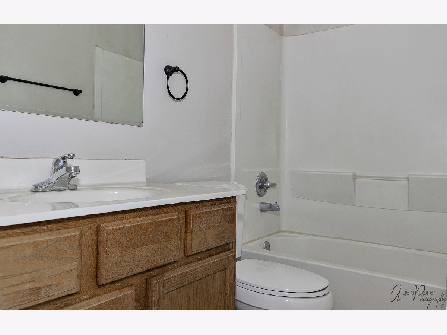
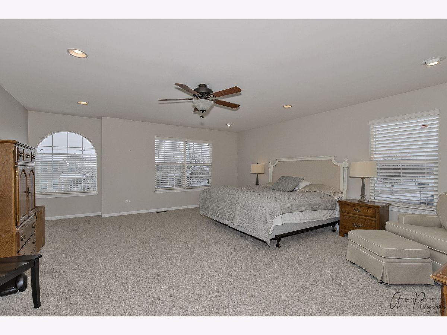
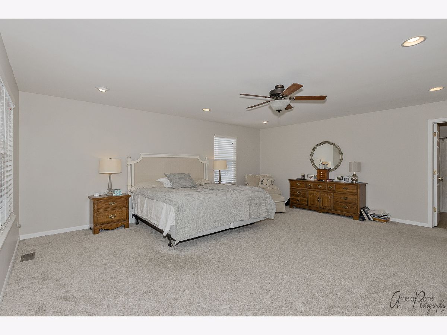
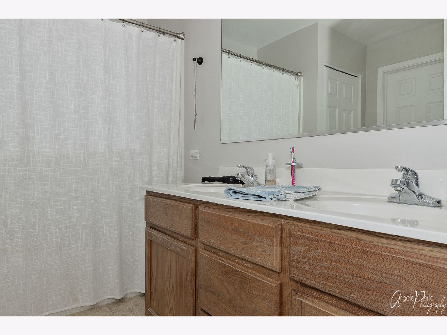
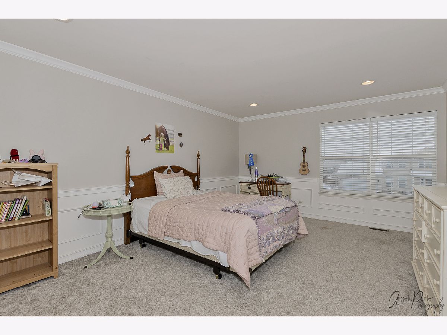
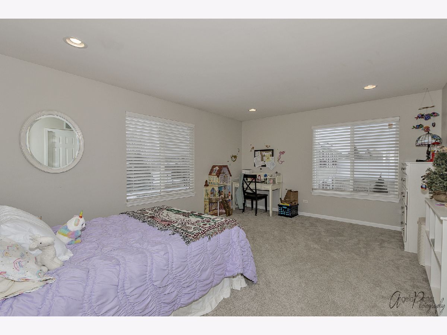
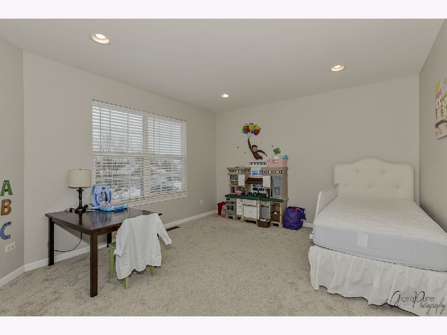
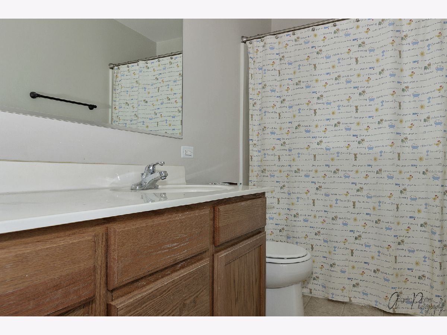
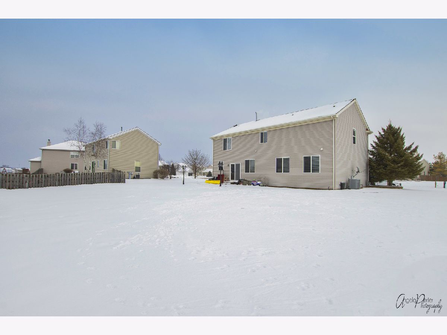
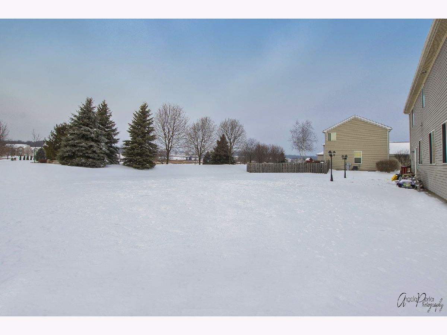
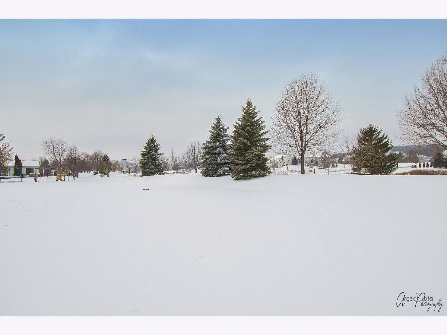
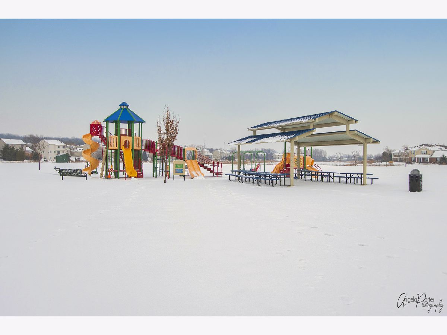
Room Specifics
Total Bedrooms: 4
Bedrooms Above Ground: 4
Bedrooms Below Ground: 0
Dimensions: —
Floor Type: Carpet
Dimensions: —
Floor Type: Carpet
Dimensions: —
Floor Type: Carpet
Full Bathrooms: 3
Bathroom Amenities: Double Sink
Bathroom in Basement: 0
Rooms: Eating Area,Foyer,Office
Basement Description: Unfinished,Bathroom Rough-In
Other Specifics
| 2 | |
| Concrete Perimeter | |
| Asphalt | |
| Patio, Brick Paver Patio, Storms/Screens | |
| — | |
| 92X170X115X170 | |
| — | |
| Full | |
| Hardwood Floors, In-Law Arrangement, Second Floor Laundry, First Floor Full Bath, Ceilings - 9 Foot, Open Floorplan, Drapes/Blinds, Granite Counters, Separate Dining Room | |
| Range, Dishwasher, Refrigerator, Washer, Dryer, Stainless Steel Appliance(s), Water Softener Owned | |
| Not in DB | |
| — | |
| — | |
| — | |
| — |
Tax History
| Year | Property Taxes |
|---|
Contact Agent
Contact Agent
Listing Provided By
RE/MAX Suburban


