2192 Yale Circle, Hoffman Estates, Illinois 60192
$2,500
|
Rented
|
|
| Status: | Rented |
| Sqft: | 1,750 |
| Cost/Sqft: | $0 |
| Beds: | 2 |
| Baths: | 3 |
| Year Built: | 2004 |
| Property Taxes: | $0 |
| Days On Market: | 618 |
| Lot Size: | 0,00 |
Description
Two story townhome with 2 bedrooms, loft, 2 car garage and full unfinished basement. Beautiful vaulted living room with an abundance of windows/light. Slider to lush green private yard/patio. Kitchen has breakfast bar, tons of cabinets and counter space. Upstairs you will find a cozy loft area (which has a closet if you need another bedroom), laundry room, hall bath. The Master bedroom boasts a tray ceiling and his/her walk in closets. Hardwood floors newly refinished and brand new carpeting upstairs. Close to expressway, shopping, restaurants, entertainment and parks.
Property Specifics
| Residential Rental | |
| 2 | |
| — | |
| 2004 | |
| — | |
| — | |
| No | |
| — |
| Cook | |
| Townhomes Of Princeton | |
| — / — | |
| — | |
| — | |
| — | |
| 12070087 | |
| — |
Nearby Schools
| NAME: | DISTRICT: | DISTANCE: | |
|---|---|---|---|
|
Grade School
Timber Trails Elementary School |
46 | — | |
|
Middle School
Larsen Middle School |
46 | Not in DB | |
|
High School
Elgin High School |
46 | Not in DB | |
Property History
| DATE: | EVENT: | PRICE: | SOURCE: |
|---|---|---|---|
| 1 Aug, 2023 | Under contract | $0 | MRED MLS |
| 20 Jul, 2023 | Listed for sale | $0 | MRED MLS |
| 25 Jul, 2024 | Under contract | $0 | MRED MLS |
| 18 Jun, 2024 | Listed for sale | $0 | MRED MLS |
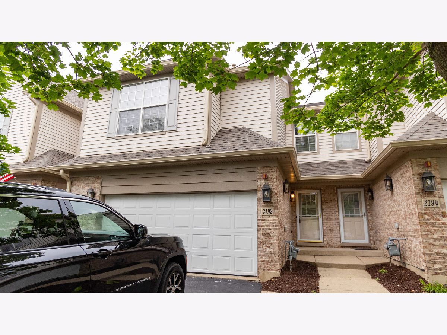
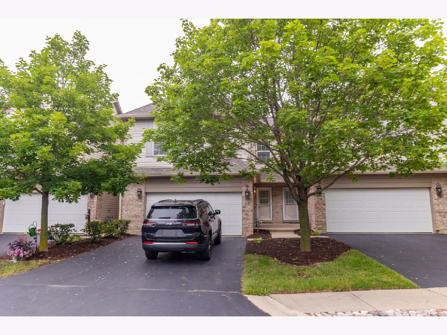
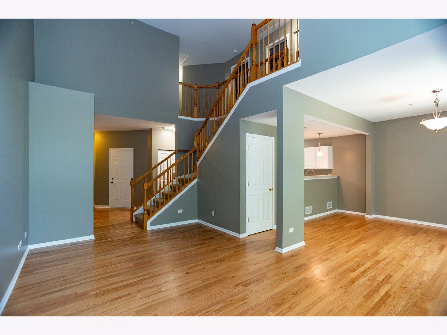
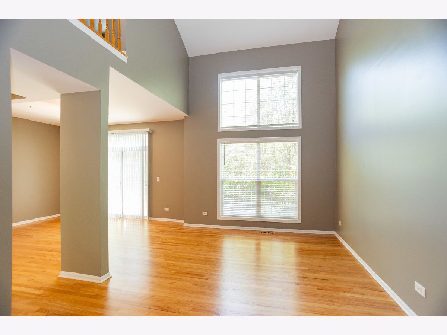
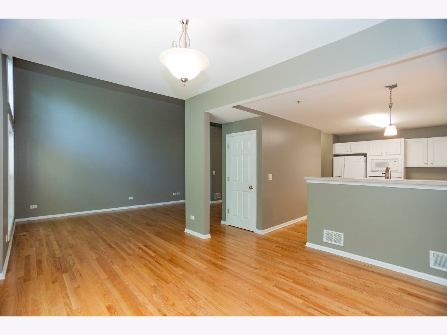
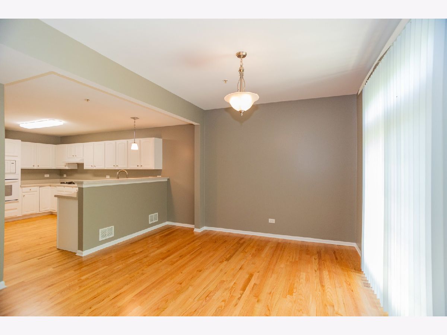
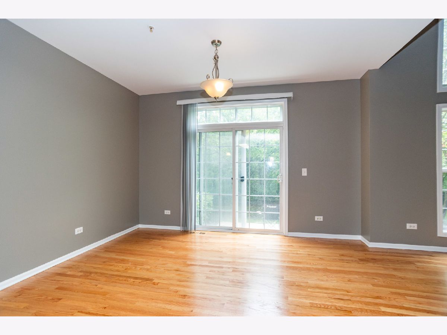
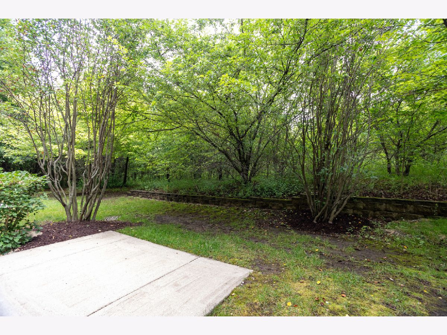
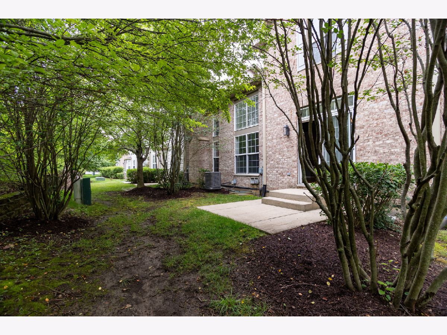
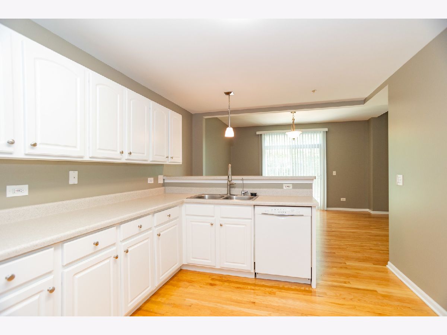
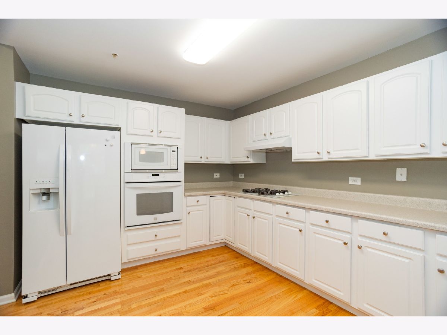
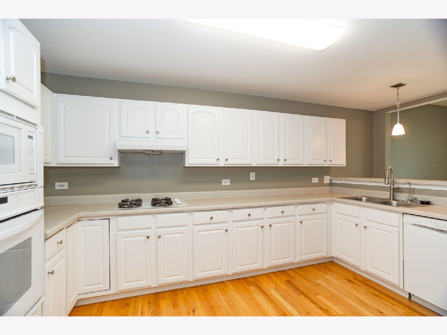
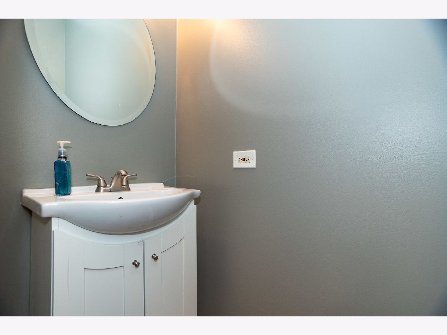
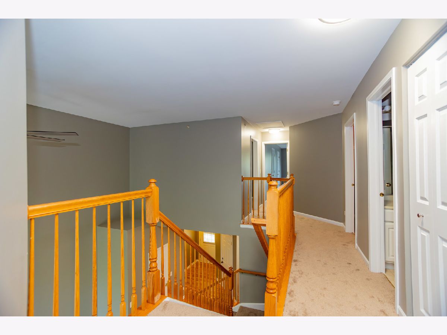
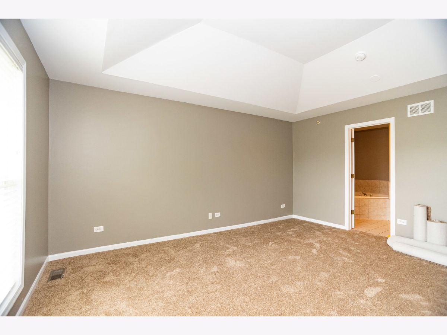
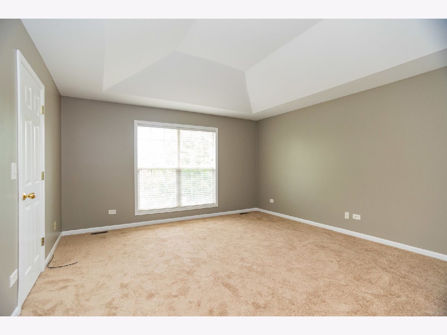
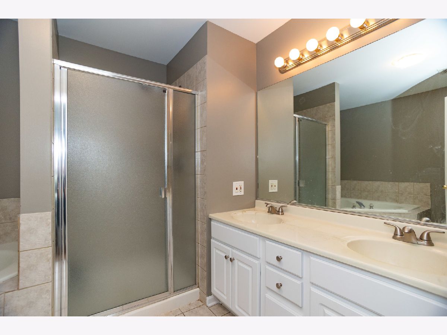
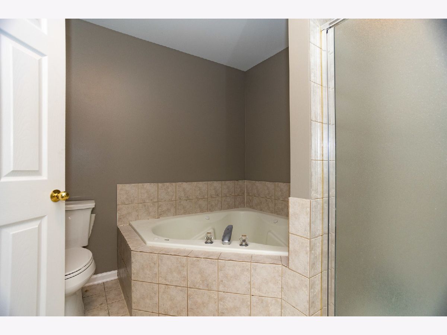
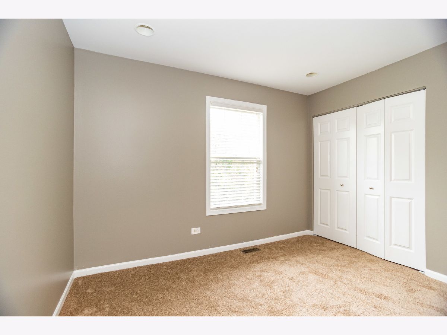
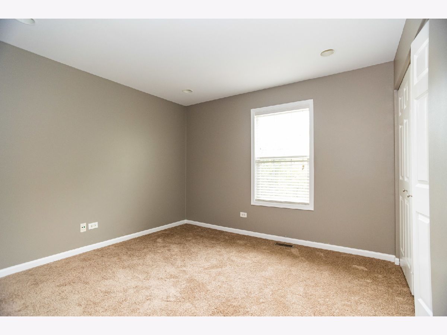
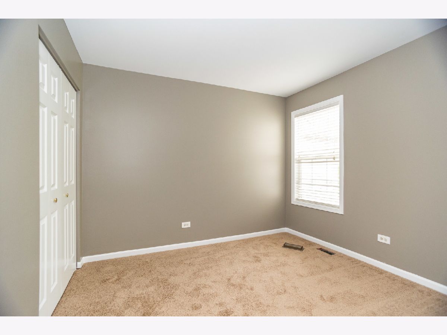
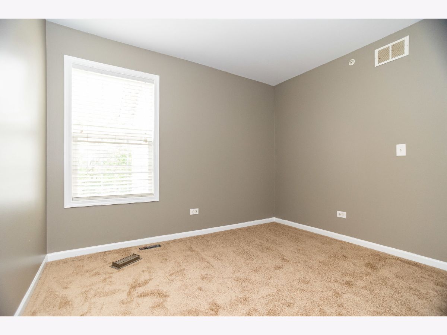
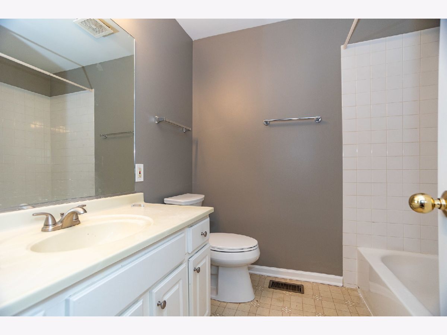
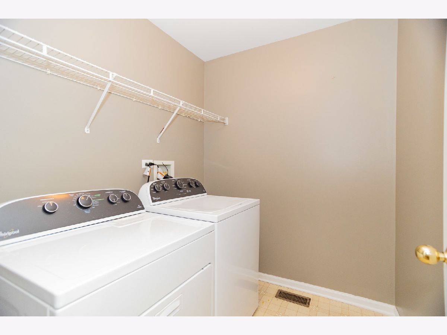
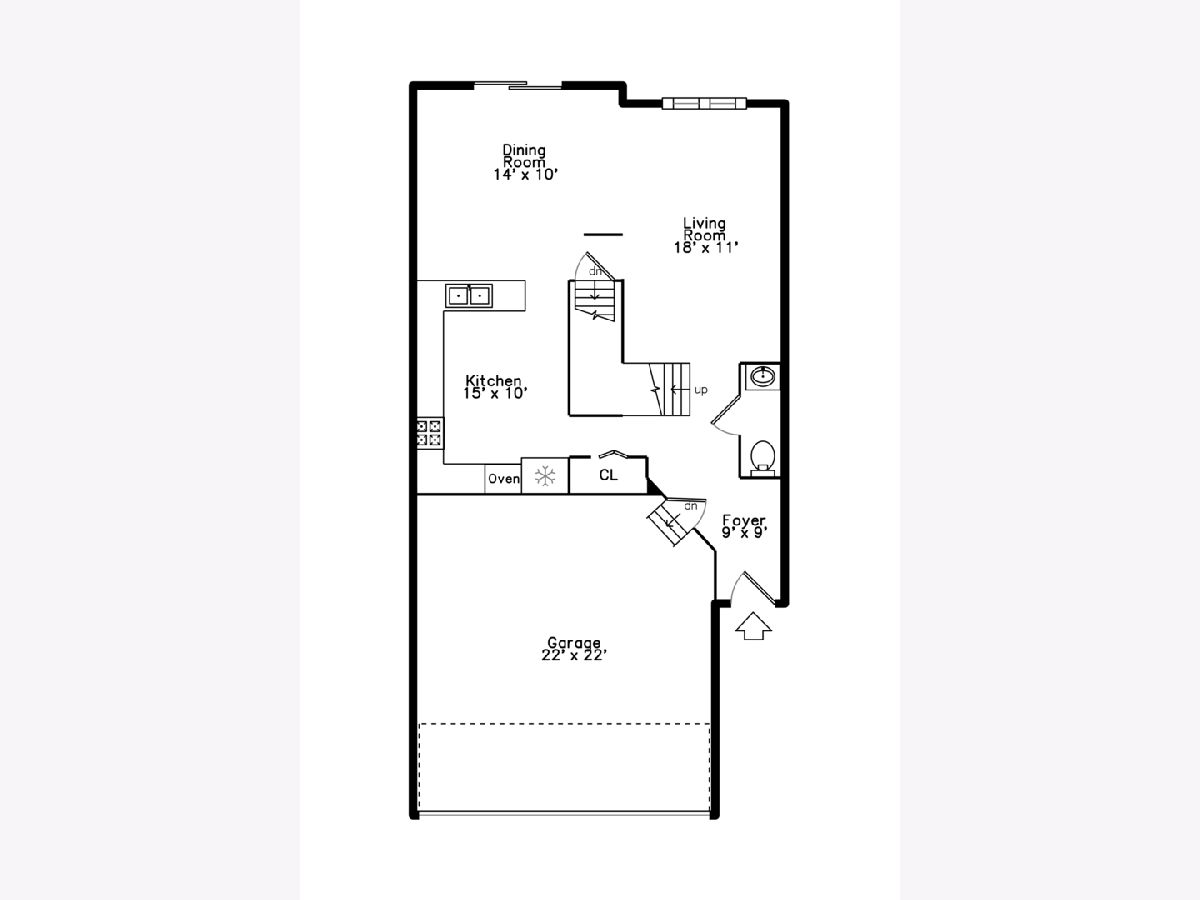
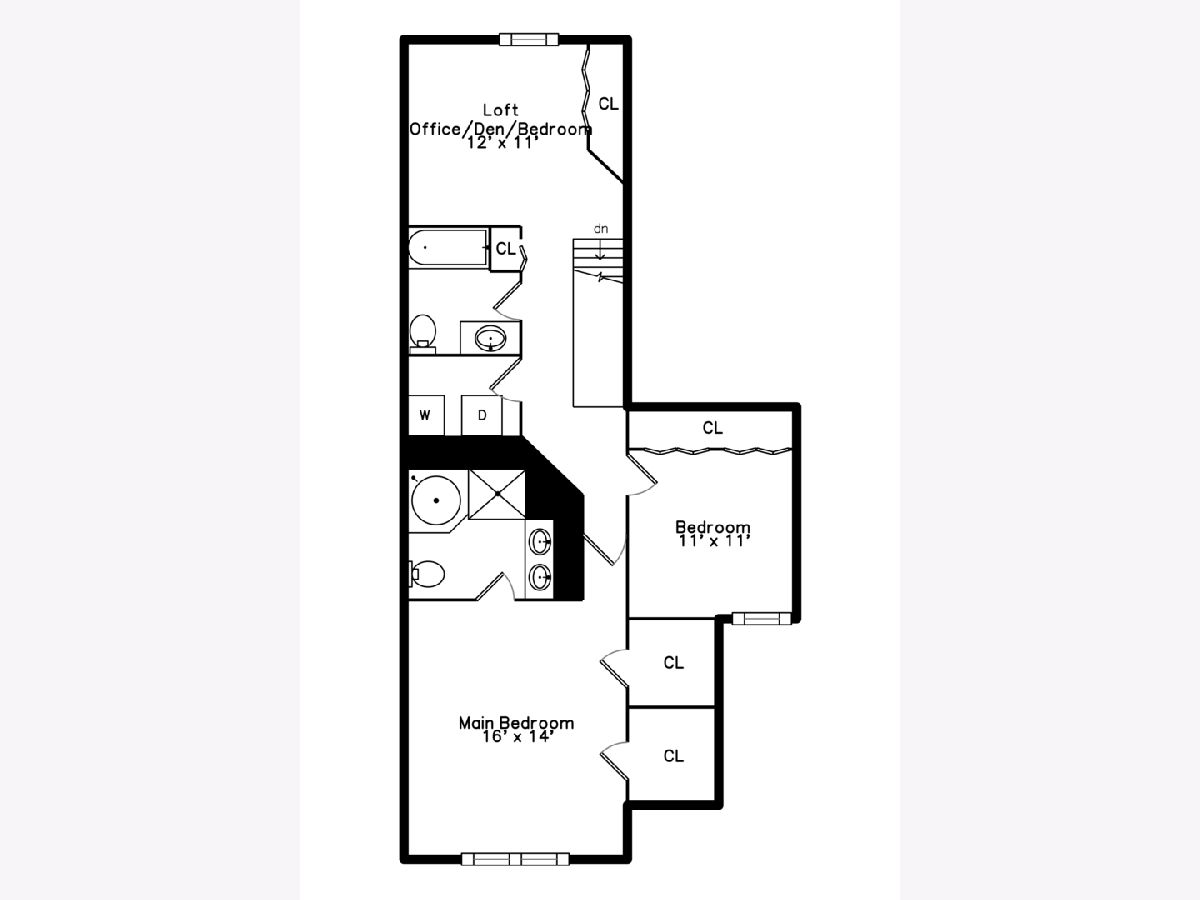
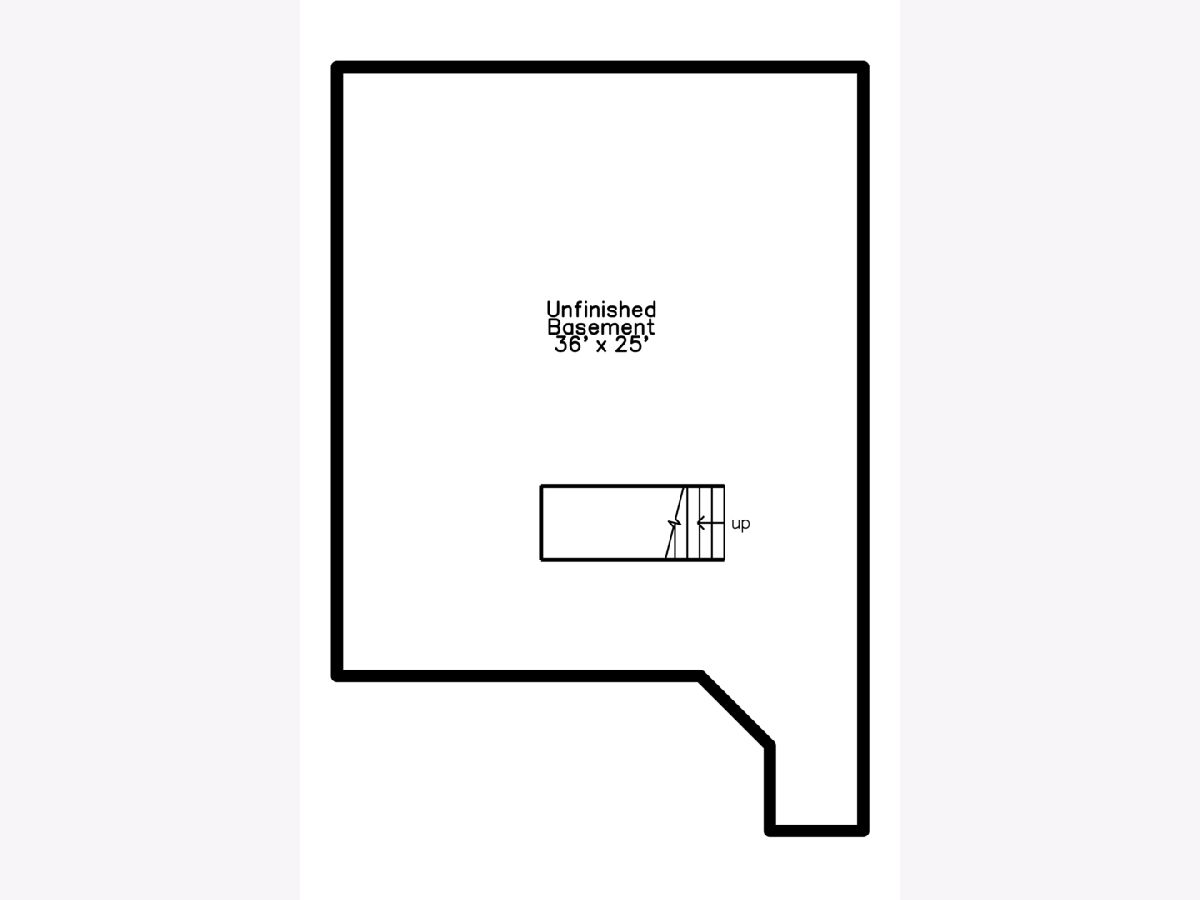
Room Specifics
Total Bedrooms: 2
Bedrooms Above Ground: 2
Bedrooms Below Ground: 0
Dimensions: —
Floor Type: —
Full Bathrooms: 3
Bathroom Amenities: Separate Shower,Double Sink,Soaking Tub
Bathroom in Basement: 0
Rooms: —
Basement Description: Unfinished
Other Specifics
| 2 | |
| — | |
| Asphalt | |
| — | |
| — | |
| COMMON AREA | |
| — | |
| — | |
| — | |
| — | |
| Not in DB | |
| — | |
| — | |
| — | |
| — |
Tax History
| Year | Property Taxes |
|---|
Contact Agent
Contact Agent
Listing Provided By
RE/MAX Suburban


