2196 Rossiter Parkway, Plainfield, Illinois 60586
$2,299
|
Rented
|
|
| Status: | Rented |
| Sqft: | 1,508 |
| Cost/Sqft: | $0 |
| Beds: | 3 |
| Baths: | 3 |
| Year Built: | 1994 |
| Property Taxes: | $0 |
| Days On Market: | 482 |
| Lot Size: | 0,00 |
Description
Spacious three bedroom, 2 1/2 bath townhome with cathedral ceilings in sunny family room. Just installed...brand new carpet on the entire first floor!!! Step onto the back paver patio for vacation-like view of the pond. Master bedroom has a walk-in closet as well as an en suite full bath with heated floors! Bedroom three offers a tranquil water view. Plenty of perks~dishwasher, microwave, washer/dryer, fireplace, security system in place (just set up monitoring), attached one car garage w/storage shelves, central air, ceiling fans. No pets please.
Property Specifics
| Residential Rental | |
| 2 | |
| — | |
| 1994 | |
| — | |
| — | |
| Yes | |
| — |
| Will | |
| Caton Crossing | |
| — / — | |
| — | |
| — | |
| — | |
| 12186665 | |
| — |
Property History
| DATE: | EVENT: | PRICE: | SOURCE: |
|---|---|---|---|
| 6 Jun, 2017 | Under contract | $0 | MRED MLS |
| 29 May, 2017 | Listed for sale | $0 | MRED MLS |
| 14 Nov, 2024 | Under contract | $0 | MRED MLS |
| 11 Oct, 2024 | Listed for sale | $0 | MRED MLS |
| 16 Jan, 2026 | Under contract | $0 | MRED MLS |
| 2 Dec, 2025 | Listed for sale | $0 | MRED MLS |
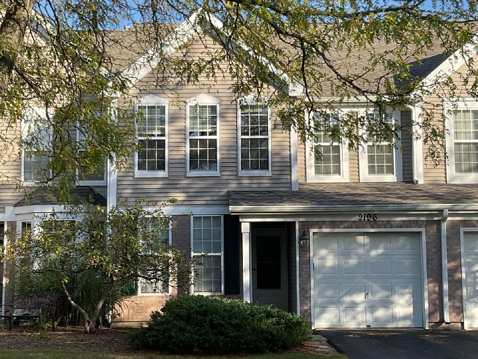
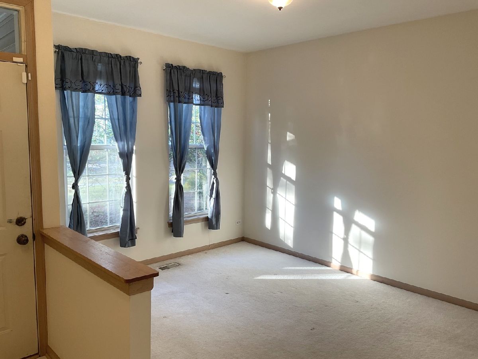
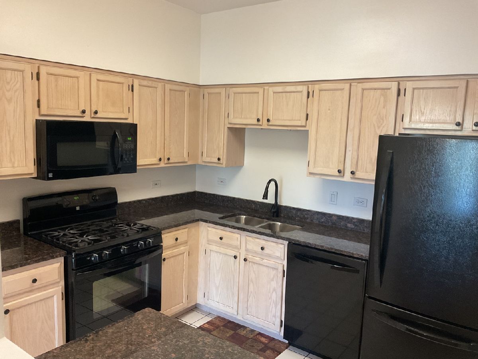
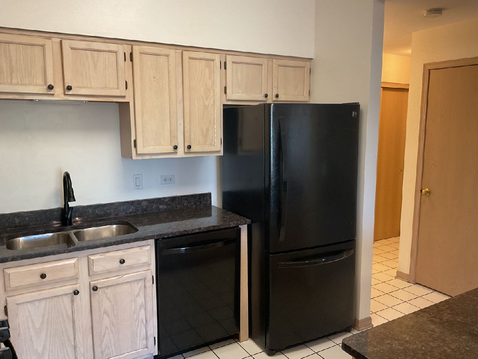
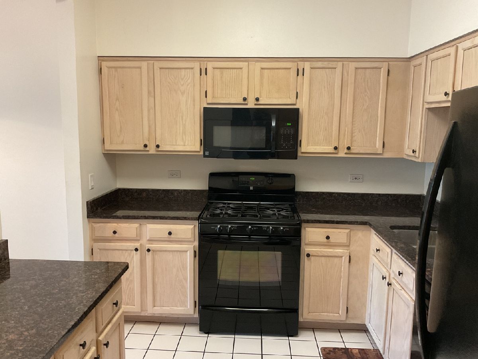
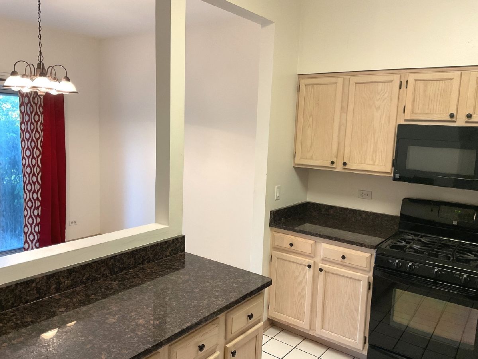
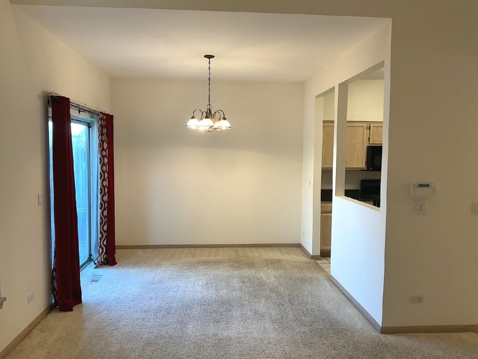
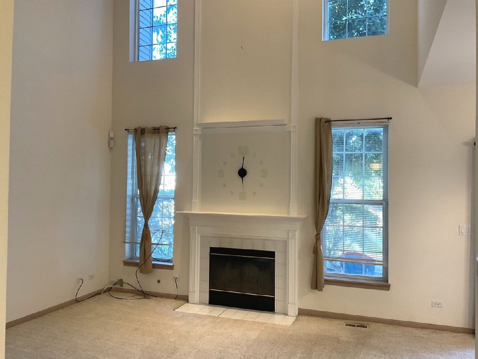
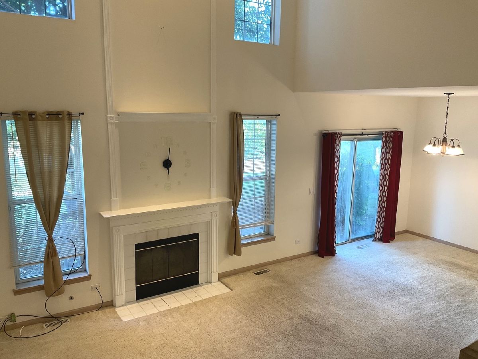
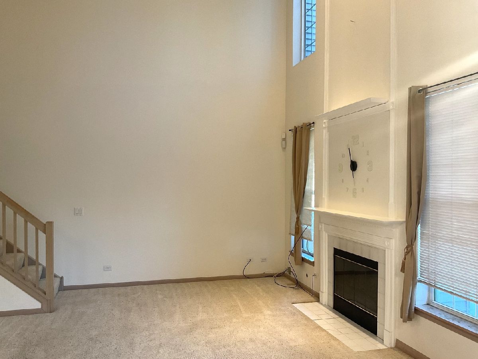
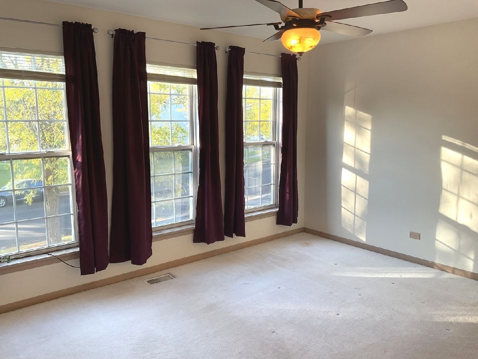
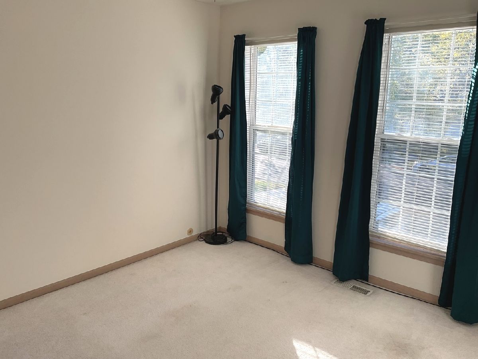
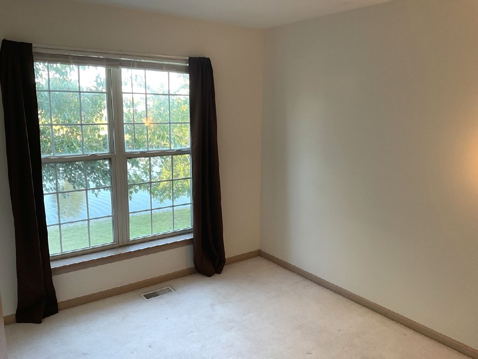
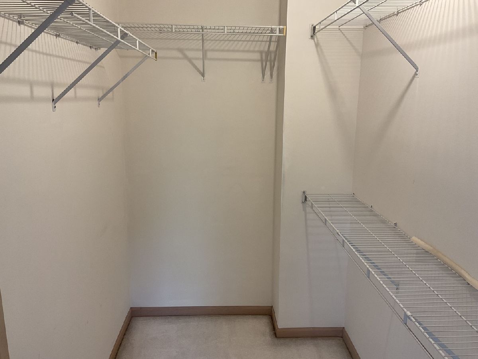
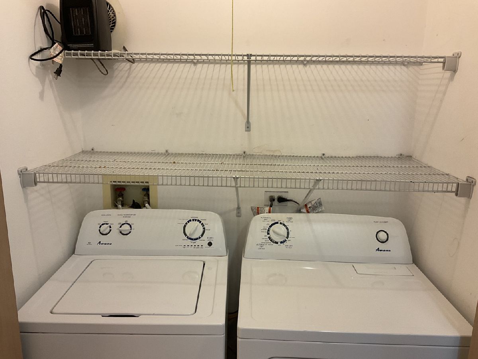
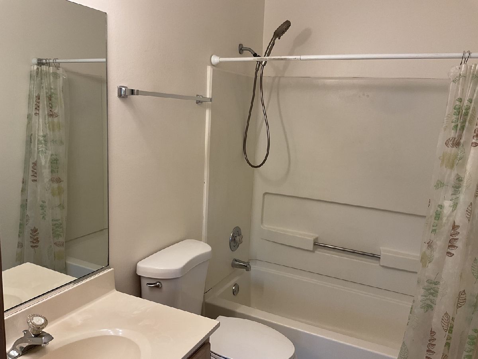
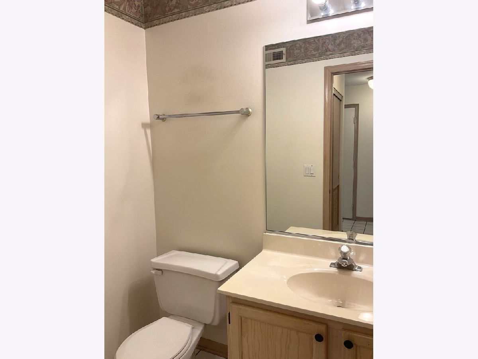
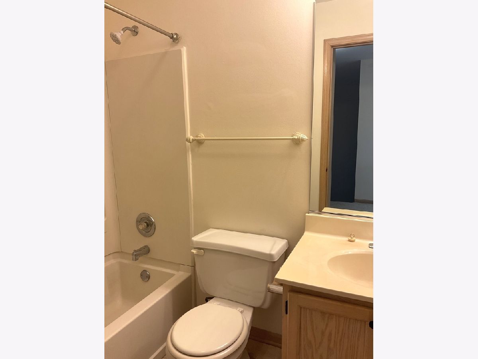
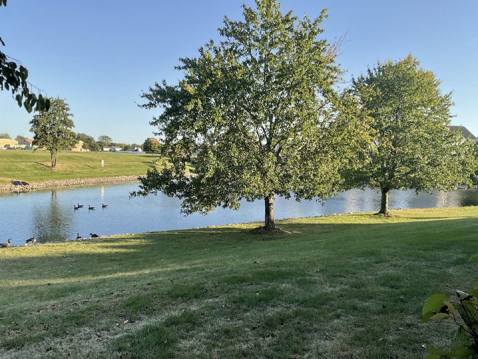
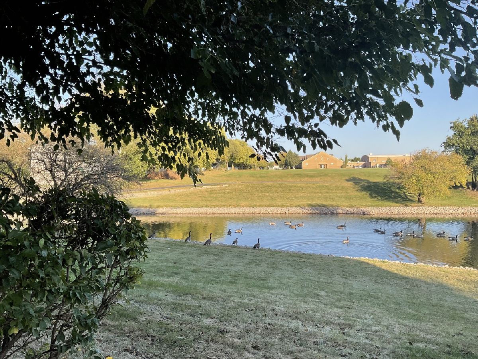
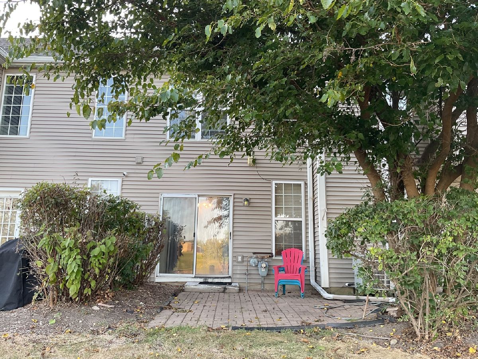
Room Specifics
Total Bedrooms: 3
Bedrooms Above Ground: 3
Bedrooms Below Ground: 0
Dimensions: —
Floor Type: —
Dimensions: —
Floor Type: —
Full Bathrooms: 3
Bathroom Amenities: —
Bathroom in Basement: 0
Rooms: —
Basement Description: Slab
Other Specifics
| 1 | |
| — | |
| — | |
| — | |
| — | |
| 25X98 | |
| — | |
| — | |
| — | |
| — | |
| Not in DB | |
| — | |
| — | |
| — | |
| — |
Tax History
| Year | Property Taxes |
|---|
Contact Agent
Contact Agent
Listing Provided By
Kettley & Co. Inc. - Aurora


