21W185 Tee Lane, Itasca, Illinois 60143
$1,800
|
Rented
|
|
| Status: | Rented |
| Sqft: | 1,127 |
| Cost/Sqft: | $0 |
| Beds: | 2 |
| Baths: | 1 |
| Year Built: | 1981 |
| Property Taxes: | $0 |
| Days On Market: | 239 |
| Lot Size: | 0,00 |
Description
Lowest level (Garden apartment) of a brick 3 flat with washer & dryer in unit. Light and bright with open floor plan, freshly painted. All new carpet and vinyl flooring. Master bedroom with 9 foot wide closet, 2nd bedroom with 7 foot wide closet. One full bath with tub. Open kitchen and dining room combo with frig, electric stove, dishwasher and disposal. Vinyl flooring in kitchen, dining area and hallway. All new carpet in bedrooms and living room. Fenced yard with pear and apple trees, patio, grill and table and chairs for relaxing. Concrete drive with parking for 2. Tenant pays electric, (heat is electric) cable and internet. Rent includes: water, sewer, scavenger, lawn maintenance and snow removal. Income requirements 3 times the rent. 700 credit score and background check. $1800-$2400 security deposit. Non smoking and non vaping building & unit. No pets, no exceptions. Flexicore construction for quiet living. Great location with access to restaurants, shopping, highways. Medinah Country Club and Nordic Park.
Property Specifics
| Residential Rental | |
| 2 | |
| — | |
| 1981 | |
| — | |
| — | |
| No | |
| — |
| — | |
| — | |
| — / — | |
| — | |
| — | |
| — | |
| 12387176 | |
| — |
Nearby Schools
| NAME: | DISTRICT: | DISTANCE: | |
|---|---|---|---|
|
Grade School
Raymond Benson Primary School |
10 | — | |
|
Middle School
F E Peacock Middle School |
10 | Not in DB | |
|
High School
Lake Park High School |
108 | Not in DB | |
Property History
| DATE: | EVENT: | PRICE: | SOURCE: |
|---|---|---|---|
| 31 Aug, 2021 | Listed for sale | $0 | MRED MLS |
| 7 Jul, 2025 | Under contract | $0 | MRED MLS |
| 7 Jun, 2025 | Listed for sale | $0 | MRED MLS |

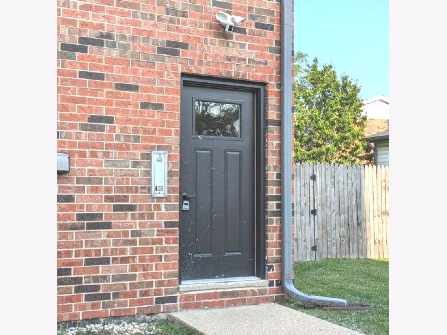
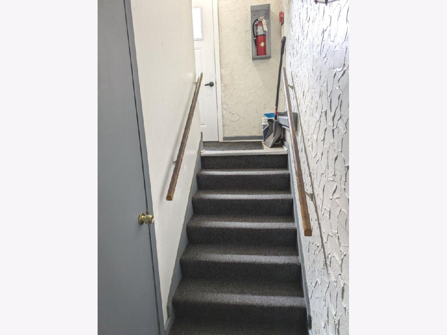
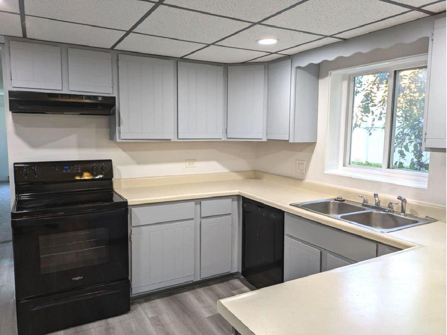
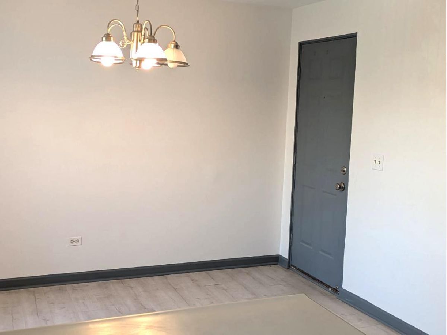
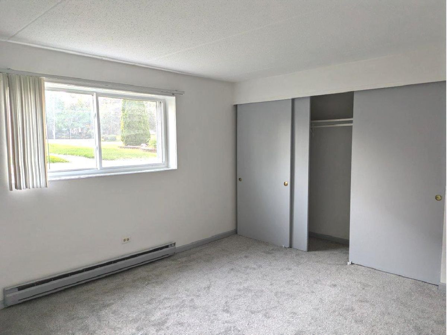
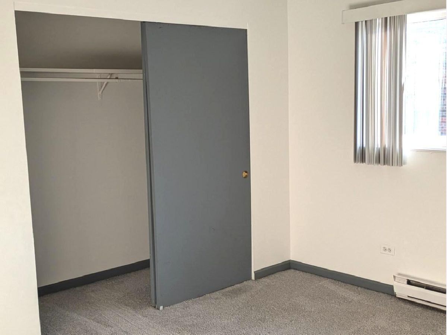
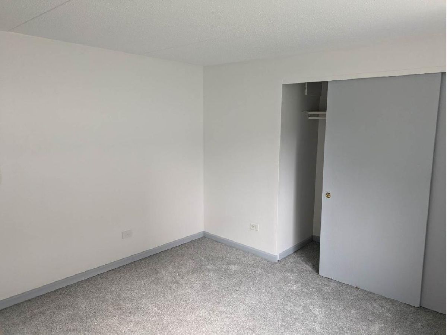
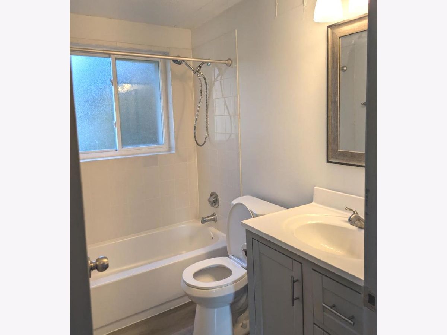
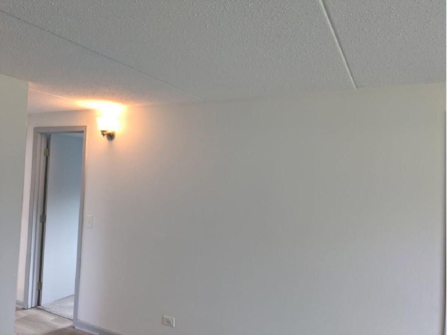
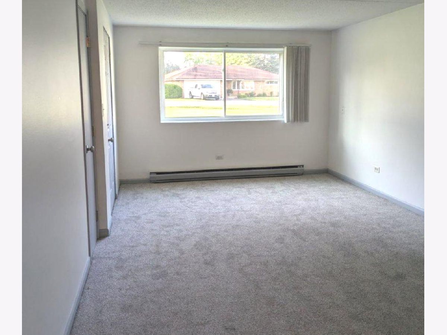
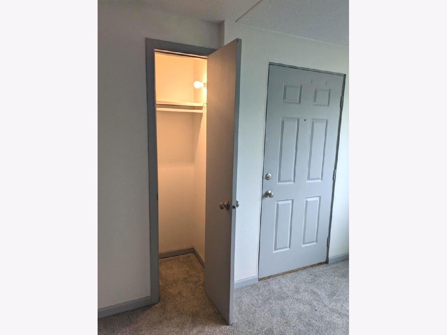
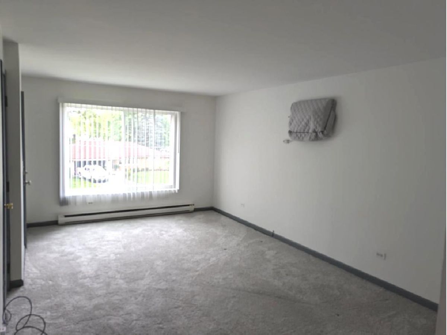
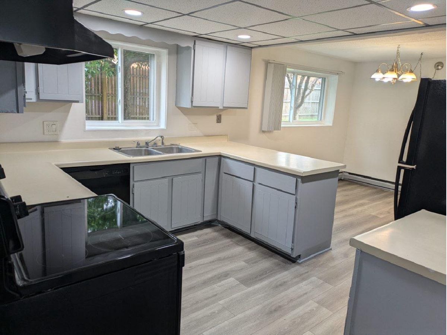
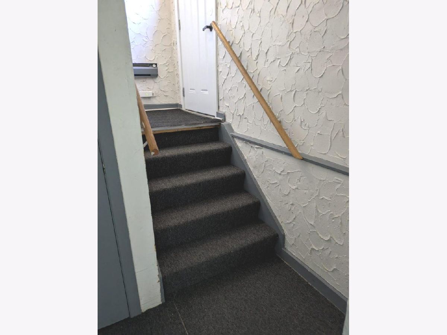
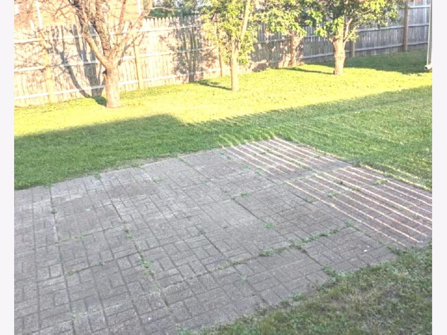
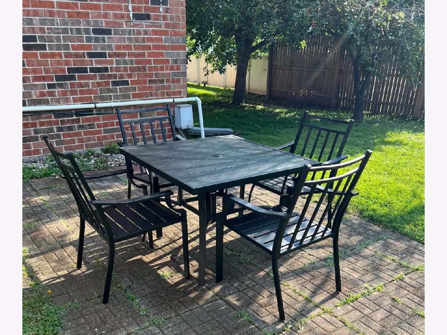
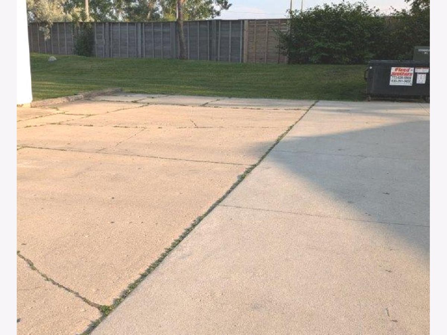
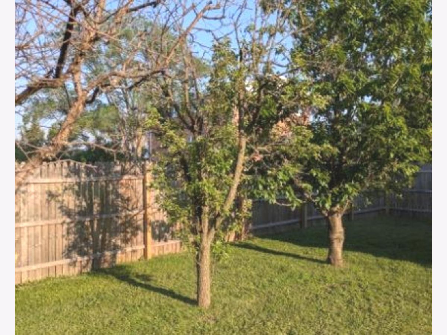
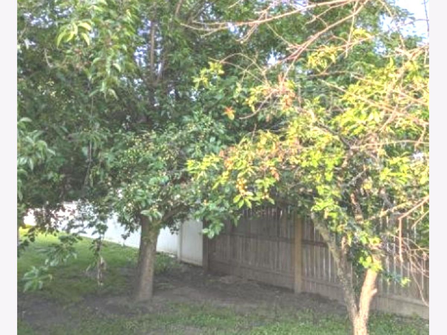
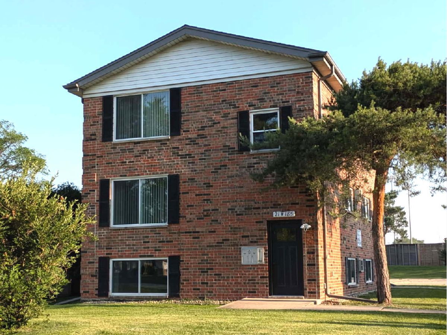
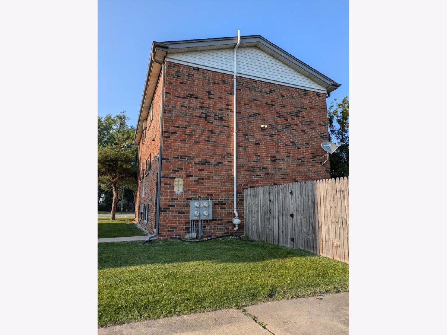
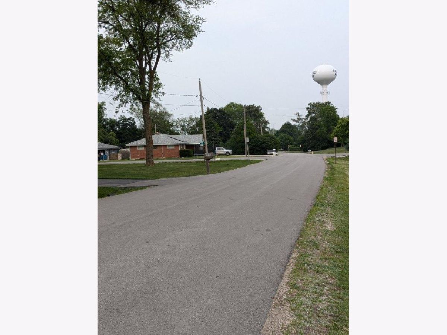
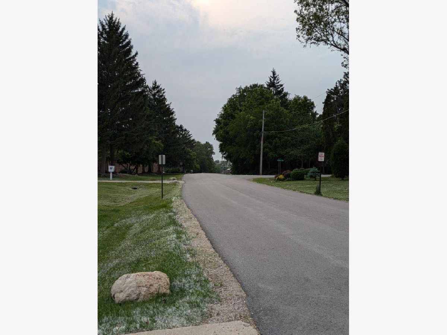
Room Specifics
Total Bedrooms: 2
Bedrooms Above Ground: 2
Bedrooms Below Ground: 0
Dimensions: —
Floor Type: —
Full Bathrooms: 1
Bathroom Amenities: —
Bathroom in Basement: 0
Rooms: —
Basement Description: —
Other Specifics
| — | |
| — | |
| — | |
| — | |
| — | |
| 67X167X64X145 | |
| — | |
| — | |
| — | |
| — | |
| Not in DB | |
| — | |
| — | |
| — | |
| — |
Tax History
| Year | Property Taxes |
|---|
Contact Agent
Contact Agent
Listing Provided By
Executive Realty Group LLC


