22 Doral Drive, Hawthorn Woods, Illinois 60047
$5,000
|
Rented
|
|
| Status: | Rented |
| Sqft: | 4,172 |
| Cost/Sqft: | $0 |
| Beds: | 4 |
| Baths: | 6 |
| Year Built: | 2005 |
| Property Taxes: | $0 |
| Days On Market: | 416 |
| Lot Size: | 0,00 |
Description
Get Ready To Be Wowed!!!! Entertainer's Delight!!! Semi-Furnished Home on the Golf Course *Two Gourmet Kitchens *Open Floor Plan *Two-story Great Room with Breathtaking Views *Lovely Sunroom *First Floor Office / Bedroom *First Floor Full Bath and Half Bath *Huge Primary Bedroom with Gorgeous Views *Walk-in Closets *2nd Bedroom with Attached Bath and Walk-in Closet *Laundry on the 2nd Floor for Convenience *Finished Basement with Full Bar and Kitchen *Walk-out Basement with Brick paved Patio *Full Outdoor Kitchen *Too Many things to List Them All *THIS IS A MUST SEE!!!
Property Specifics
| Residential Rental | |
| — | |
| — | |
| 2005 | |
| — | |
| — | |
| Yes | |
| — |
| Lake | |
| Hawthorn Woods Country Club | |
| — / — | |
| — | |
| — | |
| — | |
| 12220481 | |
| — |
Nearby Schools
| NAME: | DISTRICT: | DISTANCE: | |
|---|---|---|---|
|
Grade School
Fremont Elementary School |
79 | — | |
|
Middle School
Fremont Middle School |
79 | Not in DB | |
|
High School
Mundelein Cons High School |
120 | Not in DB | |
Property History
| DATE: | EVENT: | PRICE: | SOURCE: |
|---|---|---|---|
| 2 Jun, 2015 | Listed for sale | $0 | MRED MLS |
| 31 Jan, 2017 | Under contract | $0 | MRED MLS |
| 10 Sep, 2016 | Listed for sale | $0 | MRED MLS |
| 19 May, 2020 | Under contract | $0 | MRED MLS |
| 18 May, 2020 | Listed for sale | $0 | MRED MLS |
| 13 Aug, 2022 | Under contract | $0 | MRED MLS |
| 2 Aug, 2022 | Listed for sale | $0 | MRED MLS |
| 12 Dec, 2024 | Under contract | $0 | MRED MLS |
| 3 Dec, 2024 | Listed for sale | $0 | MRED MLS |
| 15 Jan, 2026 | Listed for sale | $0 | MRED MLS |
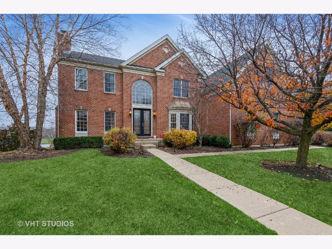
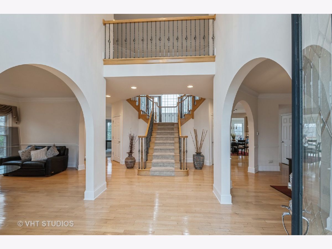
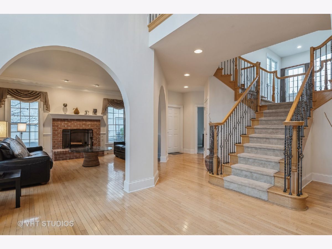
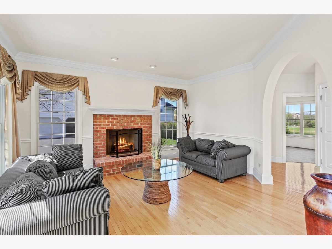
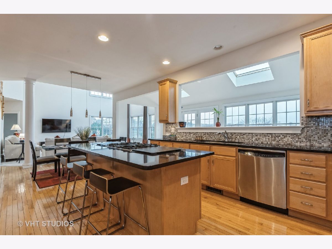
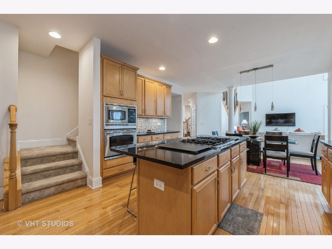
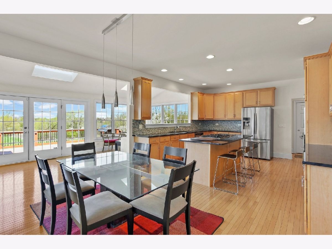
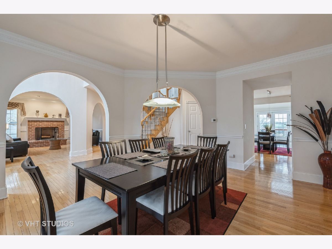
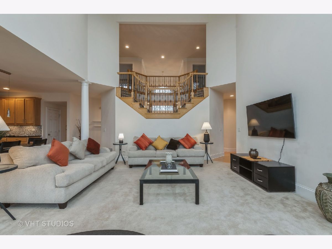
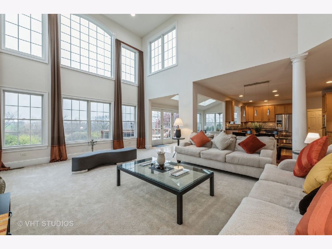
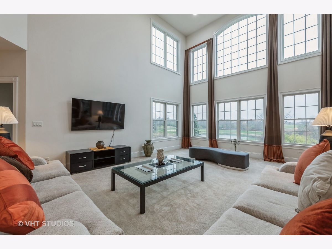
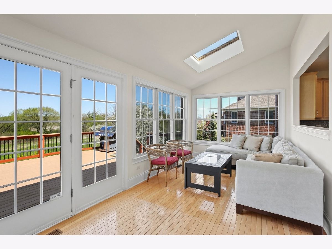
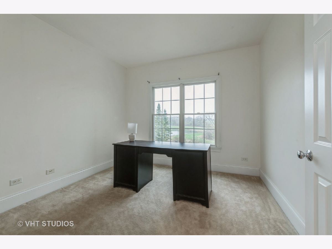
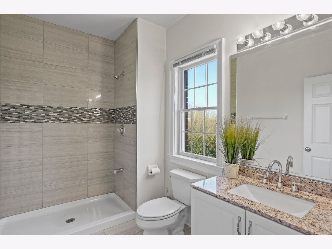
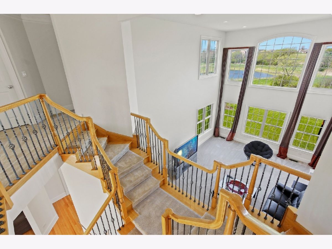
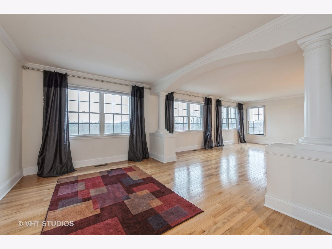
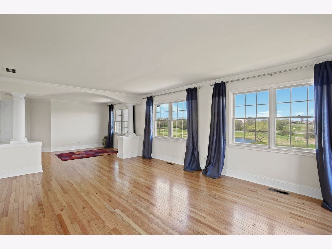
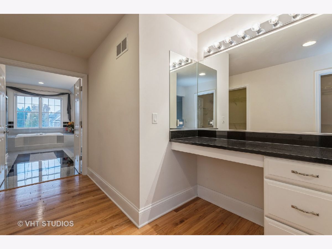
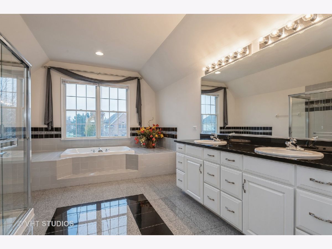
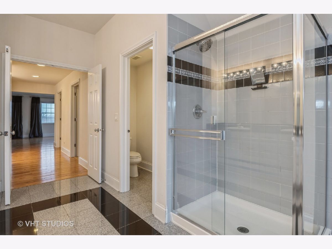
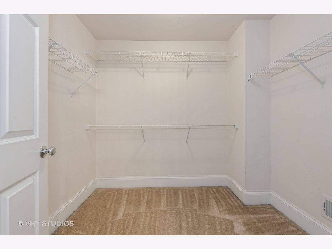
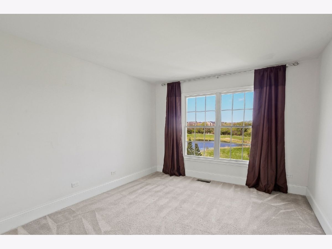
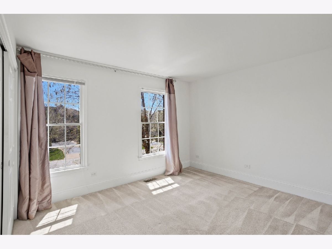
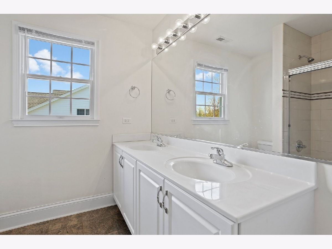
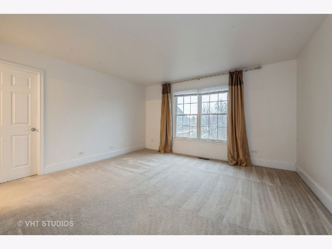
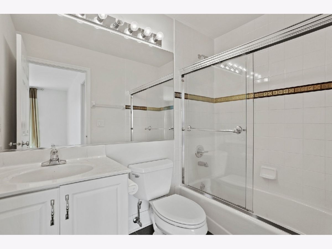
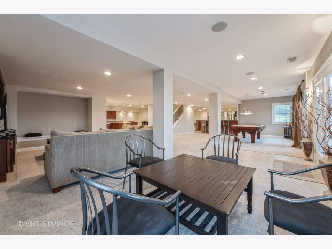
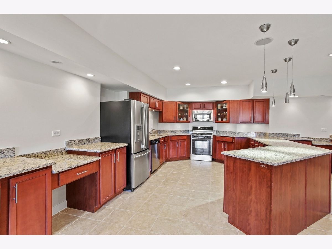
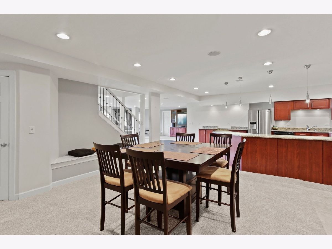
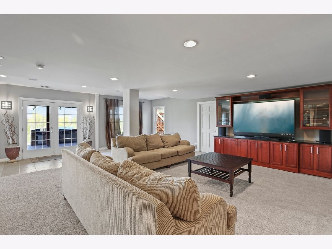
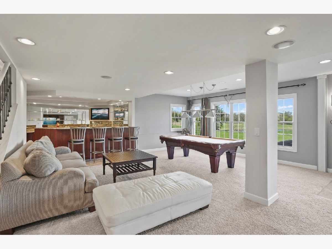
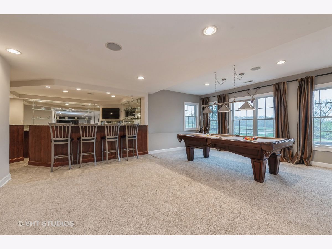
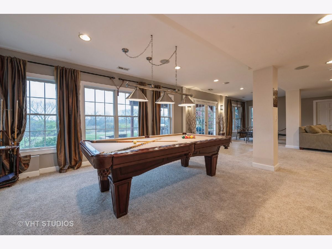
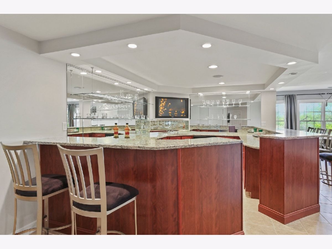
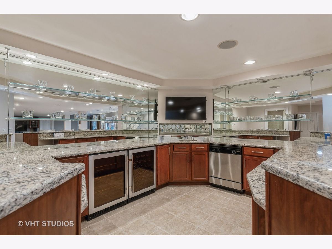
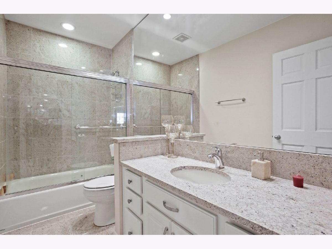
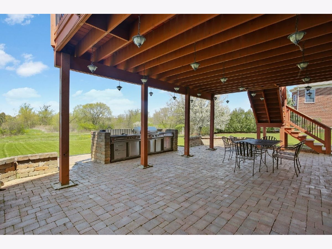
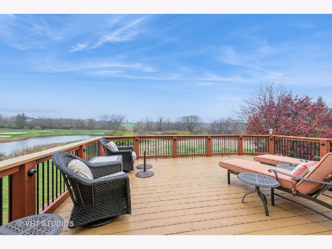
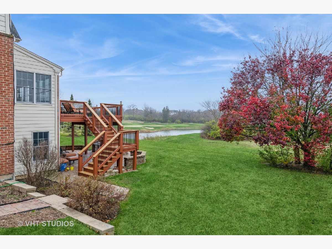
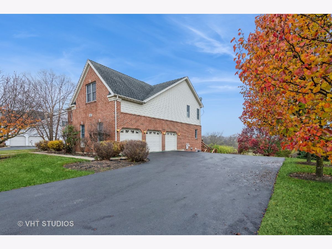
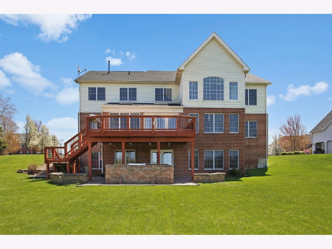
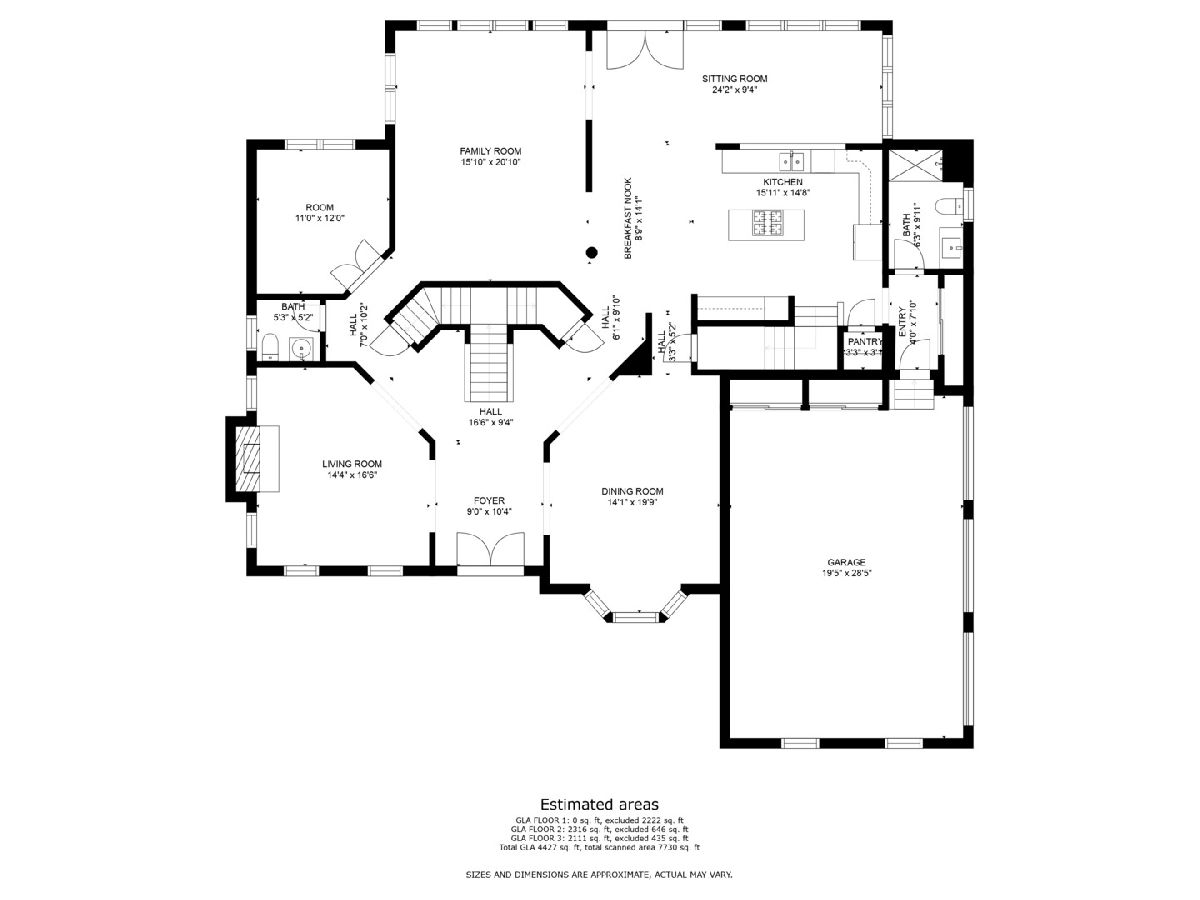
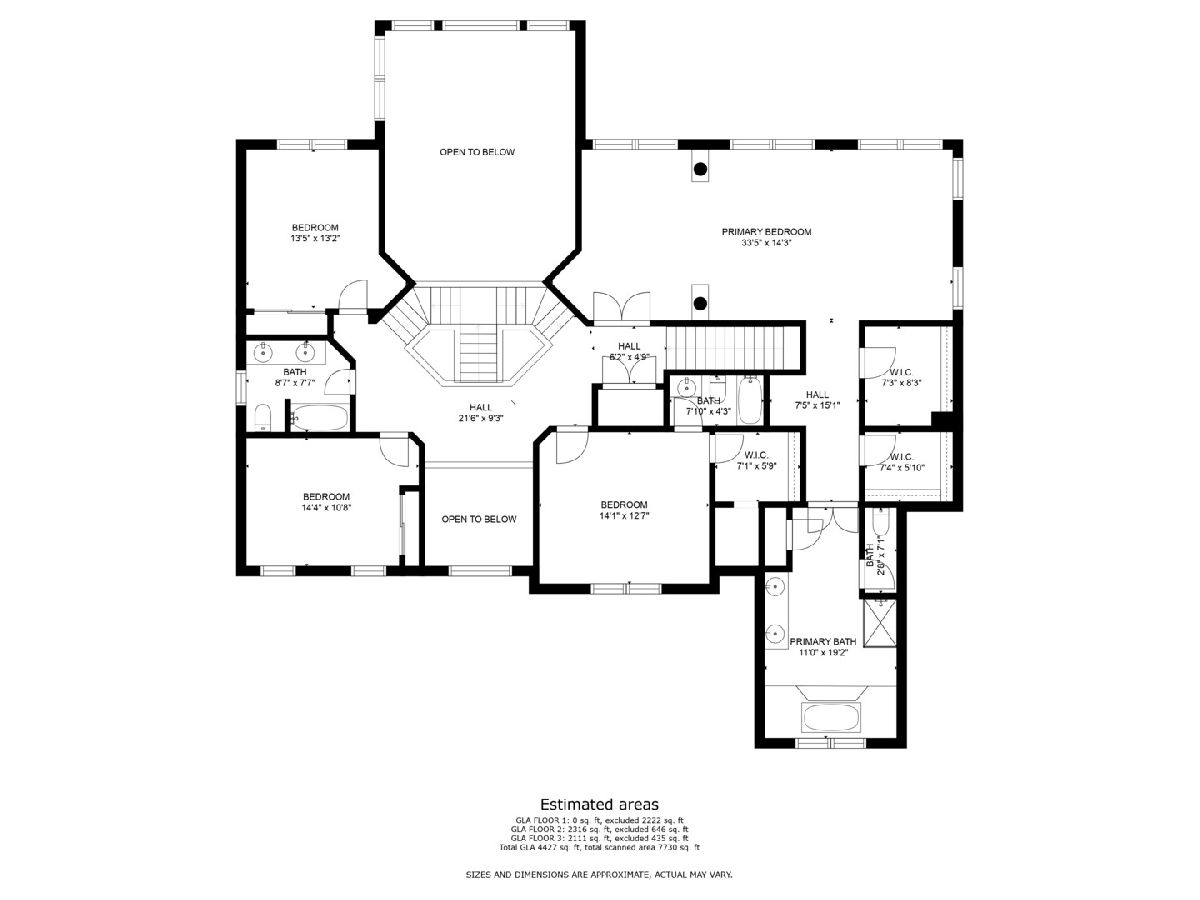
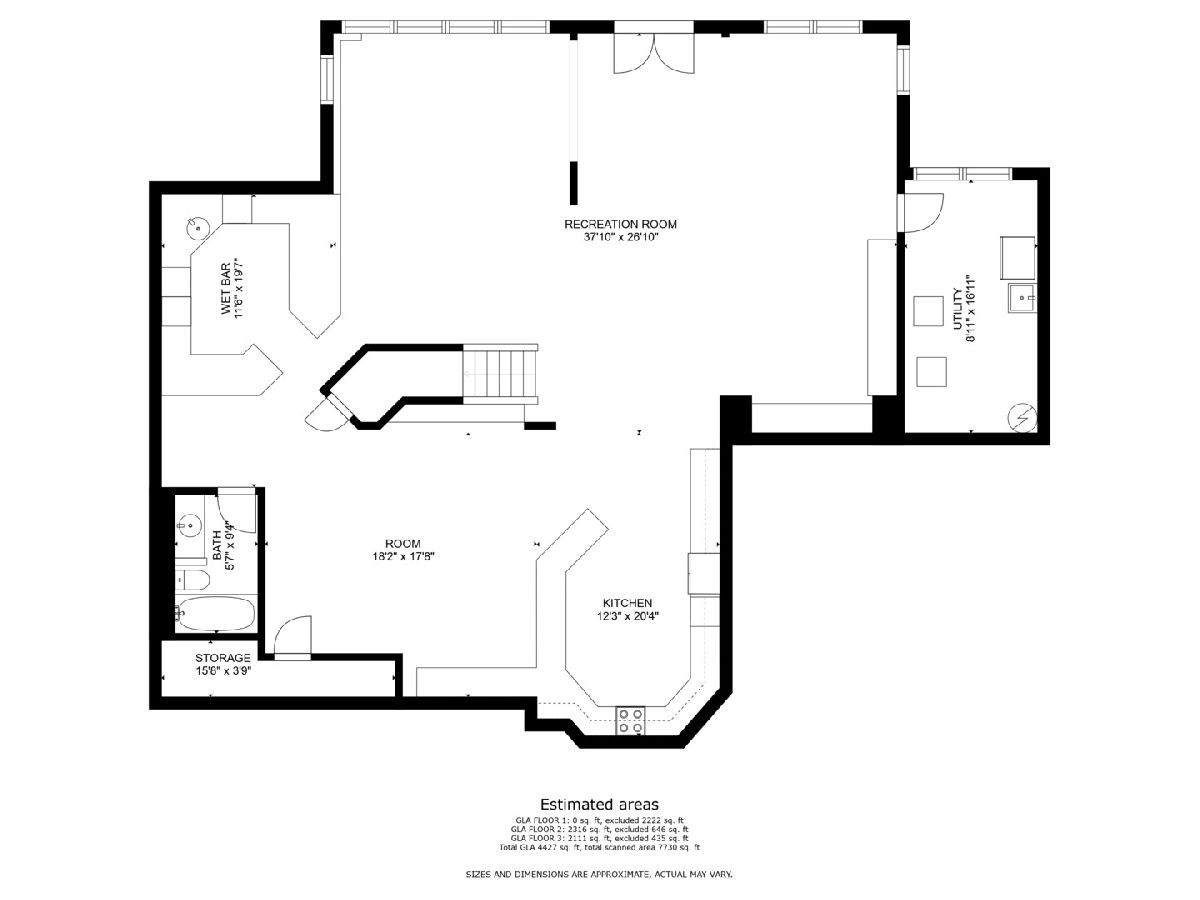
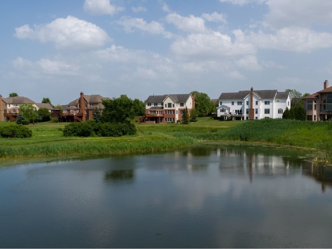
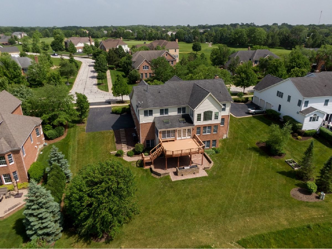
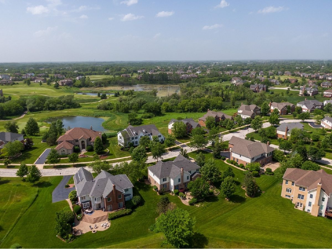
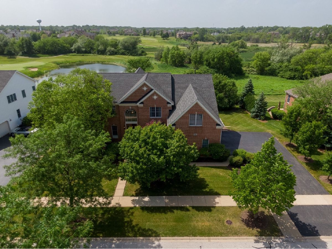
Room Specifics
Total Bedrooms: 4
Bedrooms Above Ground: 4
Bedrooms Below Ground: 0
Dimensions: —
Floor Type: —
Dimensions: —
Floor Type: —
Dimensions: —
Floor Type: —
Full Bathrooms: 6
Bathroom Amenities: Whirlpool,Separate Shower,Double Sink
Bathroom in Basement: 1
Rooms: —
Basement Description: Finished,Exterior Access
Other Specifics
| 3 | |
| — | |
| — | |
| — | |
| — | |
| 20X90X22X140X125X175 | |
| — | |
| — | |
| — | |
| — | |
| Not in DB | |
| — | |
| — | |
| — | |
| — |
Tax History
| Year | Property Taxes |
|---|
Contact Agent
Contact Agent
Listing Provided By
Baird & Warner


