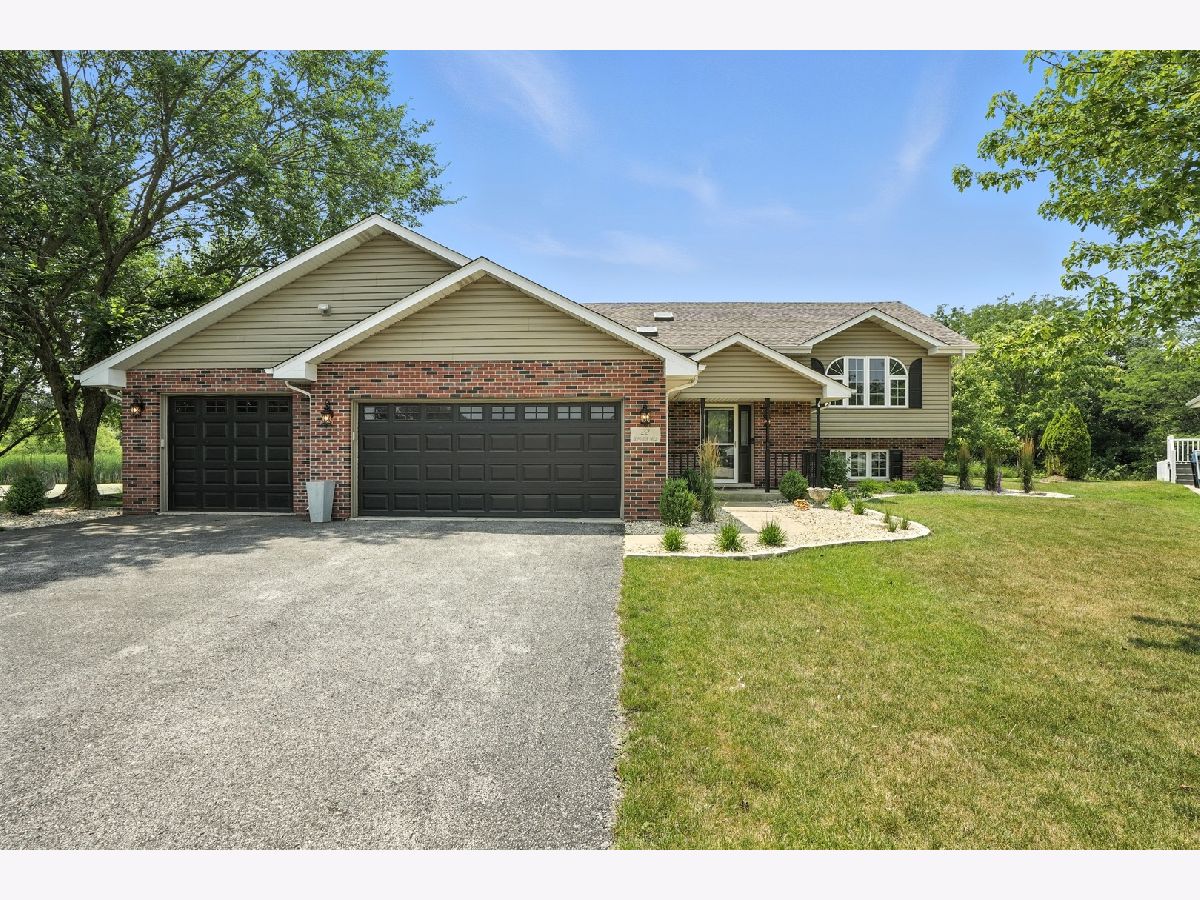22 Summerhill Drive, Dyer, Indiana 46311
$3,500
|
Rented
|
|
| Status: | Rented |
| Sqft: | 2,872 |
| Cost/Sqft: | $0 |
| Beds: | 5 |
| Baths: | 3 |
| Year Built: | 1996 |
| Property Taxes: | $0 |
| Days On Market: | 117 |
| Lot Size: | 0,00 |
Description
Now available for lease in the desirable Autumn Chase subdivision-this spacious 5-bedroom, 3-bath custom bi-level offers nearly 2,900 finished square feet and scenic views with no rear neighbors. Conveniently located near the Illinois border and major highways for a quick and easy commute into the city. Relax on the brand-new back deck, accessed through a sliding glass door off the dining area, and take in the peaceful setting of the meadow and pond behind the home. The upper level features an open, light-filled layout with an updated kitchen boasting granite countertops, a new tile backsplash, all new stainless steel appliances, and a spacious dining area. The primary suite includes a walk-in closet and private three-quarter bath, while two additional bedrooms share a remodeled full bath. The walk-out lower level includes two more bedrooms, a second three-quarter bath, and a large rec room perfect for entertaining. A mounted TV, sound bar, and second speaker are included with the lease. Other updates include new luxury vinyl plank flooring, new landscaping, and remodeled bathrooms throughout. The oversized 3+ car garage offers front and rear overhead doors, providing convenient backyard access. Tenant pays all utilities and is responsible for lawn care and snow removal. 1 dog allowed (30 lb. max). Additional non-refundable pet deposit required. No smoking. Credit and background check required.
Property Specifics
| Residential Rental | |
| — | |
| — | |
| 1996 | |
| — | |
| — | |
| No | |
| — |
| Lake | |
| — | |
| — / — | |
| — | |
| — | |
| — | |
| 12422952 | |
| — |
Property History
| DATE: | EVENT: | PRICE: | SOURCE: |
|---|---|---|---|
| 17 Jul, 2025 | Listed for sale | $0 | MRED MLS |






























Room Specifics
Total Bedrooms: 5
Bedrooms Above Ground: 5
Bedrooms Below Ground: 0
Dimensions: —
Floor Type: —
Dimensions: —
Floor Type: —
Dimensions: —
Floor Type: —
Dimensions: —
Floor Type: —
Full Bathrooms: 3
Bathroom Amenities: —
Bathroom in Basement: 0
Rooms: —
Basement Description: —
Other Specifics
| 3 | |
| — | |
| — | |
| — | |
| — | |
| 107X117 | |
| — | |
| — | |
| — | |
| — | |
| Not in DB | |
| — | |
| — | |
| — | |
| — |
Tax History
| Year | Property Taxes |
|---|
Contact Agent
Contact Agent
Listing Provided By
McColly Real Estate


