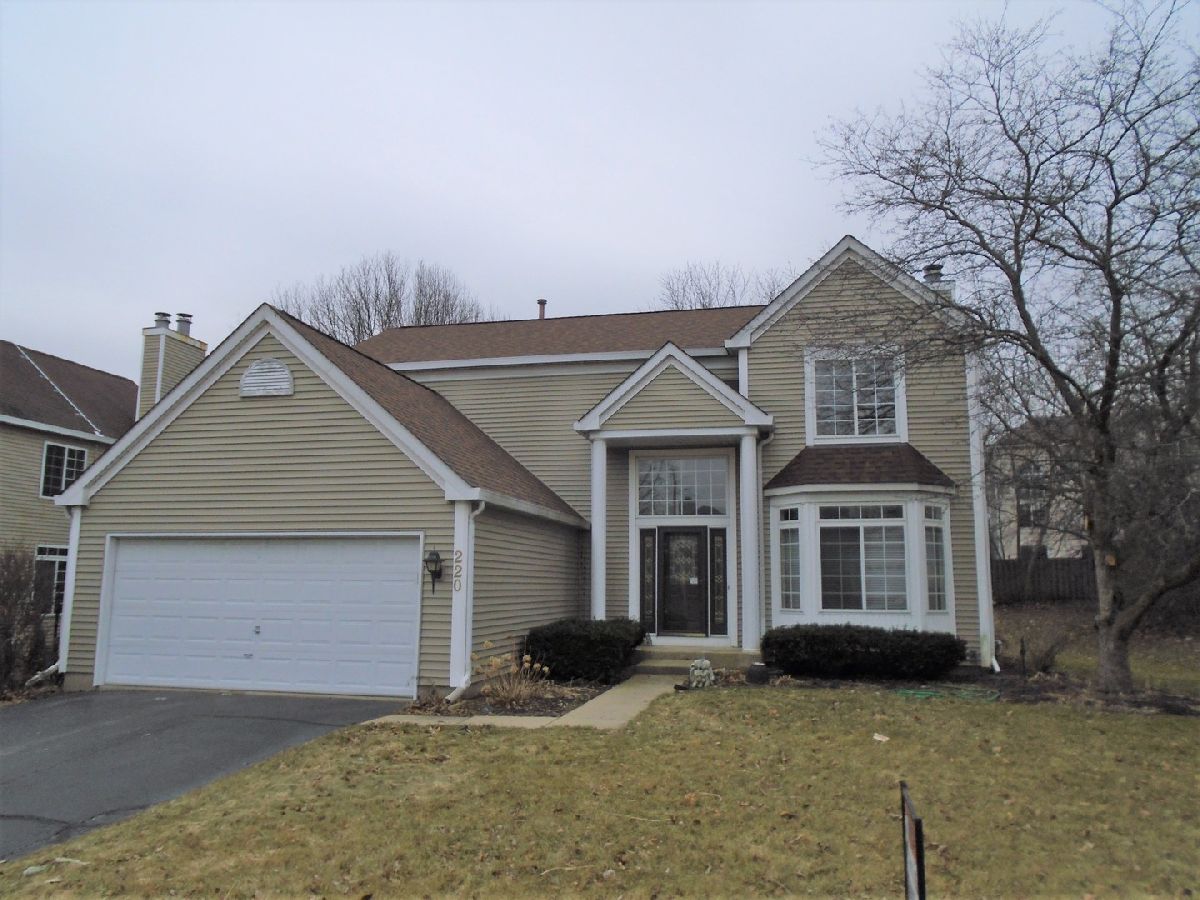220 Aberdeen Drive, Algonquin, Illinois 60102
$2,400
|
Rented
|
|
| Status: | Rented |
| Sqft: | 2,302 |
| Cost/Sqft: | $0 |
| Beds: | 4 |
| Baths: | 3 |
| Year Built: | 1996 |
| Property Taxes: | $0 |
| Days On Market: | 1390 |
| Lot Size: | 0,00 |
Description
This Harrier Model boasts open floor plan and has so much to offer. Open Kitchen and Family room is perfect for entertaining. Enjoy the beautiful kitchen which offers ceramic back-splash, hardwood floors, center island with plenty of workspace and a large table area. All appliances including washer and dryer. Stunning 2 story foyer with ceramic, Family room has a gas fireplace and french doors. Spacious master bedroom with a luxury master including whirl pool tub, separate shower and double sinks. Unfinished basement. Large Deck and tree-lined back yard. 2 car garage. The washer & dryer that are in place will be replaced with another set as they belong to the current tenant.
Property Specifics
| Residential Rental | |
| — | |
| — | |
| 1996 | |
| — | |
| — | |
| No | |
| — |
| Kane | |
| Falcon Ridge | |
| — / — | |
| — | |
| — | |
| — | |
| 11330505 | |
| — |
Nearby Schools
| NAME: | DISTRICT: | DISTANCE: | |
|---|---|---|---|
|
Grade School
Lincoln Prairie Elementary Schoo |
300 | — | |
|
Middle School
Westfield Community School |
300 | Not in DB | |
|
High School
H D Jacobs High School |
300 | Not in DB | |
Property History
| DATE: | EVENT: | PRICE: | SOURCE: |
|---|---|---|---|
| 5 Apr, 2020 | Under contract | $0 | MRED MLS |
| 7 Feb, 2020 | Listed for sale | $0 | MRED MLS |
| 27 Feb, 2022 | Under contract | $0 | MRED MLS |
| 22 Feb, 2022 | Listed for sale | $0 | MRED MLS |














Room Specifics
Total Bedrooms: 4
Bedrooms Above Ground: 4
Bedrooms Below Ground: 0
Dimensions: —
Floor Type: —
Dimensions: —
Floor Type: —
Dimensions: —
Floor Type: —
Full Bathrooms: 3
Bathroom Amenities: Whirlpool,Separate Shower,Double Sink
Bathroom in Basement: 0
Rooms: —
Basement Description: Partially Finished
Other Specifics
| 2 | |
| — | |
| Asphalt | |
| — | |
| — | |
| 132X97X126X94 | |
| — | |
| — | |
| — | |
| — | |
| Not in DB | |
| — | |
| — | |
| — | |
| — |
Tax History
| Year | Property Taxes |
|---|
Contact Agent
Contact Agent
Listing Provided By
RE/MAX of Barrington


