221 Basswood Drive, Naperville, Illinois 60540
$2,700
|
Rented
|
|
| Status: | Rented |
| Sqft: | 2,025 |
| Cost/Sqft: | $0 |
| Beds: | 3 |
| Baths: | 2 |
| Year Built: | 1961 |
| Property Taxes: | $0 |
| Days On Market: | 1330 |
| Lot Size: | 0,00 |
Description
Great central Naperville location! Naperville District 203 schools. Close to grocery stores and downtown Naperville. Easy nearby access to the DuPage River and Naperville's extensive bike trails. Edward hospital blocks away. Commuter train and interstates close by. Kitchen includes SS appliances and open floor plan to living and dining rooms. Hardwood floors throughout kitchen, living and three bedrooms. Carpet in FR on LL with flex room next to full bath with shower. Includes washer & gas dryer. Please note that shed next to garage and playground behind home are both owned by Knox Presbyterian Church and are NOT available for tenant use. Access to shed by church is required 24/7. Owner does lawn fertilization and HVAC service including furnace filters. Tenant responsible for all utilities, lawn mowing and snow removal. Minimum requirements - salary 3x rent, 12 month lease and 680 or more credit score.
Property Specifics
| Residential Rental | |
| — | |
| — | |
| 1961 | |
| — | |
| — | |
| No | |
| — |
| Du Page | |
| Moser Highlands | |
| — / — | |
| — | |
| — | |
| — | |
| 11428424 | |
| — |
Nearby Schools
| NAME: | DISTRICT: | DISTANCE: | |
|---|---|---|---|
|
Grade School
Elmwood Elementary School |
203 | — | |
|
Middle School
Lincoln Junior High School |
203 | Not in DB | |
|
High School
Naperville Central High School |
203 | Not in DB | |
Property History
| DATE: | EVENT: | PRICE: | SOURCE: |
|---|---|---|---|
| 11 Mar, 2015 | Under contract | $0 | MRED MLS |
| 13 Feb, 2015 | Listed for sale | $0 | MRED MLS |
| 10 Apr, 2017 | Under contract | $0 | MRED MLS |
| 29 Mar, 2017 | Listed for sale | $0 | MRED MLS |
| 16 Jul, 2019 | Listed for sale | $0 | MRED MLS |
| 12 Sep, 2020 | Listed for sale | $0 | MRED MLS |
| 8 Jun, 2022 | Listed for sale | $0 | MRED MLS |
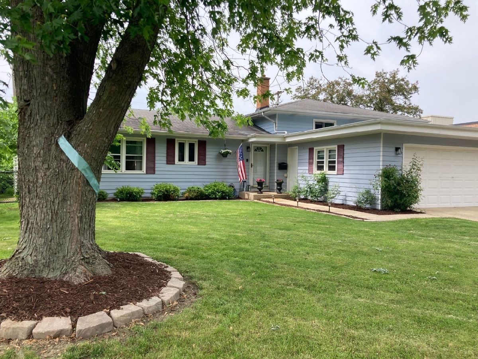
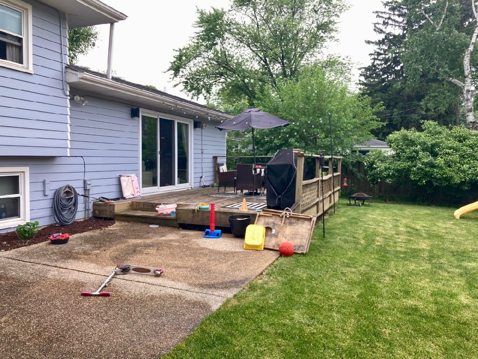
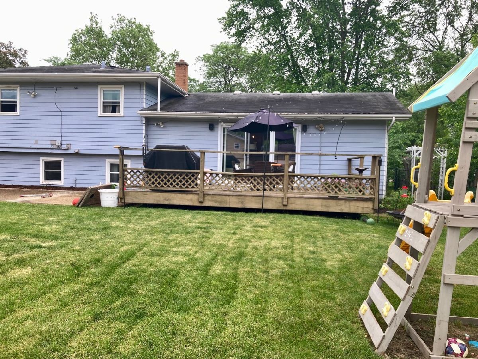
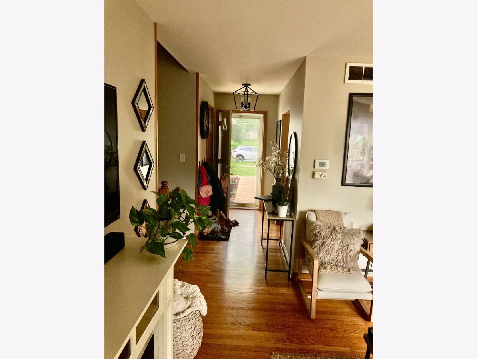
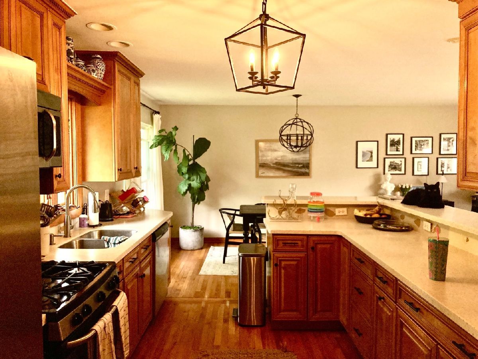
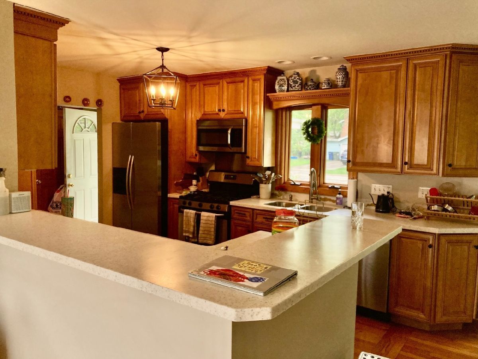
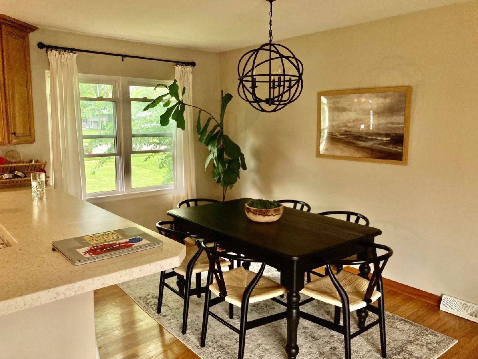
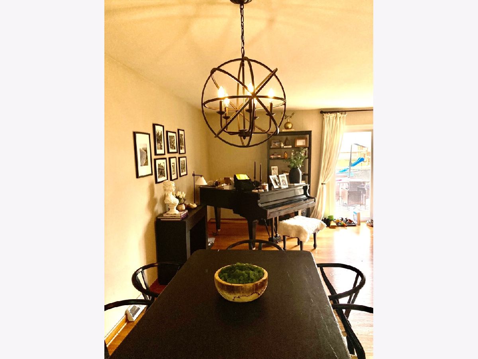
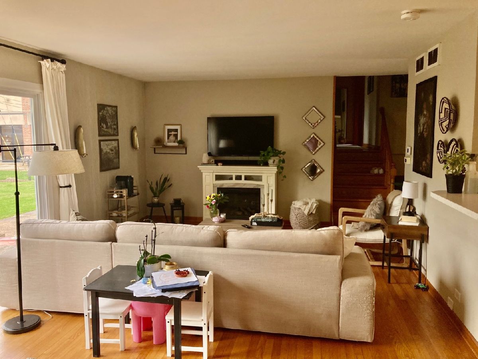
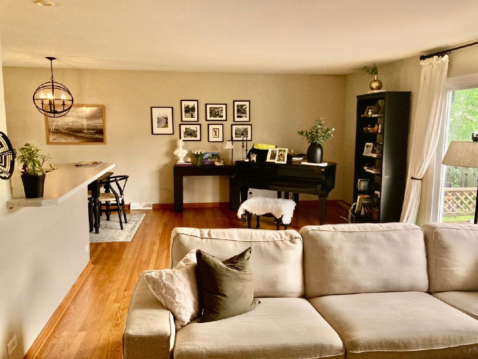
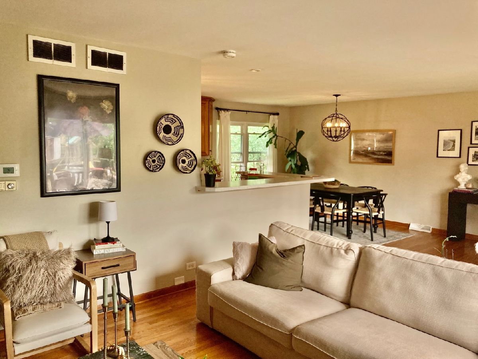
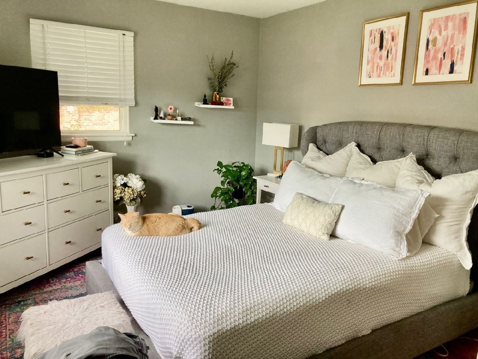
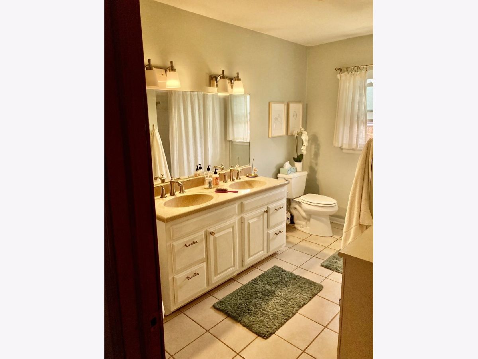
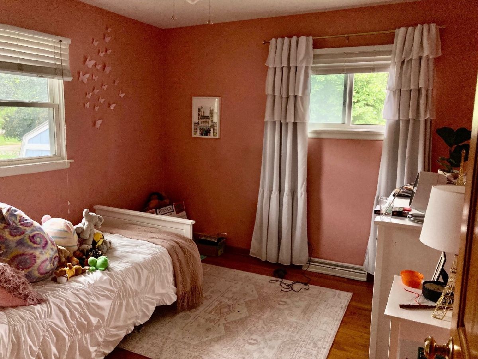
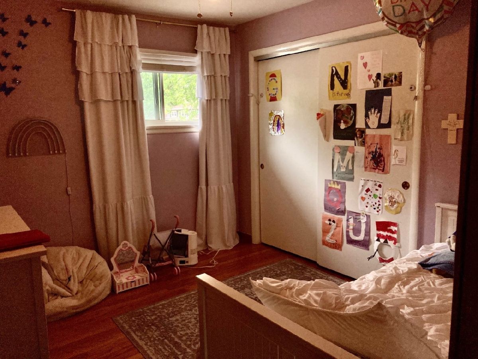
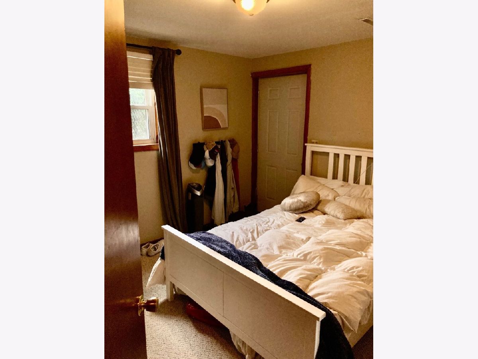
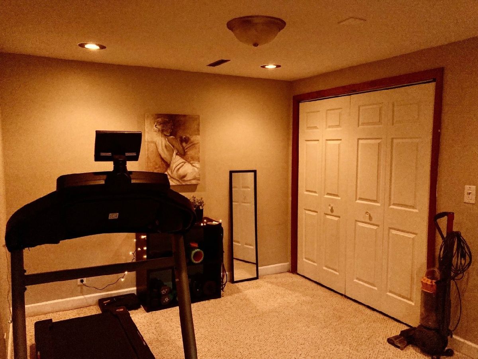
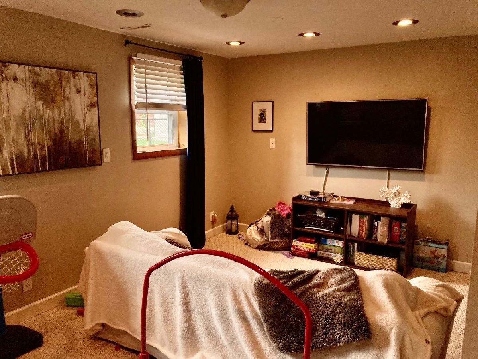
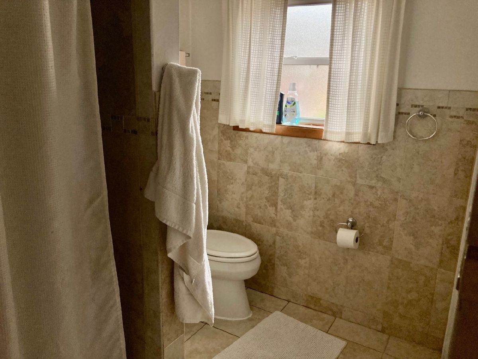
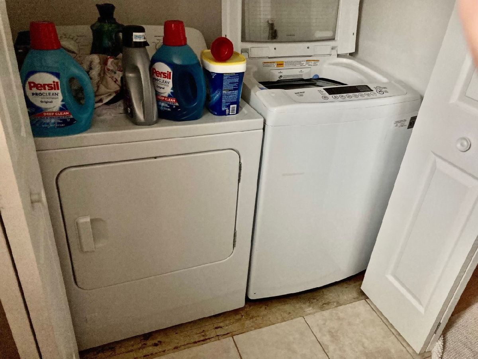
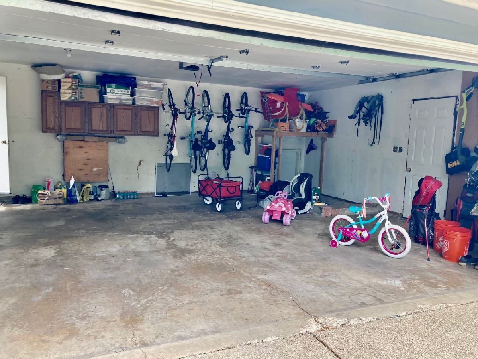
Room Specifics
Total Bedrooms: 3
Bedrooms Above Ground: 3
Bedrooms Below Ground: 0
Dimensions: —
Floor Type: —
Dimensions: —
Floor Type: —
Full Bathrooms: 2
Bathroom Amenities: —
Bathroom in Basement: 1
Rooms: —
Basement Description: Finished,Crawl,Sleeping Area
Other Specifics
| 2 | |
| — | |
| Concrete | |
| — | |
| — | |
| 85' X 126.8' X 85.1' X 127 | |
| — | |
| — | |
| — | |
| — | |
| Not in DB | |
| — | |
| — | |
| — | |
| — |
Tax History
| Year | Property Taxes |
|---|
Contact Agent
Contact Agent
Listing Provided By
john greene, Realtor


