221 Parkside Drive, Shorewood, Illinois 60404
$2,300
|
Rented
|
|
| Status: | Rented |
| Sqft: | 1,484 |
| Cost/Sqft: | $0 |
| Beds: | 3 |
| Baths: | 2 |
| Year Built: | 2003 |
| Property Taxes: | $0 |
| Days On Market: | 613 |
| Lot Size: | 0,00 |
Description
Fabulous three-bedroom townhome available for lease in the highly sought-after Troy School District of Shorewood. This residence boasts a generously proportioned, open-concept kitchen featuring 42-inch maple cabinets, complemented by slate black backsplash and tile flooring. The second floor showcases stunning maple wide plank hardwood floors, adding warmth and sophistication throughout. The expansive Primary Bedroom offers ample closet space, a hallmark of all bedrooms within this residence. Convenience is elevated with a second-floor laundry facility. Situated in close proximity to parks, schools, eateries, and the convenience of I-55 access, check this one out before it's gone.
Property Specifics
| Residential Rental | |
| 2 | |
| — | |
| 2003 | |
| — | |
| — | |
| No | |
| — |
| Will | |
| Walnut Trails | |
| — / — | |
| — | |
| — | |
| — | |
| 12055103 | |
| — |
Nearby Schools
| NAME: | DISTRICT: | DISTANCE: | |
|---|---|---|---|
|
Grade School
Walnut Trails |
201 | — | |
|
Middle School
Minooka Intermediate School |
201 | Not in DB | |
|
High School
Minooka Community High School |
111 | Not in DB | |
Property History
| DATE: | EVENT: | PRICE: | SOURCE: |
|---|---|---|---|
| 14 Mar, 2018 | Under contract | $0 | MRED MLS |
| 17 Jan, 2018 | Listed for sale | $0 | MRED MLS |
| 29 Apr, 2022 | Under contract | $0 | MRED MLS |
| 22 Apr, 2022 | Listed for sale | $0 | MRED MLS |
| 13 May, 2024 | Listed for sale | $0 | MRED MLS |
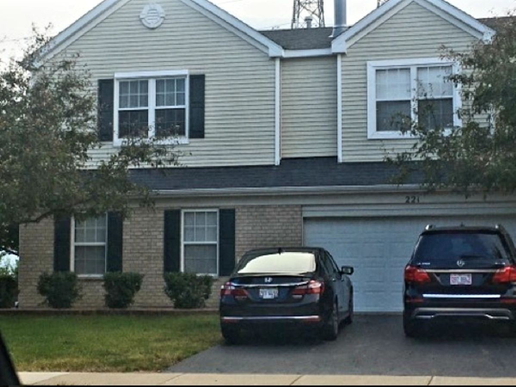
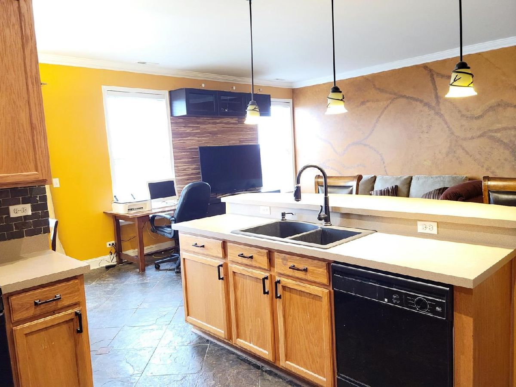
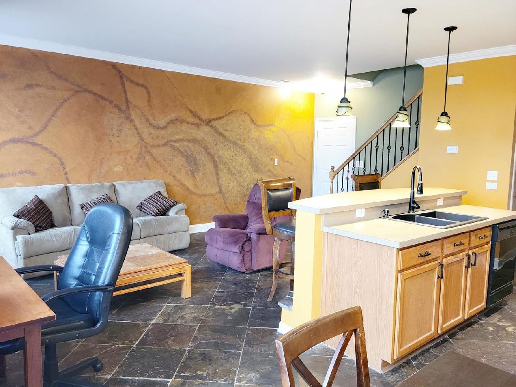
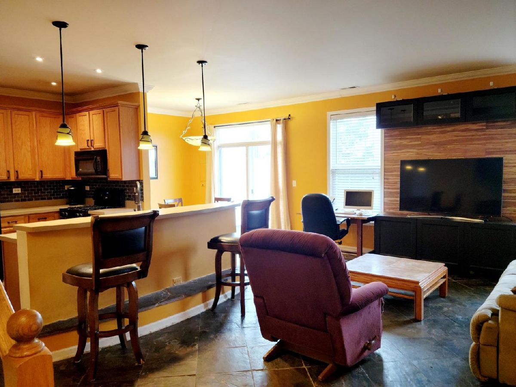
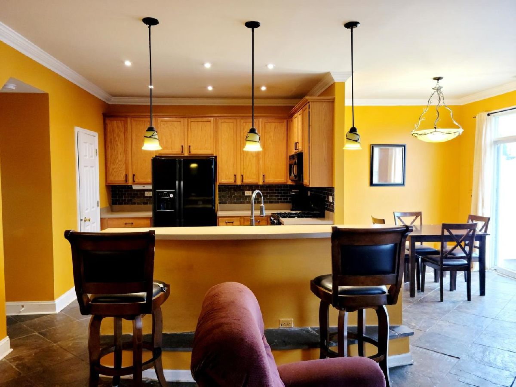
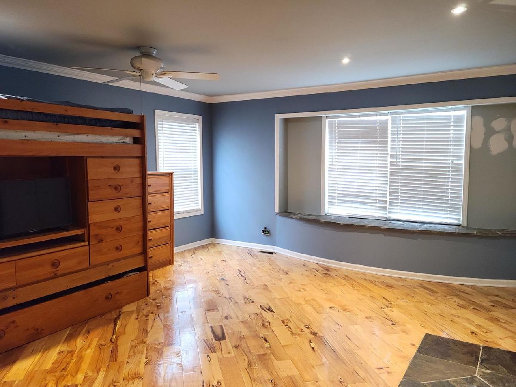
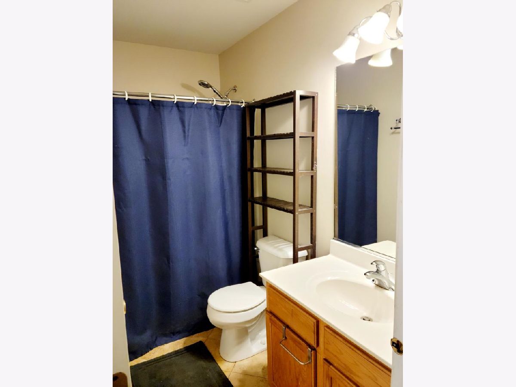
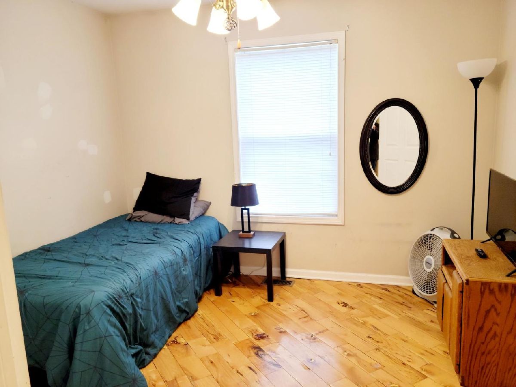
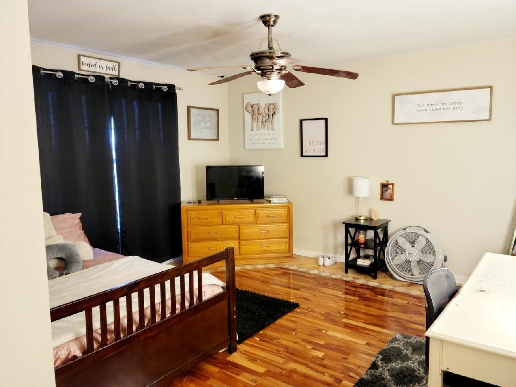
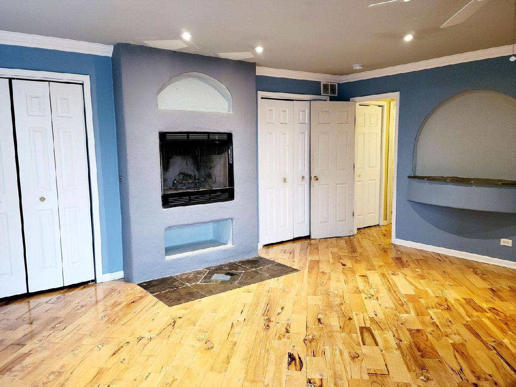
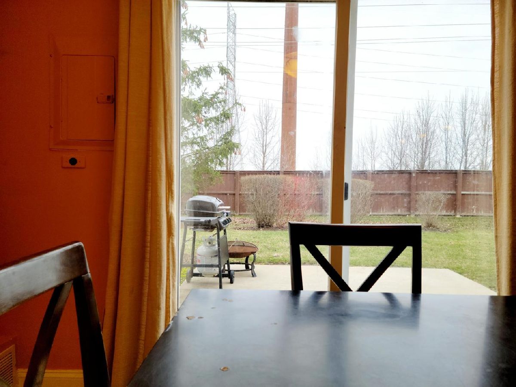
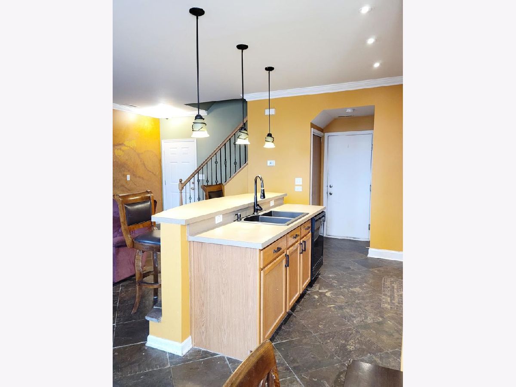
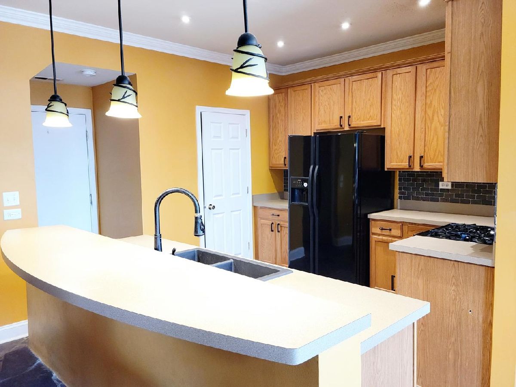
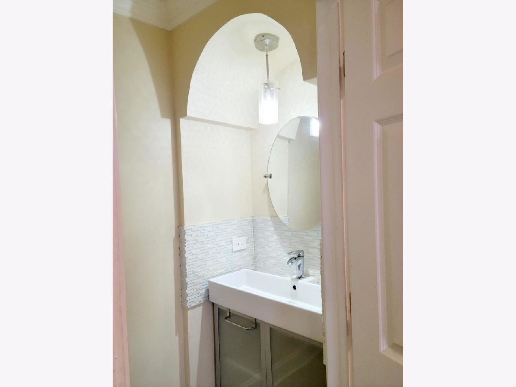
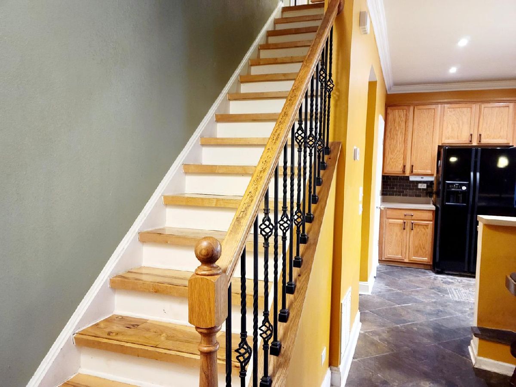
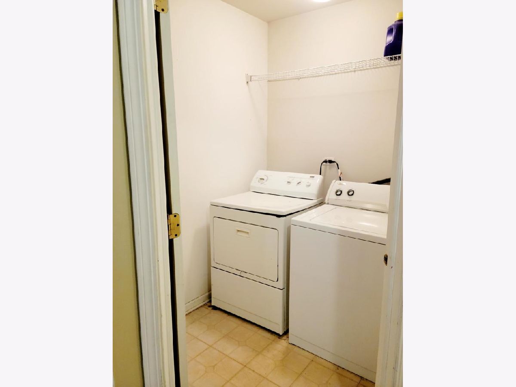
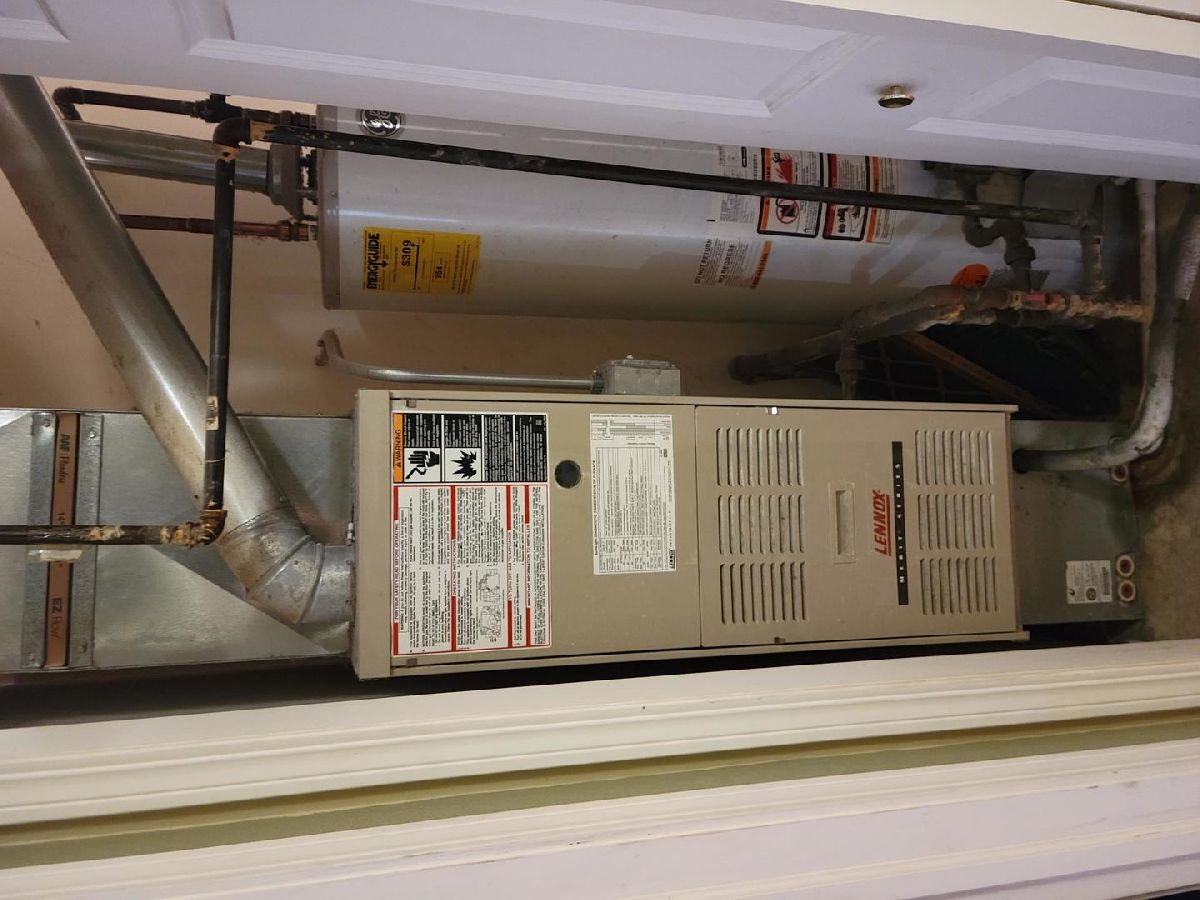
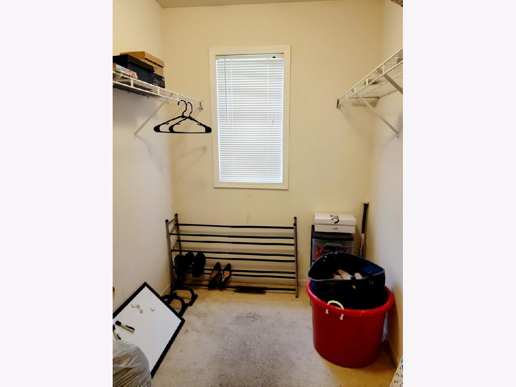
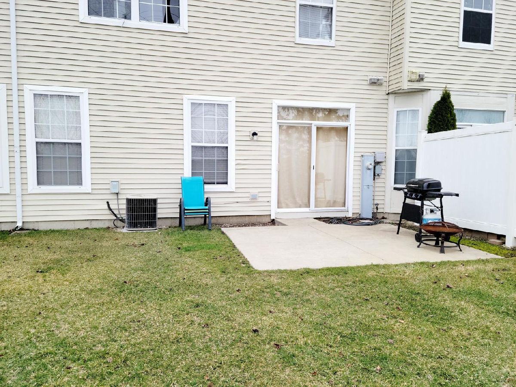
Room Specifics
Total Bedrooms: 3
Bedrooms Above Ground: 3
Bedrooms Below Ground: 0
Dimensions: —
Floor Type: —
Dimensions: —
Floor Type: —
Full Bathrooms: 2
Bathroom Amenities: —
Bathroom in Basement: —
Rooms: —
Basement Description: Slab
Other Specifics
| 2 | |
| — | |
| — | |
| — | |
| — | |
| 25' X 141' | |
| — | |
| — | |
| — | |
| — | |
| Not in DB | |
| — | |
| — | |
| — | |
| — |
Tax History
| Year | Property Taxes |
|---|
Contact Agent
Contact Agent
Listing Provided By
Century 21 Circle - Aurora


