2212 Country Club Drive, Woodridge, Illinois 60517
$1,545
|
Rented
|
|
| Status: | Rented |
| Sqft: | 730 |
| Cost/Sqft: | $0 |
| Beds: | 1 |
| Baths: | 1 |
| Year Built: | 1979 |
| Property Taxes: | $0 |
| Days On Market: | 377 |
| Lot Size: | 0,00 |
Description
*AVAILABLE FEBRUARY 10TH* Experience modern comfort and unbeatable convenience in this updated first-floor gem! Step into style with brand-new laminate flooring throughout and an updated galley kitchen featuring sleek stainless steel appliances, granite countertops, and a matching backsplash that adds a touch of elegance. The cozy dining area with a private window offers the perfect spot for intimate meals. The spacious living room shines with recessed can lighting and opens to a private patio-ideal for morning coffee or evening relaxation. Fresh neutral paint, crisp white trim, and wood laminate flooring create a bright and inviting atmosphere. Enjoy added peace of mind with a secure lobby and buzzer system, and the convenience of coin laundry just steps from your door. Situated in an unbeatable location, you'll have easy access to expressways, restaurants, shopping, parks, and more. Make the most of the outdoors with the community pool, clubhouse, and playground just across the street. This unit truly has it all-don't miss your chance to call it home! *Application fee ($65 per person) includes credit review, criminal history check, past rental history, identity confirmation & employment verification. We require photo ID of all prospective occupants over 18 years of age at time of application. We use a third-party pet policy service; all applicants must create a tenant-only (no pet) or a pet/animal profile ($20 1st pet, $15 each additional). No charge for "no pet" or emotional support/service. **This property is professionally managed**
Property Specifics
| Residential Rental | |
| 2 | |
| — | |
| 1979 | |
| — | |
| — | |
| No | |
| — |
| — | |
| Woodridge Club | |
| — / — | |
| — | |
| — | |
| — | |
| 12263059 | |
| — |
Nearby Schools
| NAME: | DISTRICT: | DISTANCE: | |
|---|---|---|---|
|
Grade School
Meadowview Elementary School |
68 | — | |
|
Middle School
Thomas Jefferson Junior High Sch |
68 | Not in DB | |
|
High School
South High School |
99 | Not in DB | |
Property History
| DATE: | EVENT: | PRICE: | SOURCE: |
|---|---|---|---|
| 22 Nov, 2023 | Sold | $143,750 | MRED MLS |
| 24 Oct, 2023 | Under contract | $134,900 | MRED MLS |
| 20 Oct, 2023 | Listed for sale | $134,900 | MRED MLS |
| 12 Jan, 2024 | Under contract | $0 | MRED MLS |
| 15 Dec, 2023 | Listed for sale | $0 | MRED MLS |
| 9 Jan, 2025 | Under contract | $0 | MRED MLS |
| 3 Jan, 2025 | Listed for sale | $0 | MRED MLS |
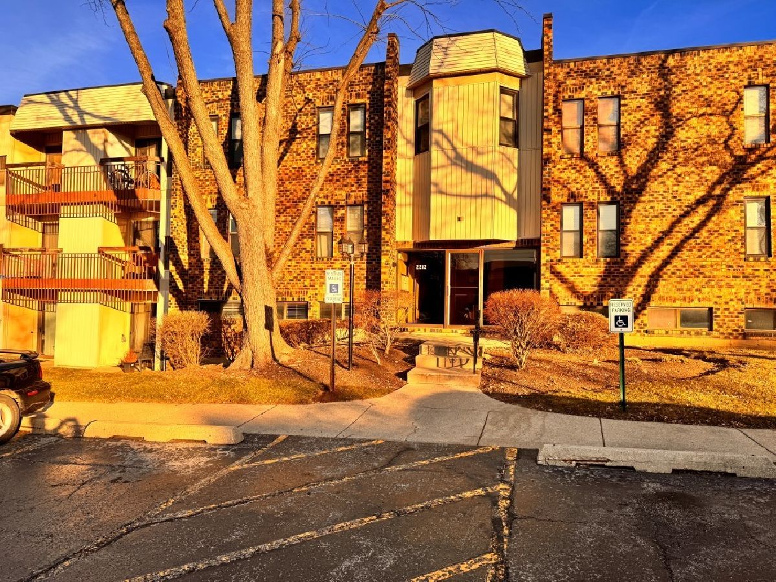
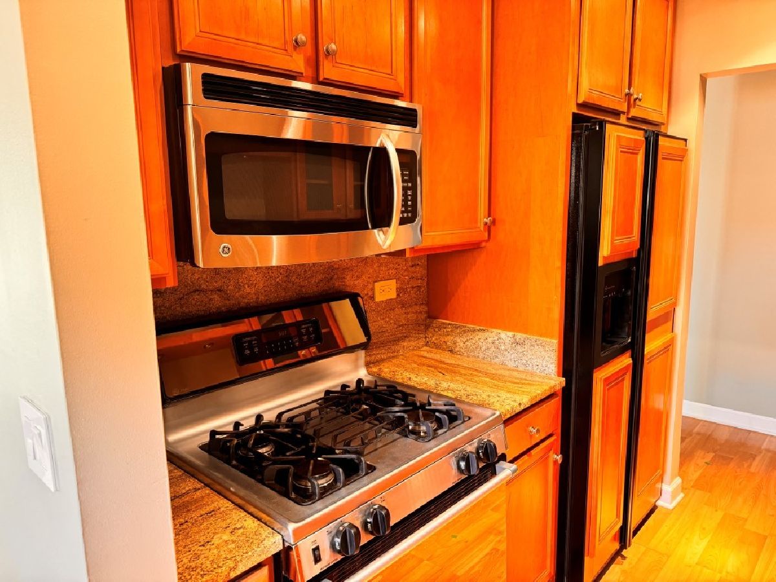
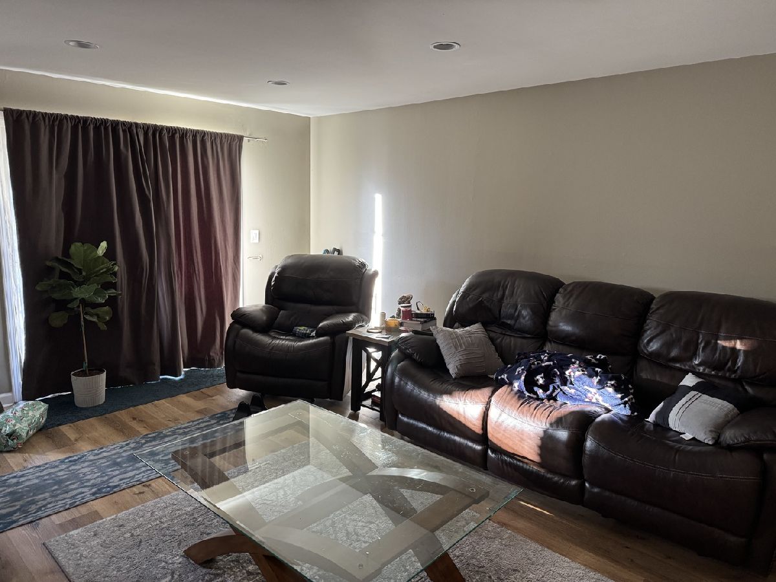
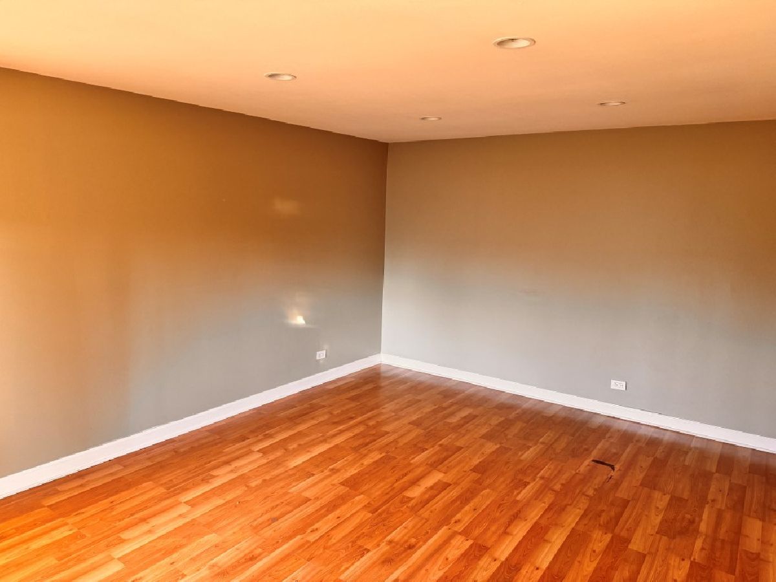
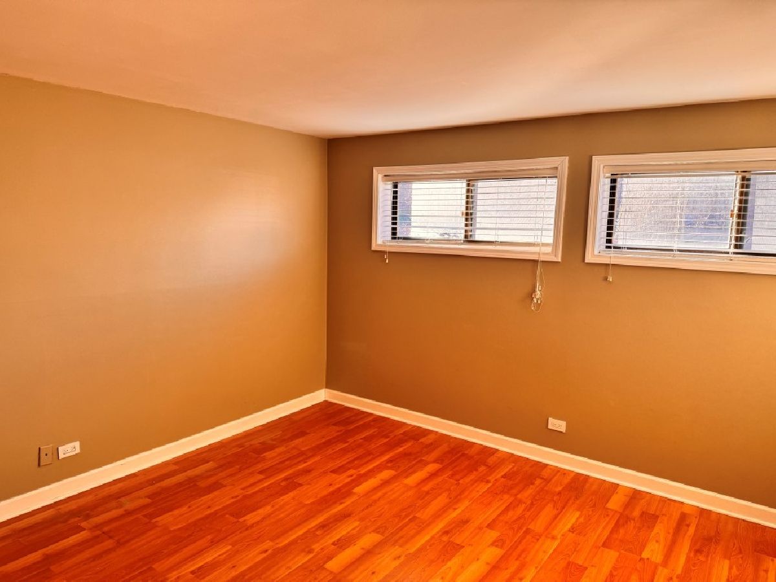
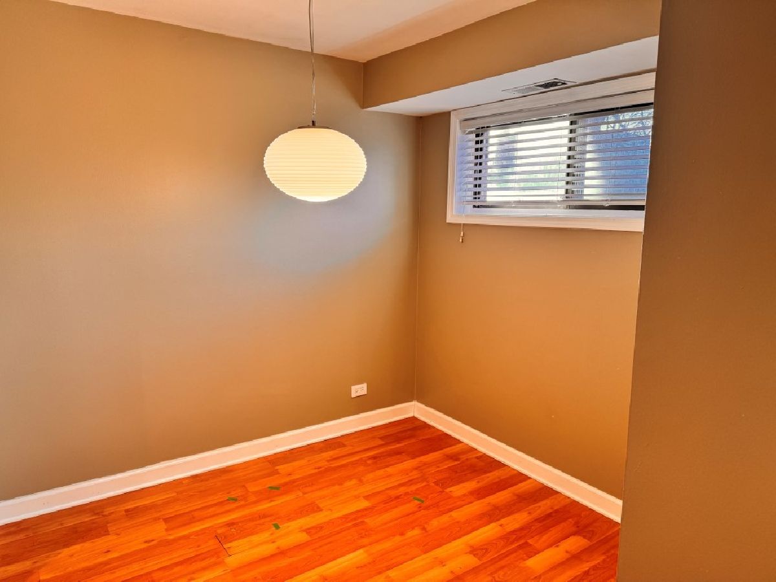
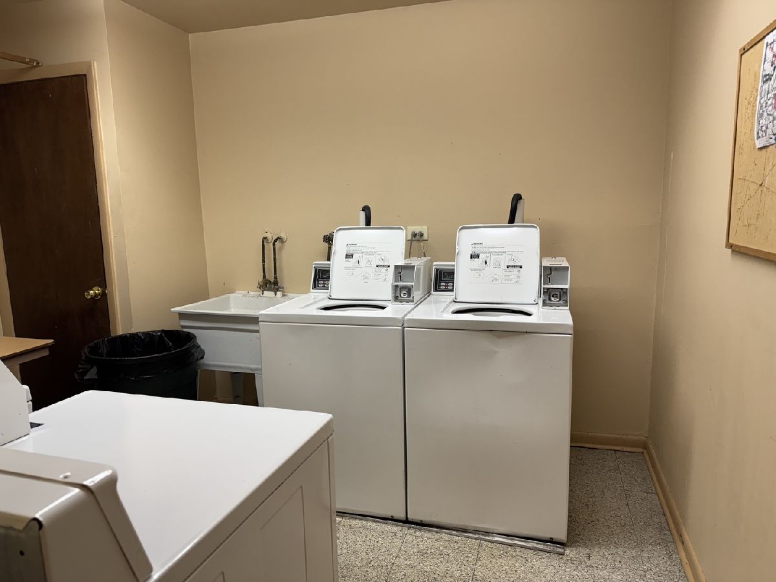
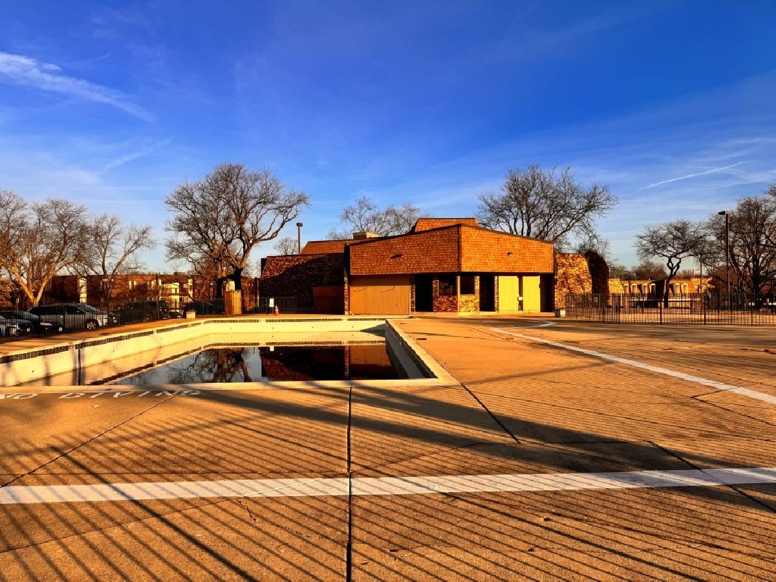
Room Specifics
Total Bedrooms: 1
Bedrooms Above Ground: 1
Bedrooms Below Ground: 0
Dimensions: —
Floor Type: —
Dimensions: —
Floor Type: —
Full Bathrooms: 1
Bathroom Amenities: —
Bathroom in Basement: 0
Rooms: —
Basement Description: None
Other Specifics
| — | |
| — | |
| — | |
| — | |
| — | |
| COMMON | |
| — | |
| — | |
| — | |
| — | |
| Not in DB | |
| — | |
| — | |
| — | |
| — |
Tax History
| Year | Property Taxes |
|---|---|
| 2023 | $1,146 |
Contact Agent
Contact Agent
Listing Provided By
Baird & Warner


