2213 Apple Hill Lane, Buffalo Grove, Illinois 60089
$3,950
|
Rented
|
|
| Status: | Rented |
| Sqft: | 2,621 |
| Cost/Sqft: | $0 |
| Beds: | 4 |
| Baths: | 3 |
| Year Built: | 1998 |
| Property Taxes: | $0 |
| Days On Market: | 1552 |
| Lot Size: | 0,00 |
Description
Come fall in love with this stunning 4 bedroom, 2.1 bath home nestled in a quiet neighborhood and AWARD-WINNING school district 103 and Stevenson High School!!! Flow through the grand entry and enjoy the home's bright and airy voluminous layout- ideal for entertaining and everyday living! Spend quality time in your sun-filled living room displaying a beautiful vaulted ceiling. Entertain in your spacious dining room perfect for every gathering. Make memories in your gourmet kitchen boasting a breakfast bar, pantry-closet, double oven, an abundance of newly painted white cabinetry, brand new quartz countertops, and exterior access to the deck allowing for great outdoor entertainment. Gather in your lovely family room highlighting a striking fireplace. Office and half bath complete the first level. Retreat to your breathtaking master bedroom featuring vaulted ceiling and luxurious ensuite with large walk-in closet, double sink vanity, whirlpool tub, and separate shower. Three additional bedrooms, full bath, and laundry finish second level. Retreat away to your private fenced yard with a huge deck and lush landscaping! Located right next to neighborhood park and Metra station!
Property Specifics
| Residential Rental | |
| — | |
| — | |
| 1998 | |
| Full | |
| — | |
| No | |
| — |
| Lake | |
| Mirielle | |
| — / — | |
| — | |
| Lake Michigan | |
| Public Sewer | |
| 11216463 | |
| — |
Nearby Schools
| NAME: | DISTRICT: | DISTANCE: | |
|---|---|---|---|
|
Grade School
Laura B Sprague School |
103 | — | |
|
Middle School
Daniel Wright Junior High School |
103 | Not in DB | |
|
High School
Adlai E Stevenson High School |
125 | Not in DB | |
Property History
| DATE: | EVENT: | PRICE: | SOURCE: |
|---|---|---|---|
| 17 Sep, 2021 | Under contract | $0 | MRED MLS |
| 11 Sep, 2021 | Listed for sale | $0 | MRED MLS |
| 15 Aug, 2025 | Under contract | $0 | MRED MLS |
| 10 Jun, 2025 | Listed for sale | $0 | MRED MLS |
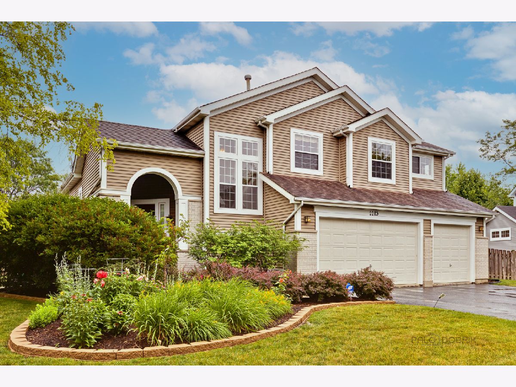
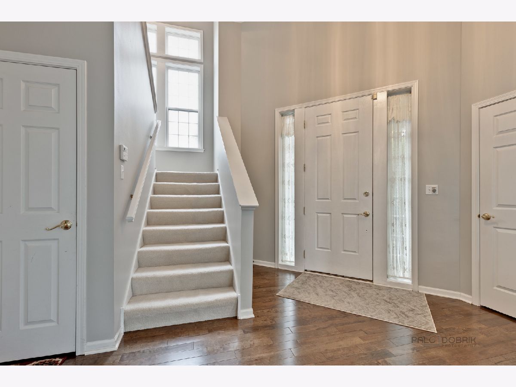
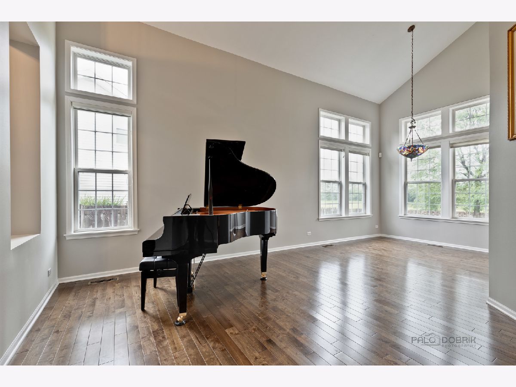
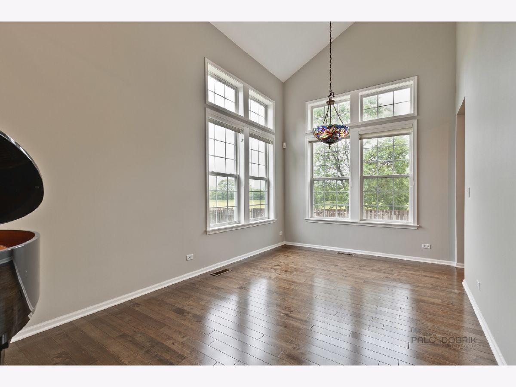
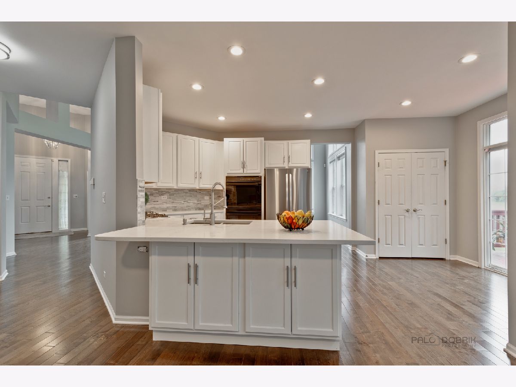
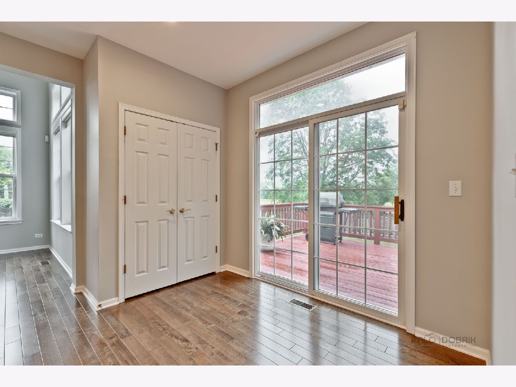
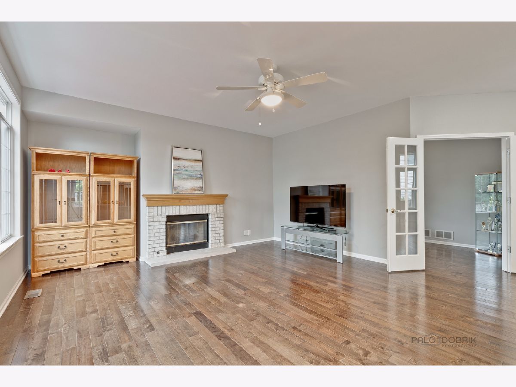
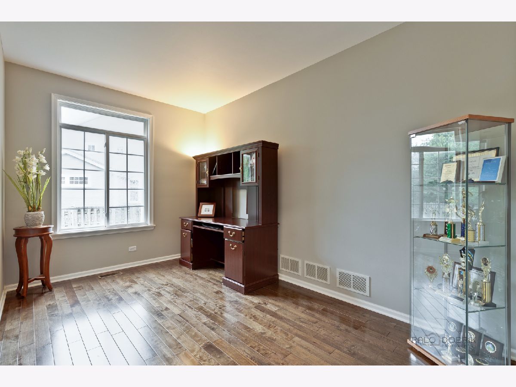
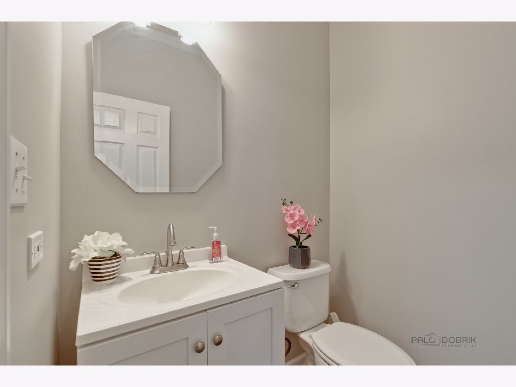
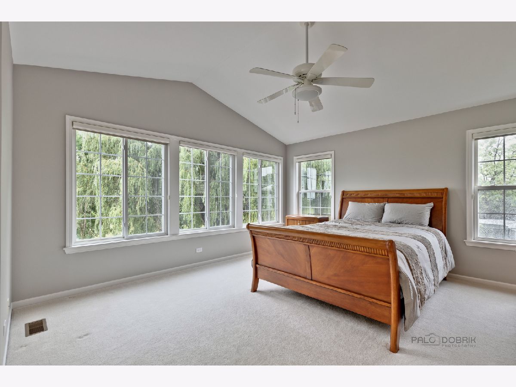
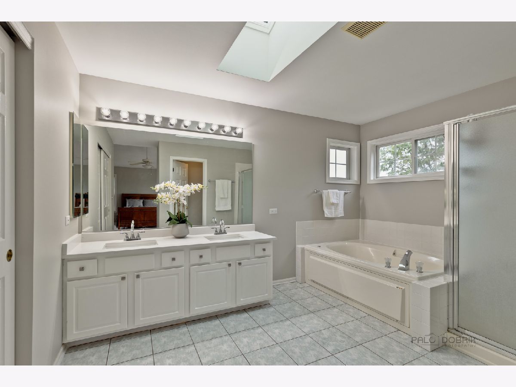
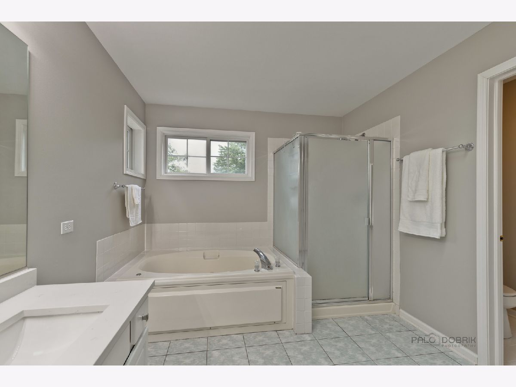
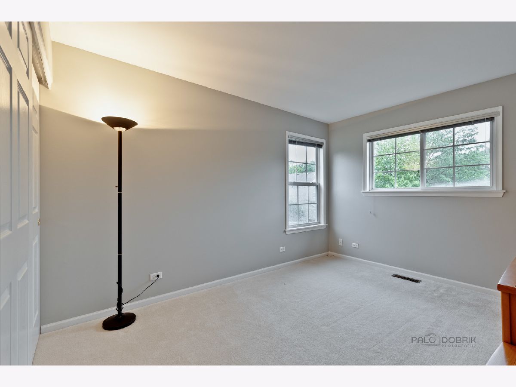
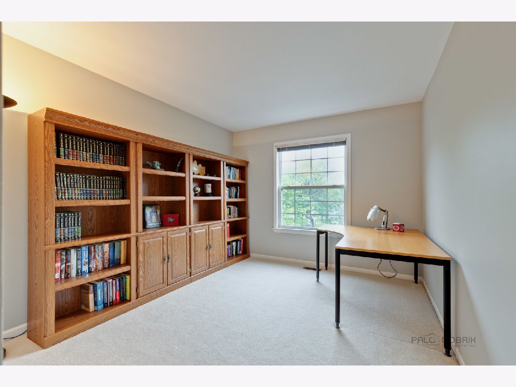
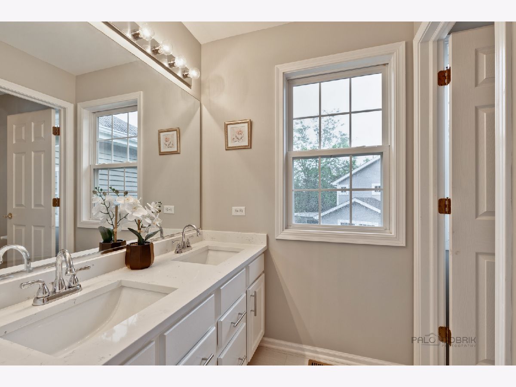
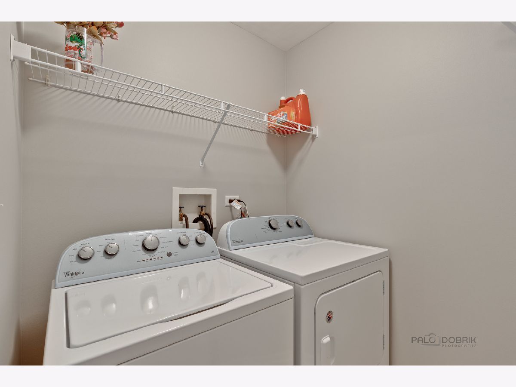
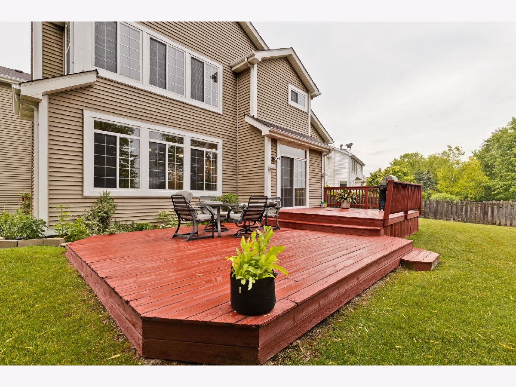
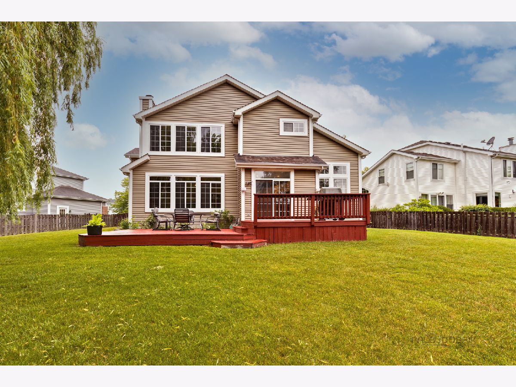
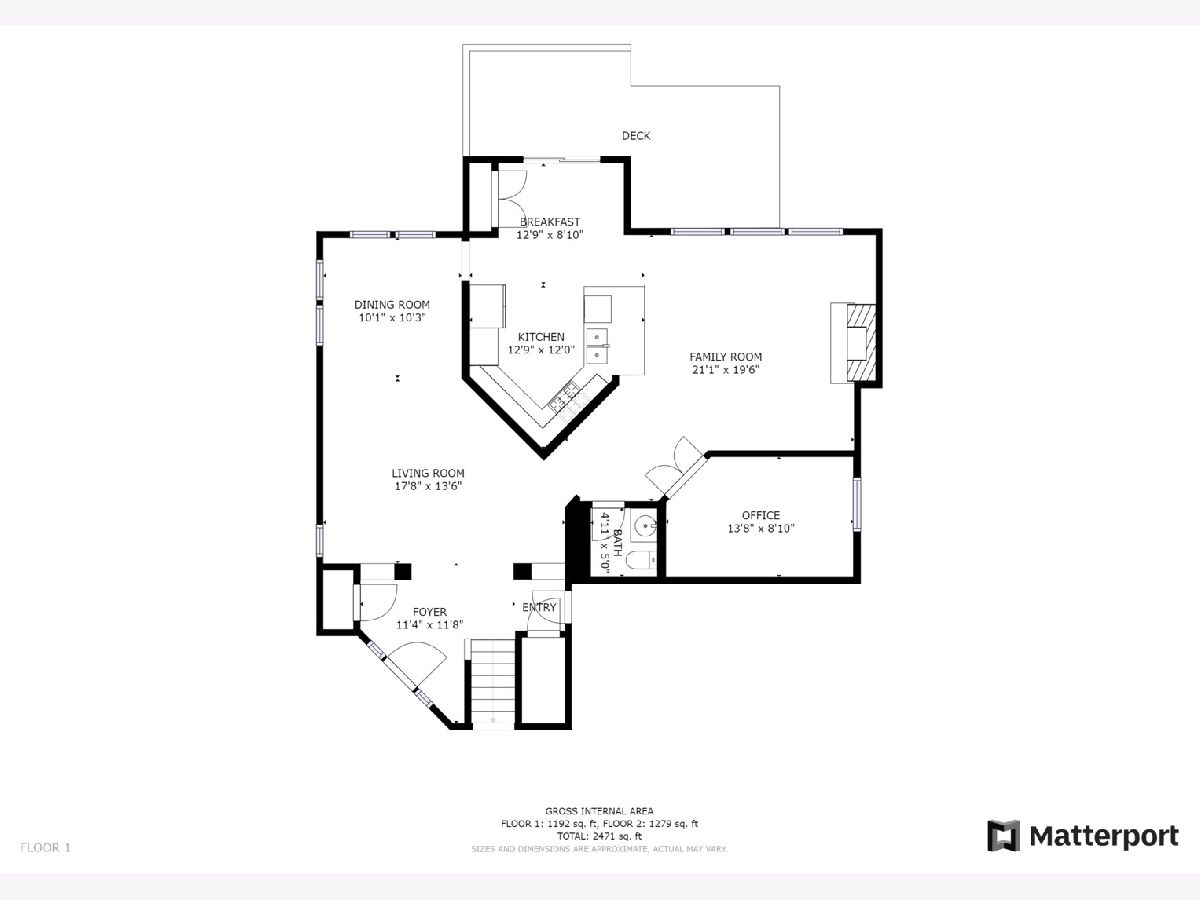
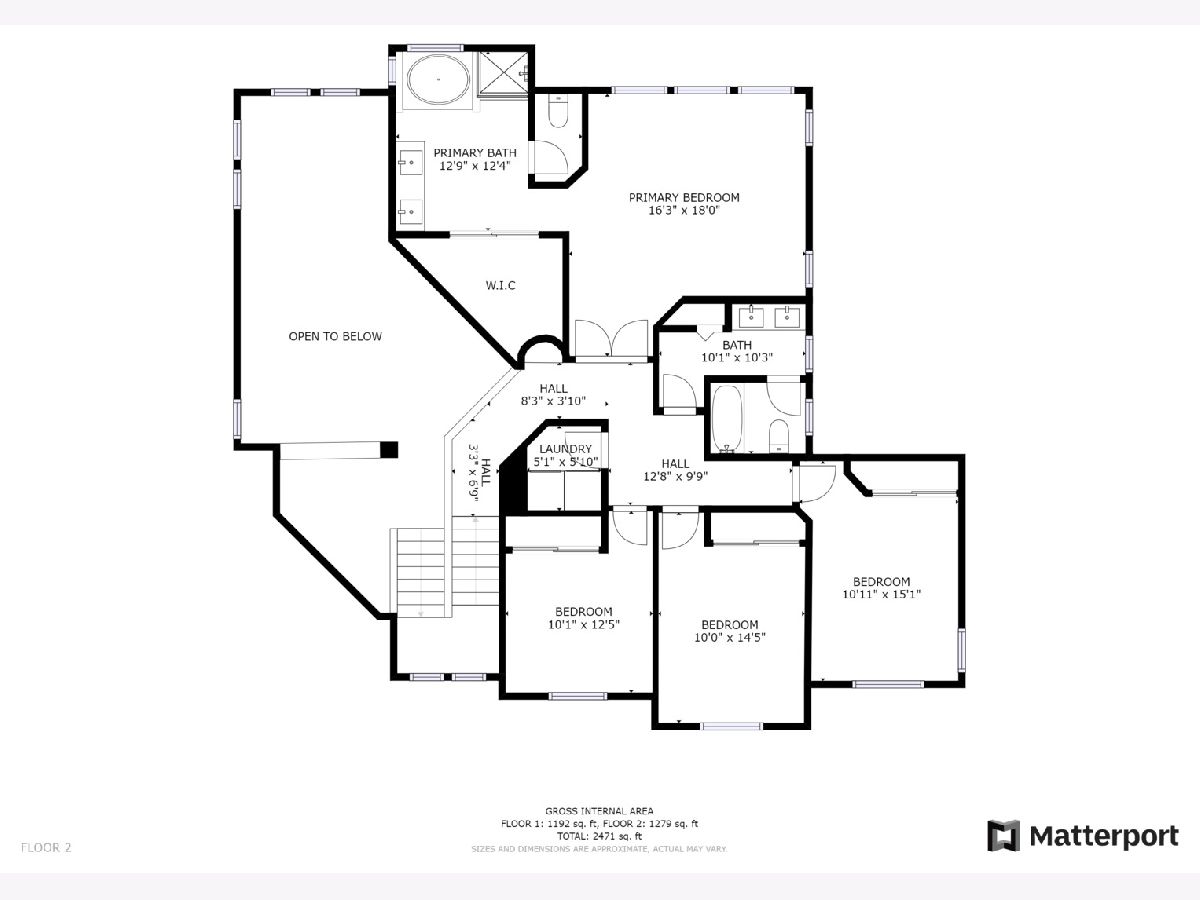
Room Specifics
Total Bedrooms: 4
Bedrooms Above Ground: 4
Bedrooms Below Ground: 0
Dimensions: —
Floor Type: Carpet
Dimensions: —
Floor Type: Carpet
Dimensions: —
Floor Type: Carpet
Full Bathrooms: 3
Bathroom Amenities: Whirlpool,Separate Shower,Double Sink
Bathroom in Basement: 0
Rooms: Foyer,Office,Eating Area
Basement Description: Unfinished
Other Specifics
| 3 | |
| — | |
| Asphalt | |
| Deck, Storms/Screens | |
| Cul-De-Sac,Fenced Yard,Landscaped,Park Adjacent | |
| 53X128X81X50X126 | |
| — | |
| Full | |
| Vaulted/Cathedral Ceilings, Skylight(s), Hardwood Floors, Second Floor Laundry | |
| Double Oven, Microwave, Dishwasher, Refrigerator, Washer, Dryer, Disposal, Stainless Steel Appliance(s), Cooktop | |
| Not in DB | |
| — | |
| — | |
| — | |
| Attached Fireplace Doors/Screen, Gas Log, Gas Starter |
Tax History
| Year | Property Taxes |
|---|
Contact Agent
Contact Agent
Listing Provided By
RE/MAX Top Performers


