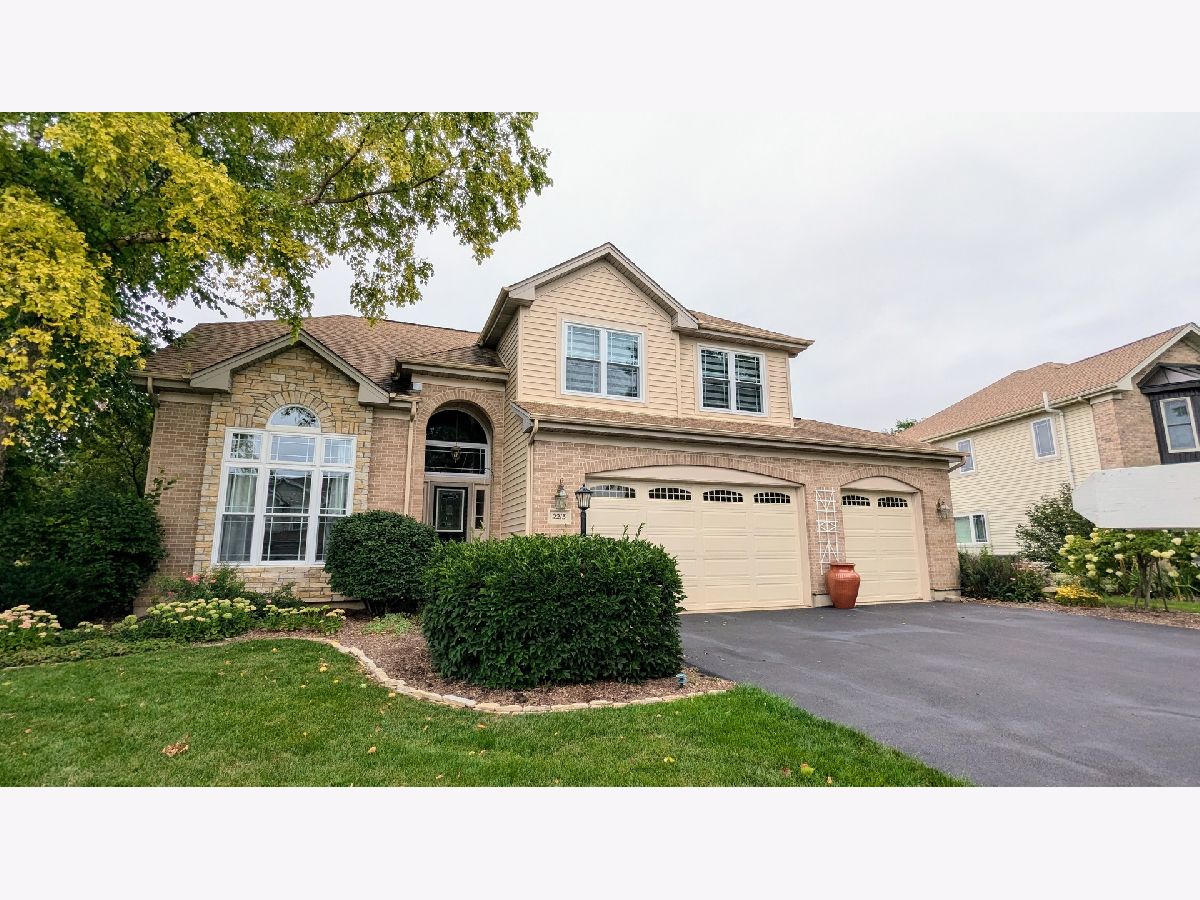2213 Moser Lane, Algonquin, Illinois 60102
$3,450
|
Rented
|
|
| Status: | Rented |
| Sqft: | 2,397 |
| Cost/Sqft: | $0 |
| Beds: | 4 |
| Baths: | 8 |
| Year Built: | 1997 |
| Property Taxes: | $0 |
| Days On Market: | 491 |
| Lot Size: | 0,00 |
Description
Look no further-this home has it all! Welcome to 2133 Moser Ln, a stunning waterfront property in the desirable Willoughby Farms Estates subdivision, where pristine grounds and serene living await. This exceptional 4-bedroom, 2.5-bath home with an attached 3-car garage offers a tranquil resort-like experience every day. Starting with the impressive curb appeal, the classic brick exterior exudes timeless elegance. As you step through the front door, you're greeted by a grand 2-story foyer with dramatic, lofty ceilings. Bright Northwestern exposure fills the space with natural sunlight, illuminating the floor-to-ceiling windows and casting a warm glow throughout the day. The combination of hardwood floors and neutral colored tiling on the main level creates a polished and sophisticated look. The formal dining area seamlessly blends with the living room, creating a cohesive entertaining space. The gourmet kitchen is a chef's delight, featuring ample cabinets, granite countertops, and high-end stainless steel appliances, including a double oven. The large sunroom offers 180-degree views of the picture-perfect backyard, complete with an above-ground swimming pool. A maintenance-free Trex deck provides the perfect outdoor space for grilling and entertaining friends. A main floor office/guest room adds convenience for those who prefer to avoid stairs. On the second floor, the grand primary bedroom features a sitting area and a spa-like ensuite, updated with beautiful tile work, a glass standing shower, and a jacuzzi tub. Two additional bedrooms, a large den, and a spacious bath are located on the other side of this floor, ensuring ultimate privacy. The large finished basement is a versatile space, perfect for setting up a recreation center, with access to the backyard through walk-out patio doors. The swimming pool tops off the amazing features of this home, making each summer feel like a vacation. If tenant does not want to maintain the pool, the homeowner can tarp it off. Upgraded HVAC and windows maximize energy efficiency. Excellent schools (Westfield Community and Harry D Jacobs High) and a convenient location near restaurants and stores along Randall Rd make this home a fantastic choice. Available for immediate rental. Tenants are responsible for all utilities, landscaping, and snow plowing. Pets on approval with extra fees.
Property Specifics
| Residential Rental | |
| — | |
| — | |
| 1997 | |
| — | |
| — | |
| Yes | |
| — |
| Kane | |
| Willoughby Farms Estates | |
| — / — | |
| — | |
| — | |
| — | |
| 12133558 | |
| — |
Nearby Schools
| NAME: | DISTRICT: | DISTANCE: | |
|---|---|---|---|
|
Grade School
Westfield Community School |
300 | — | |
|
Middle School
Westfield Community School |
300 | Not in DB | |
|
High School
H D Jacobs High School |
300 | Not in DB | |
Property History
| DATE: | EVENT: | PRICE: | SOURCE: |
|---|---|---|---|
| 2 Aug, 2024 | Sold | $507,000 | MRED MLS |
| 27 May, 2024 | Under contract | $499,900 | MRED MLS |
| 21 May, 2024 | Listed for sale | $499,900 | MRED MLS |
| 20 Sep, 2024 | Under contract | $0 | MRED MLS |
| 10 Aug, 2024 | Listed for sale | $0 | MRED MLS |































Room Specifics
Total Bedrooms: 4
Bedrooms Above Ground: 4
Bedrooms Below Ground: 0
Dimensions: —
Floor Type: —
Dimensions: —
Floor Type: —
Dimensions: —
Floor Type: —
Full Bathrooms: 7
Bathroom Amenities: Whirlpool,Separate Shower,Double Sink
Bathroom in Basement: 0
Rooms: —
Basement Description: Finished,Storage Space
Other Specifics
| 3 | |
| — | |
| Asphalt | |
| — | |
| — | |
| 11326 | |
| — | |
| — | |
| — | |
| — | |
| Not in DB | |
| — | |
| — | |
| — | |
| — |
Tax History
| Year | Property Taxes |
|---|---|
| 2024 | $9,516 |
Contact Agent
Contact Agent
Listing Provided By
L6 Realty LLC


