222 Columbus Drive, Loop, Chicago, Illinois 60601
$2,100
|
Rented
|
|
| Status: | Rented |
| Sqft: | 835 |
| Cost/Sqft: | $0 |
| Beds: | 1 |
| Baths: | 1 |
| Year Built: | 2002 |
| Property Taxes: | $0 |
| Days On Market: | 1915 |
| Lot Size: | 0,00 |
Description
Can be rented furnished (or empty)! High south facing, extra-wide 835 sq.ft. 1-bed PLUS den that is flooded with natural light with its floor to ceiling windows and views of Millennium Park's "Bean" and "Crown Fountains". Park Millennium is one of the rare buildings that is attached to the pedway so you can enjoy the underground maze of pathways lined with shops & restaurants all throughout the loop and never have to deal with rain or cold weather! Fabulous location with the best of Chicago rightt out your front door - Pritzker Pavilion, Maggie Daley Park, Lakefront Trails, the "Bean", ice-skating in winter, tennis courts, Harris Theatre & Chicago's "Broadway", Michigan Ave, the River Walk, Navy Pier, Lakeshore East Park and some of the best restaurants in the city! Enjoy resort like living with attentive 24/7 door staff & bldg engineers, indoor lap pool & jacuzzi for year round enjoyment, huge fully-equipped fitness center, amazing sundeck with tons of grilling stations, party room with full catering kitchen, business center, dry cleaners, bike storage, laundry room (there is a washer/dryer in-unit, too). Great floor plan with attached master bath that also connects to main living area. Open kitchen with large breakfast bar, newer ss appliances, granite countertops and plenty of space for separate dining table. True hardwood floors in main areas and well maintained carpet in bedroom. Den makes a great home office and this one is unique with its additional wall of closets that provides that extra storage everyone needs. Storage units also available for rent in bldg. Sorry, no pets & no smoking. Tenant pays electric. Also available for "Lease with Option to Purchase". This one has it all!
Property Specifics
| Residential Rental | |
| 51 | |
| — | |
| 2002 | |
| — | |
| — | |
| No | |
| — |
| Cook | |
| Park Millennium | |
| — / — | |
| — | |
| — | |
| — | |
| 10920099 | |
| — |
Nearby Schools
| NAME: | DISTRICT: | DISTANCE: | |
|---|---|---|---|
|
Grade School
Ogden Elementary |
299 | — | |
|
Middle School
Ogden Elementary |
299 | Not in DB | |
|
High School
Wells Community Academy Senior H |
299 | Not in DB | |
Property History
| DATE: | EVENT: | PRICE: | SOURCE: |
|---|---|---|---|
| 25 Aug, 2008 | Sold | $295,000 | MRED MLS |
| 7 Aug, 2008 | Under contract | $299,000 | MRED MLS |
| — | Last price change | $339,000 | MRED MLS |
| 5 Jun, 2008 | Listed for sale | $339,000 | MRED MLS |
| 29 Oct, 2020 | Listed for sale | $0 | MRED MLS |
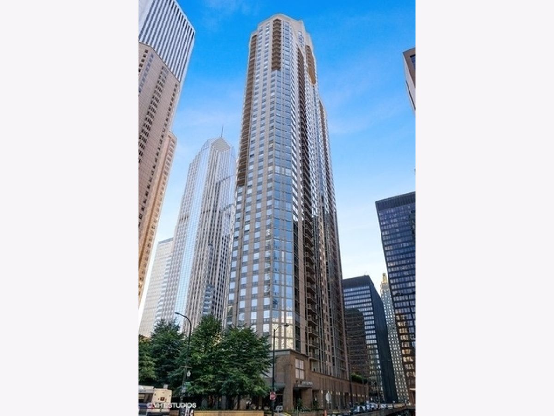
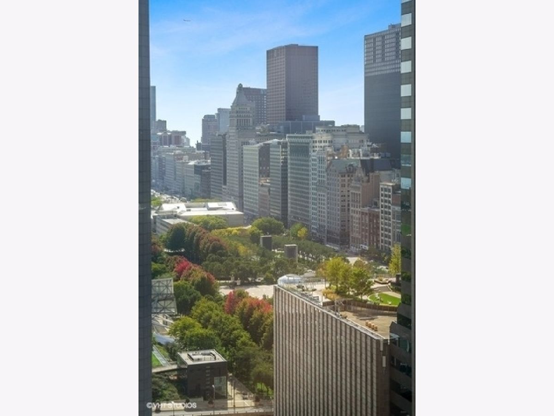
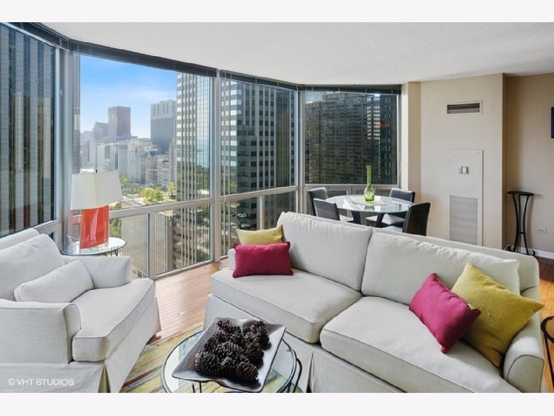
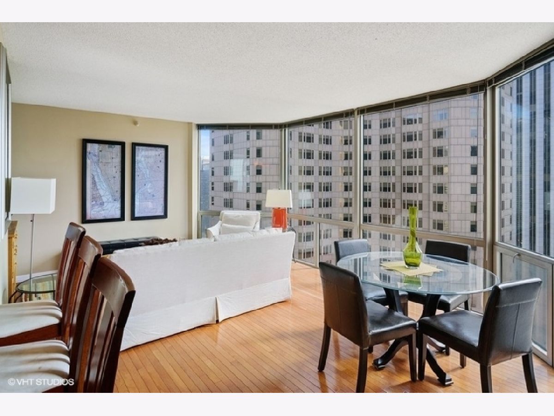
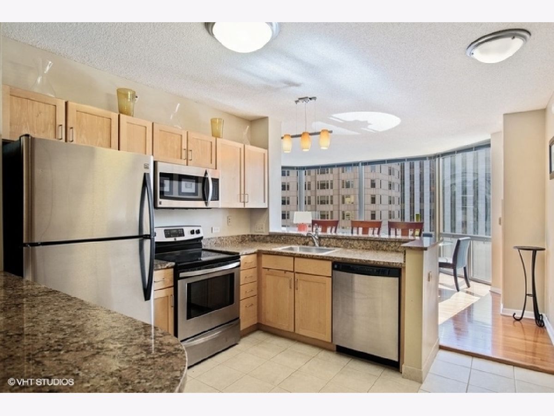
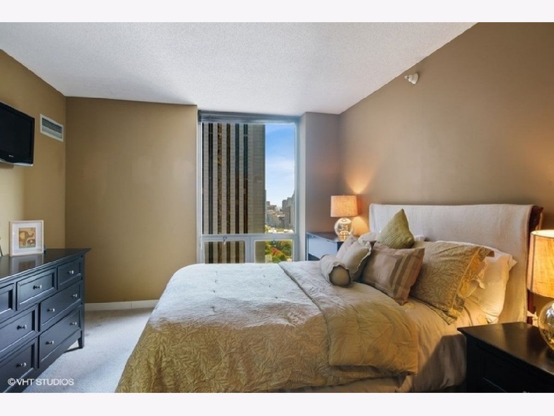
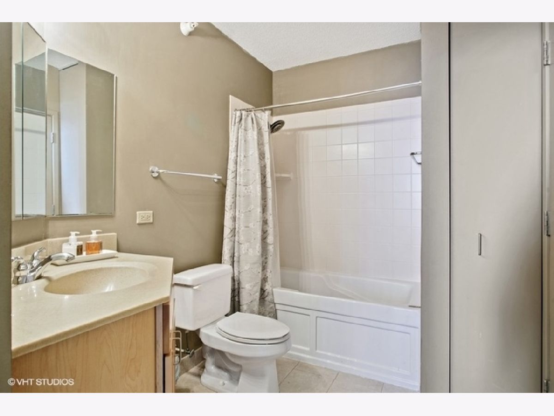
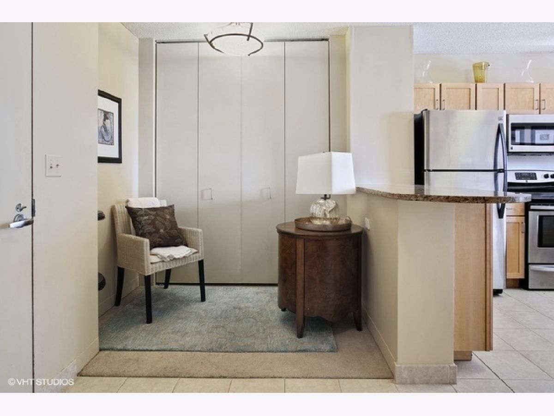
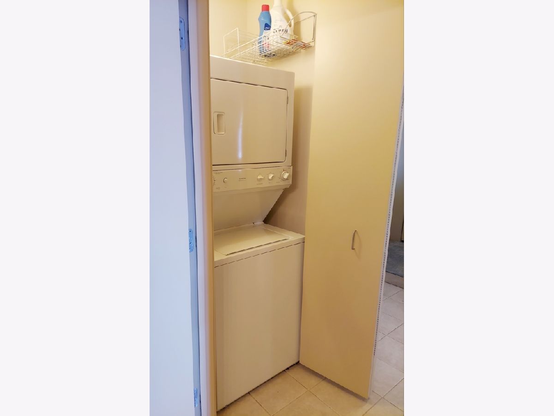
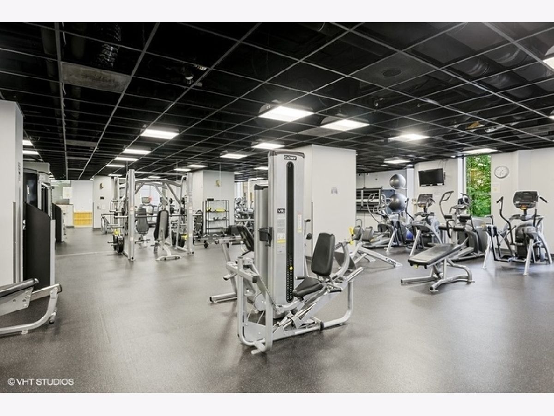
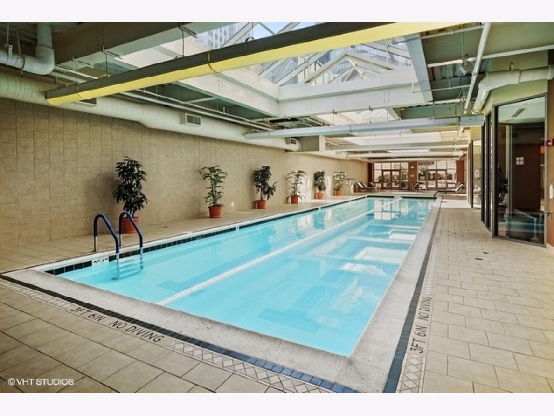
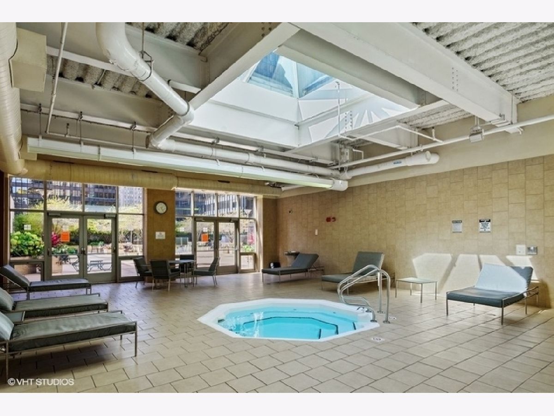
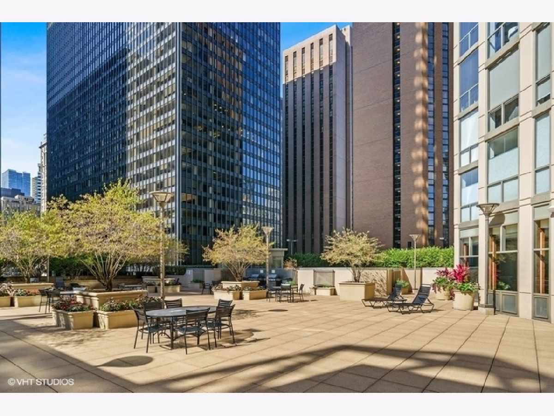
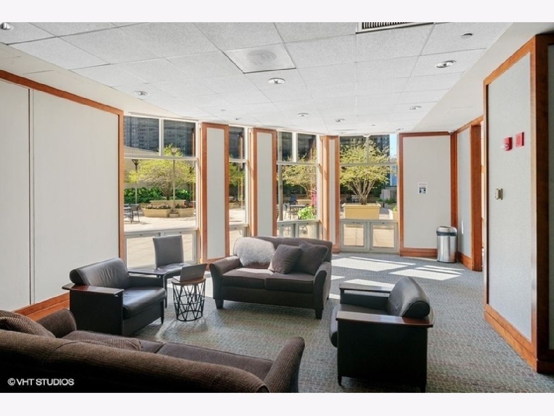
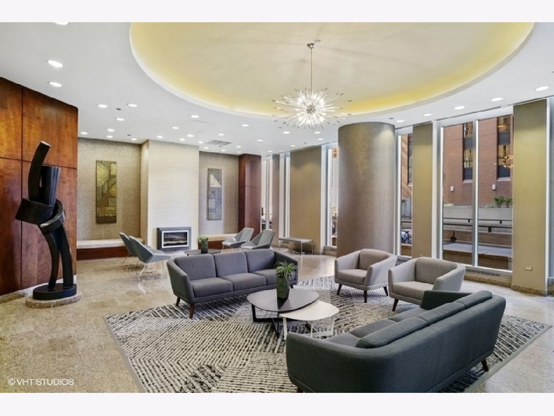
Room Specifics
Total Bedrooms: 1
Bedrooms Above Ground: 1
Bedrooms Below Ground: 0
Dimensions: —
Floor Type: —
Dimensions: —
Floor Type: —
Full Bathrooms: 1
Bathroom Amenities: Soaking Tub
Bathroom in Basement: 0
Rooms: —
Basement Description: —
Other Specifics
| 2 | |
| — | |
| — | |
| — | |
| — | |
| COMMON | |
| — | |
| — | |
| — | |
| — | |
| Not in DB | |
| — | |
| — | |
| — | |
| — |
Tax History
| Year | Property Taxes |
|---|---|
| 2008 | $4,439 |
Contact Agent
Nearby Similar Homes
Contact Agent
Listing Provided By
@properties Christie's International Real Estate



