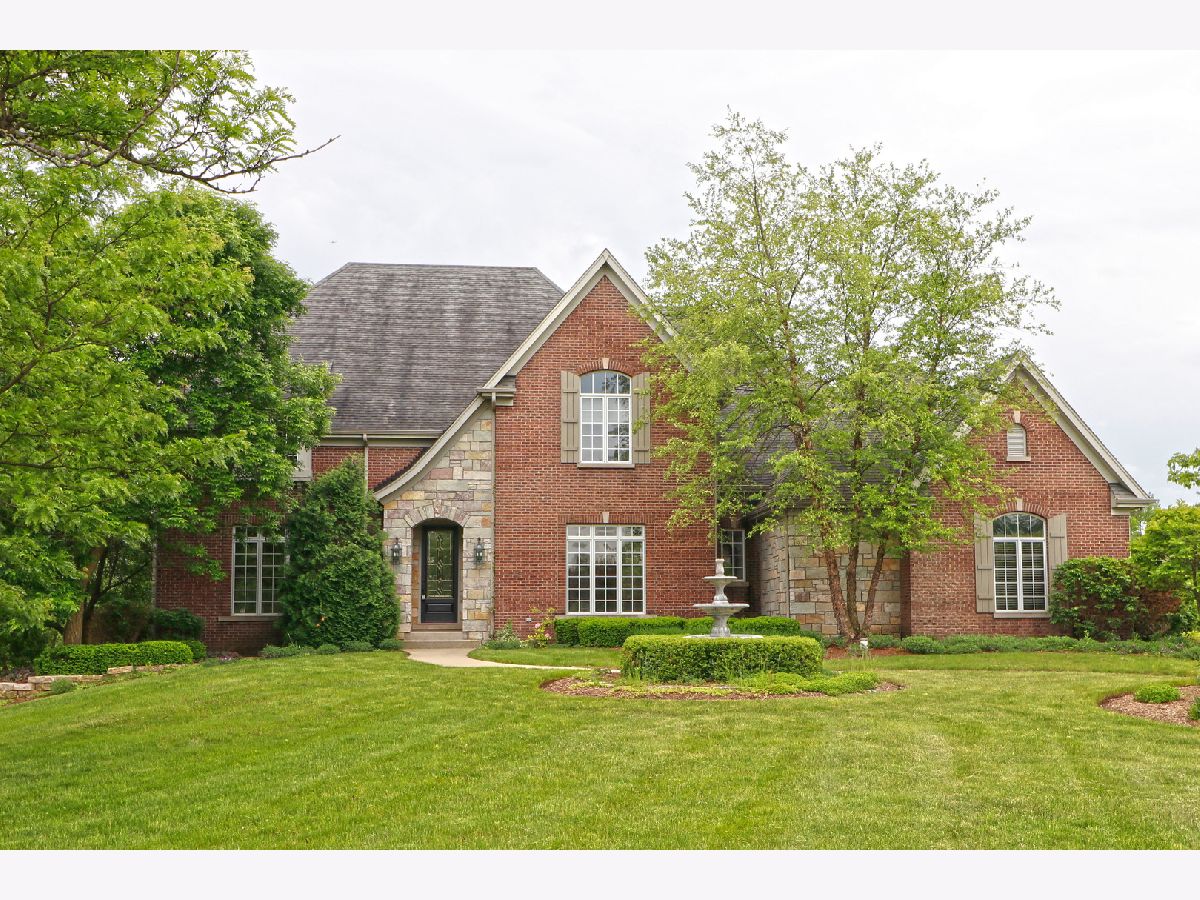22206 Prairie Lane, Kildeer, Illinois 60047
$5,000
|
Rented
|
|
| Status: | Rented |
| Sqft: | 7,588 |
| Cost/Sqft: | $0 |
| Beds: | 5 |
| Baths: | 6 |
| Year Built: | 2003 |
| Property Taxes: | $0 |
| Days On Market: | 2138 |
| Lot Size: | 0,00 |
Description
*** Live the life of luxury in this elegant five-bed home nestled on a premium lot in the desirable Prairie Creek neighborhood and award-winning Stevenson school district! Serene pond views with ample privacy! Foyer presents a stunning first impression boasting architectural pillars, chandelier, and open layout into the living and dining rooms, each with crown molding and custom millwork. High-end kitchen graced with granite counters, stainless steel appliances, island, breakfast bar, walk-in pantry and eating area with deck access. Sunken family room, located off the kitchen, is ideal for entertaining boasting a fireplace and coffered ceiling. Office, half bath and laundry complete main level. Master suite is perfection with French doors, tray ceiling, fireplace, sitting room and ensuite bath with two walk-in closets and laundry! Three additional beds, each with an ensuite bath, and a loft also adorn the second level. Walk-out basement provides even more space highlighting the second kitchen, recreation room, exercise room, fifth bed, full bath and more! Enjoy outdoor relaxation with paver patio and deck.
Property Specifics
| Residential Rental | |
| — | |
| — | |
| 2003 | |
| Full,Walkout | |
| — | |
| No | |
| — |
| Lake | |
| Prairie Creek | |
| — / — | |
| — | |
| Private Well | |
| Public Sewer | |
| 10668532 | |
| — |
Nearby Schools
| NAME: | DISTRICT: | DISTANCE: | |
|---|---|---|---|
|
Grade School
Kildeer Countryside Elementary S |
96 | — | |
|
Middle School
Woodlawn Middle School |
96 | Not in DB | |
|
High School
Adlai E Stevenson High School |
125 | Not in DB | |
Property History
| DATE: | EVENT: | PRICE: | SOURCE: |
|---|---|---|---|
| 7 Apr, 2014 | Sold | $813,000 | MRED MLS |
| 22 Jan, 2014 | Under contract | $849,000 | MRED MLS |
| — | Last price change | $899,000 | MRED MLS |
| 18 Mar, 2013 | Listed for sale | $1,290,000 | MRED MLS |
| 16 Jun, 2019 | Under contract | $0 | MRED MLS |
| 1 May, 2019 | Listed for sale | $0 | MRED MLS |
| 11 Oct, 2020 | Under contract | $0 | MRED MLS |
| 16 Mar, 2020 | Listed for sale | $0 | MRED MLS |
| 5 May, 2022 | Listed for sale | $0 | MRED MLS |
| 27 Mar, 2024 | Under contract | $0 | MRED MLS |
| 8 Jan, 2024 | Listed for sale | $0 | MRED MLS |
| 19 Oct, 2024 | Under contract | $0 | MRED MLS |
| 25 Jul, 2024 | Listed for sale | $0 | MRED MLS |
| 13 Dec, 2025 | Under contract | $1,299,000 | MRED MLS |
| 18 Nov, 2025 | Listed for sale | $1,299,000 | MRED MLS |



















































Room Specifics
Total Bedrooms: 5
Bedrooms Above Ground: 5
Bedrooms Below Ground: 0
Dimensions: —
Floor Type: Hardwood
Dimensions: —
Floor Type: Hardwood
Dimensions: —
Floor Type: Hardwood
Dimensions: —
Floor Type: —
Full Bathrooms: 6
Bathroom Amenities: Whirlpool,Steam Shower,Double Sink
Bathroom in Basement: 1
Rooms: Bedroom 5,Eating Area,Study,Loft,Recreation Room,Game Room,Sitting Room,Exercise Room,Kitchen,Foyer
Basement Description: Finished,Exterior Access
Other Specifics
| 3 | |
| Concrete Perimeter | |
| Asphalt,Brick | |
| Deck, Brick Paver Patio, Storms/Screens | |
| Landscaped,Pond(s),Water View | |
| 78X205X138X71X179 | |
| — | |
| Full | |
| Vaulted/Cathedral Ceilings, Bar-Wet, Hardwood Floors, First Floor Laundry, Second Floor Laundry | |
| Range, Microwave, Dishwasher, Refrigerator, Washer, Dryer, Disposal, Stainless Steel Appliance(s) | |
| Not in DB | |
| — | |
| — | |
| — | |
| Attached Fireplace Doors/Screen |
Tax History
| Year | Property Taxes |
|---|---|
| 2014 | $26,967 |
| 2025 | $32,736 |
Contact Agent
Contact Agent
Listing Provided By
RE/MAX Top Performers


