2221 Stoughton Drive, Aurora, Illinois 60502
$1,875
|
Rented
|
|
| Status: | Rented |
| Sqft: | 1,585 |
| Cost/Sqft: | $0 |
| Beds: | 2 |
| Baths: | 3 |
| Year Built: | 2002 |
| Property Taxes: | $0 |
| Days On Market: | 1636 |
| Lot Size: | 0,00 |
Description
***Available August 13th***Well maintained spacious Dunham model condo--2 bdrms;2 1/2 baths, master bdrm bath; loft; dining rm; kitchen; living rm; finished bsmnt family rm; att. 2-car garage; gas fireplace w/elec start; concrete patio. Hrdwd floors. Application fee ($65 per person) includes credit review, criminal history check, past rental history, identity confirmation & employment verification. We require photo ID of all prospective occupants over 18 years of age at time of application. We use a third-party pet policy service; all applicants must create a tenant-only or a pet/animal profile ($20 1st pet, $15 each additional). No charge for "no pet" or emotional support/service.
Property Specifics
| Residential Rental | |
| 2 | |
| — | |
| 2002 | |
| Full | |
| — | |
| No | |
| — |
| Du Page | |
| Abington Woods | |
| — / — | |
| — | |
| Public | |
| Public Sewer | |
| 11124591 | |
| — |
Nearby Schools
| NAME: | DISTRICT: | DISTANCE: | |
|---|---|---|---|
|
Grade School
Steck Elementary School |
204 | — | |
|
Middle School
Fischer Middle School |
204 | Not in DB | |
|
High School
Waubonsie Valley High School |
204 | Not in DB | |
Property History
| DATE: | EVENT: | PRICE: | SOURCE: |
|---|---|---|---|
| 12 Jul, 2018 | Under contract | $0 | MRED MLS |
| 4 Jun, 2018 | Listed for sale | $0 | MRED MLS |
| 29 Jun, 2021 | Under contract | $0 | MRED MLS |
| 15 Jun, 2021 | Listed for sale | $0 | MRED MLS |
| 1 Nov, 2025 | Under contract | $0 | MRED MLS |
| 25 Aug, 2025 | Listed for sale | $0 | MRED MLS |
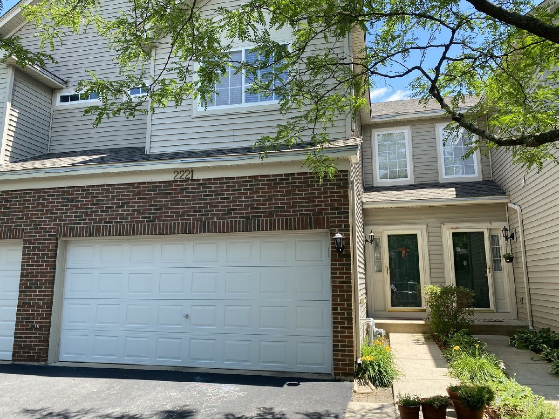
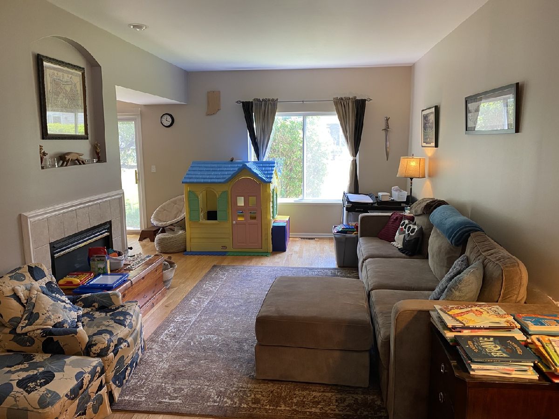
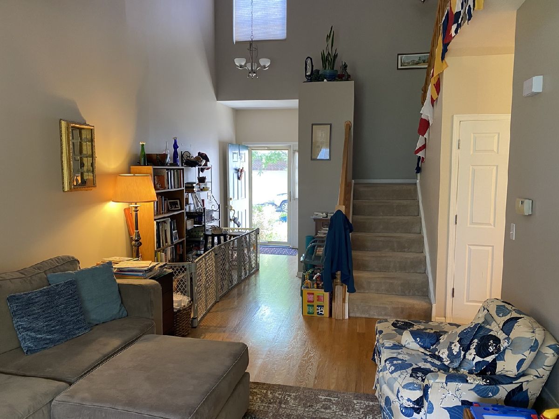
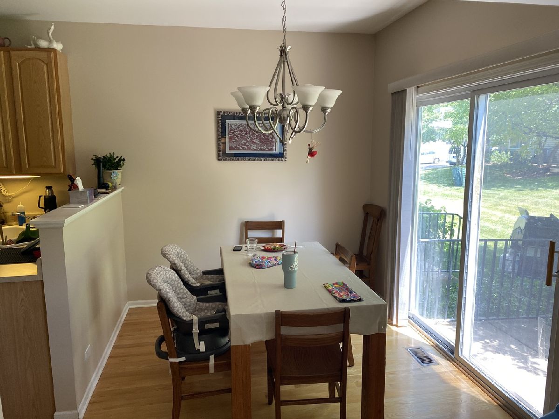
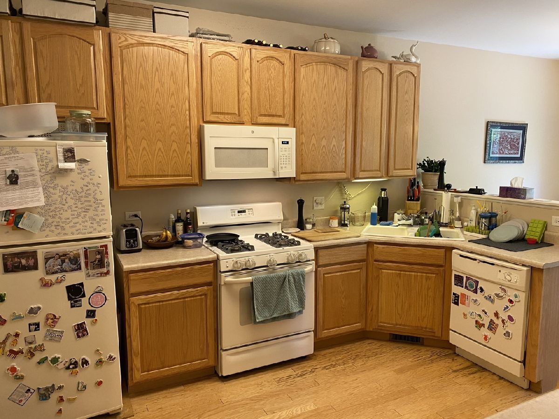
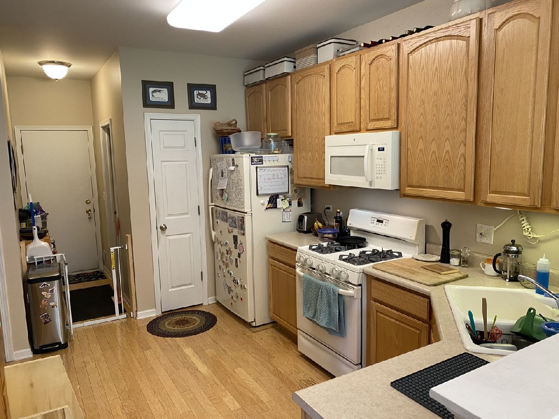
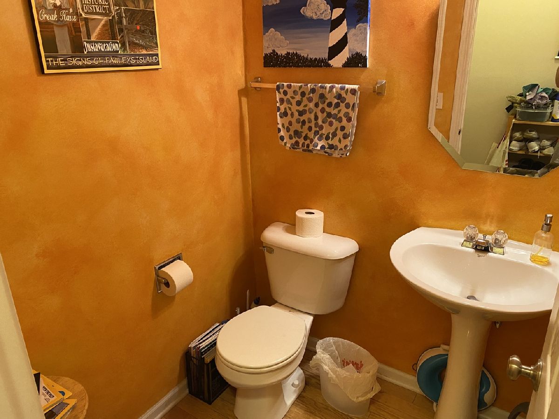
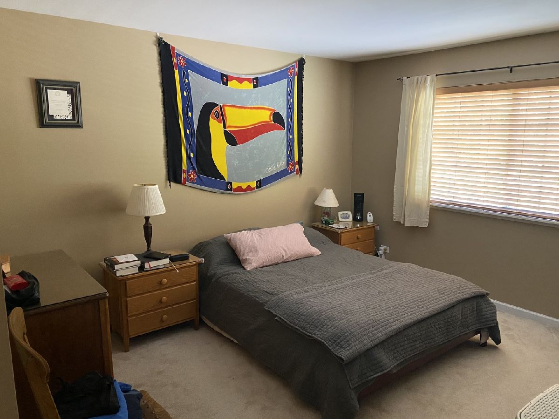
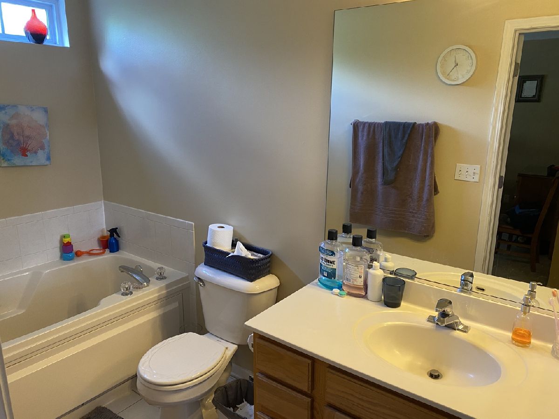
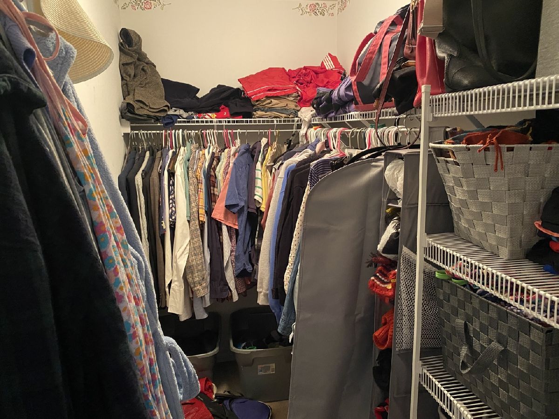
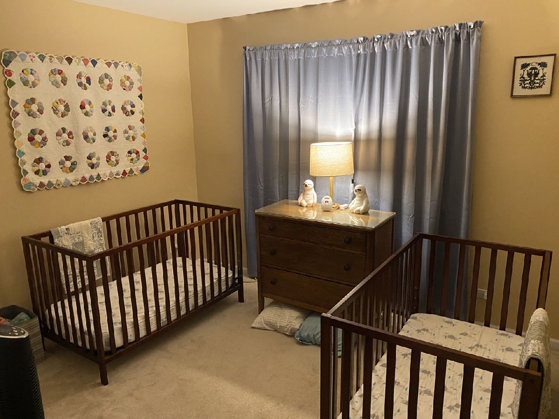
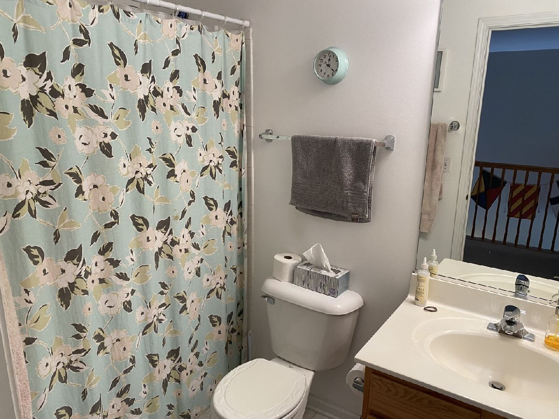
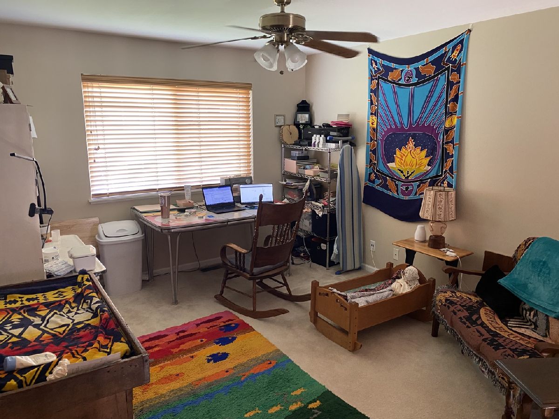
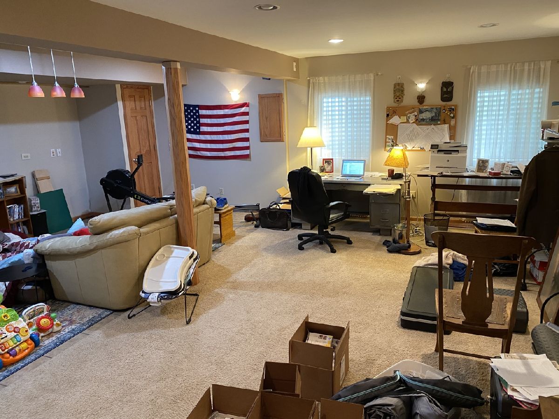
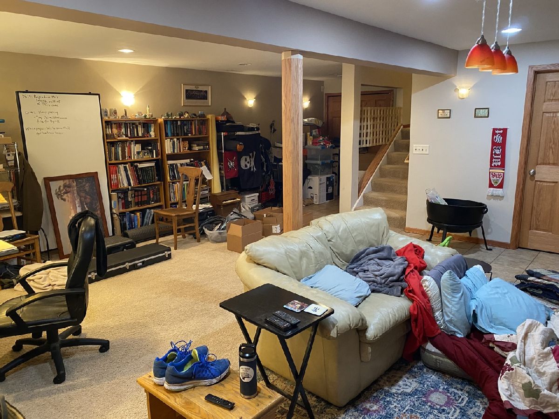
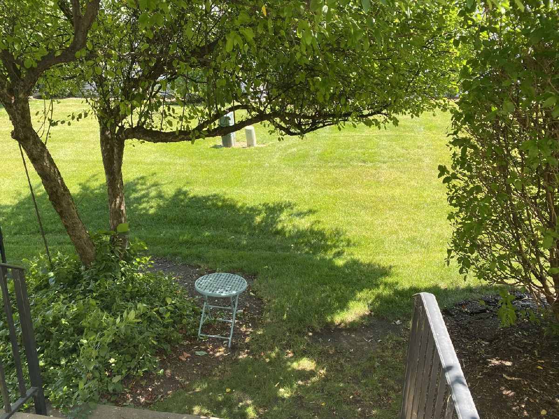
Room Specifics
Total Bedrooms: 2
Bedrooms Above Ground: 2
Bedrooms Below Ground: 0
Dimensions: —
Floor Type: Carpet
Full Bathrooms: 3
Bathroom Amenities: —
Bathroom in Basement: 0
Rooms: Loft
Basement Description: Finished
Other Specifics
| 2 | |
| Concrete Perimeter | |
| Asphalt | |
| Patio | |
| — | |
| COMMON | |
| — | |
| Full | |
| — | |
| Range, Dishwasher, Refrigerator, Washer, Dryer | |
| Not in DB | |
| — | |
| — | |
| None | |
| Gas Log, Gas Starter |
Tax History
| Year | Property Taxes |
|---|
Contact Agent
Contact Agent
Listing Provided By
Baird & Warner


