2222 Daybreak Drive, Aurora, Illinois 60503
$2,600
|
Rented
|
|
| Status: | Rented |
| Sqft: | 1,707 |
| Cost/Sqft: | $0 |
| Beds: | 3 |
| Baths: | 3 |
| Year Built: | 1999 |
| Property Taxes: | $0 |
| Days On Market: | 577 |
| Lot Size: | 0,00 |
Description
Looking for a fresh start in a beautiful updated townhome with Oswego School District? Look no further. This spacious 3 bedroom 2.1 bath home is located on a interior courtyard with no through traffic. Side street guest parking available. Sought after development offers nearby schools, shopping and restaurants. The open floor plan allows for plenty of light filtering through from the living room to kitchen. The living and dining room have custom center 2 sided fireplace for an extra decorative flair as well as cozy warmth on chilly nights. The kitchen has plenty of cabinets and counter space with SS appliances and room for table, which leads to sliding glass door to back balcony. The laundry room is on this level for easy access as well as 1/2 bathroom. The lower level offers an additional room for recreation/media area or office. The english look out windows add more light in this oversized area. The 2nd level has primary bedroom with private bathroom and walk in closet. The 2 additional bedrooms share full hallway bathroom. 2 car attached garage with 2 additional parking spaces in driveway behind attached garage. This home shows like a model - and is in clean move in ready condition. Call for your appt soon - this one should go quickly!
Property Specifics
| Residential Rental | |
| 2 | |
| — | |
| 1999 | |
| — | |
| — | |
| No | |
| — |
| Will | |
| Ogden Pointe | |
| — / — | |
| — | |
| — | |
| — | |
| 12043306 | |
| — |
Nearby Schools
| NAME: | DISTRICT: | DISTANCE: | |
|---|---|---|---|
|
Grade School
The Wheatlands Elementary School |
308 | — | |
|
Middle School
Bednarcik Junior High School |
308 | Not in DB | |
|
High School
Oswego East High School |
308 | Not in DB | |
Property History
| DATE: | EVENT: | PRICE: | SOURCE: |
|---|---|---|---|
| 1 Nov, 2018 | Sold | $181,500 | MRED MLS |
| 5 Sep, 2018 | Under contract | $186,000 | MRED MLS |
| — | Last price change | $190,000 | MRED MLS |
| 2 Jul, 2018 | Listed for sale | $190,000 | MRED MLS |
| 28 Mar, 2024 | Sold | $293,000 | MRED MLS |
| 19 Feb, 2024 | Under contract | $269,900 | MRED MLS |
| 14 Feb, 2024 | Listed for sale | $269,900 | MRED MLS |
| 2 Jun, 2024 | Under contract | $0 | MRED MLS |
| 1 May, 2024 | Listed for sale | $0 | MRED MLS |
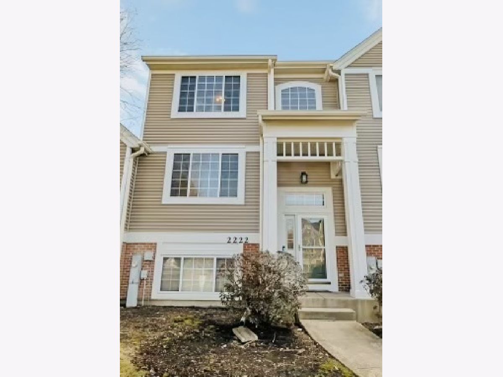
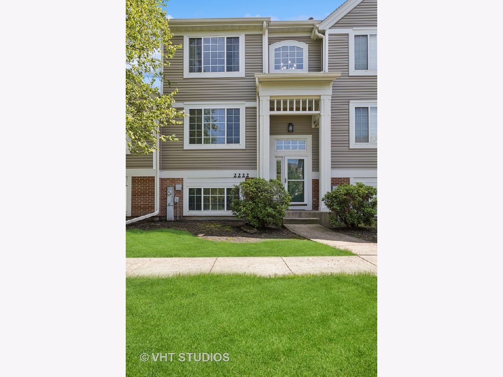
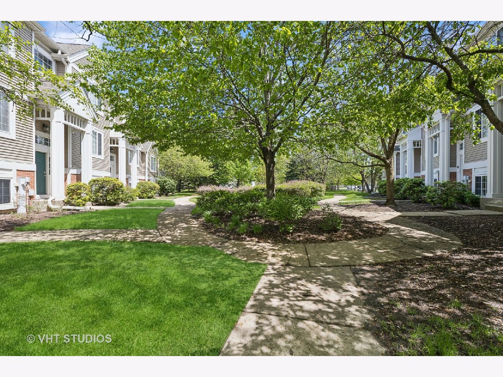
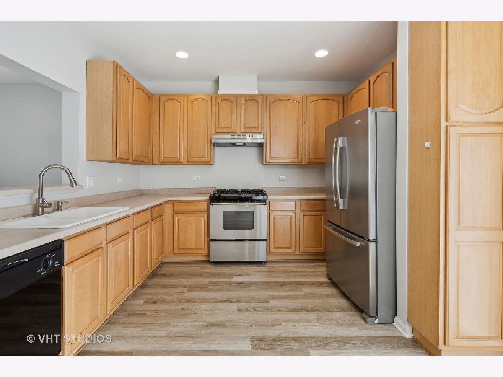
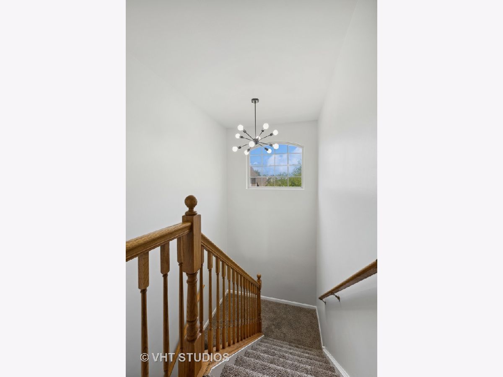
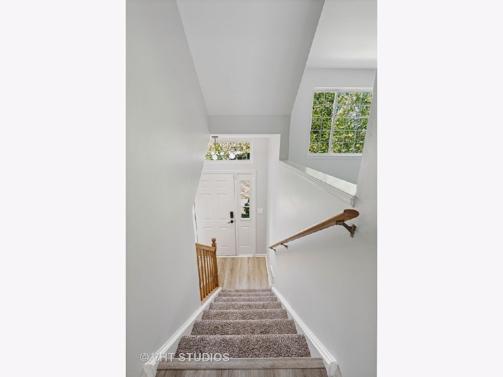
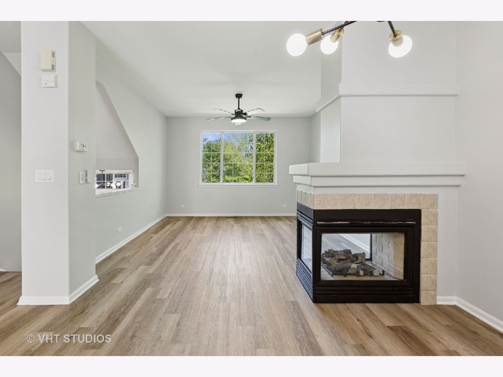
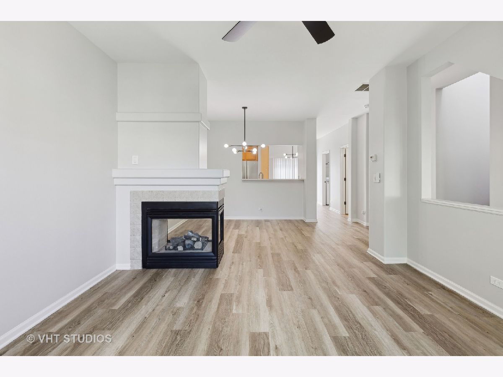
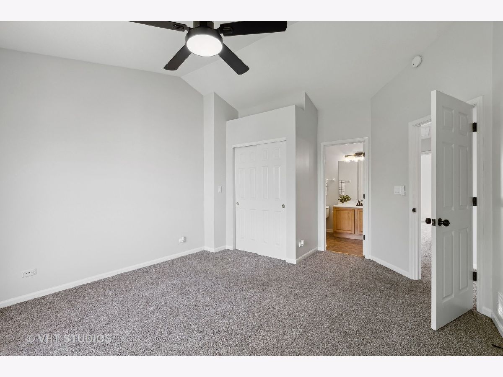
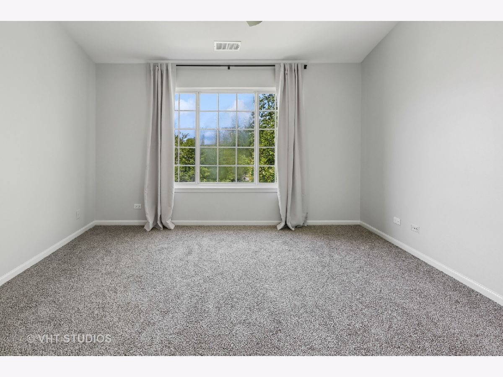
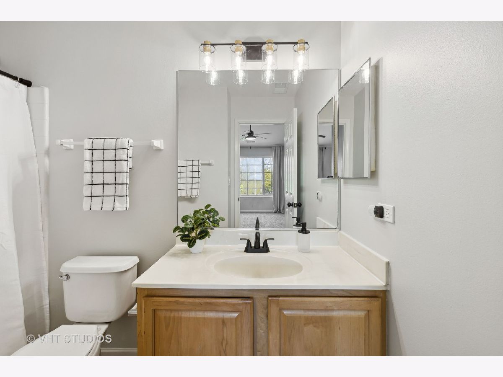
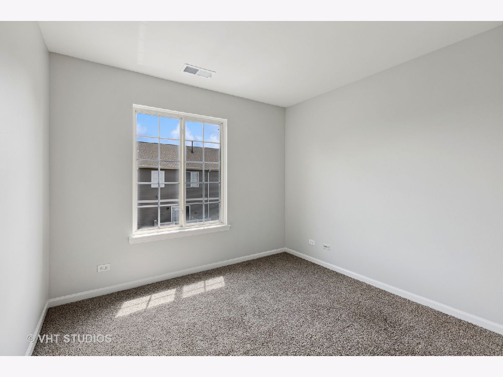
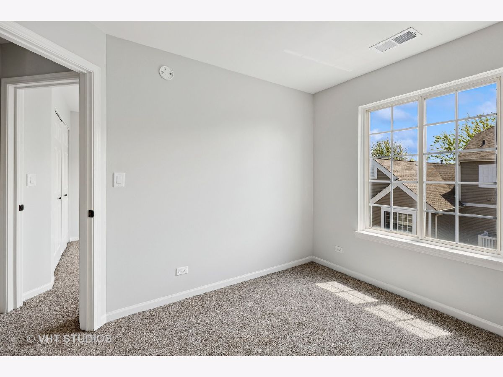
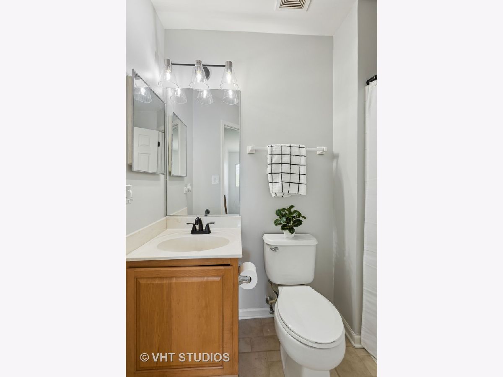
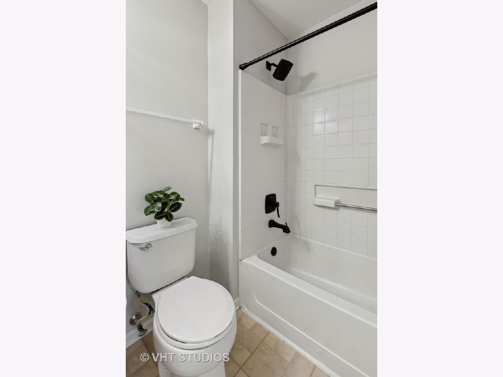
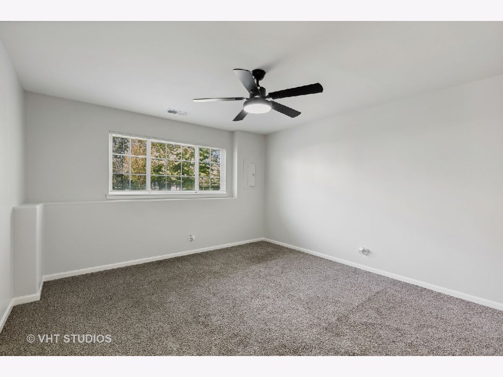
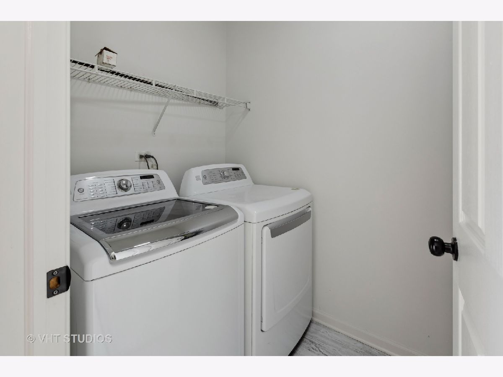
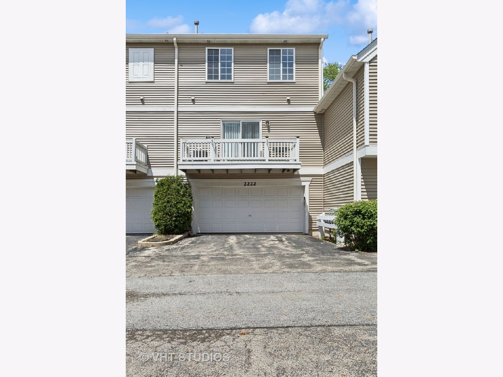
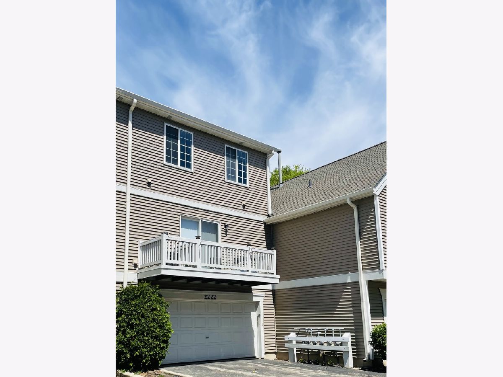
Room Specifics
Total Bedrooms: 3
Bedrooms Above Ground: 3
Bedrooms Below Ground: 0
Dimensions: —
Floor Type: —
Dimensions: —
Floor Type: —
Full Bathrooms: 3
Bathroom Amenities: —
Bathroom in Basement: 0
Rooms: —
Basement Description: Finished
Other Specifics
| 2 | |
| — | |
| Asphalt | |
| — | |
| — | |
| 67 X 197 X 247 X 169 | |
| — | |
| — | |
| — | |
| — | |
| Not in DB | |
| — | |
| — | |
| — | |
| — |
Tax History
| Year | Property Taxes |
|---|---|
| 2018 | $4,803 |
| 2024 | $5,677 |
Contact Agent
Contact Agent
Listing Provided By
Baird & Warner


