2224 Daybreak Drive, Aurora, Illinois 60503
$1,700
|
Rented
|
|
| Status: | Rented |
| Sqft: | 1,398 |
| Cost/Sqft: | $0 |
| Beds: | 2 |
| Baths: | 2 |
| Year Built: | 1999 |
| Property Taxes: | $0 |
| Days On Market: | 1712 |
| Lot Size: | 0,00 |
Description
Super sharp 2 story featuring a spacious and open floor plan with 9ft ceilings, 3 sided fireplace, rounded corners, stainless appliances, Nice and plentiful kitchen cabinetry, Big Vaulted Master bedroom, plant ledge, huge luxury bath, neutral decor, lower level family room/den or 3rd bedroom, 2 car garage, balcony off dinette, newer hardware and flooring!
Property Specifics
| Residential Rental | |
| 2 | |
| — | |
| 1999 | |
| English | |
| — | |
| No | |
| — |
| Will | |
| Ogden Pointe At The Wheatlands | |
| — / — | |
| — | |
| Public | |
| Public Sewer | |
| 10960604 | |
| — |
Nearby Schools
| NAME: | DISTRICT: | DISTANCE: | |
|---|---|---|---|
|
Grade School
The Wheatlands Elementary School |
308 | — | |
|
Middle School
Bednarcik Junior High School |
308 | Not in DB | |
|
High School
Oswego East High School |
308 | Not in DB | |
Property History
| DATE: | EVENT: | PRICE: | SOURCE: |
|---|---|---|---|
| 17 Jun, 2011 | Sold | $107,500 | MRED MLS |
| 8 May, 2011 | Under contract | $109,900 | MRED MLS |
| — | Last price change | $125,000 | MRED MLS |
| 23 Nov, 2010 | Listed for sale | $135,000 | MRED MLS |
| 22 Dec, 2014 | Sold | $134,000 | MRED MLS |
| 17 Nov, 2014 | Under contract | $140,000 | MRED MLS |
| 17 Oct, 2014 | Listed for sale | $140,000 | MRED MLS |
| 24 Nov, 2019 | Under contract | $0 | MRED MLS |
| 5 Nov, 2019 | Listed for sale | $0 | MRED MLS |
| 3 Jul, 2020 | Under contract | $0 | MRED MLS |
| 16 Jun, 2020 | Listed for sale | $0 | MRED MLS |
| 30 Dec, 2020 | Listed for sale | $0 | MRED MLS |
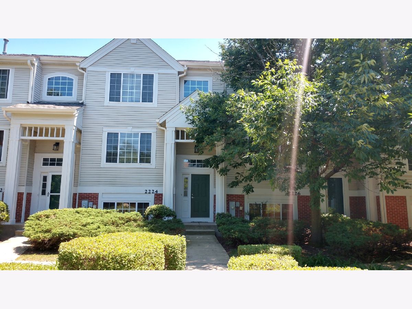
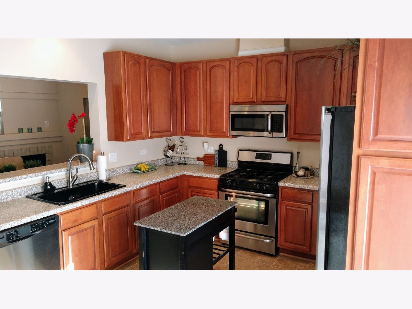
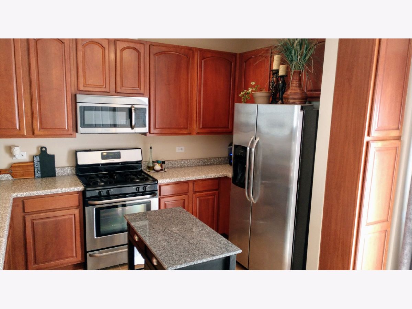
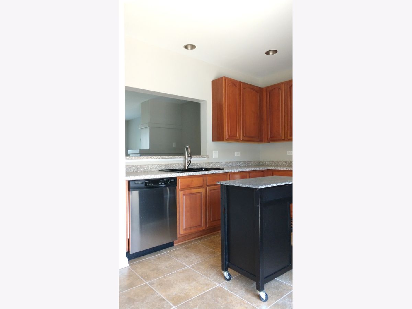
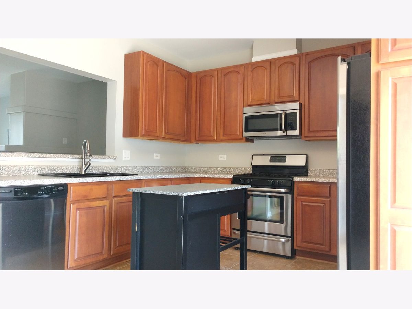
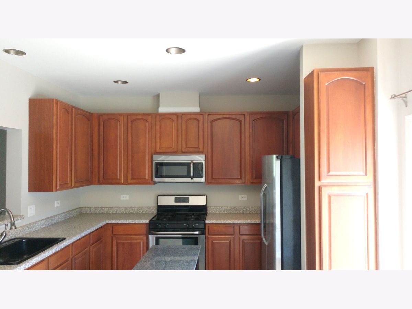
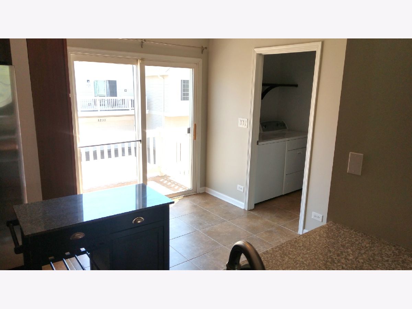
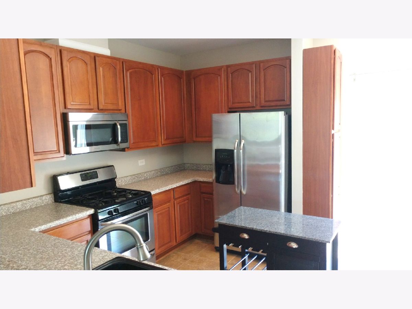
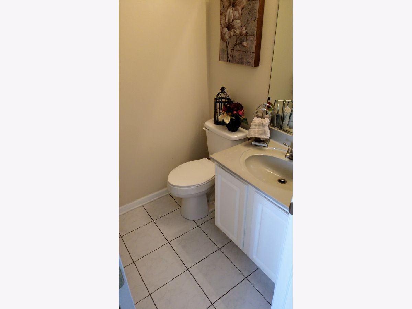
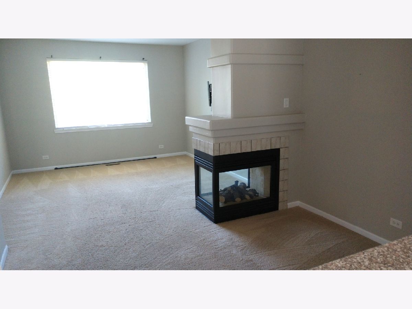
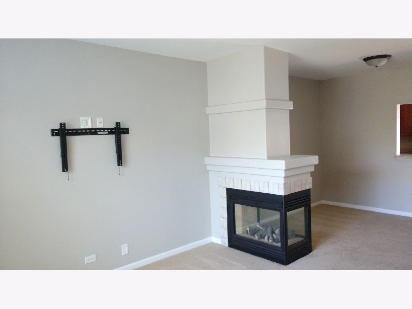
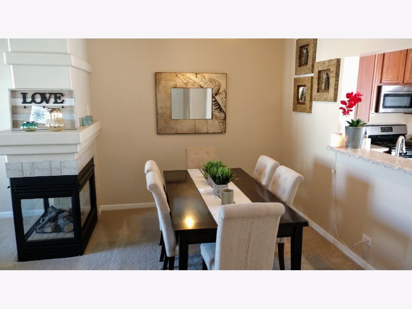
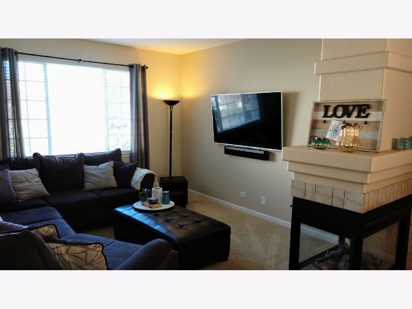
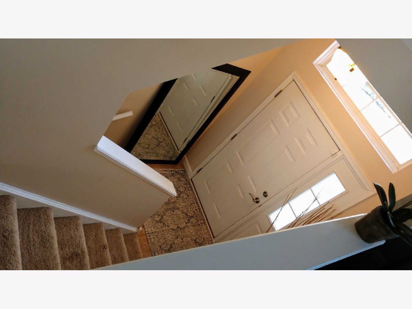
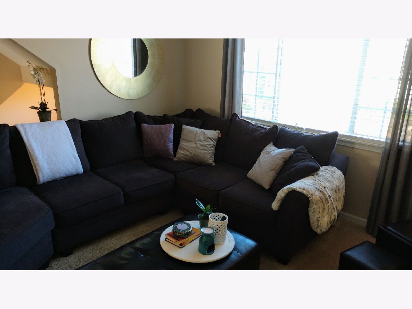
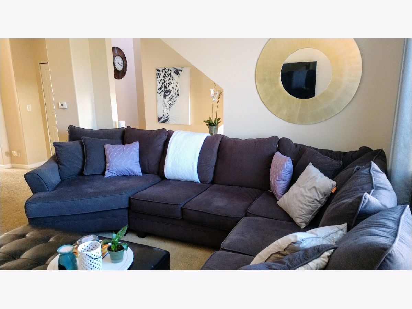
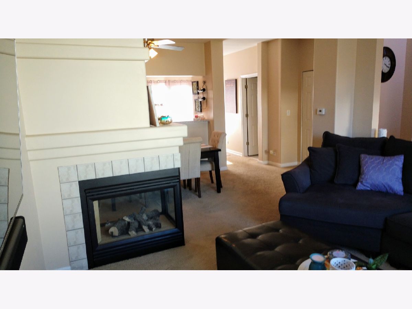
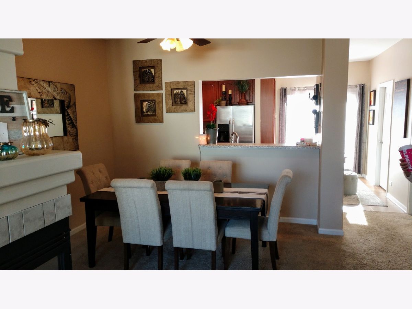
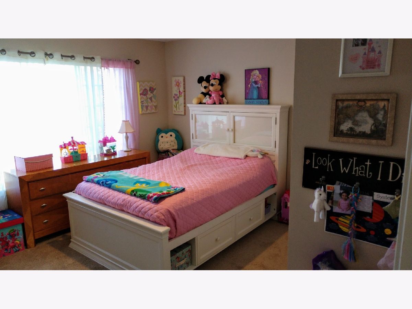
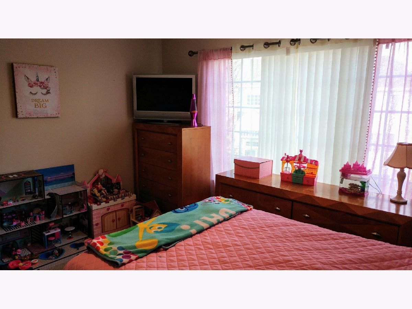
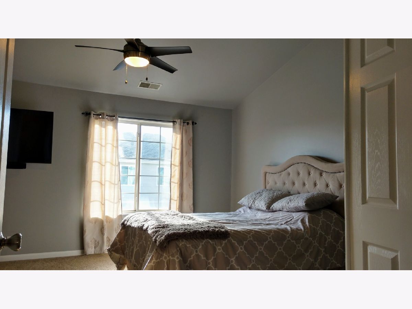
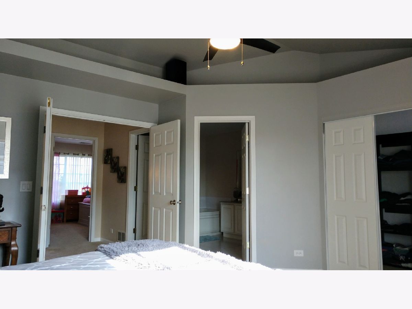
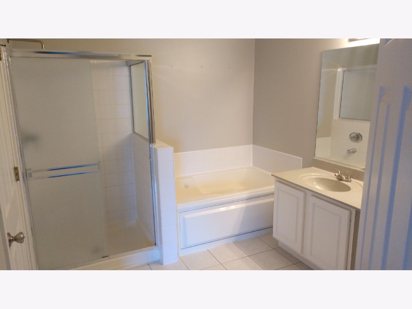
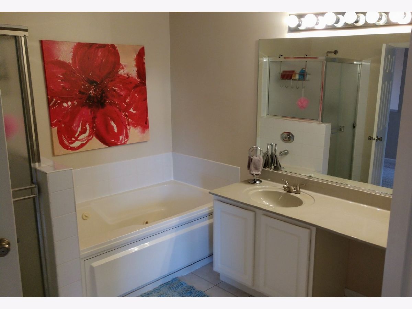
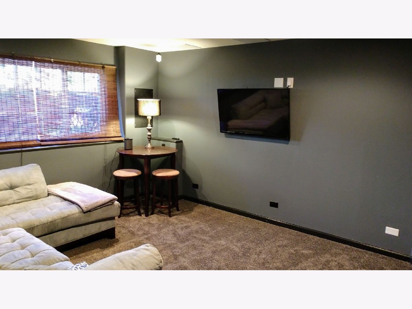
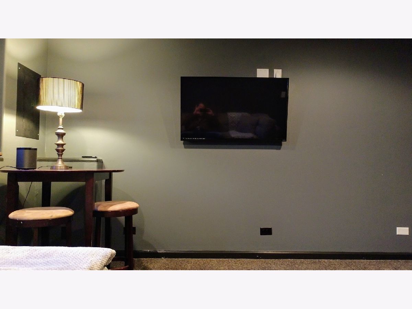
Room Specifics
Total Bedrooms: 2
Bedrooms Above Ground: 2
Bedrooms Below Ground: 0
Dimensions: —
Floor Type: Carpet
Full Bathrooms: 2
Bathroom Amenities: Whirlpool,Separate Shower
Bathroom in Basement: 0
Rooms: No additional rooms
Basement Description: Finished
Other Specifics
| 2 | |
| Concrete Perimeter | |
| Asphalt | |
| Balcony | |
| Common Grounds | |
| COMMON | |
| — | |
| Full | |
| Vaulted/Cathedral Ceilings, First Floor Laundry | |
| Range, Microwave, Dishwasher, Refrigerator, Washer, Dryer | |
| Not in DB | |
| — | |
| — | |
| — | |
| Double Sided, Gas Log |
Tax History
| Year | Property Taxes |
|---|---|
| 2011 | $5,505 |
| 2014 | $3,819 |
Contact Agent
Contact Agent
Listing Provided By
Real People Realty, Inc.


