2224 Roscoe Street, North Center, Chicago, Illinois 60618
$6,500
|
Rented
|
|
| Status: | Rented |
| Sqft: | 3,400 |
| Cost/Sqft: | $0 |
| Beds: | 4 |
| Baths: | 5 |
| Year Built: | 2008 |
| Property Taxes: | $0 |
| Days On Market: | 993 |
| Lot Size: | 0,00 |
Description
AVAILABLE NOW! Picturesque four-level, 4-bedroom, 4.5 bathroom 3400 square ft. townhome for rent in the charming Roscoe Village neighborhood of Chicago awaiting to be called yours! This lovely home is a dream for entertainers with a true chef's kitchen with high-end appliances--Viking, Fischer Paykel, spacious island, and limestone backsplash. The primary bedroom has ample space and presents a terrace and warm fireplace with stunning tub and shower. There are two more bedrooms on the second floor with their own en-suite bathrooms. The lower level features a dry bar and wine fridge with an additional bedroom and bathroom. You can also enjoy the 700 square ft. rooftop deck--perfect for BBQs and gatherings on warm days and nights! This home is adjacent to various shops and restaurants, and Jewel Osco and Mariano's grocery markets are conveniently located less than half a mile from the property. Downtown Chicago is easily accessible from the I-94 right off Western, about 2 miles from the home. Located in the Audubon School District. NO SECURITY DEPOSIT! Pets OK, so bring your furry friends. 1 garage spot also included in the rent, and tenant pays all utilities (except water). Ask to tour today!
Property Specifics
| Residential Rental | |
| 4 | |
| — | |
| 2008 | |
| — | |
| — | |
| No | |
| — |
| Cook | |
| Roscoe Village | |
| — / — | |
| — | |
| — | |
| — | |
| 11788441 | |
| — |
Nearby Schools
| NAME: | DISTRICT: | DISTANCE: | |
|---|---|---|---|
|
Grade School
Audubon Elementary School |
299 | — | |
|
Middle School
Audubon Elementary School |
299 | Not in DB | |
Property History
| DATE: | EVENT: | PRICE: | SOURCE: |
|---|---|---|---|
| 20 May, 2023 | Listed for sale | $0 | MRED MLS |
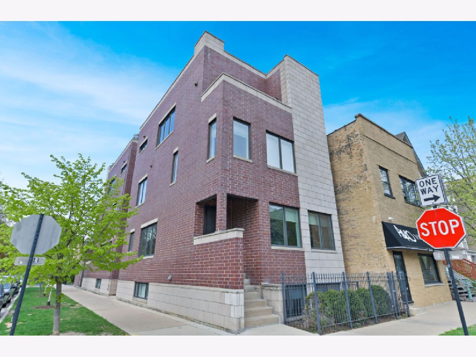
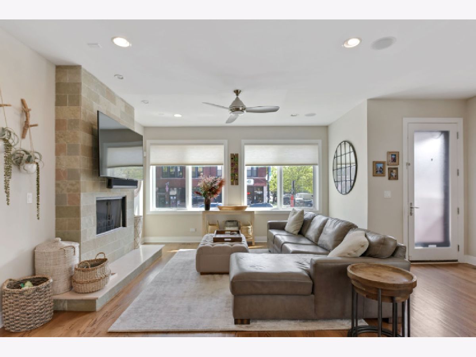
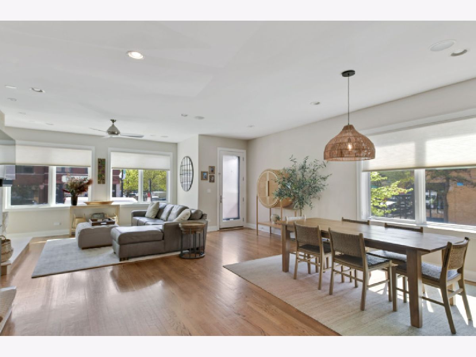
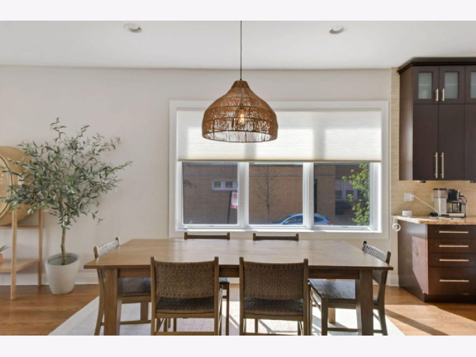
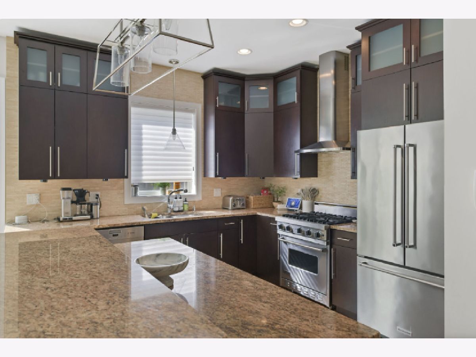
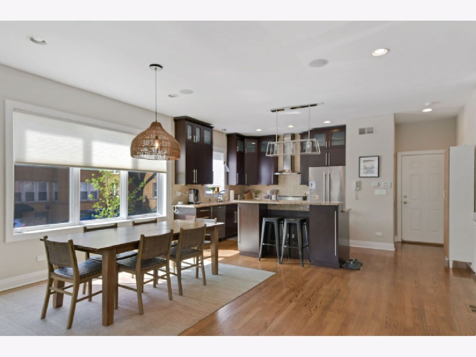
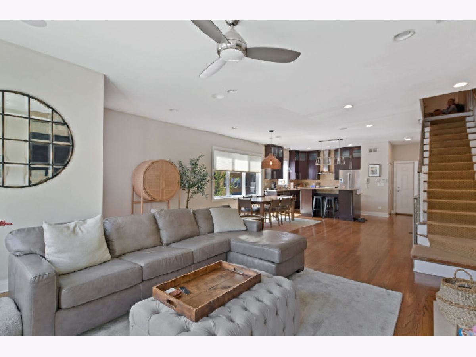
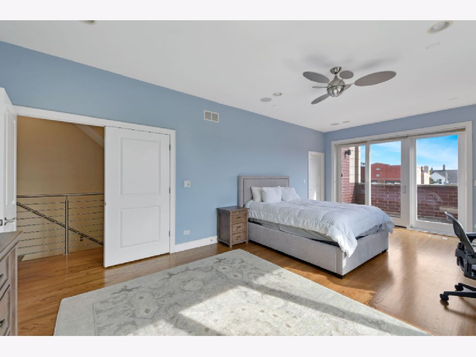
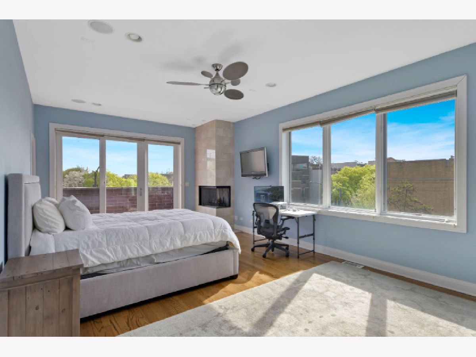
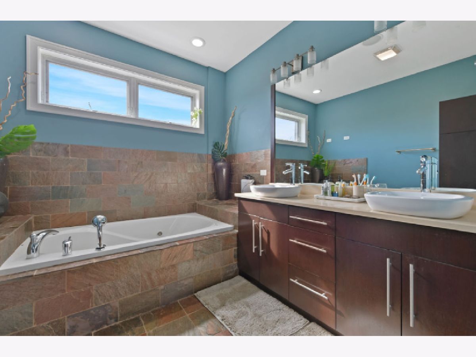
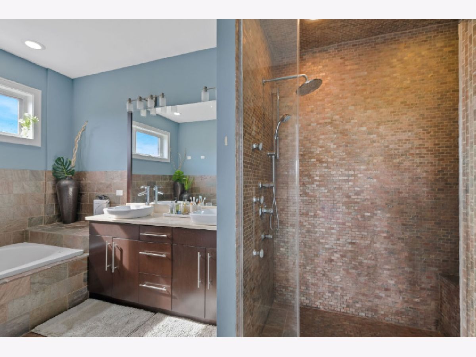
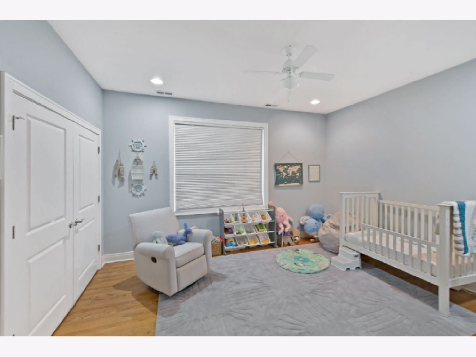
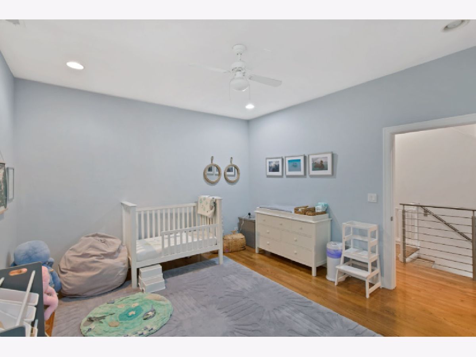
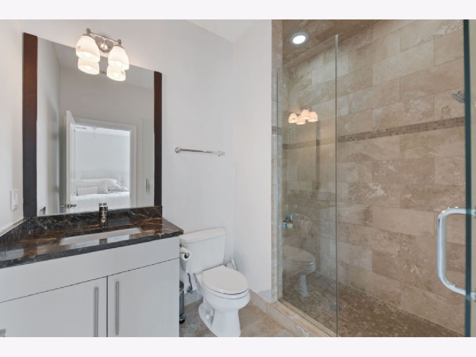
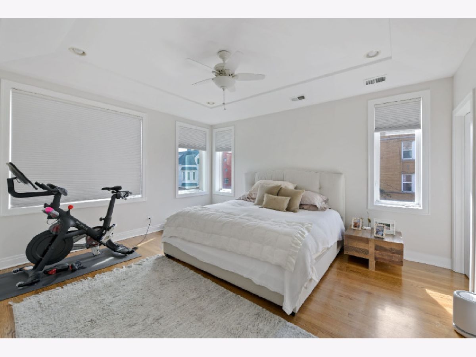
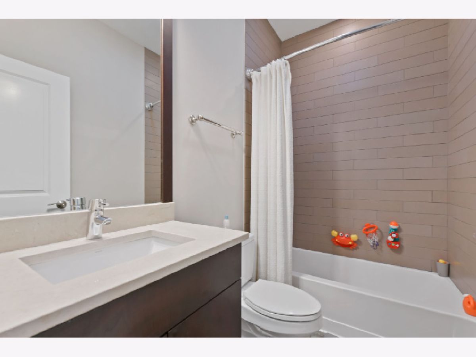
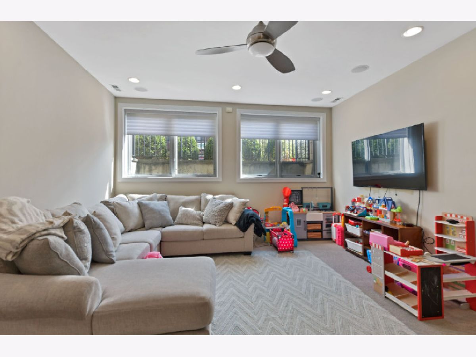
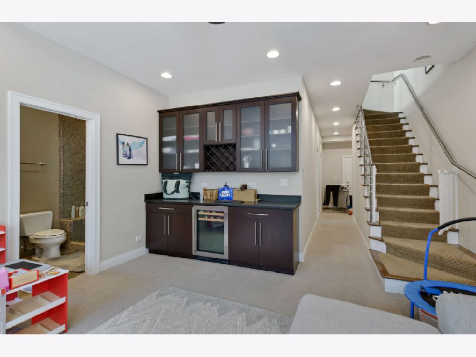
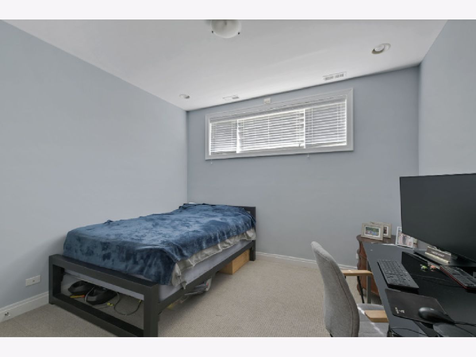
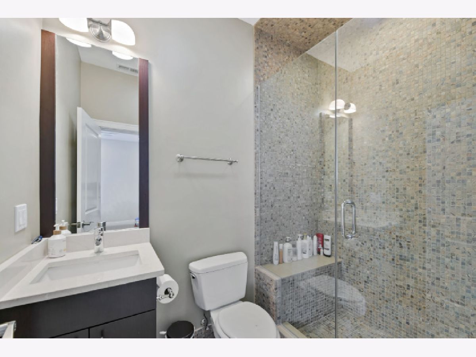
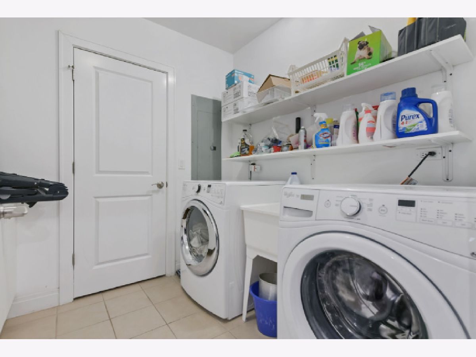
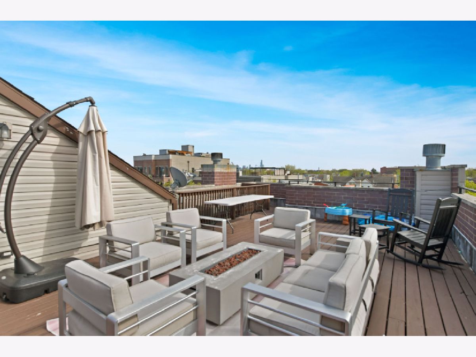
Room Specifics
Total Bedrooms: 4
Bedrooms Above Ground: 4
Bedrooms Below Ground: 0
Dimensions: —
Floor Type: —
Dimensions: —
Floor Type: —
Dimensions: —
Floor Type: —
Full Bathrooms: 5
Bathroom Amenities: Whirlpool,Separate Shower,Double Sink
Bathroom in Basement: 1
Rooms: —
Basement Description: Finished
Other Specifics
| 1 | |
| — | |
| — | |
| — | |
| — | |
| COMMON | |
| — | |
| — | |
| — | |
| — | |
| Not in DB | |
| — | |
| — | |
| — | |
| — |
Tax History
| Year | Property Taxes |
|---|
Contact Agent
Contact Agent
Listing Provided By
@properties Christie's International Real Estate


