223 Mistwood Lane, Crystal Lake, Illinois 60014
$2,500
|
Rented
|
|
| Status: | Rented |
| Sqft: | 1,526 |
| Cost/Sqft: | $0 |
| Beds: | 2 |
| Baths: | 3 |
| Year Built: | 1995 |
| Property Taxes: | $0 |
| Days On Market: | 172 |
| Lot Size: | 0,00 |
Description
Come get this quick! Great townhome with first floor primary bedroom! The kitchen is spacious and has plenty of cabinets and counter area. You can chat with people in the living/dining room while you're cooking! There's a nice eating area, too! The primary bedroom has a private bath, a nice walk in closet and a great view! Upstairs is another bedroom and full bath, plus a loft and extra storage! Head downstairs to the finished look out basement to enjoy another area to use for whatever works for you! This home is ready to go! All kitchen appliances are included. Washer and dryer are there and newer, but any repairs are the tenant's responsibility. A nice deck looks over the quiet yard. One small pet will be considered with a non refundable security deposit. Prairie Ridge High School. Close to shopping, restaurants, downtown, Metra and even Cary. Come and get it now! Owner is Florida Licensed Realtor.
Property Specifics
| Residential Rental | |
| 2 | |
| — | |
| 1995 | |
| — | |
| — | |
| No | |
| — |
| — | |
| Mistwood | |
| — / — | |
| — | |
| — | |
| — | |
| 12398227 | |
| — |
Nearby Schools
| NAME: | DISTRICT: | DISTANCE: | |
|---|---|---|---|
|
Grade School
Prairie Grove Elementary School |
46 | — | |
|
Middle School
Prairie Grove Junior High School |
46 | Not in DB | |
|
High School
Prairie Ridge High School |
155 | Not in DB | |
Property History
| DATE: | EVENT: | PRICE: | SOURCE: |
|---|---|---|---|
| 28 Oct, 2018 | Under contract | $0 | MRED MLS |
| 15 Oct, 2018 | Listed for sale | $0 | MRED MLS |
| 23 Jun, 2025 | Listed for sale | $0 | MRED MLS |
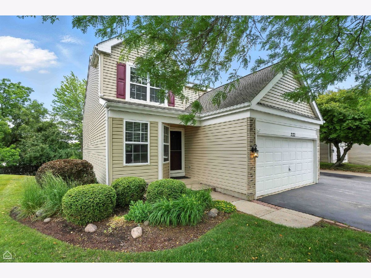
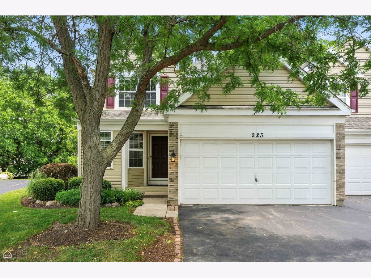
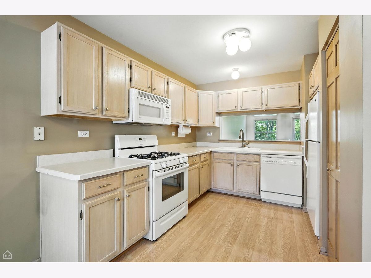
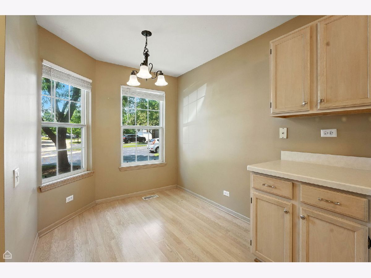
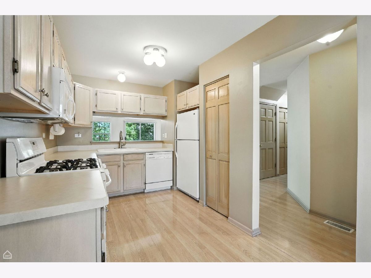
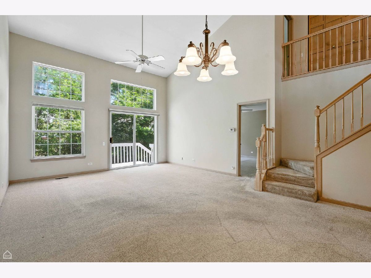
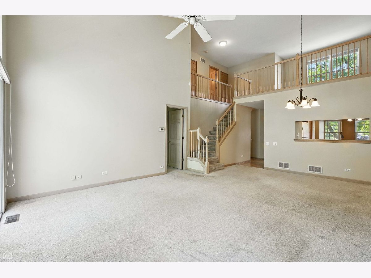
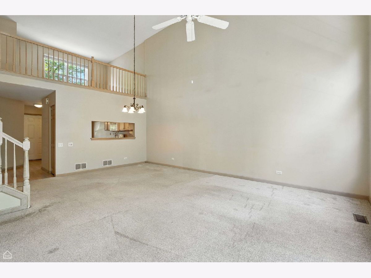
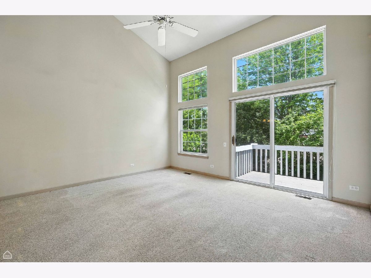
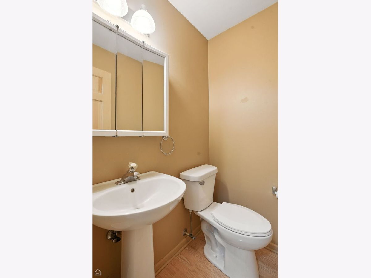
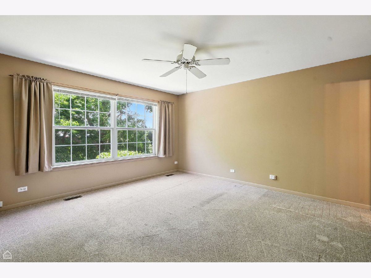
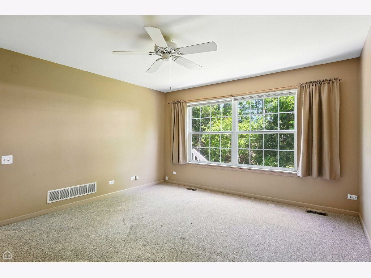
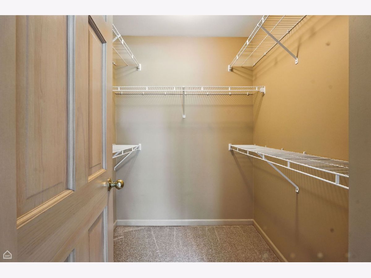
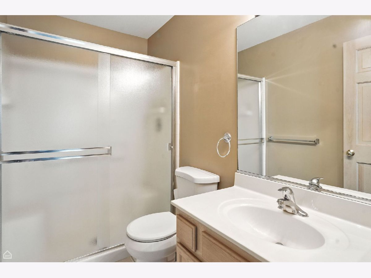
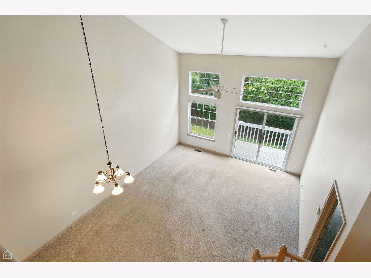
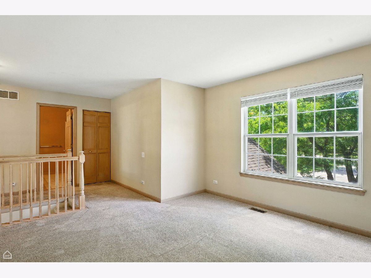
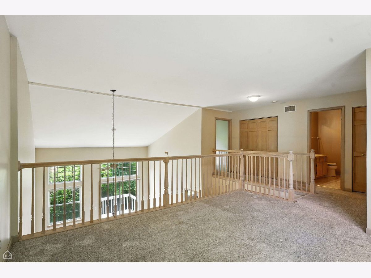
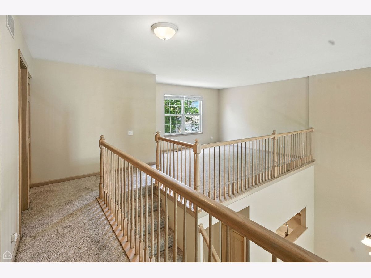
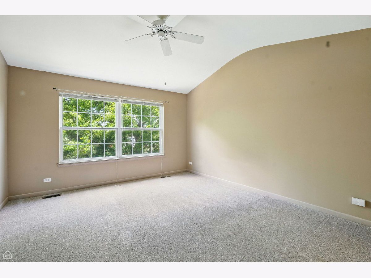
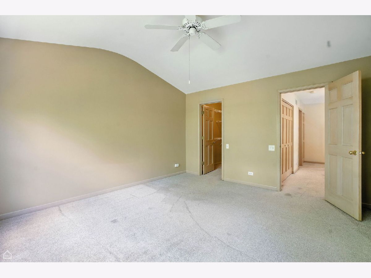
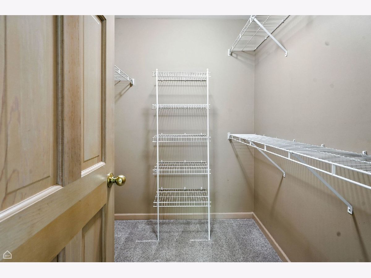
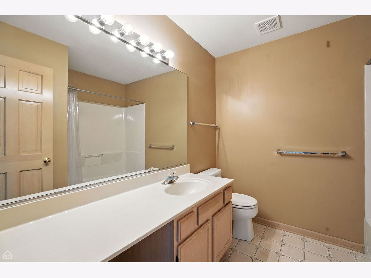
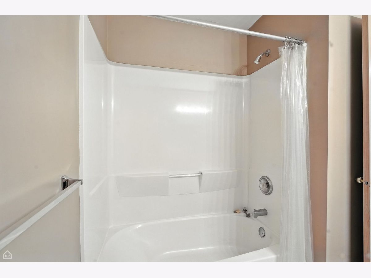
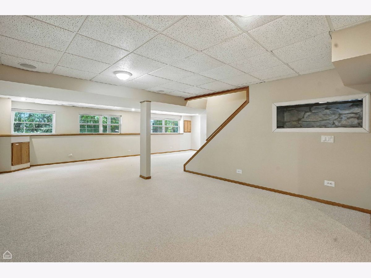
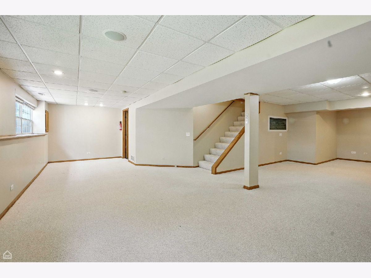
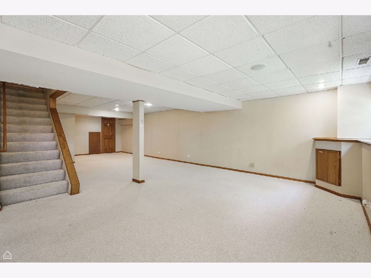
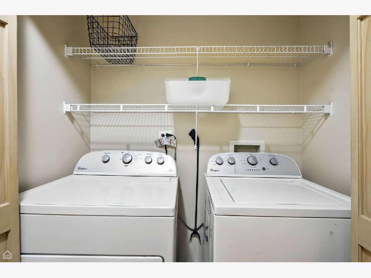
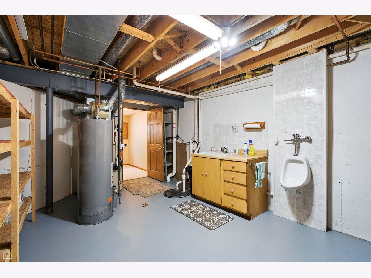
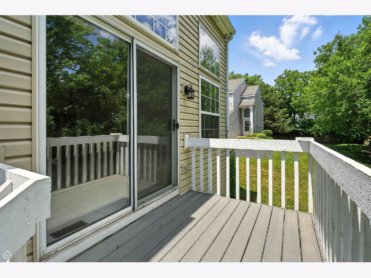
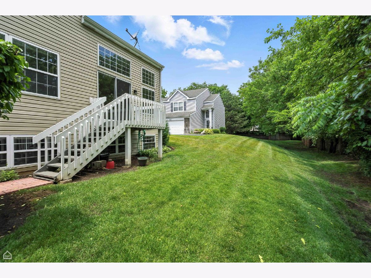
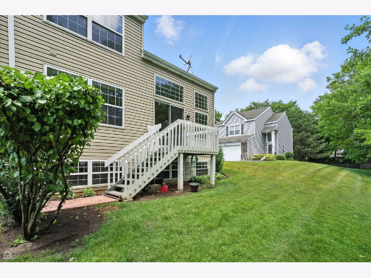
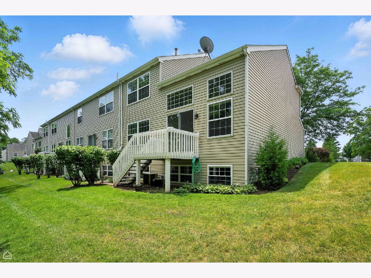
Room Specifics
Total Bedrooms: 2
Bedrooms Above Ground: 2
Bedrooms Below Ground: 0
Dimensions: —
Floor Type: —
Full Bathrooms: 3
Bathroom Amenities: —
Bathroom in Basement: 0
Rooms: —
Basement Description: —
Other Specifics
| 2 | |
| — | |
| — | |
| — | |
| — | |
| 12X6X121.6X40.25X83.55X60. | |
| — | |
| — | |
| — | |
| — | |
| Not in DB | |
| — | |
| — | |
| — | |
| — |
Tax History
| Year | Property Taxes |
|---|
Contact Agent
Contact Agent
Listing Provided By
RE/MAX Suburban


