2234 Melrose Street, North Center, Chicago, Illinois 60618
$5,500
|
Rented
|
|
| Status: | Rented |
| Sqft: | 2,600 |
| Cost/Sqft: | $0 |
| Beds: | 5 |
| Baths: | 3 |
| Year Built: | 1908 |
| Property Taxes: | $0 |
| Days On Market: | 127 |
| Lot Size: | 0,00 |
Description
Live large in this extensively renovated 5-bedroom, 2.5-bath duplex situated on a quiet, tree-lined street in Roscoe Village. Spanning 2,600sq ft, this home combines rare space with fresh updates and stylish finishes. The chef's kitchen shines with a brand-new gas range, microwave, designer lighting, and oversized pantry. In addition to an island with seating, there is an adjacent family room/eat-in space, perfect for chatting with friends while you cook, or monitoring homework after dinner. The primary suite features a walk-in closet plus a double closet, private balcony, and spa-inspired bath with frameless glass shower, soaking tub, and double vanity. There are 4 additional bedrooms, all with ample closets, providing multiple options for living and office space. Additional highlights include fresh paint, refinished hardwood floors, new carpet, skylit baths, and new blinds throughout. Enjoy the convenience of a full-size in-unit laundry room and abundant storage, including oversized garage storage. Outdoor living is a dream with three balconies and a private rooftop deck connected by a rear catwalk. Garage parking is included. All this is just steps from Roscoe Village's beloved restaurants, boutiques, parks, and schools, blending neighborhood charm with city convenience. Short term lease possible.
Property Specifics
| Residential Rental | |
| 2 | |
| — | |
| 1908 | |
| — | |
| — | |
| No | |
| — |
| Cook | |
| Roscoe Village | |
| — / — | |
| — | |
| — | |
| — | |
| 12484657 | |
| — |
Property History
| DATE: | EVENT: | PRICE: | SOURCE: |
|---|---|---|---|
| 2 Oct, 2025 | Listed for sale | $0 | MRED MLS |
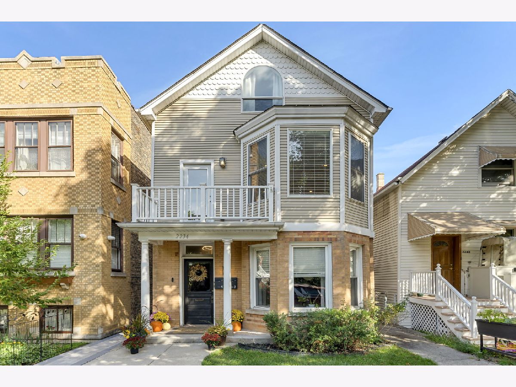
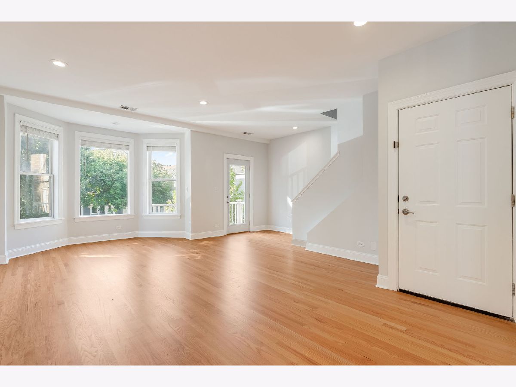
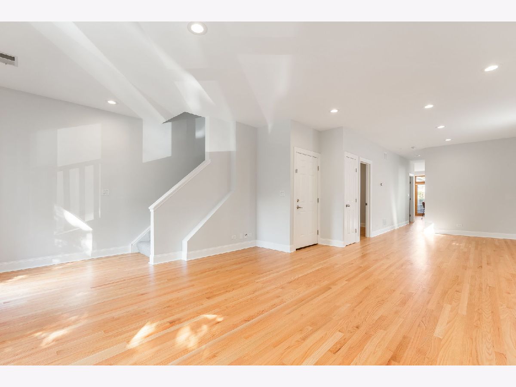
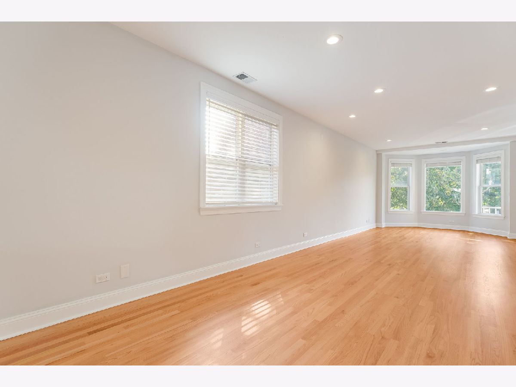
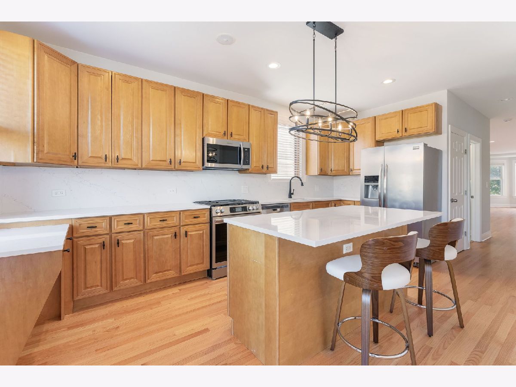
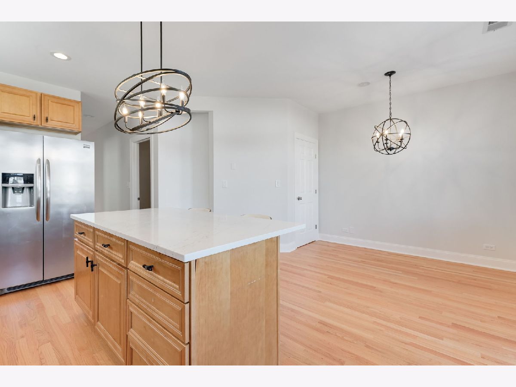
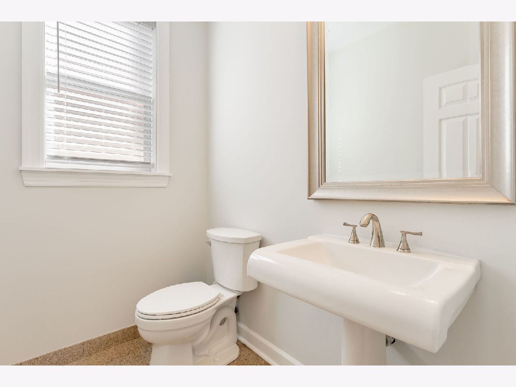
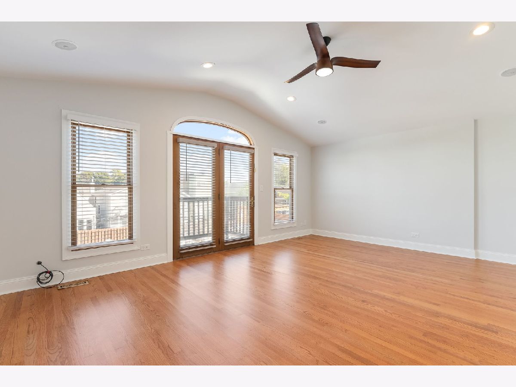
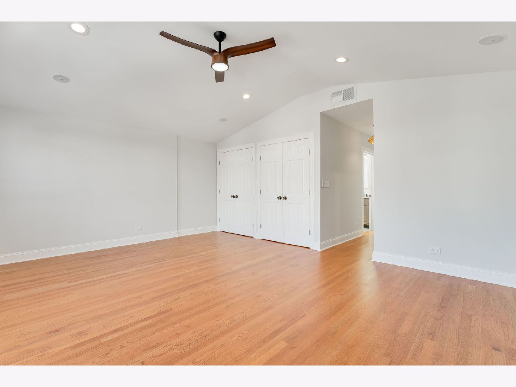
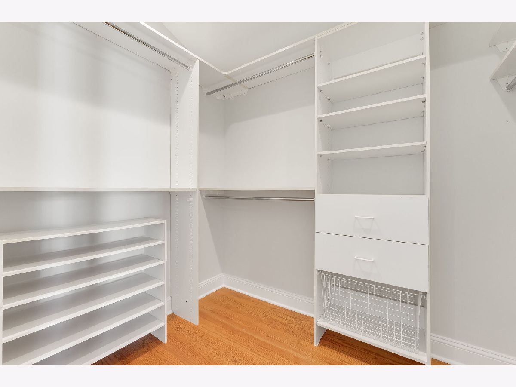
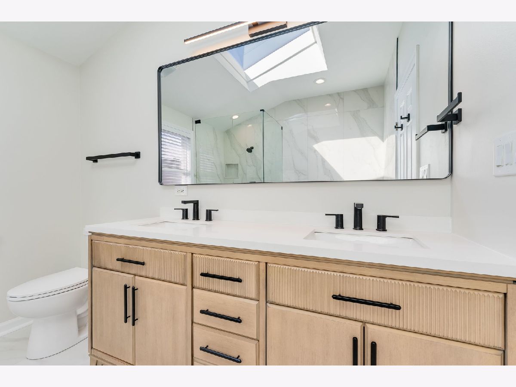
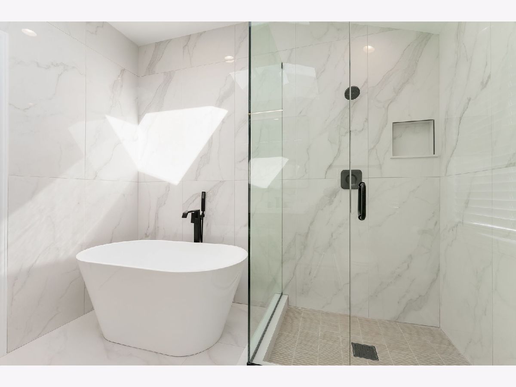
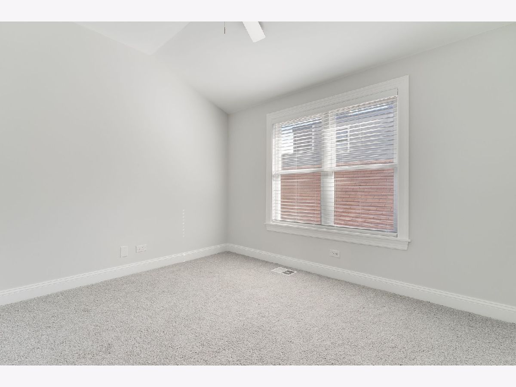
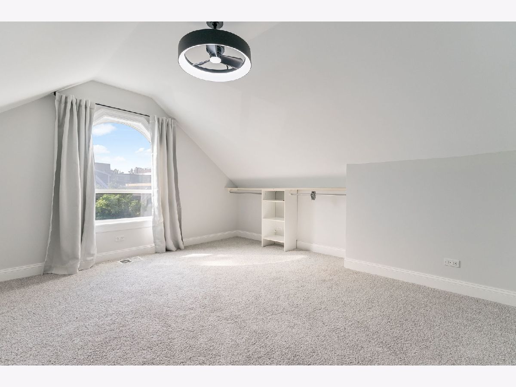
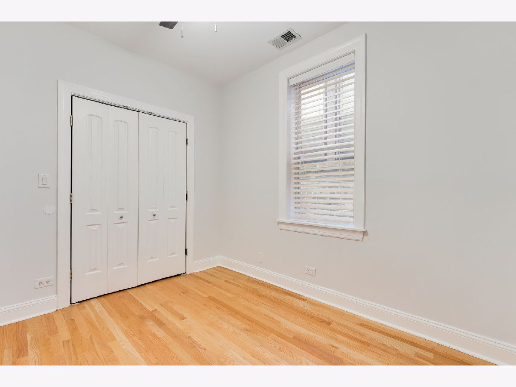
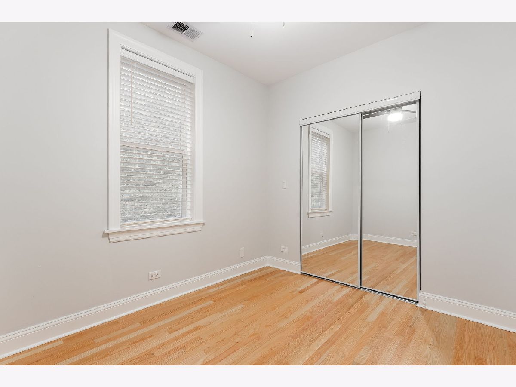
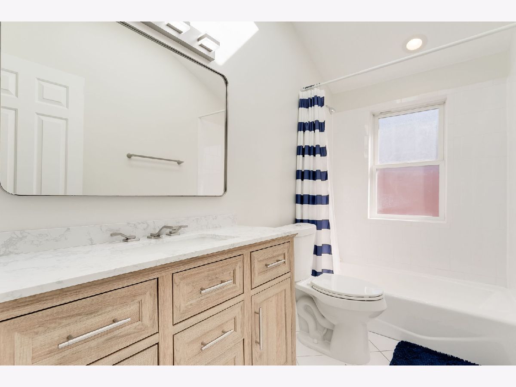
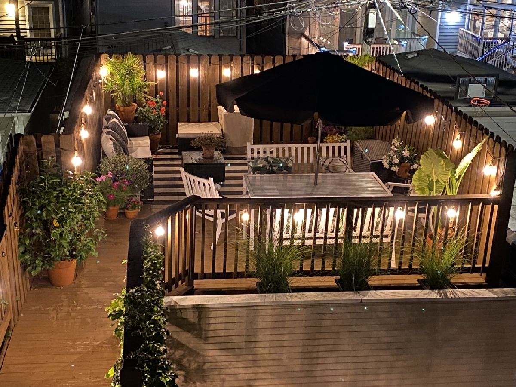
Room Specifics
Total Bedrooms: 5
Bedrooms Above Ground: 5
Bedrooms Below Ground: 0
Dimensions: —
Floor Type: —
Dimensions: —
Floor Type: —
Dimensions: —
Floor Type: —
Dimensions: —
Floor Type: —
Full Bathrooms: 3
Bathroom Amenities: Separate Shower,Double Sink,Soaking Tub
Bathroom in Basement: 0
Rooms: —
Basement Description: —
Other Specifics
| 1 | |
| — | |
| — | |
| — | |
| — | |
| COMMON | |
| — | |
| — | |
| — | |
| — | |
| Not in DB | |
| — | |
| — | |
| — | |
| — |
Tax History
| Year | Property Taxes |
|---|
Contact Agent
Contact Agent
Listing Provided By
Coldwell Banker Realty


