2240 Sutton Drive, South Elgin, Illinois 60177
$3,300
|
Rented
|
|
| Status: | Rented |
| Sqft: | 3,500 |
| Cost/Sqft: | $0 |
| Beds: | 4 |
| Baths: | 4 |
| Year Built: | 2000 |
| Property Taxes: | $0 |
| Days On Market: | 1262 |
| Lot Size: | 0,00 |
Description
Beautiful Custom Home in St Charles School District and Thornwood Pool Community. 4 large bedrooms, 3 1/2 bath and full basement. Large kitchen with new stainless appliances, granite countertops and cherry cabinetry. Enjoy all that Thornwood has to offer with multiple parks, bike trails, pool clubhouse and tennis, basketball and volleyball courts! No pets will be considered and minimum of 12 month lease. Tenant is responsible for quarterly association dues of 141 per quarter.
Property Specifics
| Residential Rental | |
| — | |
| — | |
| 2000 | |
| — | |
| — | |
| No | |
| — |
| Kane | |
| Thornwood | |
| — / — | |
| — | |
| — | |
| — | |
| 11629834 | |
| — |
Nearby Schools
| NAME: | DISTRICT: | DISTANCE: | |
|---|---|---|---|
|
Grade School
Corron Elementary School |
303 | — | |
|
Middle School
Wredling Middle School |
303 | Not in DB | |
|
High School
St Charles North High School |
303 | Not in DB | |
Property History
| DATE: | EVENT: | PRICE: | SOURCE: |
|---|---|---|---|
| 30 Jul, 2016 | Under contract | $0 | MRED MLS |
| 13 Jul, 2016 | Listed for sale | $0 | MRED MLS |
| 1 Apr, 2019 | Listed for sale | $0 | MRED MLS |
| 15 Sep, 2022 | Listed for sale | $0 | MRED MLS |
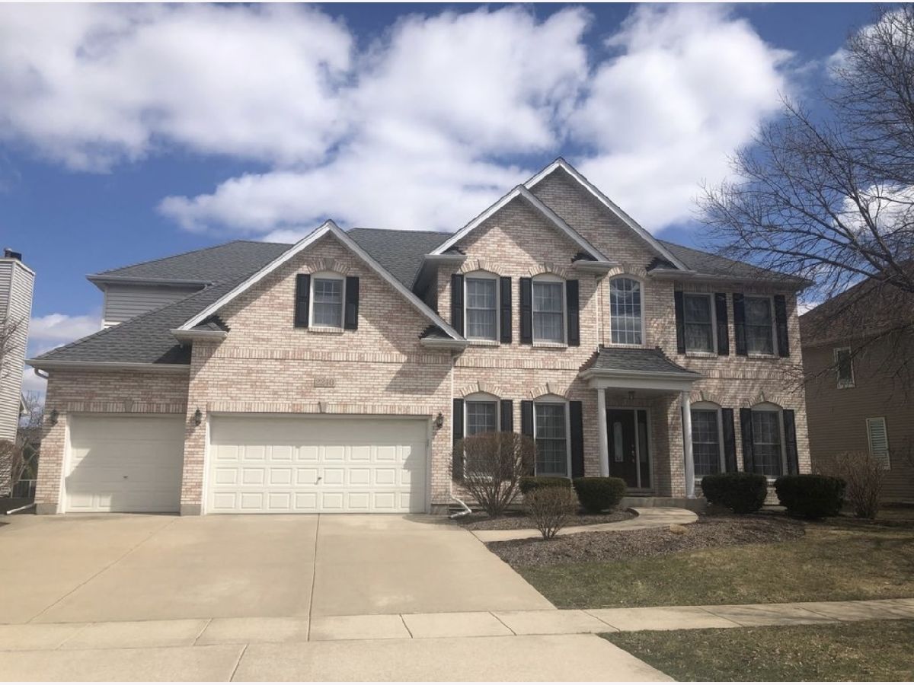
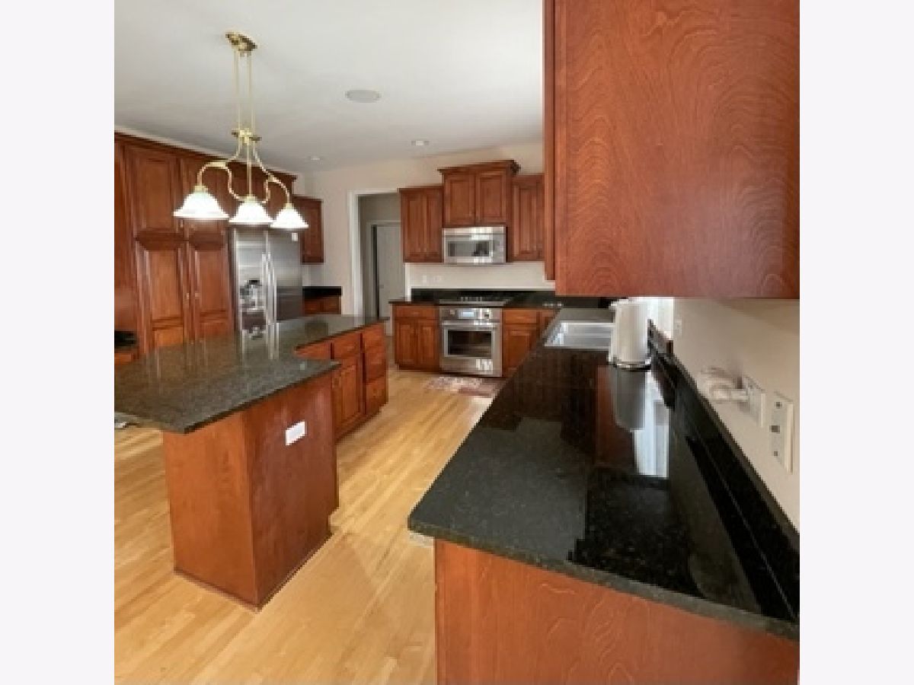
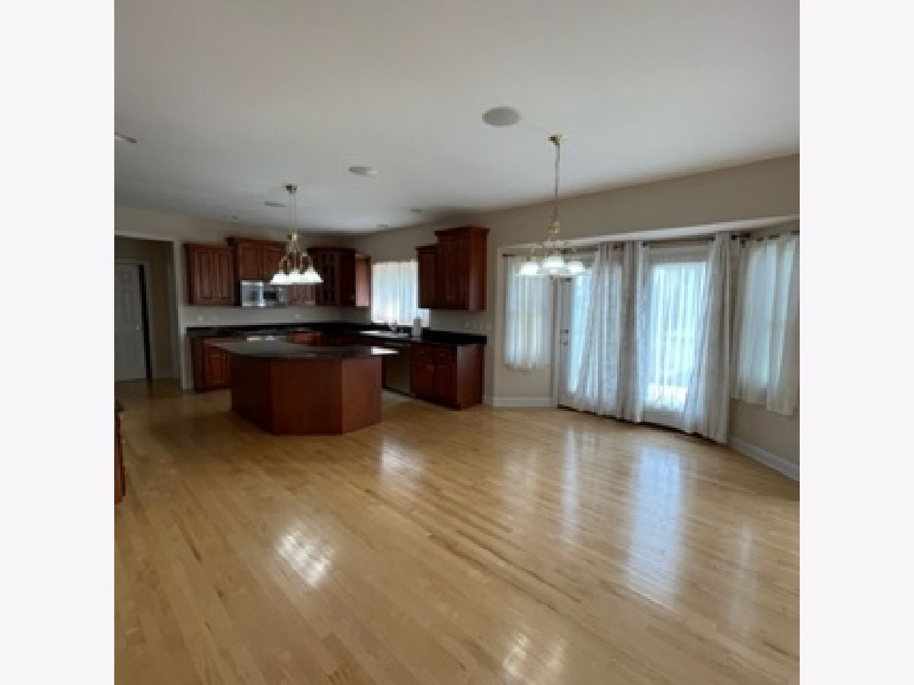
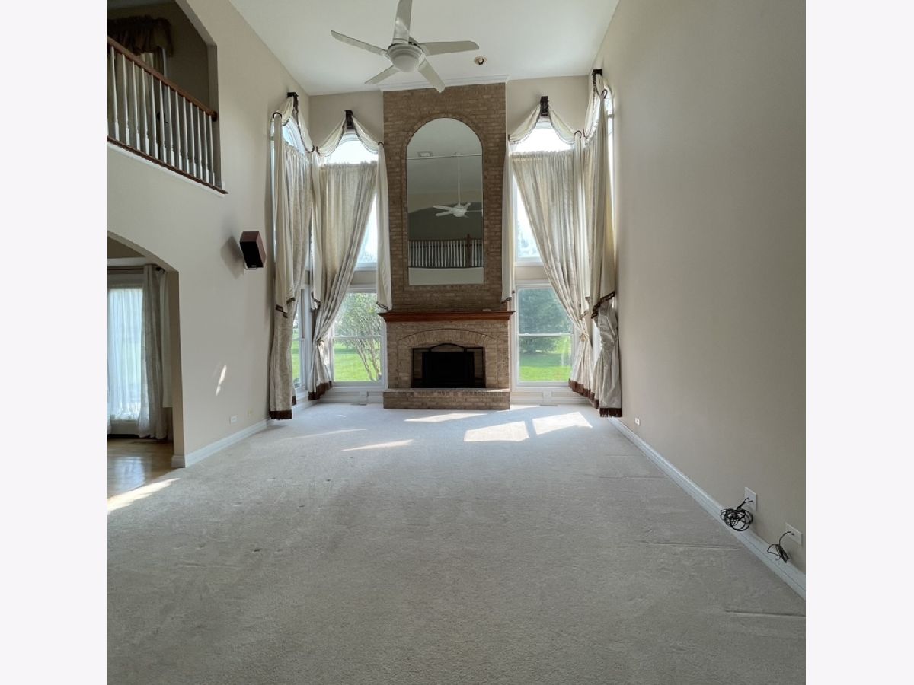
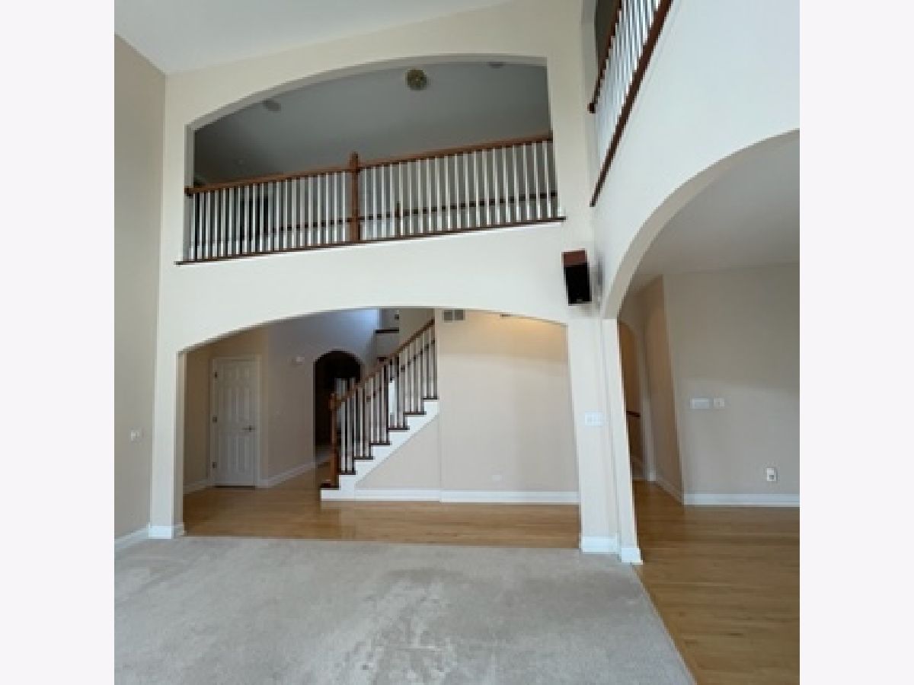
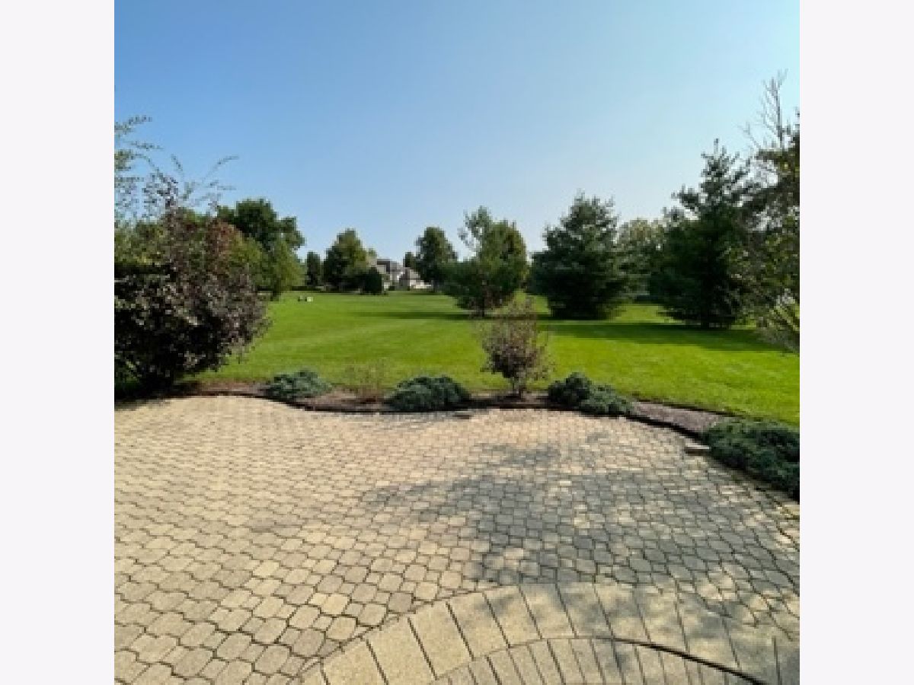
Room Specifics
Total Bedrooms: 4
Bedrooms Above Ground: 4
Bedrooms Below Ground: 0
Dimensions: —
Floor Type: —
Dimensions: —
Floor Type: —
Dimensions: —
Floor Type: —
Full Bathrooms: 4
Bathroom Amenities: Separate Shower,Double Sink
Bathroom in Basement: 0
Rooms: —
Basement Description: Unfinished
Other Specifics
| 3 | |
| — | |
| Asphalt | |
| — | |
| — | |
| 85 X 105 | |
| — | |
| — | |
| — | |
| — | |
| Not in DB | |
| — | |
| — | |
| — | |
| — |
Tax History
| Year | Property Taxes |
|---|
Contact Agent
Contact Agent
Listing Provided By
@properties Christie's International Real Estate


