2241 Edgartown Lane, Hoffman Estates, Illinois 60192
$3,800
|
Rented
|
|
| Status: | Rented |
| Sqft: | 3,295 |
| Cost/Sqft: | $0 |
| Beds: | 4 |
| Baths: | 3 |
| Year Built: | 2007 |
| Property Taxes: | $0 |
| Days On Market: | 654 |
| Lot Size: | 0,00 |
Description
STUNNING! Amazing Rental Opportunity in Highly Sought after Beacon Pointe Subdivision! Situated on a Private Lot this Spacious South Hill Model Includes Over 3200 SQ FT of Space, 4 Bedrooms & 2.5 Baths! Soaring Two Story Foyer & Gleaming Brazilian Cherrywood Hardwood flooring Welcomes you Home as you Enter! White Trim Package throughout & 9' Ceilings Entire 1st Level! Formal Dining / Living & Beautiful 2 Story Family Room w/Fireplace & Custom Mantel Surrounded by Natural Light & Windows! Gorgeous Kitchen Featuring Eat-In Island, Granite, SS Appliances, 42" Cherry Maple Cabs w/Crown Molding & Pantry! 1st Floor Office/5th Bedroom & Laundry~! 2nd Level Catwalk Overlooking Family Room & Huge Master Retreat with His & Hers Walk-In Closets, Master Bath w/Whirlpool Tub, Separate Tiled Surround Shower & Dual Raised Vanity! 3 Other Spacious Bedrooms Including One w/Walk-In Closet Complete the 2nd Level! Full Unfinished Basement Partially Carpeted Perfect for Entertaining or Storage! Wonderfully Located Minutes from Shopping & Entertainment & 1/2 Mile from Interstate, Perfect for Commuters! You Won't Find a Better Rental on the Market Come See it TODAY!
Property Specifics
| Residential Rental | |
| — | |
| — | |
| 2007 | |
| — | |
| — | |
| No | |
| — |
| Cook | |
| Beacon Pointe | |
| — / — | |
| — | |
| — | |
| — | |
| 12017867 | |
| — |
Nearby Schools
| NAME: | DISTRICT: | DISTANCE: | |
|---|---|---|---|
|
Grade School
Timber Trails Elementary School |
46 | — | |
|
Middle School
Larsen Middle School |
46 | Not in DB | |
|
High School
Elgin High School |
46 | Not in DB | |
Property History
| DATE: | EVENT: | PRICE: | SOURCE: |
|---|---|---|---|
| 28 Aug, 2007 | Sold | $493,204 | MRED MLS |
| 28 Aug, 2007 | Under contract | $493,204 | MRED MLS |
| 27 Aug, 2007 | Listed for sale | $493,204 | MRED MLS |
| 3 Mar, 2020 | Under contract | $0 | MRED MLS |
| 24 Feb, 2020 | Listed for sale | $0 | MRED MLS |
| 11 Mar, 2022 | Under contract | $0 | MRED MLS |
| 6 Mar, 2022 | Listed for sale | $0 | MRED MLS |
| 22 Apr, 2024 | Under contract | $0 | MRED MLS |
| 15 Apr, 2024 | Listed for sale | $0 | MRED MLS |
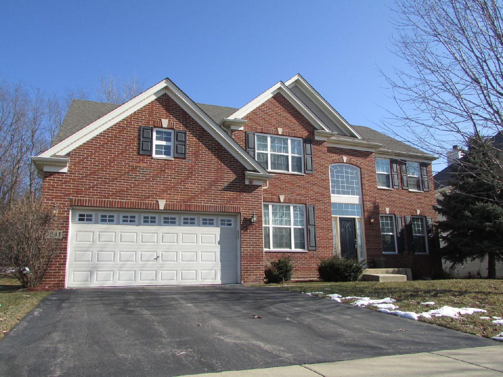
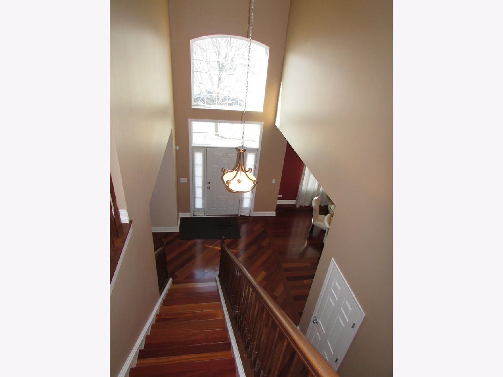
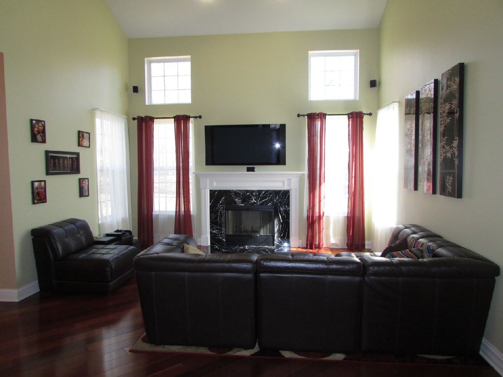
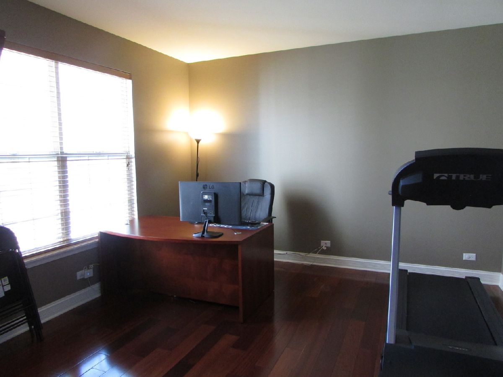
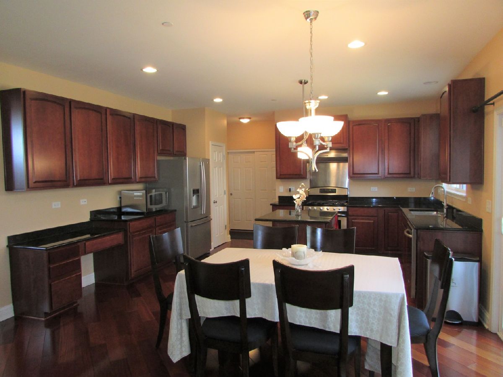
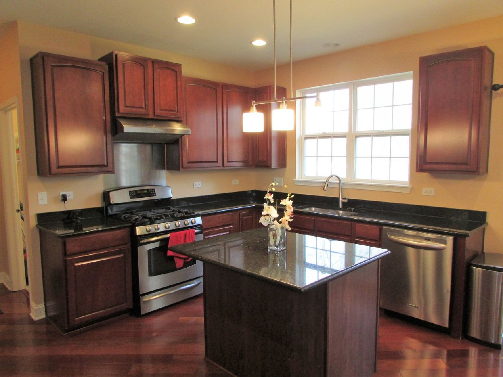
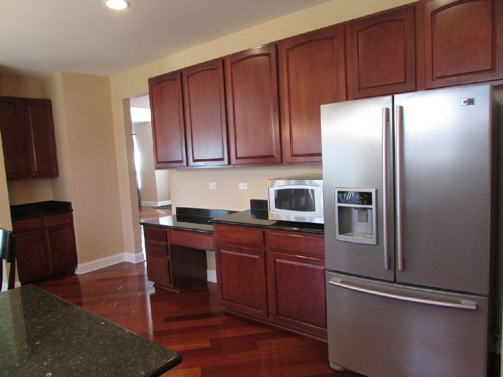
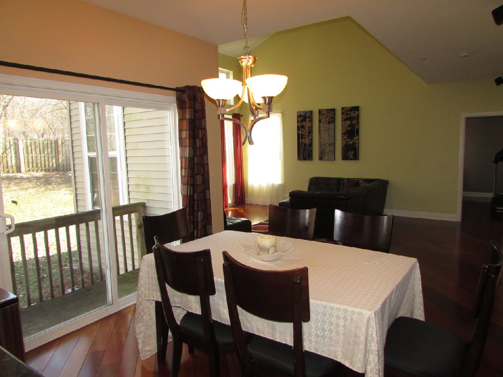
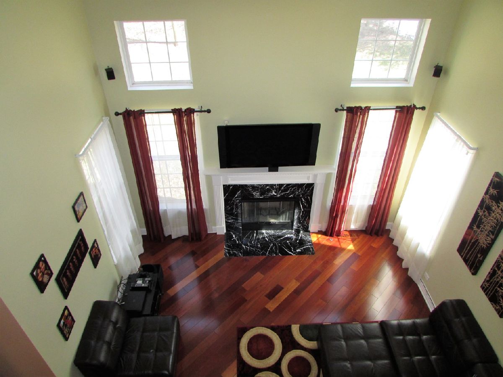
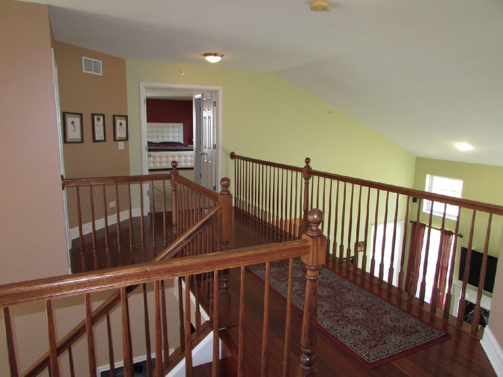
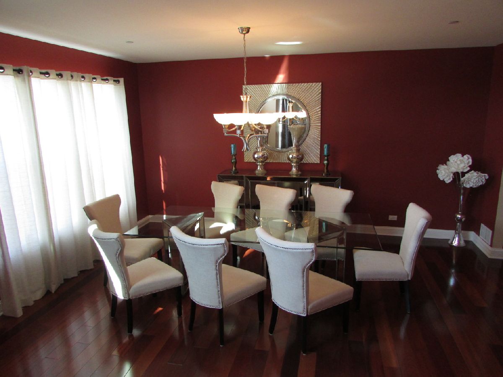
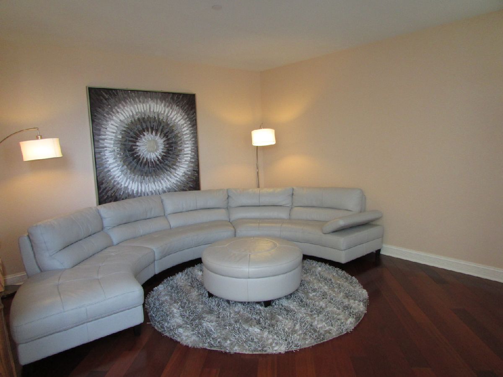
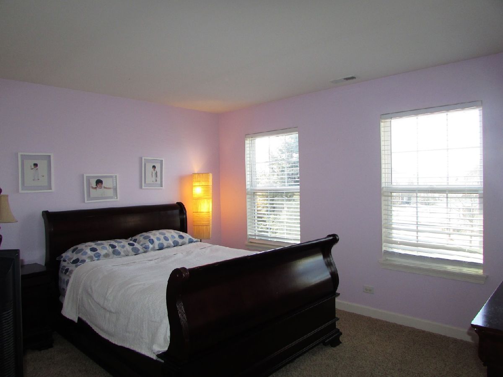
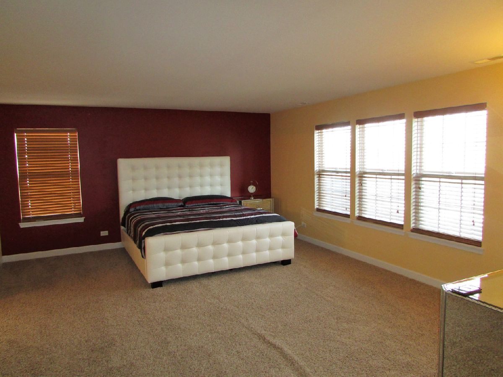
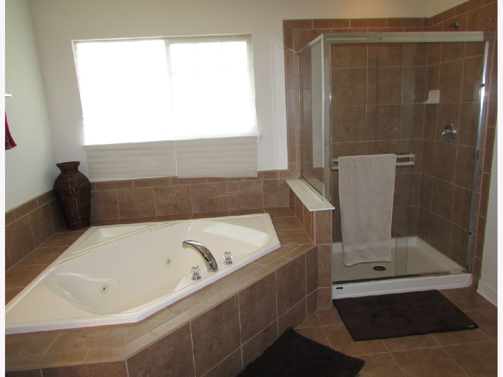
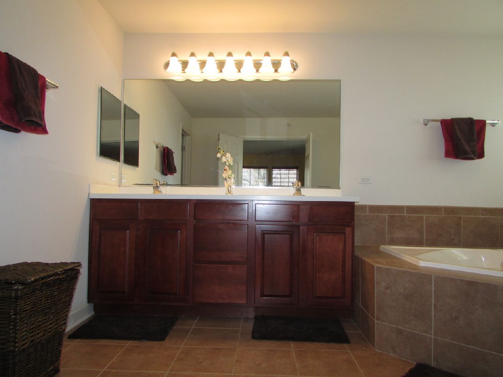
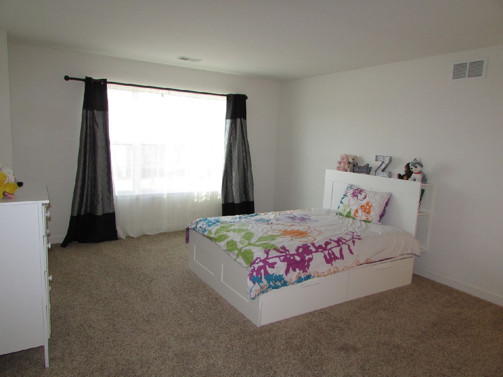
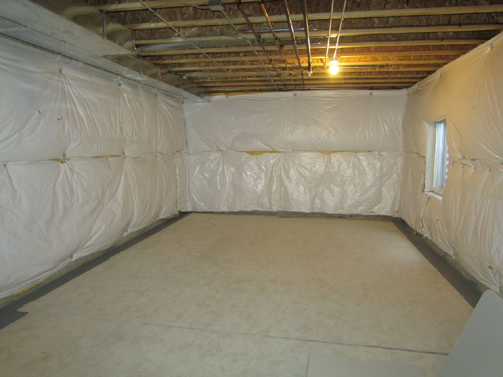
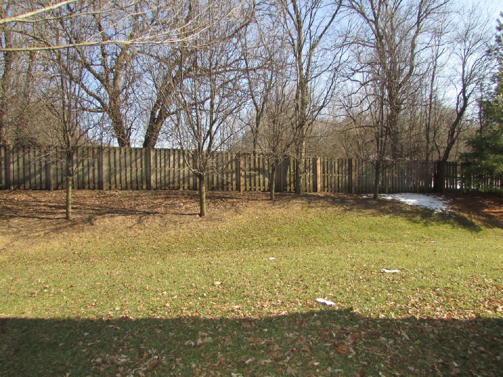
Room Specifics
Total Bedrooms: 4
Bedrooms Above Ground: 4
Bedrooms Below Ground: 0
Dimensions: —
Floor Type: —
Dimensions: —
Floor Type: —
Dimensions: —
Floor Type: —
Full Bathrooms: 3
Bathroom Amenities: Whirlpool,Separate Shower,Double Sink
Bathroom in Basement: 0
Rooms: —
Basement Description: Unfinished
Other Specifics
| 2 | |
| — | |
| Asphalt | |
| — | |
| — | |
| 71X128X80X129 | |
| — | |
| — | |
| — | |
| — | |
| Not in DB | |
| — | |
| — | |
| — | |
| — |
Tax History
| Year | Property Taxes |
|---|
Contact Agent
Contact Agent
Listing Provided By
Advantage Realty Group


