2243 Stoughton Drive, Aurora, Illinois 60502
$1,900
|
Rented
|
|
| Status: | Rented |
| Sqft: | 1,632 |
| Cost/Sqft: | $0 |
| Beds: | 3 |
| Baths: | 3 |
| Year Built: | 2001 |
| Property Taxes: | $0 |
| Days On Market: | 1615 |
| Lot Size: | 0,00 |
Description
Naperville school district 204! This wonderful 3 bedroom, 2-1/2 bath end unit townhome featurs large windows overlooking a wooded area and beautiful hardwood floors. The large open kitchen showcases a floating island, granite counters, 42" maple cabinetry newer black SS appliances, a pantry and sliding doors opening to the private patio. The living room has a 2 story ceiling and is open to the 2nd floor hallway. The large master suite offers a walk in closet with custom shelving, vaulted ceilings and bath with dual sinks, separate shower and soaking tub! 2nd floor laundry with stackable front load washer and dryer. Attached 2 car garage.
Property Specifics
| Residential Rental | |
| 2 | |
| — | |
| 2001 | |
| None | |
| — | |
| No | |
| — |
| Du Page | |
| Abington Woods | |
| — / — | |
| — | |
| Public | |
| Public Sewer | |
| 11146553 | |
| — |
Nearby Schools
| NAME: | DISTRICT: | DISTANCE: | |
|---|---|---|---|
|
Grade School
Steck Elementary School |
204 | — | |
|
Middle School
Fischer Middle School |
204 | Not in DB | |
|
High School
Waubonsie Valley High School |
204 | Not in DB | |
Property History
| DATE: | EVENT: | PRICE: | SOURCE: |
|---|---|---|---|
| 10 Apr, 2015 | Sold | $189,900 | MRED MLS |
| 14 Feb, 2015 | Under contract | $189,900 | MRED MLS |
| 9 Feb, 2015 | Listed for sale | $189,900 | MRED MLS |
| 21 May, 2019 | Sold | $212,950 | MRED MLS |
| 11 Apr, 2019 | Under contract | $225,000 | MRED MLS |
| 28 Mar, 2019 | Listed for sale | $225,000 | MRED MLS |
| 29 May, 2019 | Under contract | $0 | MRED MLS |
| 21 May, 2019 | Listed for sale | $0 | MRED MLS |
| 11 Jul, 2021 | Under contract | $0 | MRED MLS |
| 6 Jul, 2021 | Listed for sale | $0 | MRED MLS |
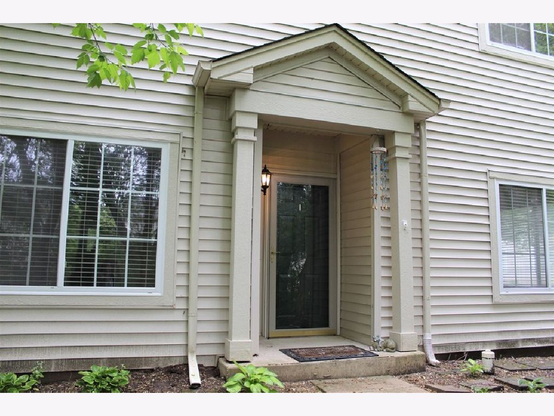
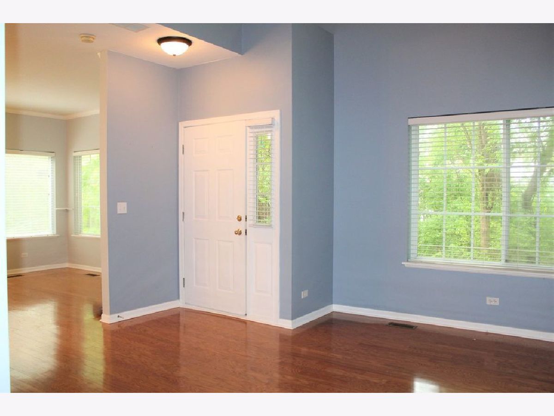
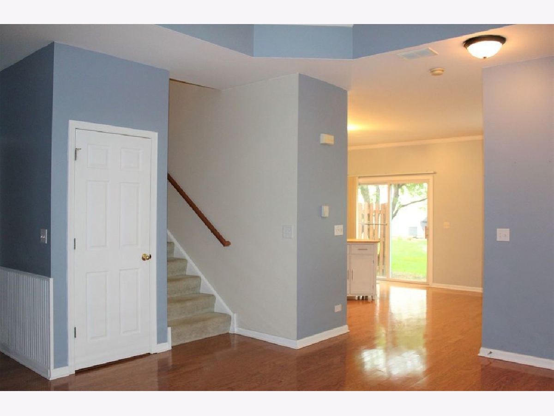
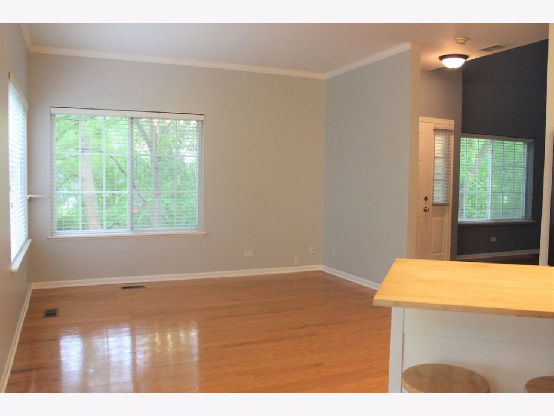
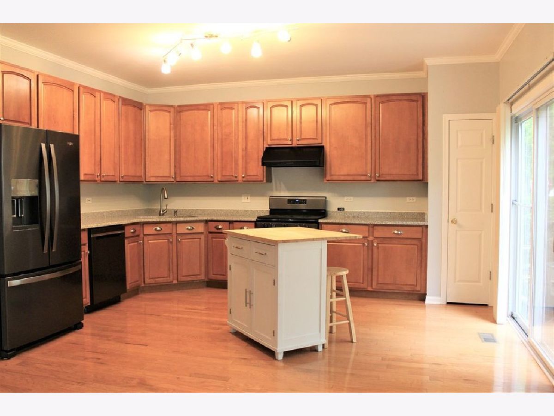
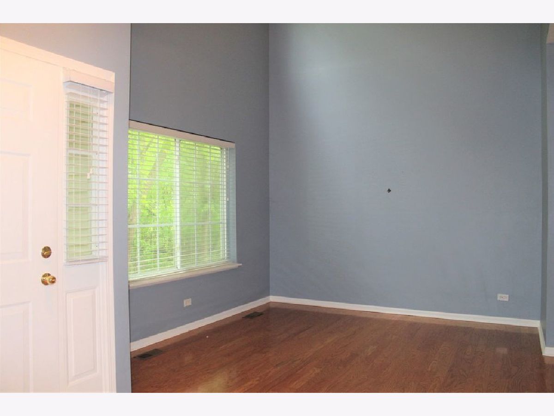
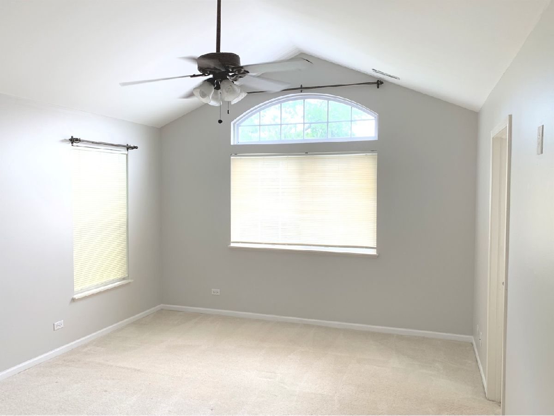
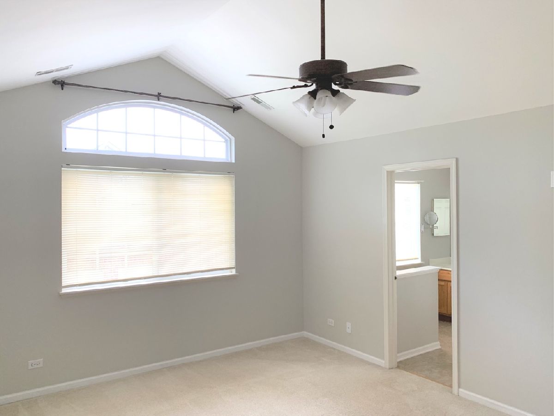
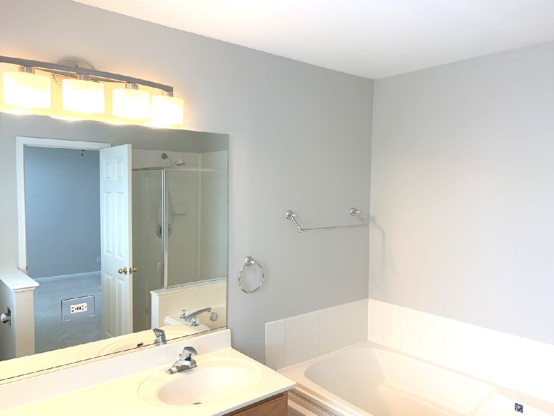
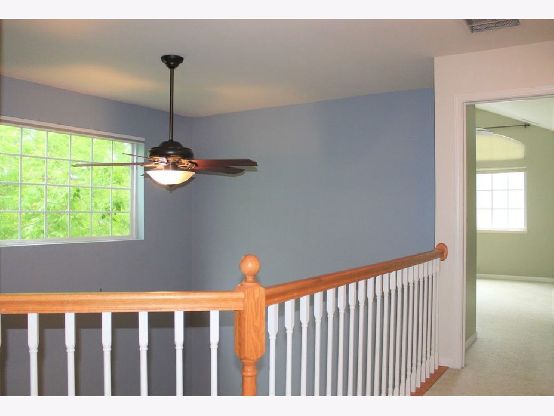
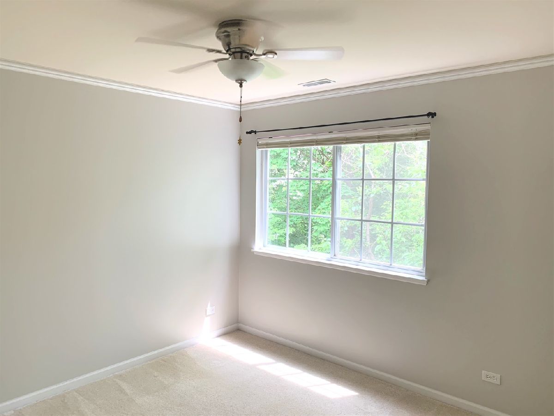
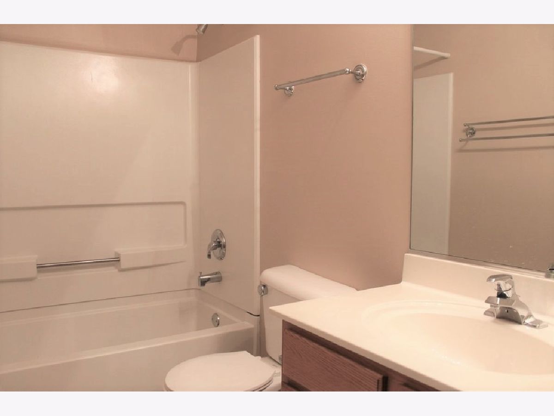
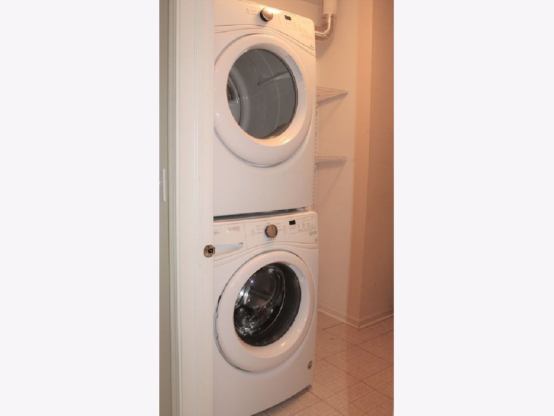
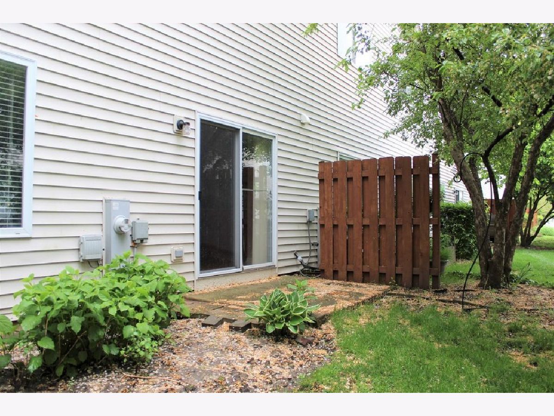
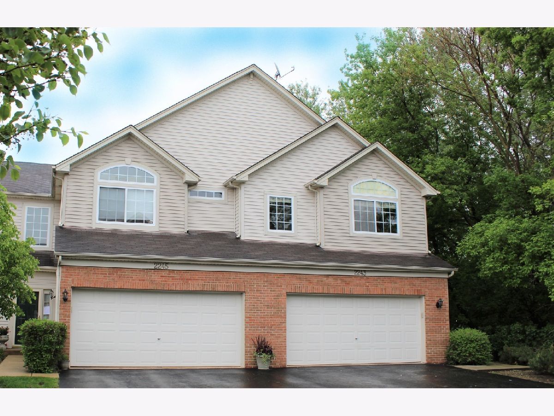
Room Specifics
Total Bedrooms: 3
Bedrooms Above Ground: 3
Bedrooms Below Ground: 0
Dimensions: —
Floor Type: Carpet
Dimensions: —
Floor Type: Carpet
Full Bathrooms: 3
Bathroom Amenities: Separate Shower,Double Sink,Soaking Tub
Bathroom in Basement: 0
Rooms: No additional rooms
Basement Description: None
Other Specifics
| 2 | |
| Concrete Perimeter | |
| Asphalt | |
| Patio, Storms/Screens, End Unit | |
| Wooded | |
| COMMON | |
| — | |
| Full | |
| Vaulted/Cathedral Ceilings, Hardwood Floors, Second Floor Laundry, Laundry Hook-Up in Unit | |
| Range, Microwave, Dishwasher, Refrigerator, Washer, Dryer, Disposal | |
| Not in DB | |
| — | |
| — | |
| — | |
| — |
Tax History
| Year | Property Taxes |
|---|---|
| 2015 | $4,136 |
| 2019 | $4,680 |
Contact Agent
Contact Agent
Listing Provided By
Coldwell Banker Realty


