2244 Tennyson Lane, Highland Park, Illinois 60035
$9,000
|
Rented
|
|
| Status: | Rented |
| Sqft: | 6,442 |
| Cost/Sqft: | $0 |
| Beds: | 6 |
| Baths: | 7 |
| Year Built: | 1997 |
| Property Taxes: | $0 |
| Days On Market: | 1795 |
| Lot Size: | 0,00 |
Description
Beautiful home on a lovely acre of land backing up to nature preserve. Fabulous floor plan with open entry way, large kitchen with island, granite counters, planning desk, table space and tons of storage with loads of windows overlooking expansive backyard. Brand new wood flooring on most of 1st floor, new carpeting throughout as well as limestone floors in foyer, dining room and kitchen. Master suite has stunning hardwood floors, spa like bath, WIC plus deck. All bedrooms are spacious, plus there's a bonus room on 2nd floor great as exercise rm, playroom or gym. Lower level is finished and is great for entertaining. 4 car garage, multiple fireplaces and first floor laundry. This home is spectacular. Also coming on for sale at $1,295,000. Must SEE
Property Specifics
| Residential Rental | |
| — | |
| — | |
| 1997 | |
| Full | |
| — | |
| No | |
| — |
| Lake | |
| High Ridge | |
| — / — | |
| — | |
| Lake Michigan,Public | |
| Public Sewer | |
| 11005223 | |
| — |
Nearby Schools
| NAME: | DISTRICT: | DISTANCE: | |
|---|---|---|---|
|
Grade School
Wayne Thomas Elementary School |
112 | — | |
|
Middle School
Northwood Junior High School |
112 | Not in DB | |
|
High School
Highland Park High School |
113 | Not in DB | |
Property History
| DATE: | EVENT: | PRICE: | SOURCE: |
|---|---|---|---|
| 29 Oct, 2015 | Under contract | $0 | MRED MLS |
| 30 Apr, 2015 | Listed for sale | $0 | MRED MLS |
| 16 Mar, 2020 | Under contract | $0 | MRED MLS |
| 25 Jan, 2020 | Listed for sale | $0 | MRED MLS |
| 26 Feb, 2021 | Listed for sale | $0 | MRED MLS |
| 12 Dec, 2024 | Sold | $1,387,500 | MRED MLS |
| 30 Oct, 2024 | Under contract | $1,500,000 | MRED MLS |
| 23 Aug, 2024 | Listed for sale | $1,500,000 | MRED MLS |
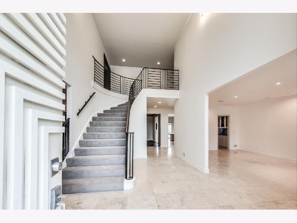
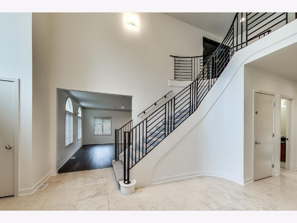
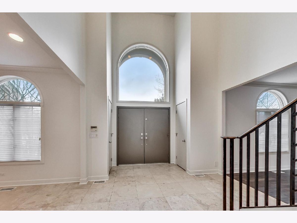
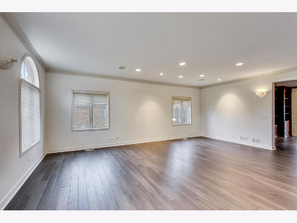
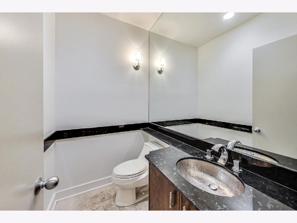
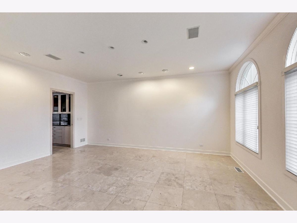
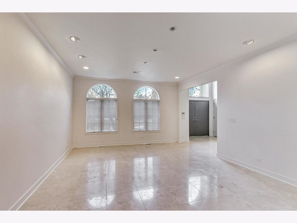
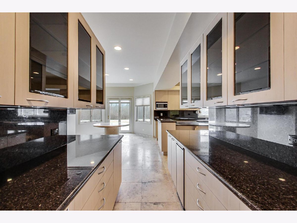
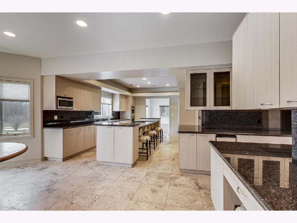
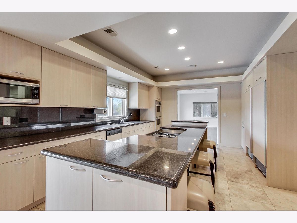
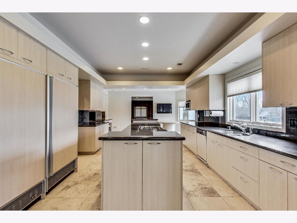
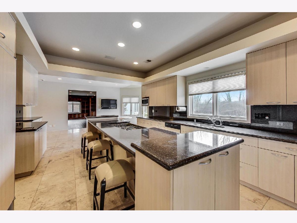
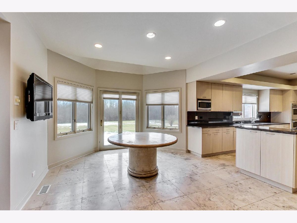
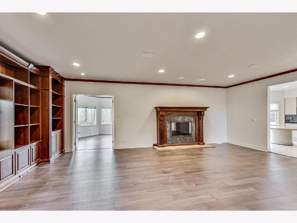
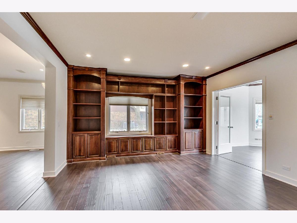
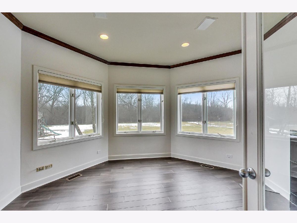
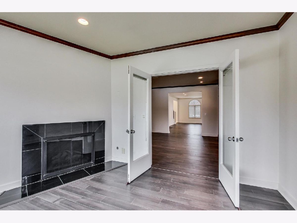
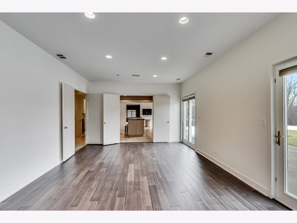
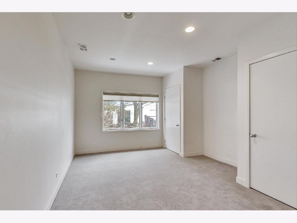
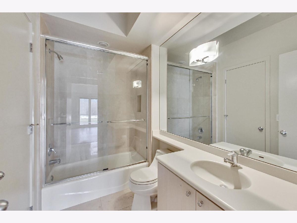
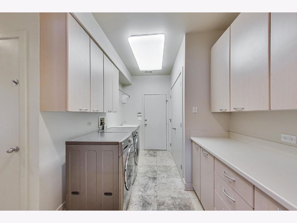
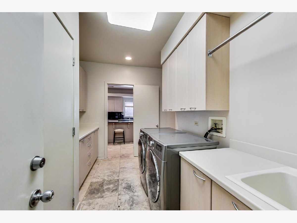
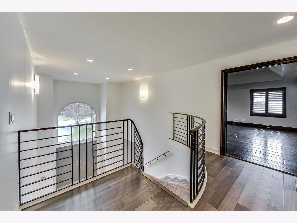
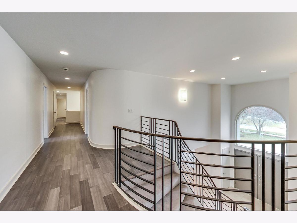
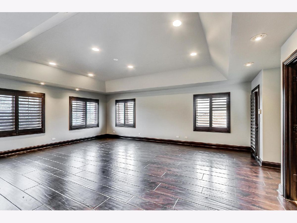
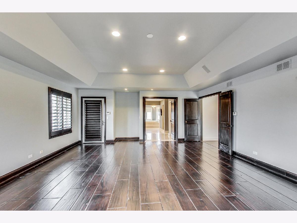
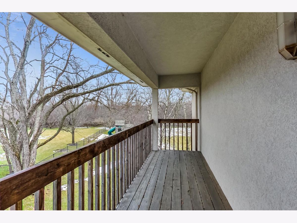
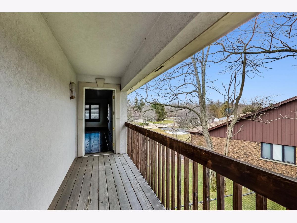
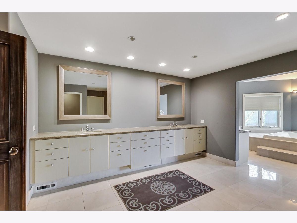
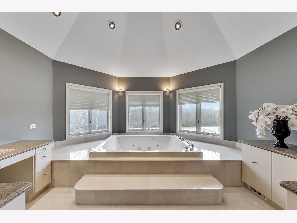
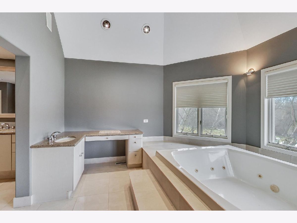
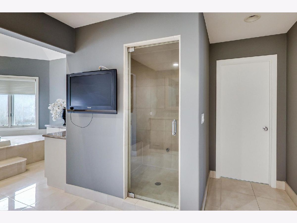
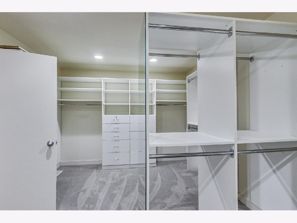
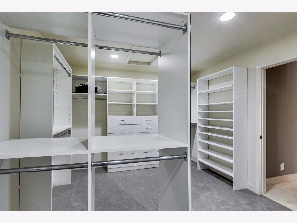
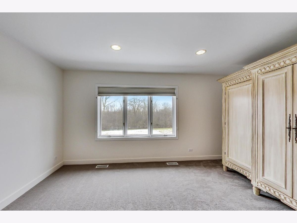
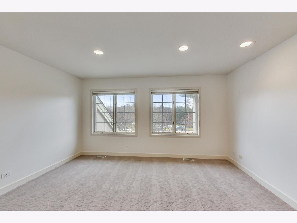
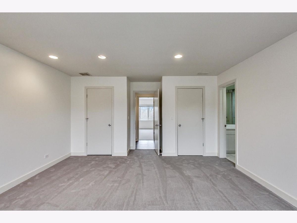
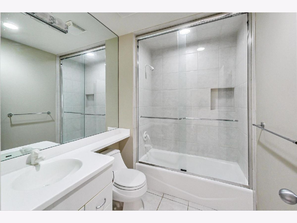
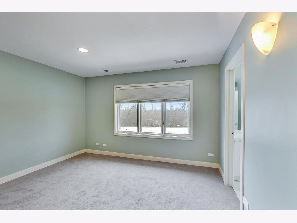
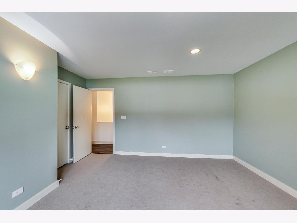
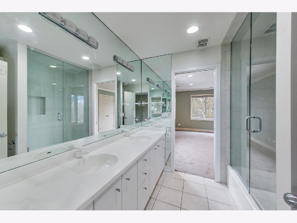
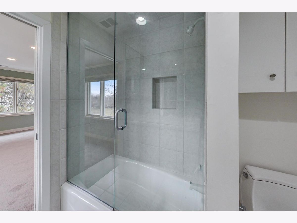
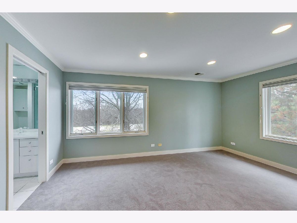
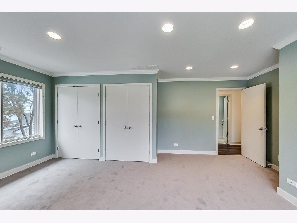
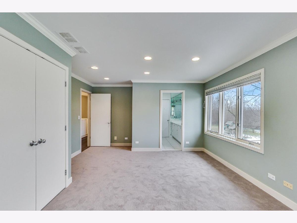
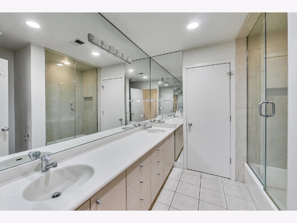
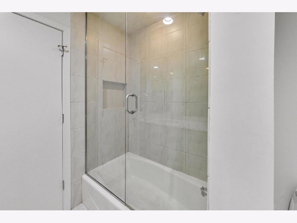
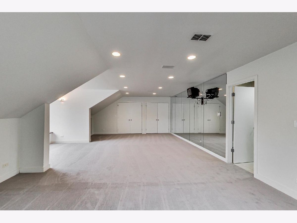
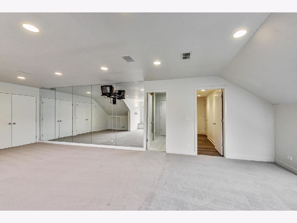
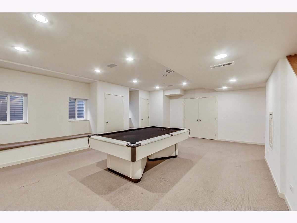
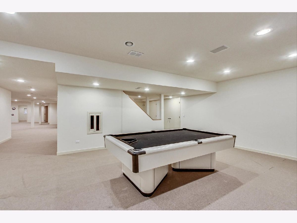
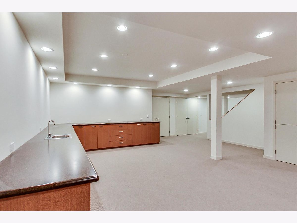
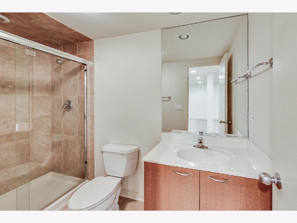
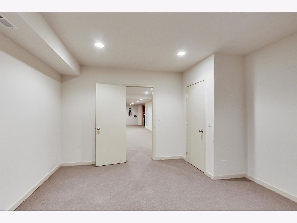
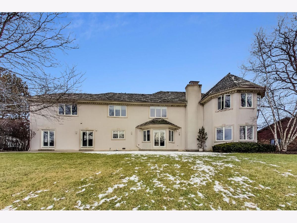
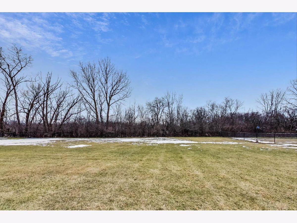
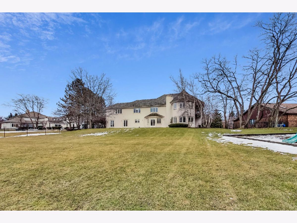
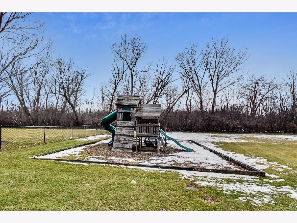
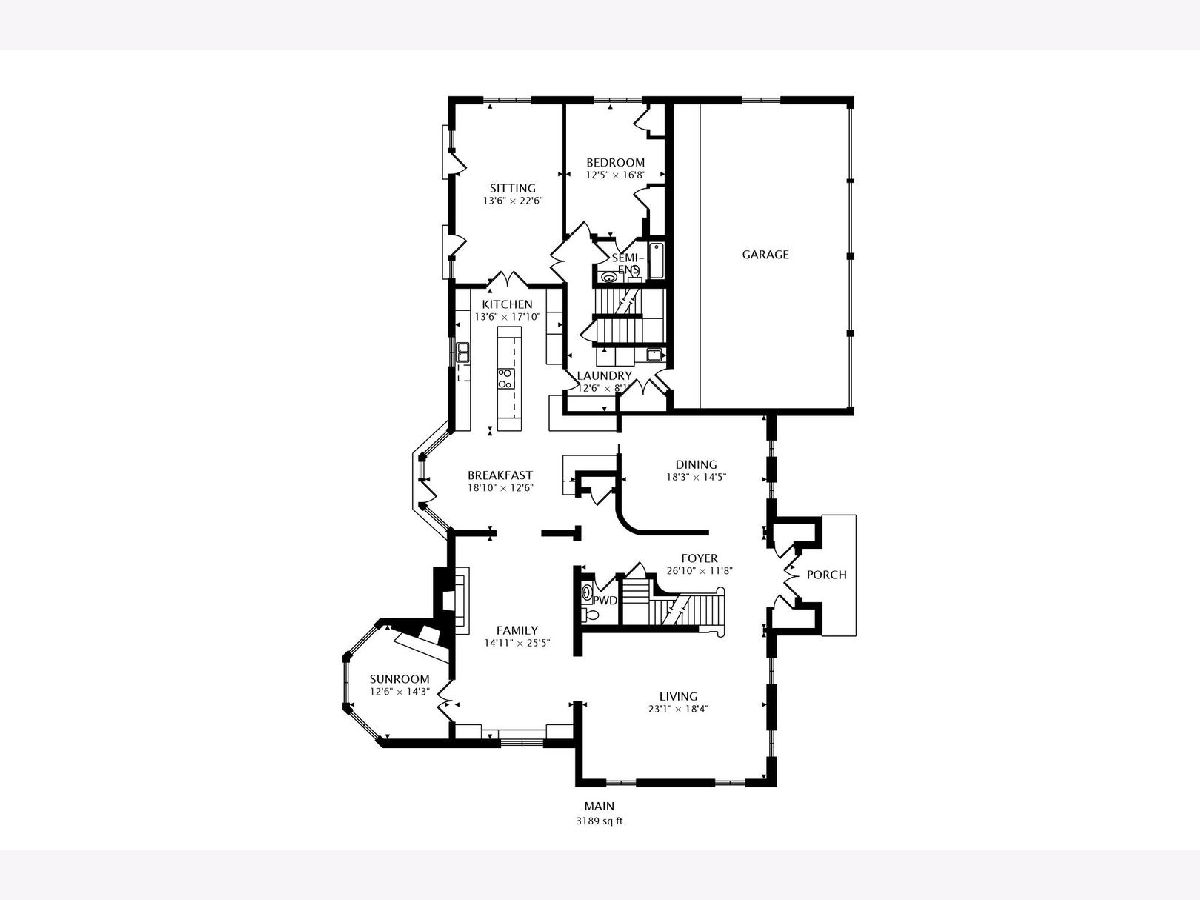
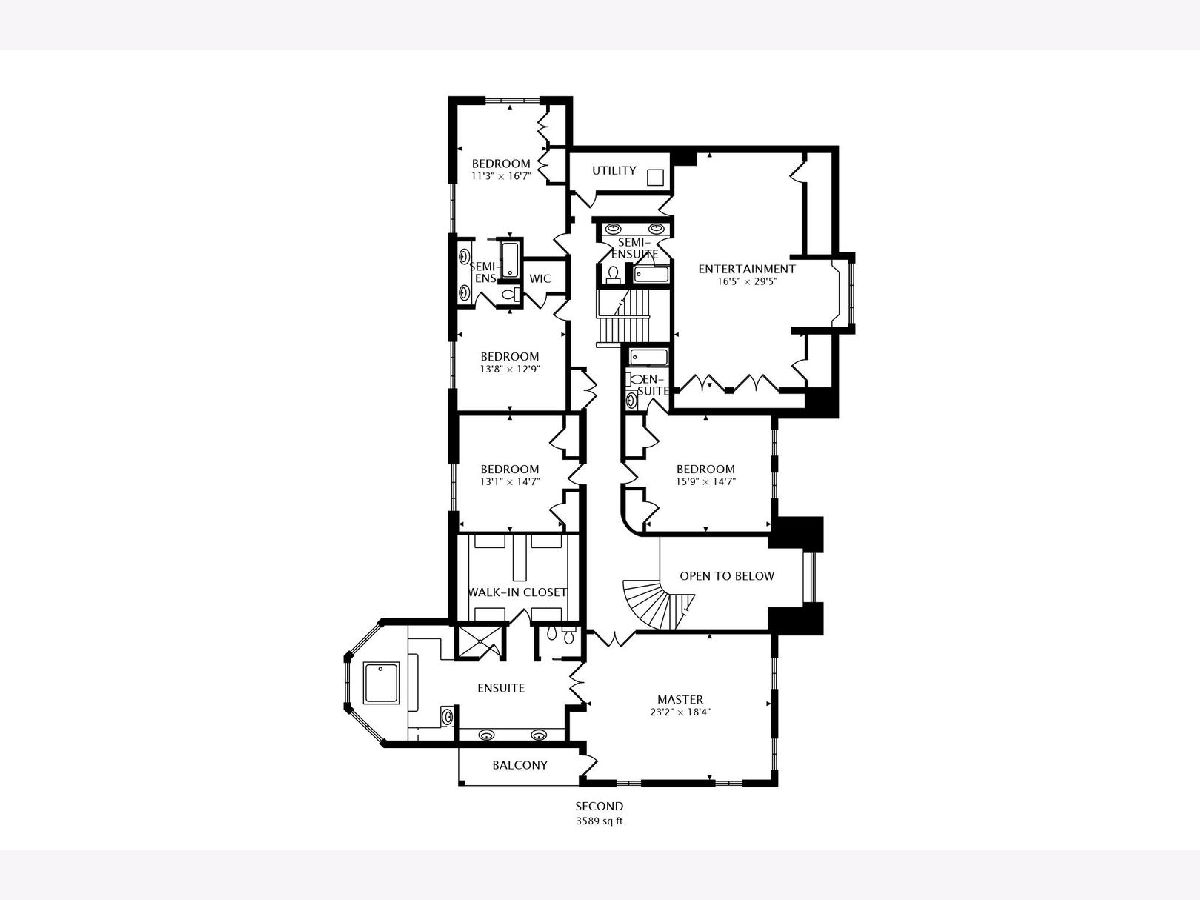
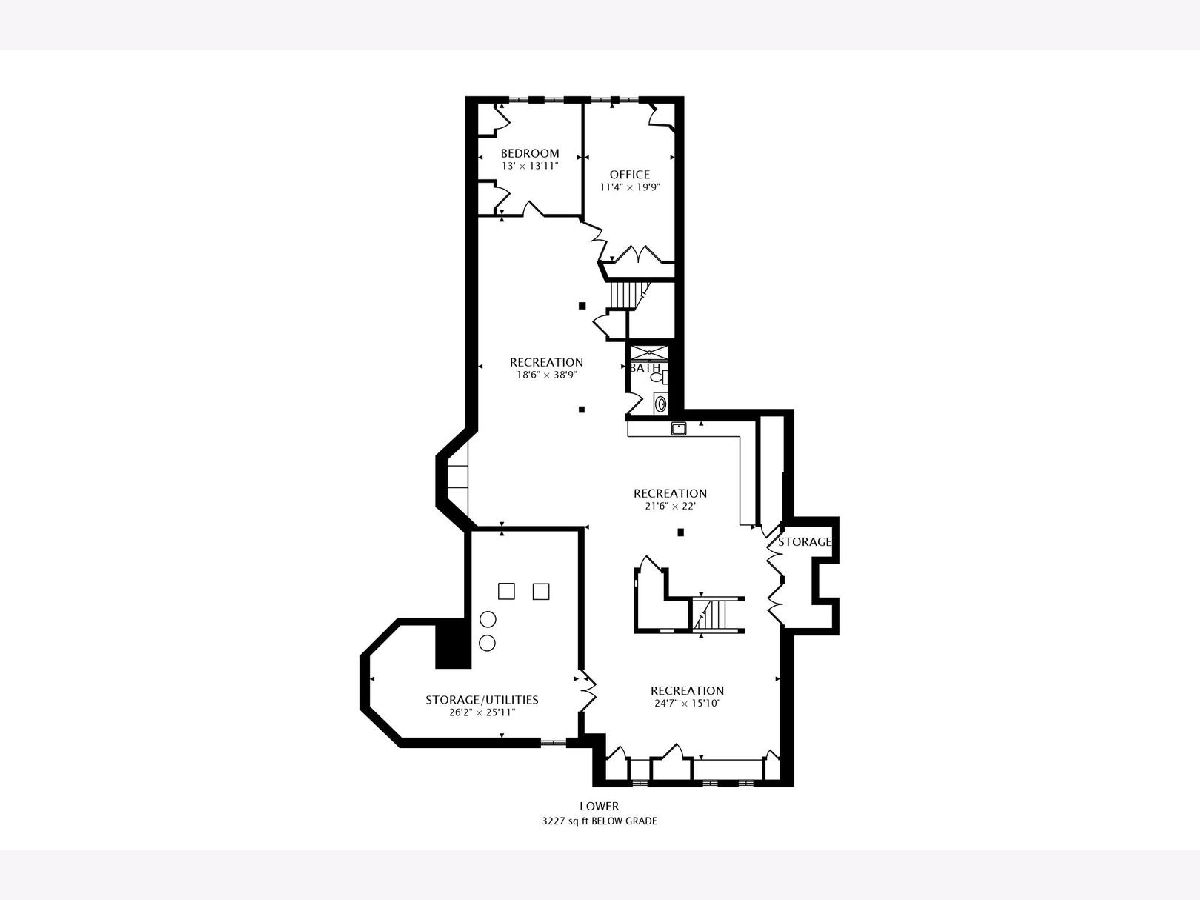
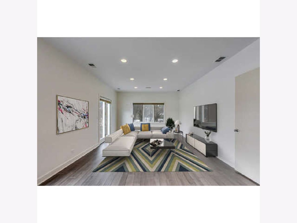
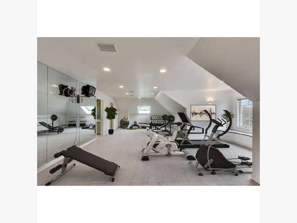
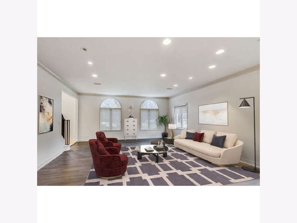
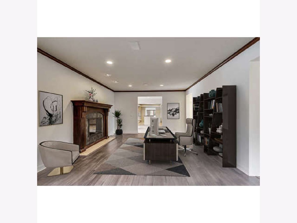
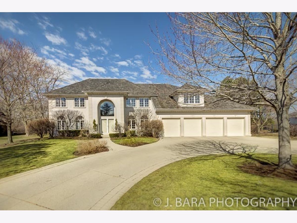
Room Specifics
Total Bedrooms: 6
Bedrooms Above Ground: 6
Bedrooms Below Ground: 0
Dimensions: —
Floor Type: Carpet
Dimensions: —
Floor Type: Carpet
Dimensions: —
Floor Type: Carpet
Dimensions: —
Floor Type: —
Dimensions: —
Floor Type: —
Full Bathrooms: 7
Bathroom Amenities: Whirlpool,Separate Shower,Steam Shower,Double Sink,Bidet
Bathroom in Basement: 1
Rooms: Bedroom 5,Bedroom 6,Breakfast Room,Foyer,Game Room,Media Room,Office,Play Room,Recreation Room
Basement Description: Finished
Other Specifics
| 4 | |
| Concrete Perimeter | |
| Concrete,Circular | |
| Patio | |
| Fenced Yard,Nature Preserve Adjacent,Irregular Lot | |
| 315X43X133XX302X49X50 | |
| — | |
| Full | |
| Vaulted/Cathedral Ceilings, Hardwood Floors, Theatre Room, First Floor Laundry | |
| Double Oven, Microwave, Dishwasher, Refrigerator, Washer, Dryer, Disposal, Stainless Steel Appliance(s) | |
| Not in DB | |
| — | |
| — | |
| — | |
| Gas Log |
Tax History
| Year | Property Taxes |
|---|---|
| 2024 | $31,019 |
Contact Agent
Contact Agent
Listing Provided By
@properties


