225 Michael Manor, Glenview, Illinois 60025
$2,300
|
Rented
|
|
| Status: | Rented |
| Sqft: | 1,263 |
| Cost/Sqft: | $0 |
| Beds: | 4 |
| Baths: | 2 |
| Year Built: | 1960 |
| Property Taxes: | $0 |
| Days On Market: | 1699 |
| Lot Size: | 0,00 |
Description
Rental home in Glenview available now! Great neighborhood and schools! Split-level single family home with 4 bedrooms and two full baths. Oak hardwood floors in the living room, dining room and upstairs bedrooms! Living room with a bay window and window seat. Updated kitchen has ceramic tile flooring, granite countertops, and a ceiling fan in the eating area. Large pantry closet and rear access to the back yard too. The upstairs bedrooms have oak floors and ceiling fans! Full bath with ceramic floor and a ceramic tub surround. The lower level has family room, fourth bedroom, updated full bathroom, and laundry room with washer and dryer. Energy efficient newer windows. Big patio and backyard. 2-car garage! Online application, fee, credit report (score 700+), minimum income $85k/year, and background check required. Non-smokers. No pets. Minimum 1-year lease. Available for May 1st move in.
Property Specifics
| Residential Rental | |
| — | |
| — | |
| 1960 | |
| Partial | |
| — | |
| No | |
| — |
| Cook | |
| Glenview Terrace | |
| — / — | |
| — | |
| Lake Michigan | |
| Public Sewer | |
| 11065419 | |
| — |
Nearby Schools
| NAME: | DISTRICT: | DISTANCE: | |
|---|---|---|---|
|
Grade School
Washington Elementary School |
63 | — | |
|
Middle School
Gemini Junior High School |
63 | Not in DB | |
|
High School
Maine East High School |
207 | Not in DB | |
Property History
| DATE: | EVENT: | PRICE: | SOURCE: |
|---|---|---|---|
| 22 Feb, 2017 | Under contract | $0 | MRED MLS |
| 13 Oct, 2016 | Listed for sale | $0 | MRED MLS |
| 1 May, 2021 | Under contract | $0 | MRED MLS |
| 25 Apr, 2021 | Listed for sale | $0 | MRED MLS |
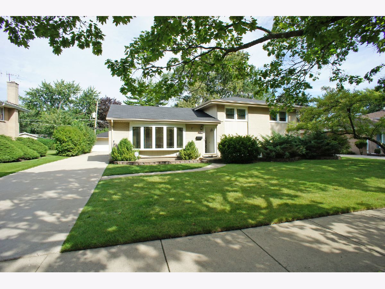
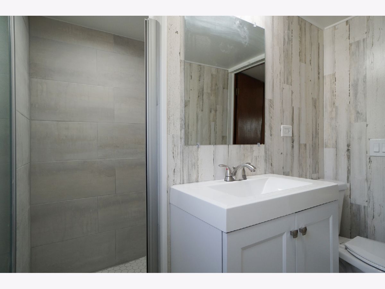
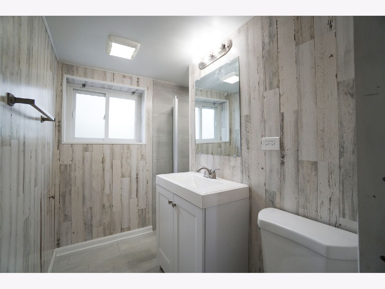
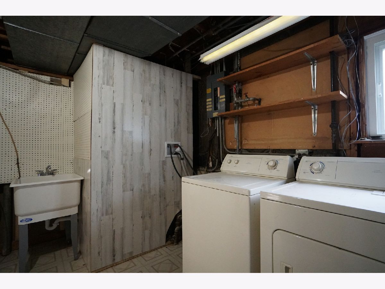
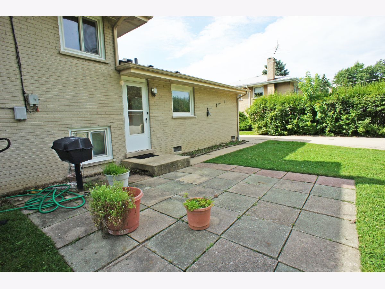
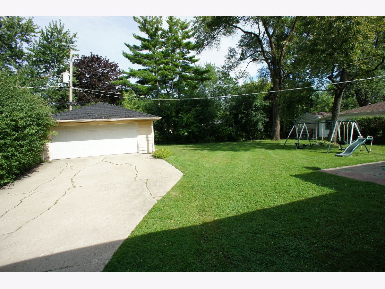
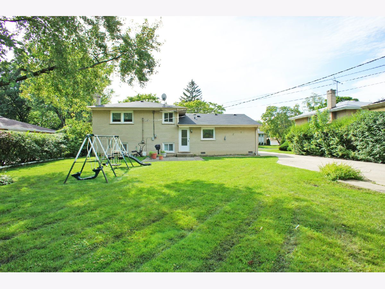
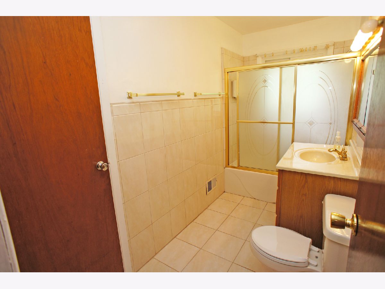
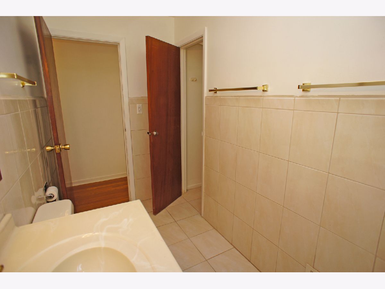
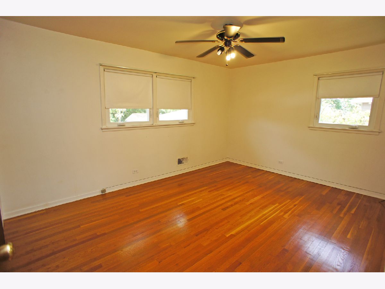
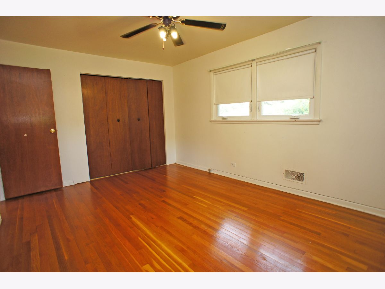
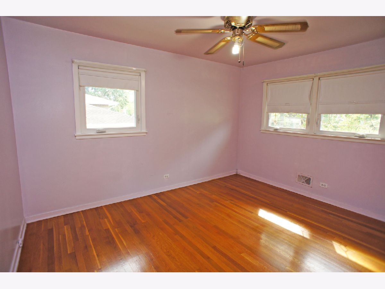
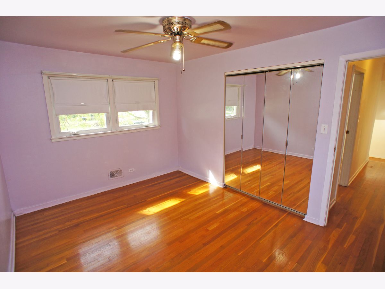
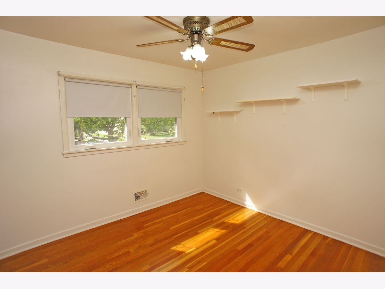
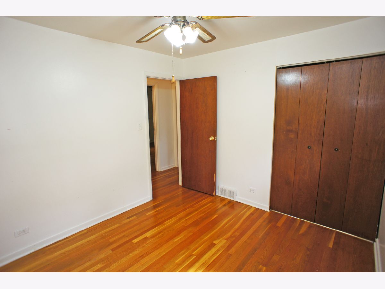
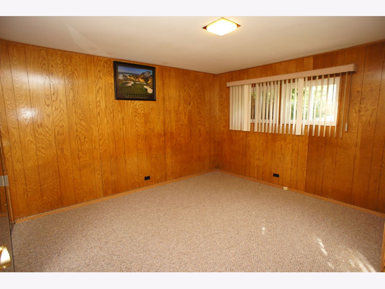
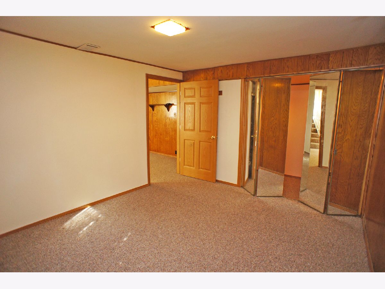
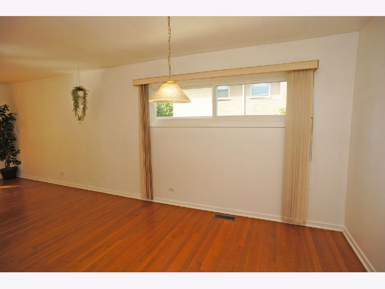
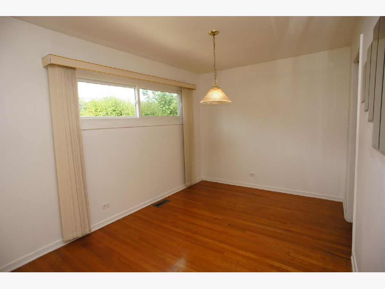
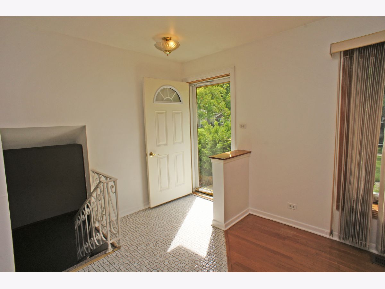
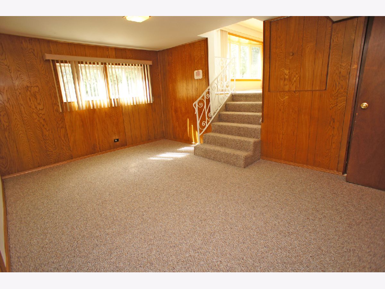
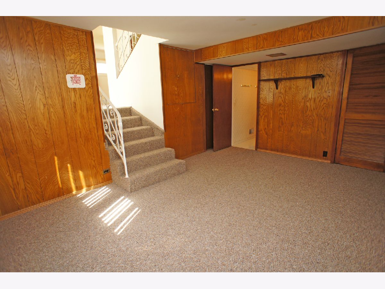
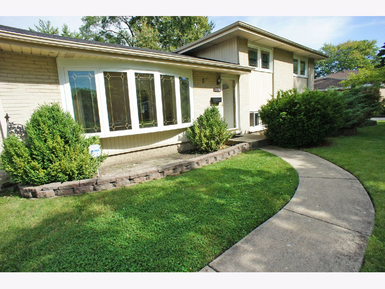
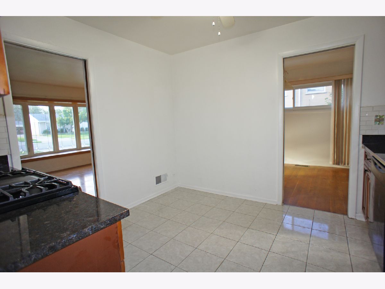
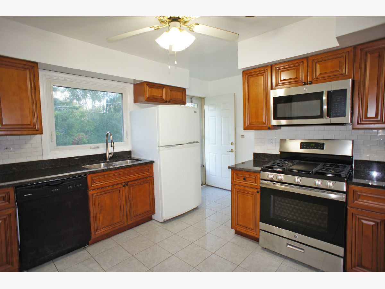
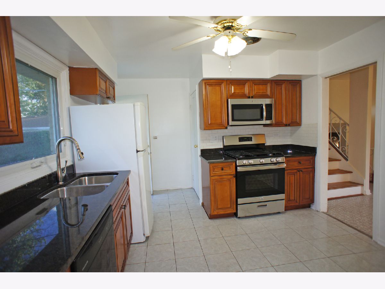
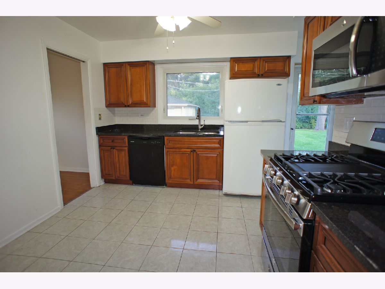
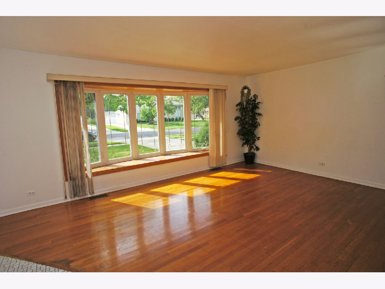
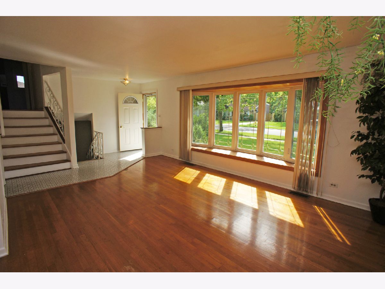
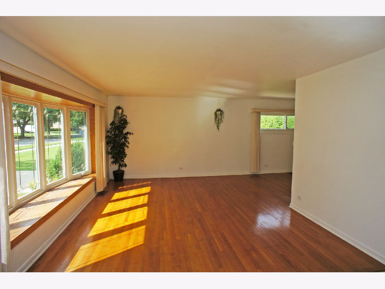
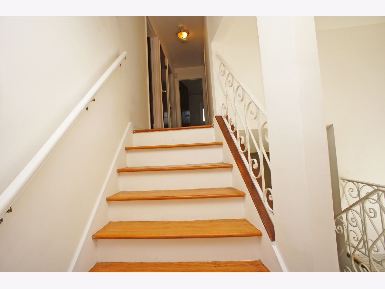
Room Specifics
Total Bedrooms: 4
Bedrooms Above Ground: 4
Bedrooms Below Ground: 0
Dimensions: —
Floor Type: Hardwood
Dimensions: —
Floor Type: Hardwood
Dimensions: —
Floor Type: Carpet
Full Bathrooms: 2
Bathroom Amenities: —
Bathroom in Basement: 1
Rooms: No additional rooms
Basement Description: Finished
Other Specifics
| 2 | |
| Concrete Perimeter | |
| Concrete | |
| Patio | |
| — | |
| 75X133 | |
| — | |
| None | |
| Hardwood Floors | |
| Double Oven, Range, Microwave, Dishwasher, Refrigerator, Washer, Dryer | |
| Not in DB | |
| — | |
| — | |
| — | |
| — |
Tax History
| Year | Property Taxes |
|---|
Contact Agent
Contact Agent
Listing Provided By
RE/MAX Suburban


