226 Arbor Ridge Drive, Montgomery, Illinois 60538
$2,200
|
Rented
|
|
| Status: | Rented |
| Sqft: | 2,371 |
| Cost/Sqft: | $0 |
| Beds: | 4 |
| Baths: | 3 |
| Year Built: | 2002 |
| Property Taxes: | $0 |
| Days On Market: | 1848 |
| Lot Size: | 0,00 |
Description
Resting on a spacious, grassy site in the Arbor Ridge Subdivision is this gorgeous, 2-story home with an attached 2-car garage. Beyond a cozy front porch, you'll step beyond the covered entrance into the formal entertaining space. To one side of the entry is the living room, decorated by soft paint, wood trim, and hardwood floors that extend into the adjoining dining room. Both rooms enjoy ample natural light and generous dimensions, ideal for socializing. Moving toward the back of the home, you're greeted by an inviting great room with a gorgeous gas fireplace, surrounded by beautiful windows. Nearby, are the maple kitchen with a pantry closet and stainless steel appliances, and a breakfast area with sliders that open to the patio and backyard. Vaulted ceilings and big windows visually expand the size of the already huge master retreat. This lovely room shines with hardwood floors and a fantastic master bathroom that features a dual sink vanity, separate walk-in shower, and luxurious whirlpool tub. This home's other amenities include a full, unfinished basement and a great, grassy backyard with a charming, brick paver patio. A quiet neighborhood with shopping and dining nearby. Call today!
Property Specifics
| Residential Rental | |
| — | |
| — | |
| 2002 | |
| Full | |
| — | |
| No | |
| — |
| Kane | |
| Arbor Ridge | |
| — / — | |
| — | |
| Public | |
| Public Sewer | |
| 10936374 | |
| — |
Property History
| DATE: | EVENT: | PRICE: | SOURCE: |
|---|---|---|---|
| 16 Jul, 2014 | Sold | $167,000 | MRED MLS |
| 10 Jun, 2014 | Under contract | $174,900 | MRED MLS |
| — | Last price change | $184,900 | MRED MLS |
| 25 Apr, 2014 | Listed for sale | $184,900 | MRED MLS |
| 18 Nov, 2020 | Listed for sale | $0 | MRED MLS |
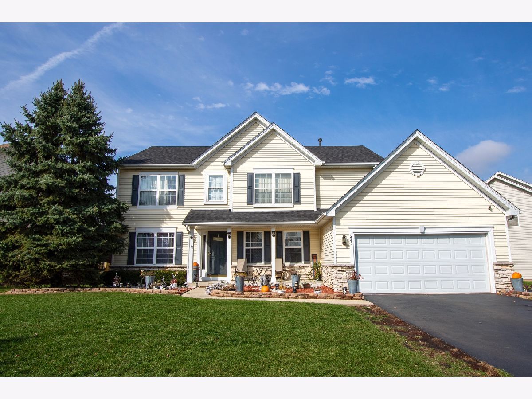
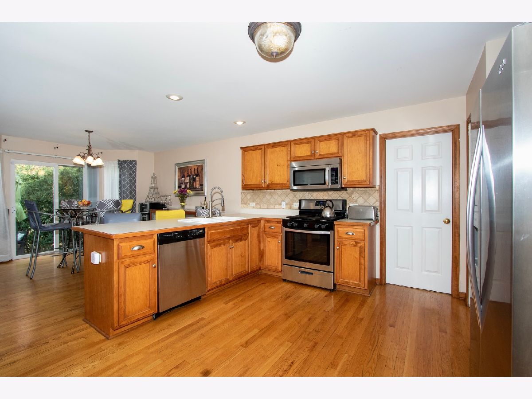
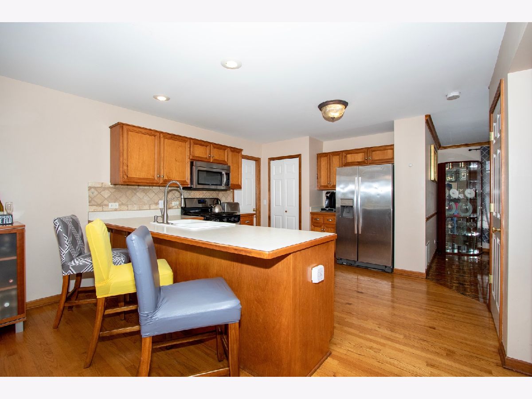
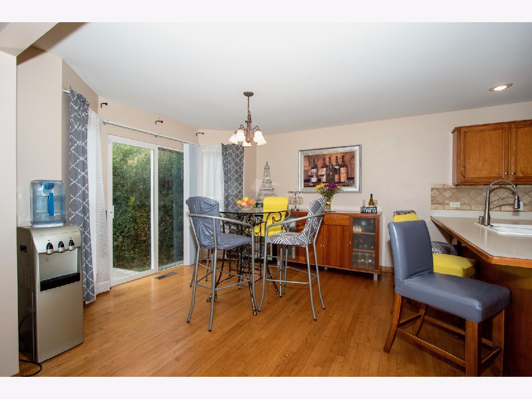


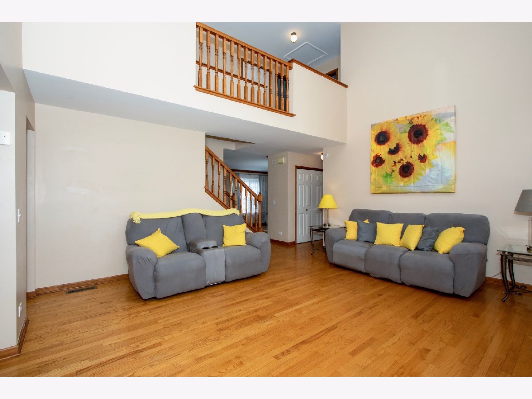


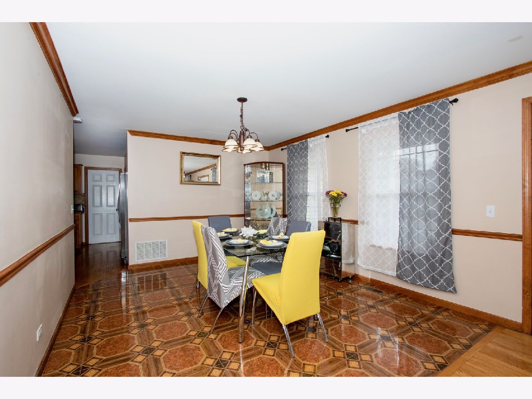


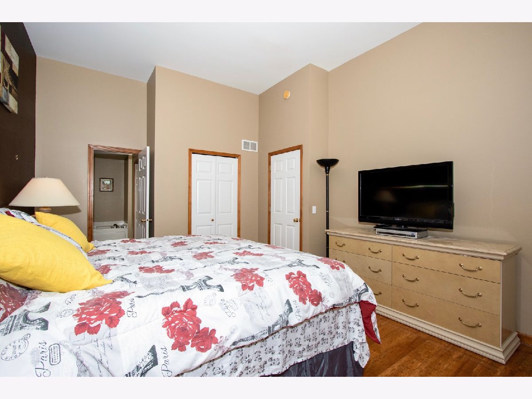
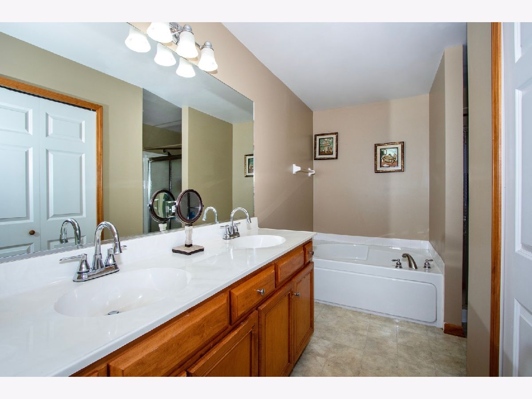
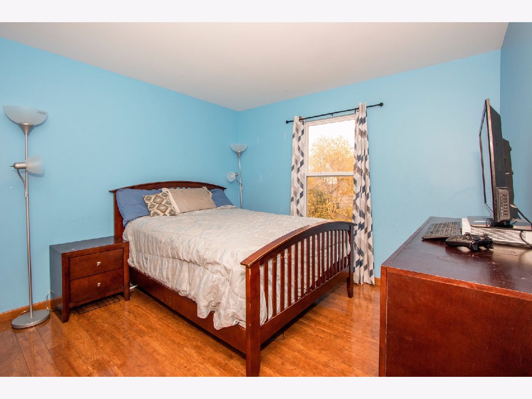
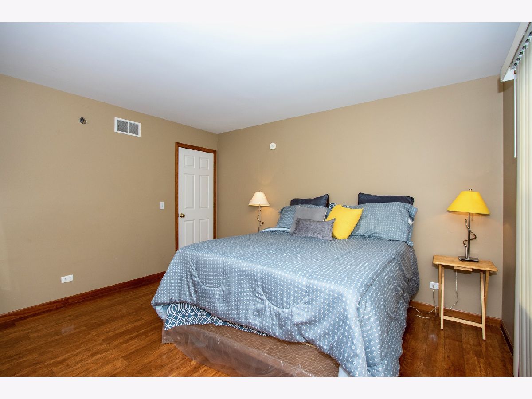
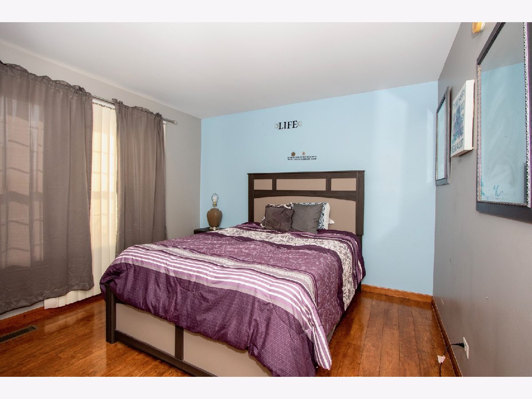
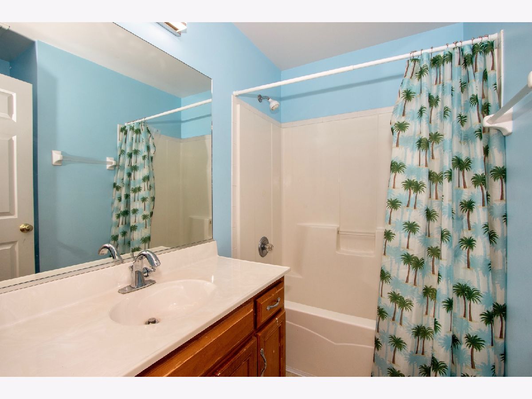
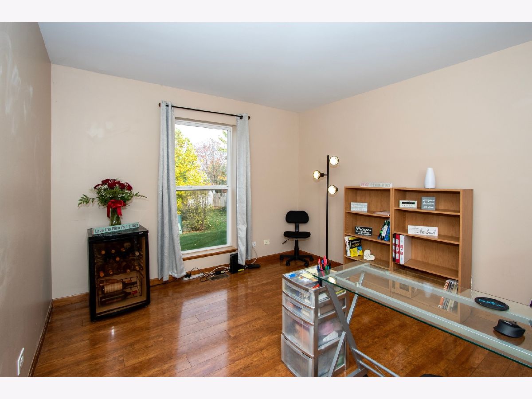

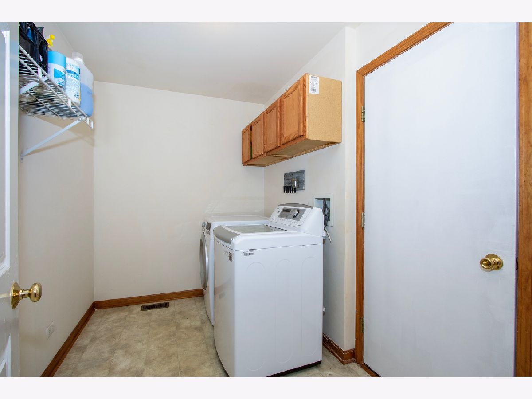
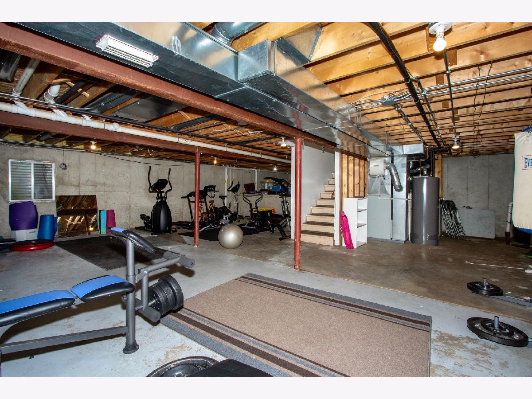
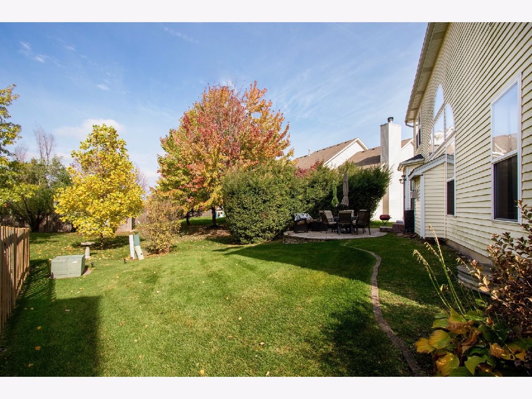
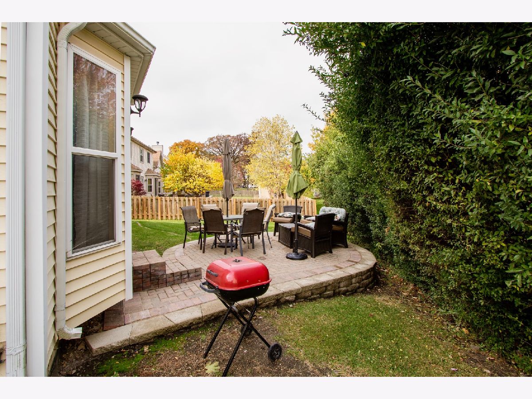

Room Specifics
Total Bedrooms: 4
Bedrooms Above Ground: 4
Bedrooms Below Ground: 0
Dimensions: —
Floor Type: Hardwood
Dimensions: —
Floor Type: Hardwood
Dimensions: —
Floor Type: Hardwood
Full Bathrooms: 3
Bathroom Amenities: Whirlpool,Separate Shower,Double Sink
Bathroom in Basement: 0
Rooms: Den,Eating Area
Basement Description: Unfinished,Crawl
Other Specifics
| 2 | |
| Concrete Perimeter | |
| Asphalt | |
| Brick Paver Patio | |
| Irregular Lot | |
| 157X109X132 | |
| — | |
| Full | |
| Vaulted/Cathedral Ceilings, Hardwood Floors, First Floor Laundry | |
| Range, Microwave, Dishwasher, Refrigerator, Washer, Dryer, Disposal, Trash Compactor, Stainless Steel Appliance(s) | |
| Not in DB | |
| — | |
| — | |
| — | |
| Gas Log, Gas Starter |
Tax History
| Year | Property Taxes |
|---|---|
| 2014 | $7,233 |
Contact Agent
Contact Agent
Listing Provided By
Keller Williams Innovate - Aurora


