227 Wellington Drive, Palatine, Illinois 60067
$3,500
|
Rented
|
|
| Status: | Rented |
| Sqft: | 3,122 |
| Cost/Sqft: | $0 |
| Beds: | 4 |
| Baths: | 3 |
| Year Built: | 1997 |
| Property Taxes: | $0 |
| Days On Market: | 1595 |
| Lot Size: | 0,00 |
Description
Luxury single family house for rent in the elite Palatine neighborhood with 4 large bedrooms and 2.5 bath. This house has open floor plan with open living room/dining room/kitchen/ family room layout. This one is movie lover's paradise with home theater and 7 channel audio system installed in the finished basement of 1200 SQFT. The house is ready for hosting parties and taking private lessons in the Basement. This house features a large walk in closet in master bathroom, separate shower and tub in master bath, huge bedroom. Kitchen includes double ovens, 4 burners and grilling option, cabinets and huge pantry. Lots of storage available in basement, 2 attics and oversize two car garage. Note: The pictures are posted to give overall idea of the house, some of the colors and flooring has changed since the time pictures were taken. This rental can be rented furnished or not furnished. Additional pet rent required
Property Specifics
| Residential Rental | |
| — | |
| — | |
| 1997 | |
| Full | |
| — | |
| No | |
| — |
| Cook | |
| Silver Lake Estates | |
| — / — | |
| — | |
| Lake Michigan | |
| Public Sewer | |
| 11216007 | |
| — |
Nearby Schools
| NAME: | DISTRICT: | DISTANCE: | |
|---|---|---|---|
|
Grade School
Lincoln Elementary School |
15 | — | |
|
Middle School
Walter R Sundling Junior High Sc |
15 | Not in DB | |
|
High School
Palatine High School |
211 | Not in DB | |
Property History
| DATE: | EVENT: | PRICE: | SOURCE: |
|---|---|---|---|
| 23 Oct, 2018 | Under contract | $0 | MRED MLS |
| 14 Sep, 2018 | Listed for sale | $0 | MRED MLS |
| 21 Sep, 2020 | Under contract | $0 | MRED MLS |
| 12 Jul, 2020 | Listed for sale | $0 | MRED MLS |
| 25 Sep, 2021 | Under contract | $0 | MRED MLS |
| 10 Sep, 2021 | Listed for sale | $0 | MRED MLS |
| 18 Nov, 2022 | Under contract | $0 | MRED MLS |
| 3 Nov, 2022 | Listed for sale | $0 | MRED MLS |
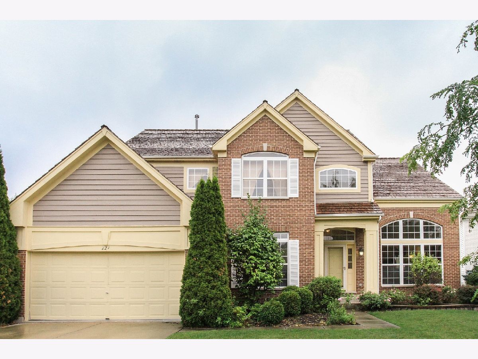
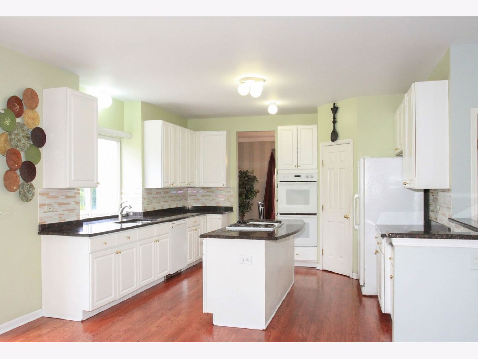
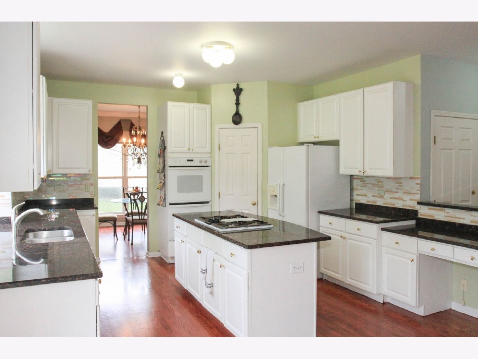
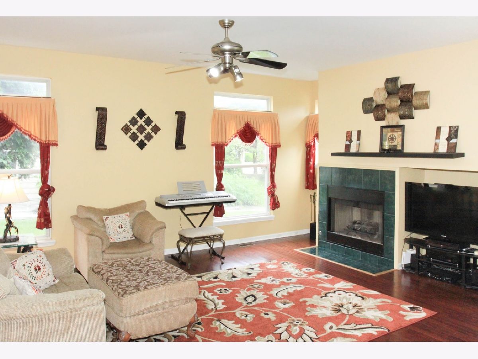
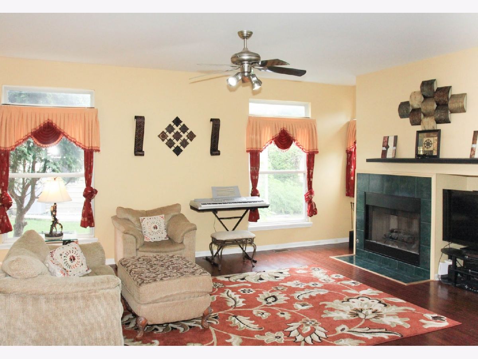
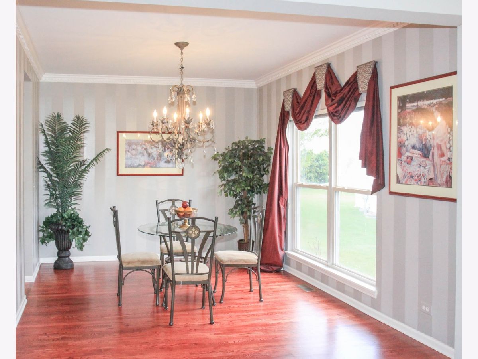
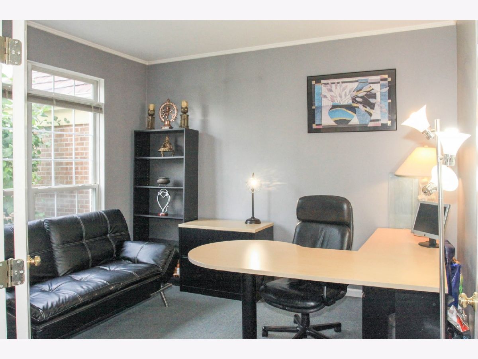
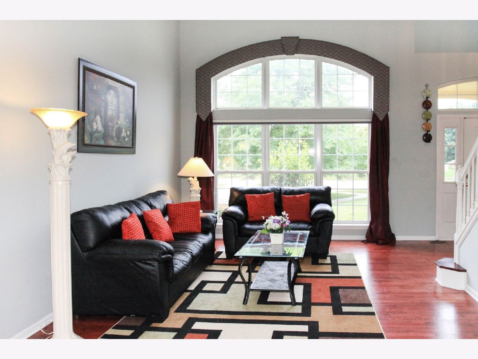
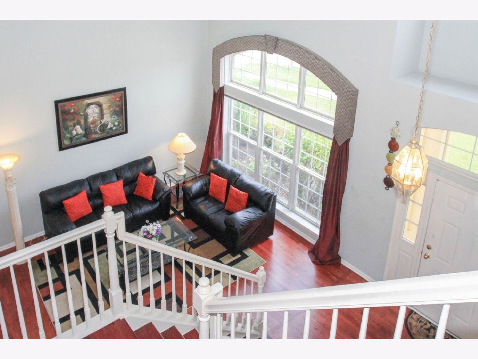
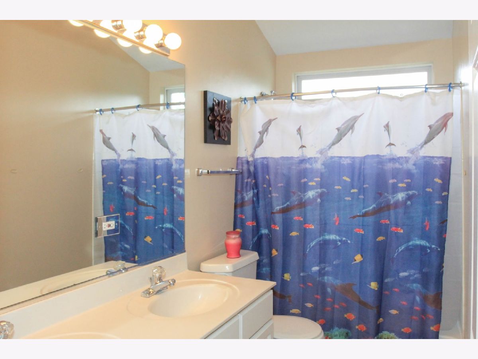
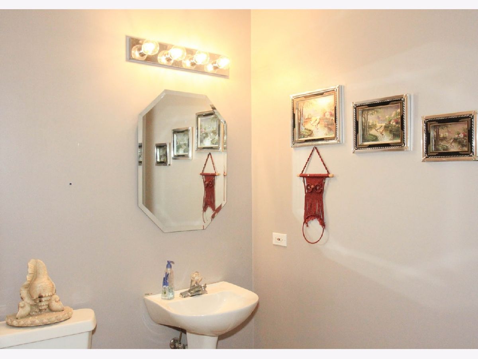
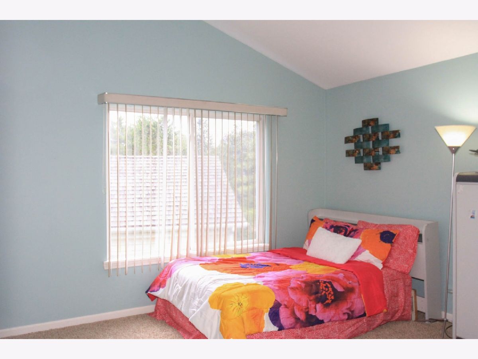
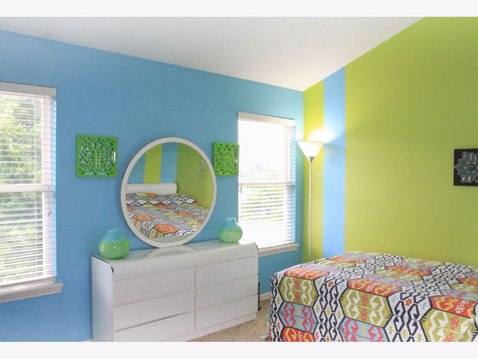
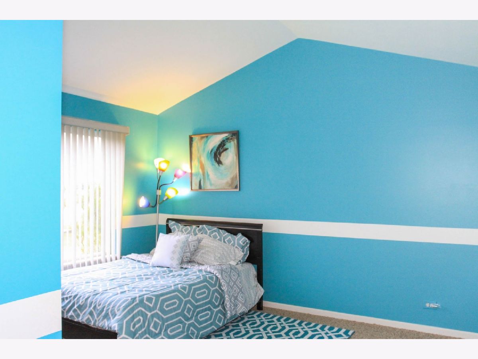
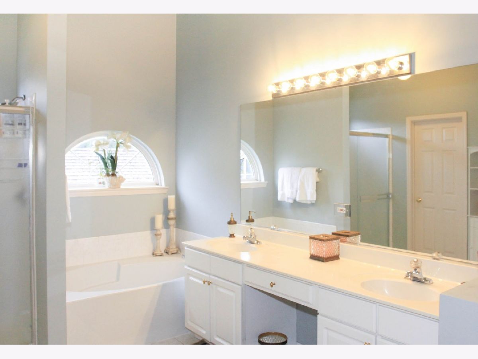
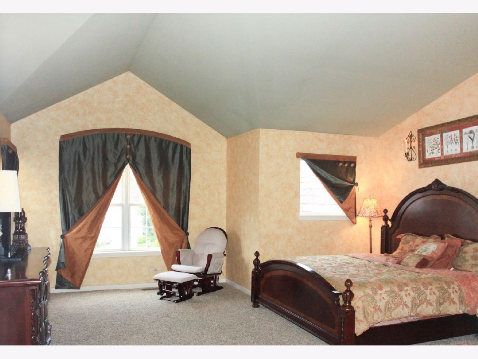
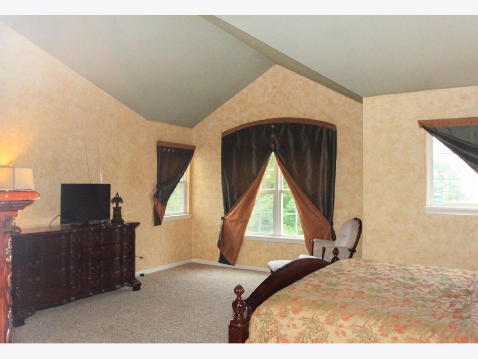
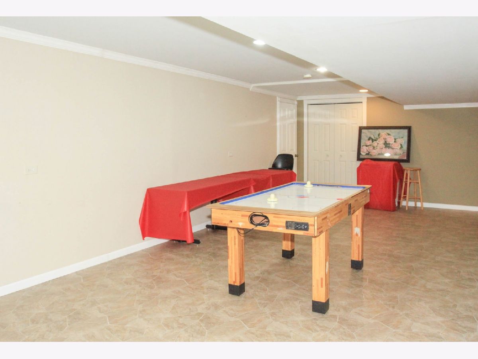
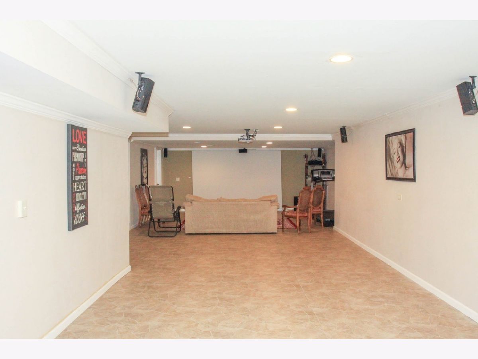
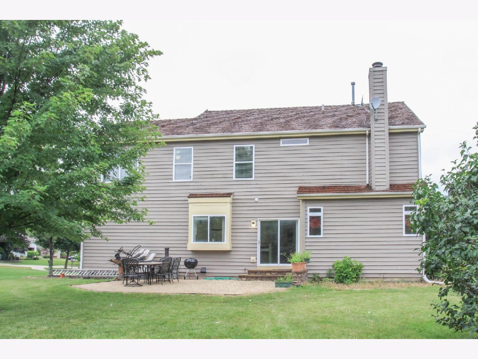
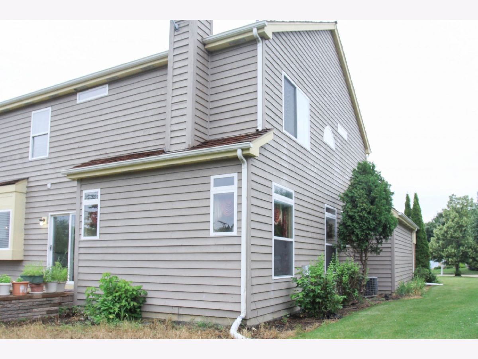
Room Specifics
Total Bedrooms: 4
Bedrooms Above Ground: 4
Bedrooms Below Ground: 0
Dimensions: —
Floor Type: Carpet
Dimensions: —
Floor Type: Carpet
Dimensions: —
Floor Type: Carpet
Full Bathrooms: 3
Bathroom Amenities: Separate Shower,Double Sink
Bathroom in Basement: 0
Rooms: Foyer,Den
Basement Description: Finished
Other Specifics
| 2.5 | |
| Concrete Perimeter | |
| Concrete | |
| Porch, Brick Paver Patio | |
| — | |
| 12507 | |
| — | |
| Full | |
| Hardwood Floors, First Floor Laundry | |
| Range, Microwave, Dishwasher, Refrigerator, Washer, Dryer, Disposal | |
| Not in DB | |
| — | |
| — | |
| — | |
| Gas Starter |
Tax History
| Year | Property Taxes |
|---|
Contact Agent
Contact Agent
Listing Provided By
4 Sale Realty Advantage


