2284 Summerlin Drive, Aurora, Illinois 60503
$2,000
|
Rented
|
|
| Status: | Rented |
| Sqft: | 1,674 |
| Cost/Sqft: | $0 |
| Beds: | 2 |
| Baths: | 3 |
| Year Built: | 2009 |
| Property Taxes: | $0 |
| Days On Market: | 1056 |
| Lot Size: | 0,00 |
Description
**Available April 15th** Delightful 2-story townhome with private entrance, 2 bedrooms, loft, 2.5 baths, and attached 2 car garage in the Grand Pointe Trails subdivision. Open first floor living and dining area with big windows for an abundance of natural light and glass sliders that lead out onto a concrete patio surrounded by open greenspace. Kitchen has ample cabinets and counters, all stainless steel appliances, and eat-in area. A great storage area is under the stairs with custom organizers. The roomy Master bedroom has vaulted ceilings, walk-in closet and ensuite bath with double sink and vanity, separate shower and tub. 2nd bedroom also with a large closet. Comfortable loft area with plenty of windows. Enjoy the outdoors with walking paths, nearby park and pond. Value added features: (2022) Water heater, security system, microwave; (2021) Roof, siding, washer, dryer, dishwasher. Pets considered on a case by case basis. Short term available.
Property Specifics
| Residential Rental | |
| 2 | |
| — | |
| 2009 | |
| — | |
| — | |
| No | |
| — |
| Kendall | |
| Grand Pointe Trails | |
| — / — | |
| — | |
| — | |
| — | |
| 11728784 | |
| — |
Nearby Schools
| NAME: | DISTRICT: | DISTANCE: | |
|---|---|---|---|
|
Grade School
The Wheatlands Elementary School |
308 | — | |
|
Middle School
Bednarcik Junior High School |
308 | Not in DB | |
|
High School
Oswego East High School |
308 | Not in DB | |
Property History
| DATE: | EVENT: | PRICE: | SOURCE: |
|---|---|---|---|
| 13 Jul, 2022 | Sold | $250,000 | MRED MLS |
| 13 Jun, 2022 | Under contract | $245,000 | MRED MLS |
| 11 Jun, 2022 | Listed for sale | $245,000 | MRED MLS |
| 10 Mar, 2023 | Under contract | $0 | MRED MLS |
| 2 Mar, 2023 | Listed for sale | $0 | MRED MLS |
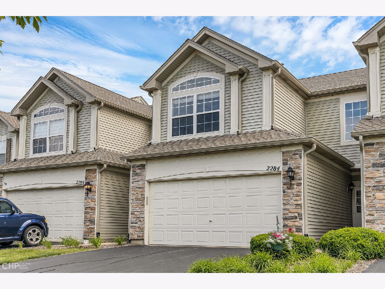
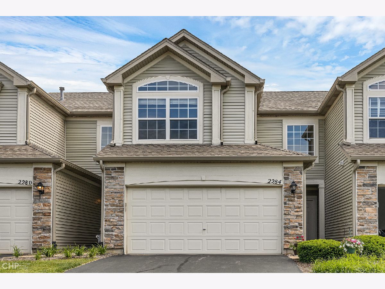
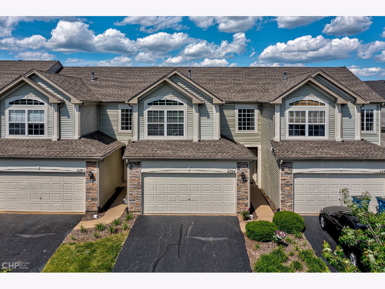
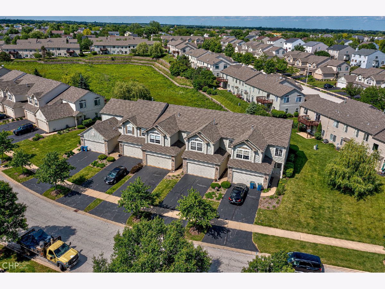
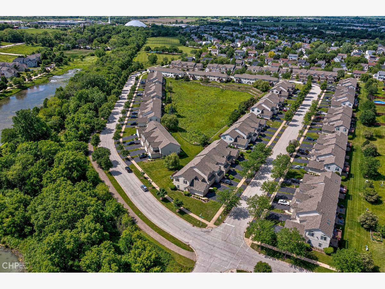
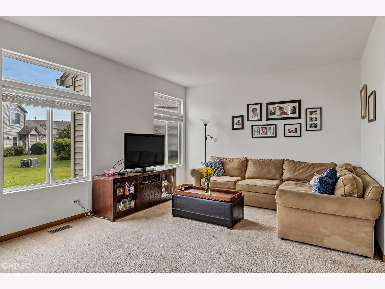
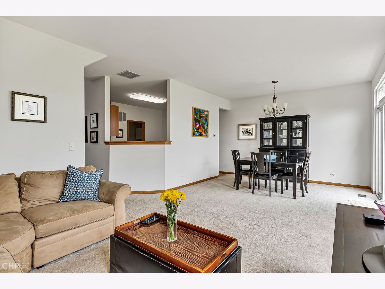
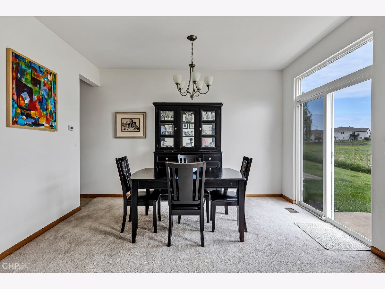
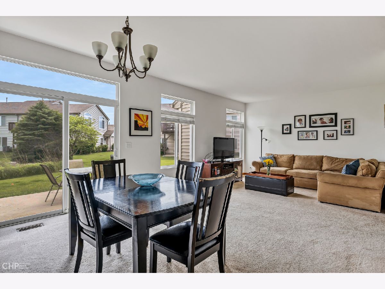
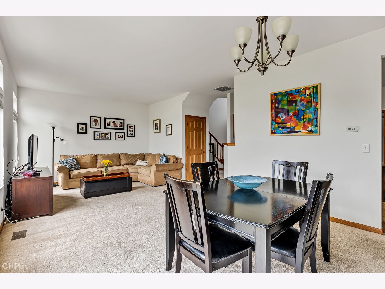
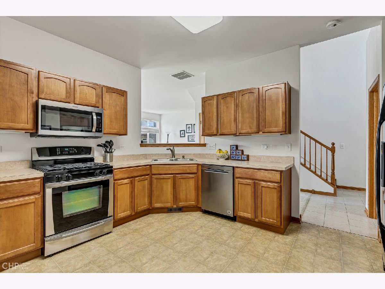
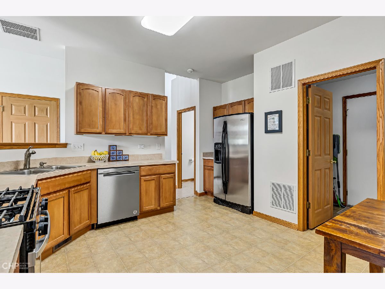
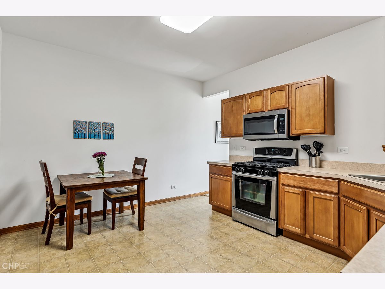
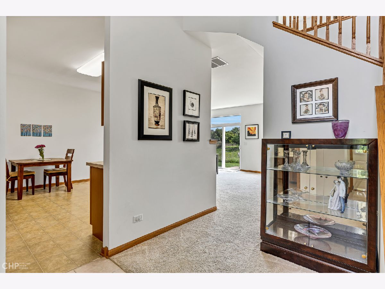
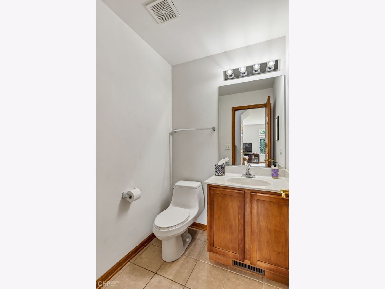
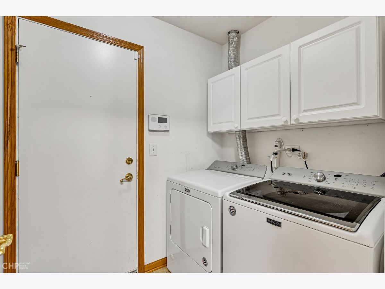
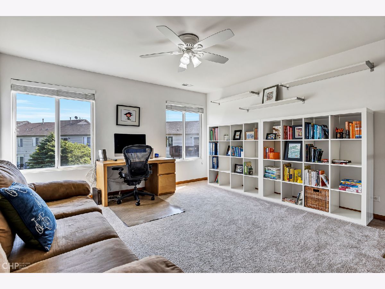
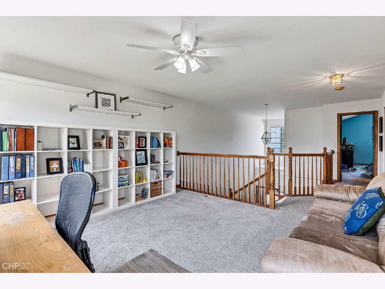
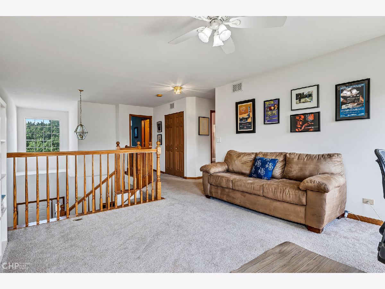
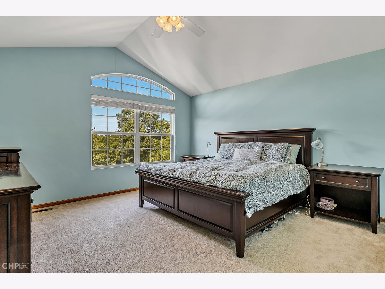
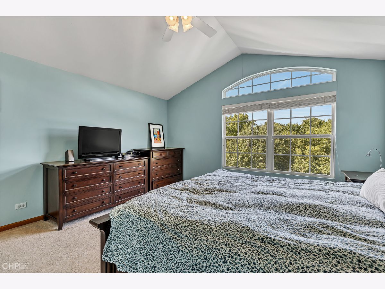
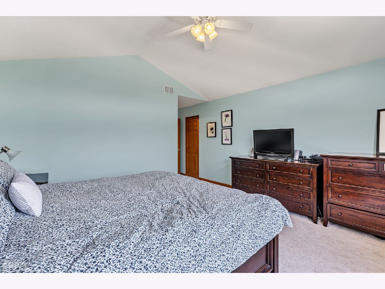
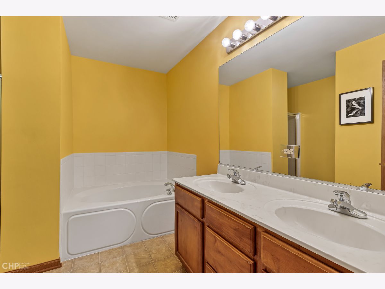
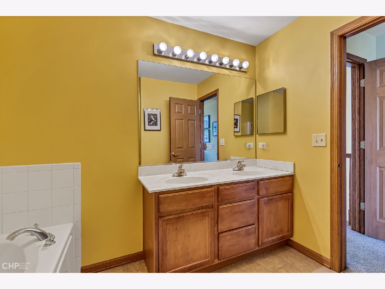
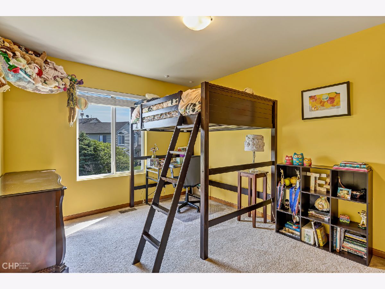
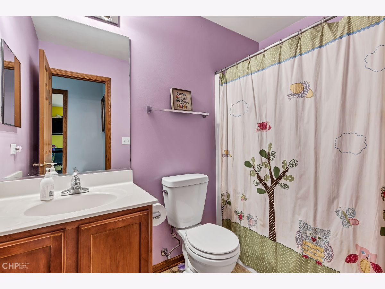
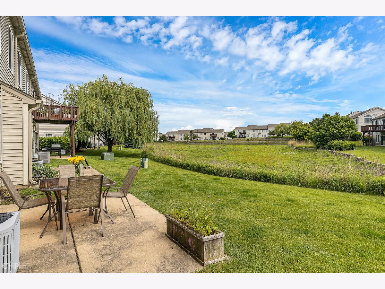
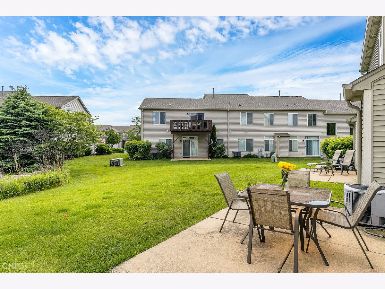
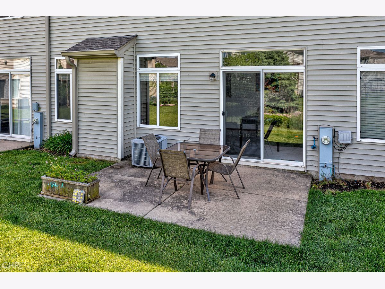
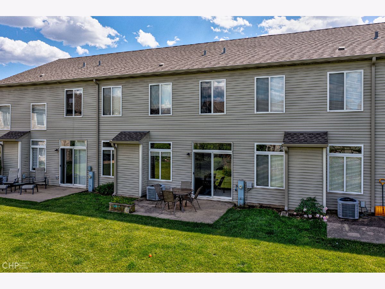
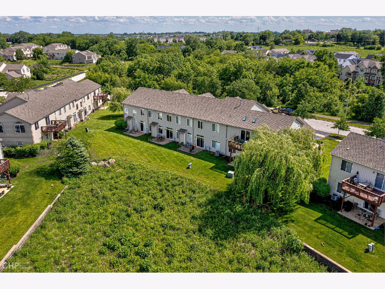
Room Specifics
Total Bedrooms: 2
Bedrooms Above Ground: 2
Bedrooms Below Ground: 0
Dimensions: —
Floor Type: —
Full Bathrooms: 3
Bathroom Amenities: Separate Shower,Double Sink
Bathroom in Basement: 0
Rooms: —
Basement Description: None
Other Specifics
| 2 | |
| — | |
| Asphalt | |
| — | |
| — | |
| 29X64X30X64 | |
| — | |
| — | |
| — | |
| — | |
| Not in DB | |
| — | |
| — | |
| — | |
| — |
Tax History
| Year | Property Taxes |
|---|---|
| 2022 | $6,391 |
Contact Agent
Contact Agent
Listing Provided By
Keller Williams Inspire - Geneva


