229 Circle Drive, Tower Lakes, Illinois 60010
$3,000
|
Rented
|
|
| Status: | Rented |
| Sqft: | 6,167 |
| Cost/Sqft: | $0 |
| Beds: | 4 |
| Baths: | 4 |
| Year Built: | 1971 |
| Property Taxes: | $0 |
| Days On Market: | 1163 |
| Lot Size: | 0,00 |
Description
Unique and spacious, this home has wonderful views of the North lake from the front great room, breakfast room, loft and deck. Updated kitchen and baths, there is room for everyone here!! First floor has 3 bedrooms with wonderful main bedroom and bath, great room with soaring ceilings, fireplace and a peaceful view of the lake across the street. Decks wrap around the house and offer multiple outdoor entertainment space. Upper level loft overlooks the great room. Upper bedroom and bath offers great flex space. Lower level is huge with a 3rd fireplace, wet bar, additional rooms that can be an office, play room or workshop. There is a half bath in the lower level and an entrance into the garag. Old hand hewn barn beams are a decorative touch in the lower level. These were salvaged from one of lake county's oldest barn. Oversized two car garage all on a beautiful half acre + lot with stellar views.
Property Specifics
| Residential Rental | |
| — | |
| — | |
| 1971 | |
| — | |
| — | |
| No | |
| — |
| Lake | |
| — | |
| — / — | |
| — | |
| — | |
| — | |
| 11652116 | |
| — |
Nearby Schools
| NAME: | DISTRICT: | DISTANCE: | |
|---|---|---|---|
|
Grade School
North Barrington Elementary Scho |
220 | — | |
|
Middle School
Barrington Middle School-station |
220 | Not in DB | |
|
High School
Barrington High School |
220 | Not in DB | |
Property History
| DATE: | EVENT: | PRICE: | SOURCE: |
|---|---|---|---|
| 13 Oct, 2022 | Under contract | $0 | MRED MLS |
| 13 Oct, 2022 | Listed for sale | $0 | MRED MLS |
| 23 Jan, 2024 | Under contract | $0 | MRED MLS |
| 8 Jan, 2024 | Listed for sale | $0 | MRED MLS |
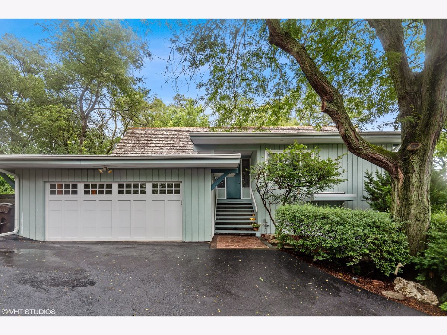
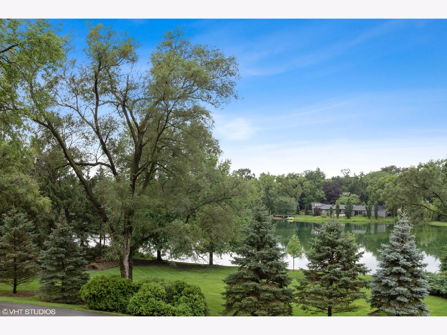
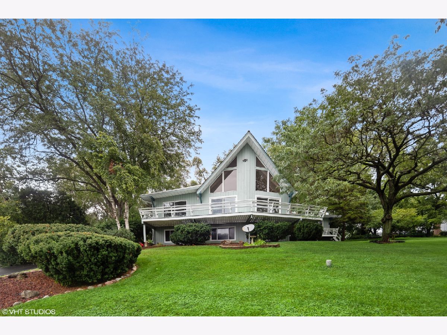
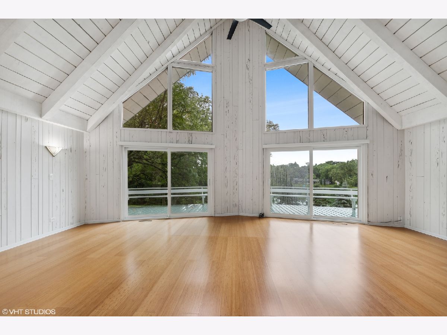
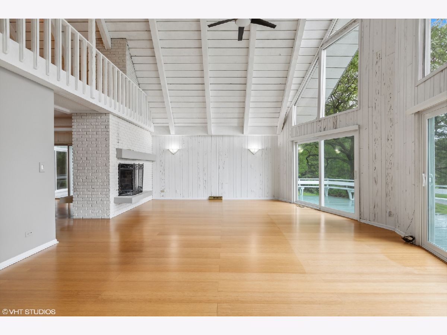
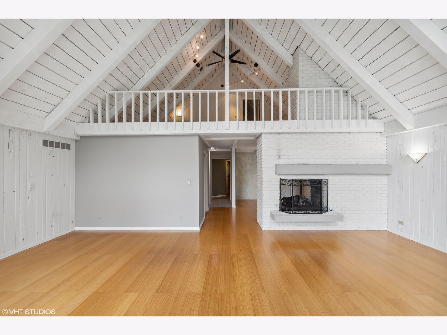
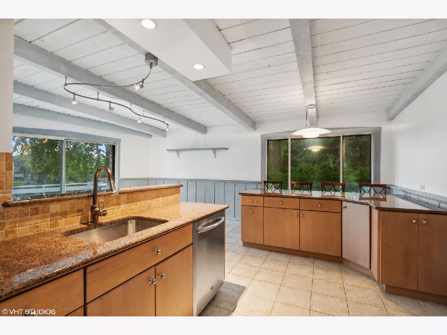
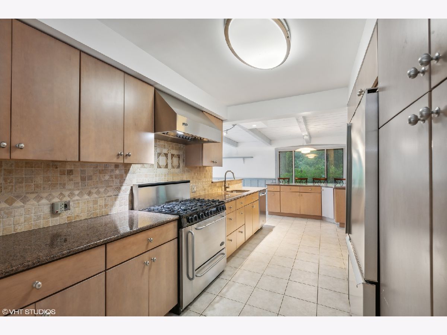
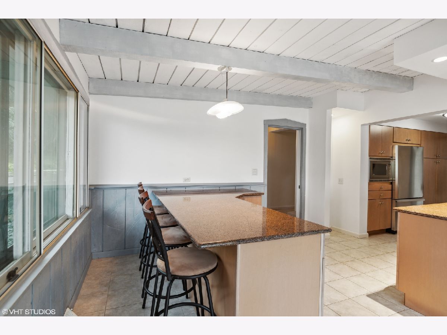
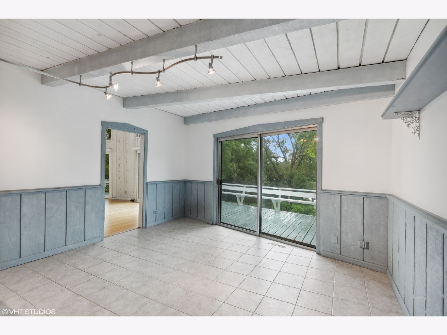
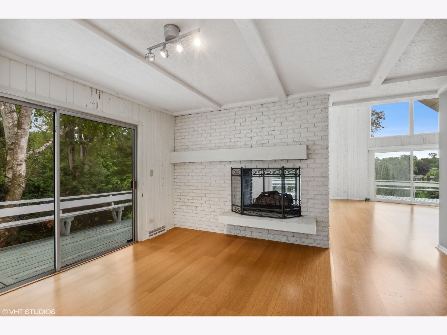
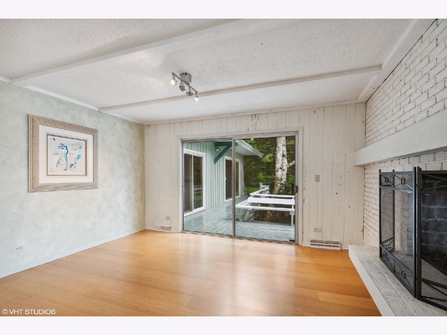
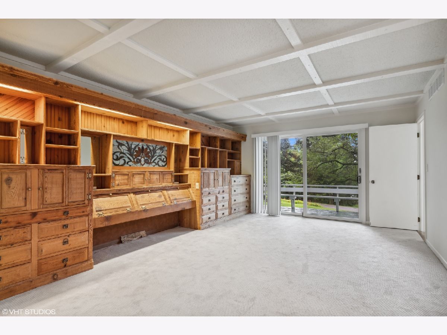
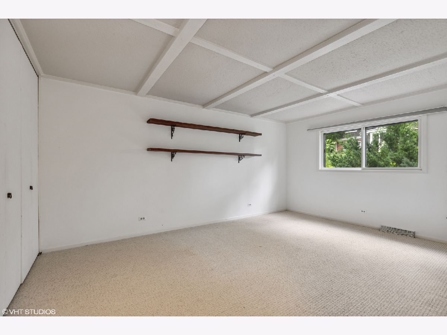
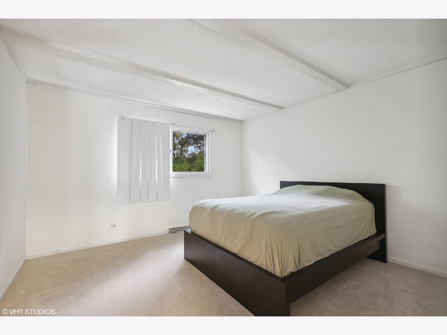
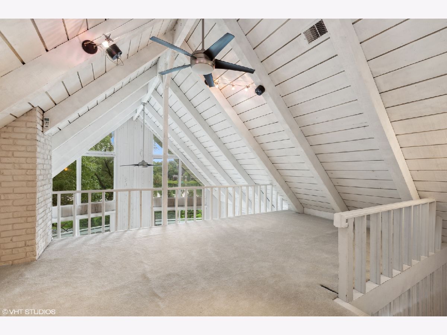
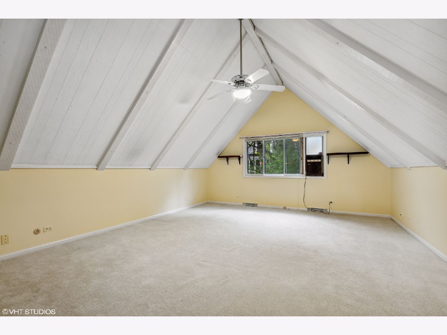
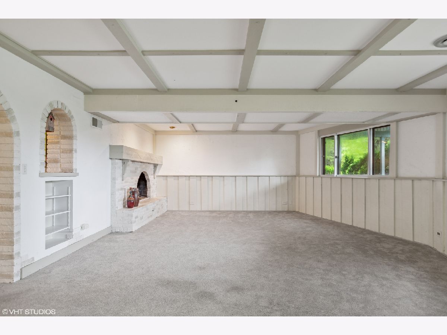
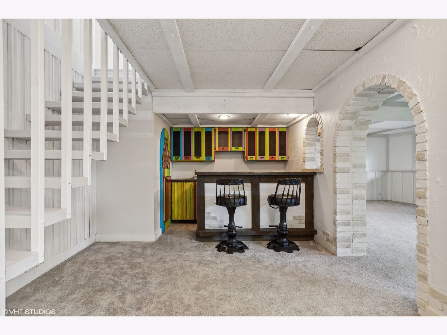
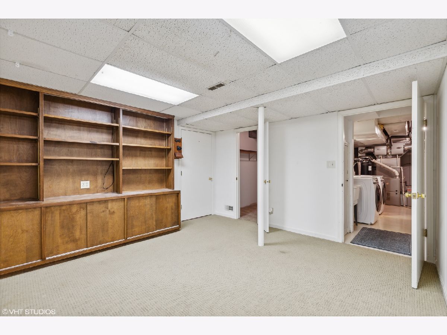
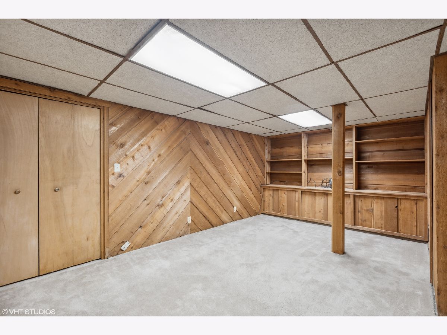
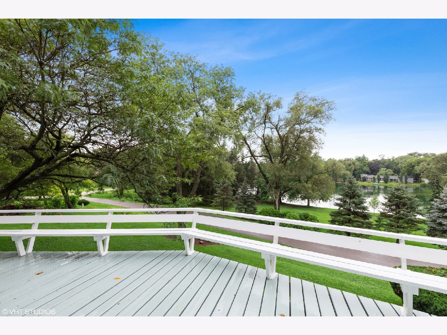
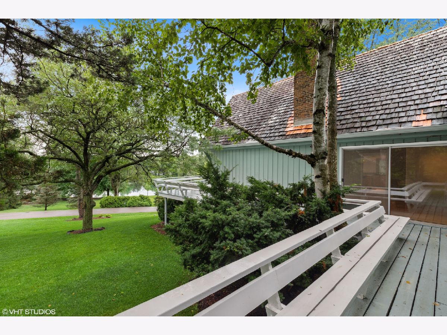
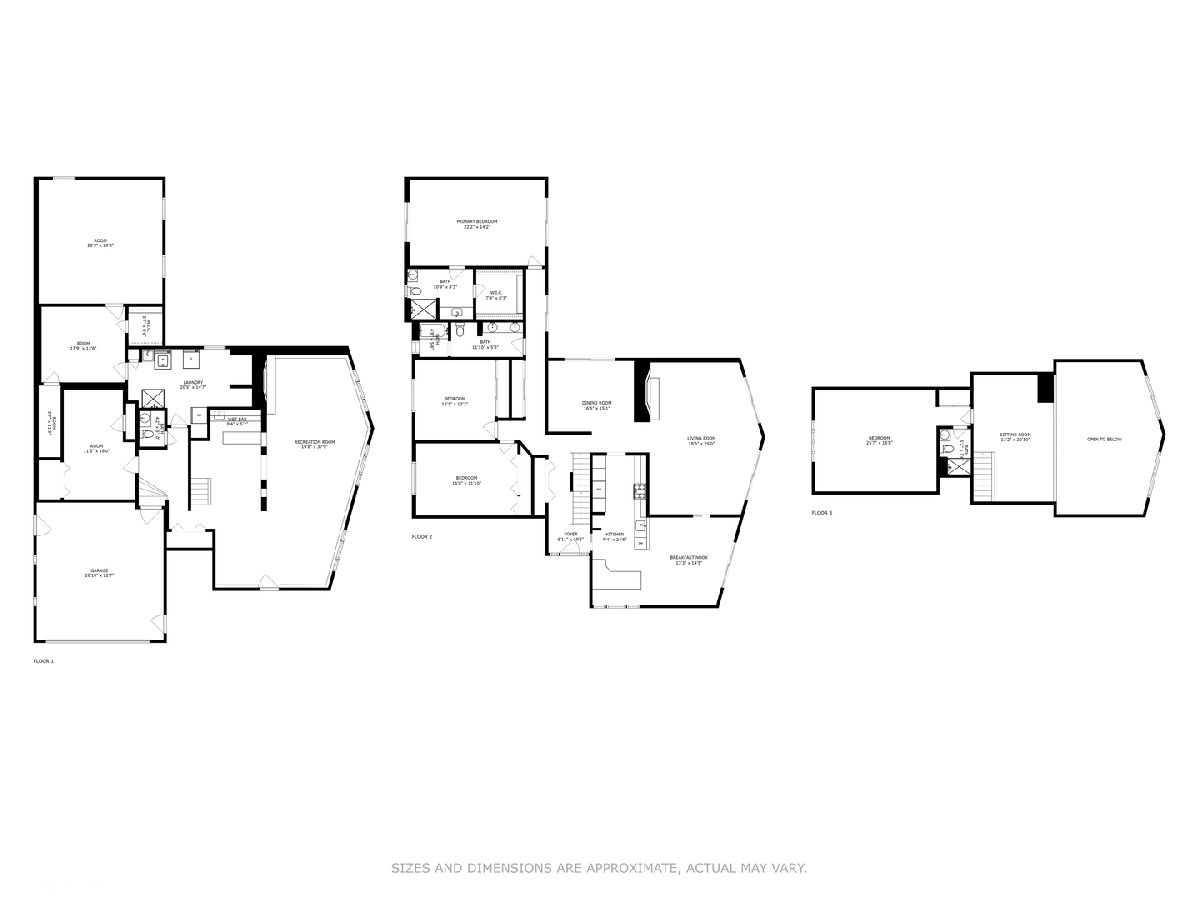
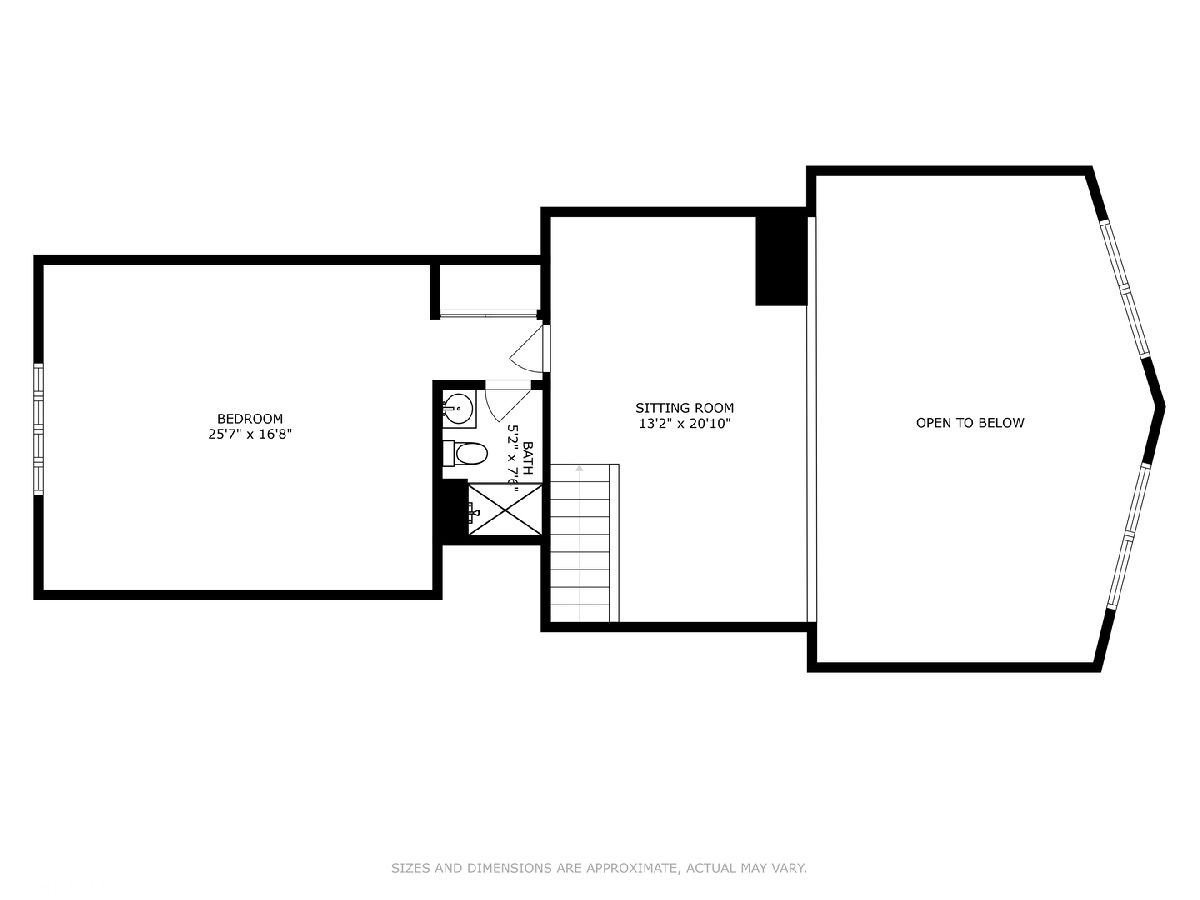
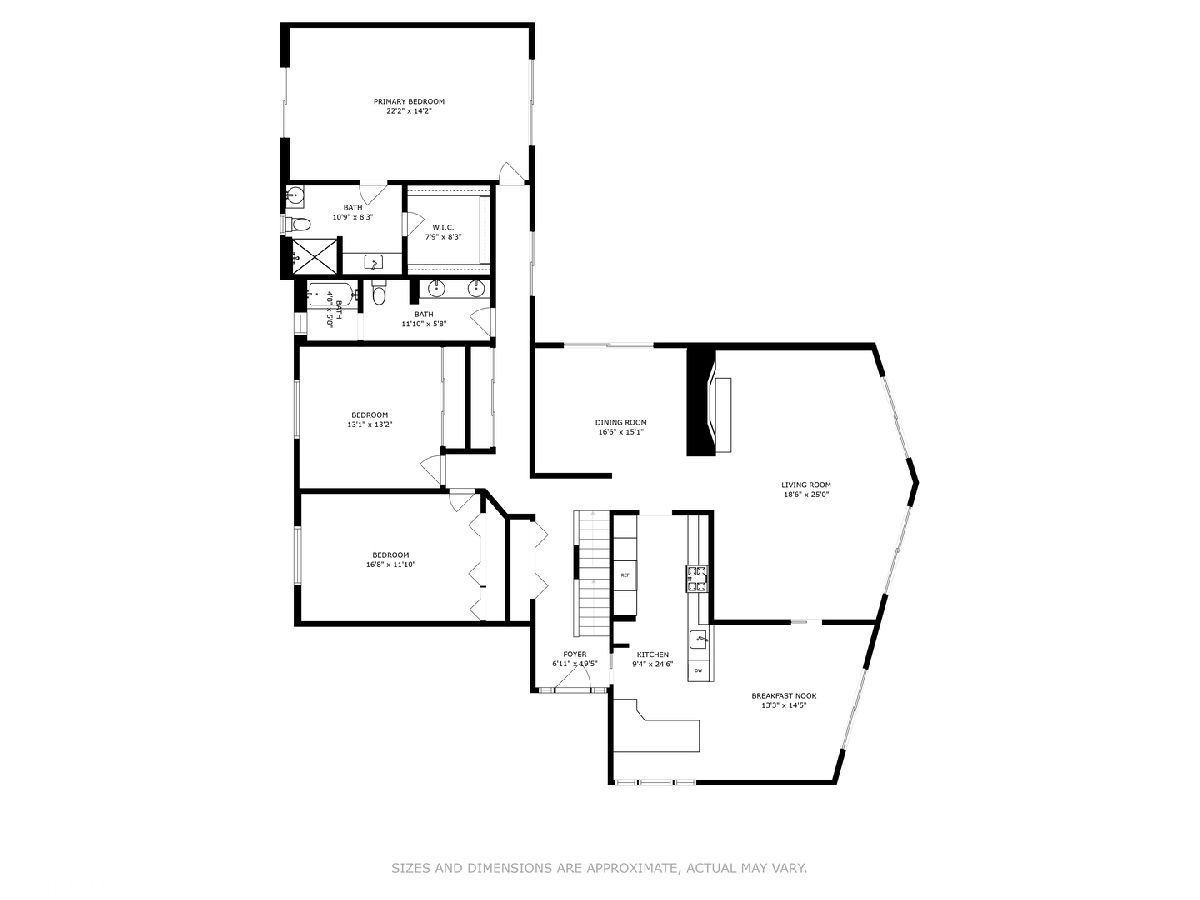
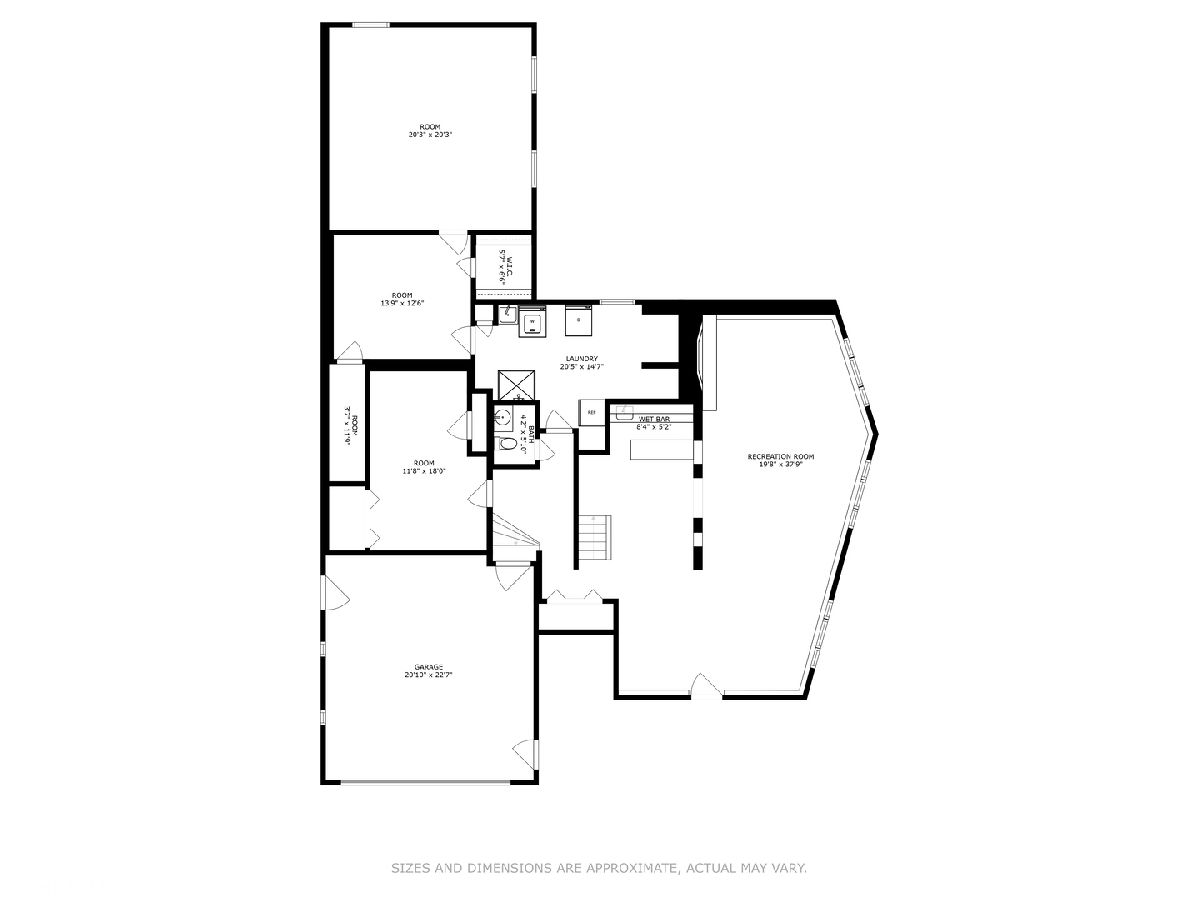
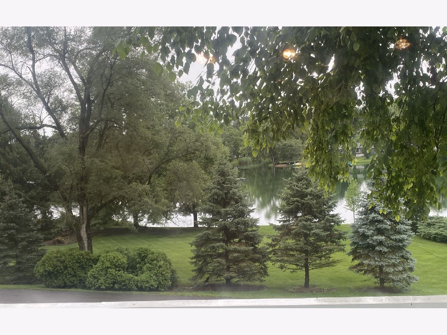
Room Specifics
Total Bedrooms: 4
Bedrooms Above Ground: 4
Bedrooms Below Ground: 0
Dimensions: —
Floor Type: —
Dimensions: —
Floor Type: —
Dimensions: —
Floor Type: —
Full Bathrooms: 4
Bathroom Amenities: Double Sink
Bathroom in Basement: 1
Rooms: —
Basement Description: Finished
Other Specifics
| 2.5 | |
| — | |
| Asphalt | |
| — | |
| — | |
| 180 X 144 X 178 X 148 | |
| — | |
| — | |
| — | |
| — | |
| Not in DB | |
| — | |
| — | |
| — | |
| — |
Tax History
| Year | Property Taxes |
|---|
Contact Agent
Contact Agent
Listing Provided By
RE/MAX Properties Northwest


