2291 Stoughton Drive, Aurora, Illinois 60502
$1,850
|
Rented
|
|
| Status: | Rented |
| Sqft: | 1,632 |
| Cost/Sqft: | $0 |
| Beds: | 3 |
| Baths: | 3 |
| Year Built: | 2002 |
| Property Taxes: | $0 |
| Days On Market: | 2014 |
| Lot Size: | 0,00 |
Description
As you enter this corner light and bight unit, you get greeted by two story living room to the left and family room with fireplace to the right. Your day is done and you are ready for the dinner. You head over to large open concept kitchen with maple cabinets, corian countertops and dinning island with breakfast bar. After dinner you invite your friends for the movie night and head over to the finished basement. It was easy to set up theater system there, since it had all the wires for the speakers. After movie, you head upstairs to retire for the night in the huge master bedroom with cathedral ceilings and custom walk in closet with shelves. You throw dirty clothes in a washer, since laundry room conveniently located on the second floor, and take a bath in whirlpool tub to relax before bed. In the morning, you wake up early and go for the run on the bike path nearby. You feel like you live in the luxurious house for the price of renting townhome. Welcome home!
Property Specifics
| Residential Rental | |
| 2 | |
| — | |
| 2002 | |
| Full | |
| — | |
| No | |
| — |
| Du Page | |
| Abington Woods | |
| — / — | |
| — | |
| Public | |
| Public Sewer | |
| 10732512 | |
| — |
Nearby Schools
| NAME: | DISTRICT: | DISTANCE: | |
|---|---|---|---|
|
Grade School
Steck Elementary School |
204 | — | |
|
Middle School
Fischer Middle School |
204 | Not in DB | |
|
High School
Waubonsie Valley High School |
204 | Not in DB | |
Property History
| DATE: | EVENT: | PRICE: | SOURCE: |
|---|---|---|---|
| 29 May, 2018 | Sold | $215,500 | MRED MLS |
| 10 Mar, 2018 | Under contract | $209,900 | MRED MLS |
| 7 Mar, 2018 | Listed for sale | $209,900 | MRED MLS |
| 4 Jun, 2018 | Under contract | $0 | MRED MLS |
| 27 May, 2018 | Listed for sale | $0 | MRED MLS |
| 27 Jun, 2020 | Under contract | $0 | MRED MLS |
| 2 Jun, 2020 | Listed for sale | $0 | MRED MLS |
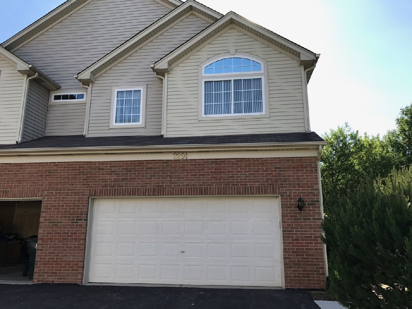
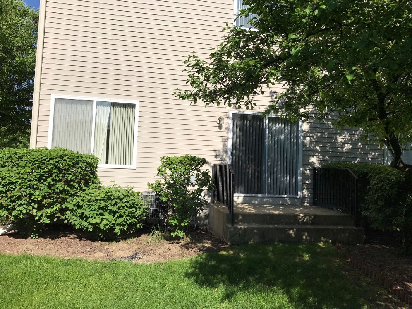
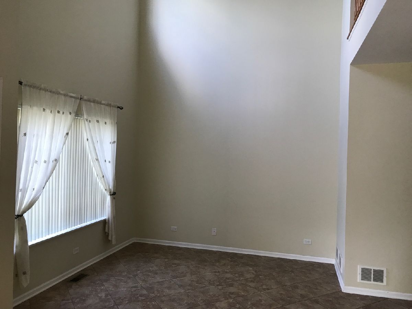
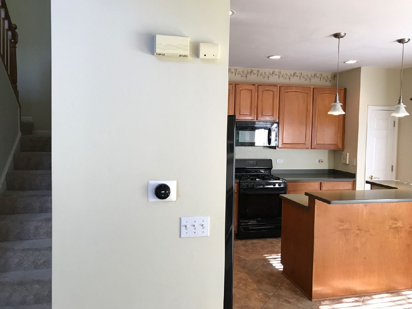
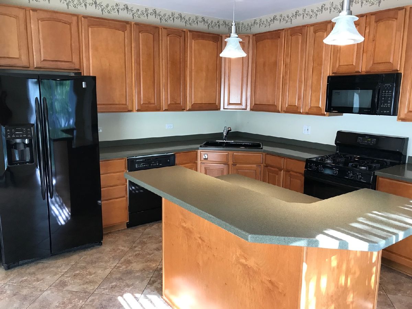
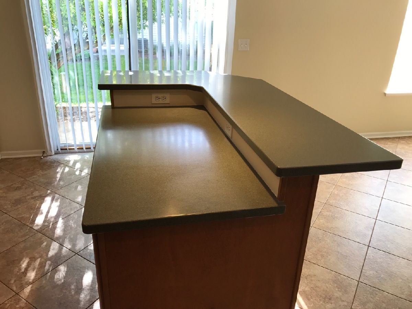
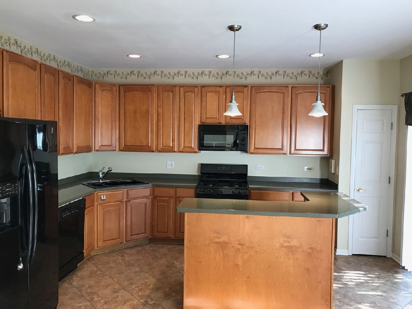
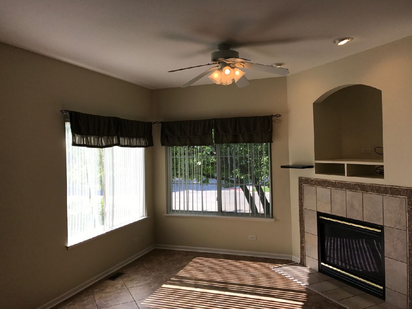
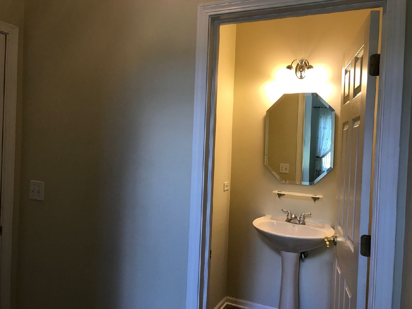
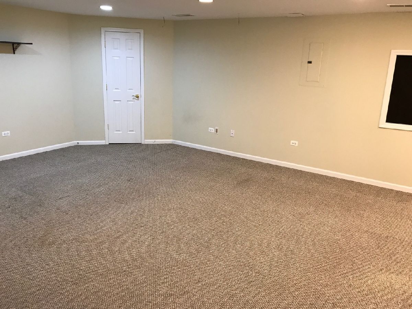
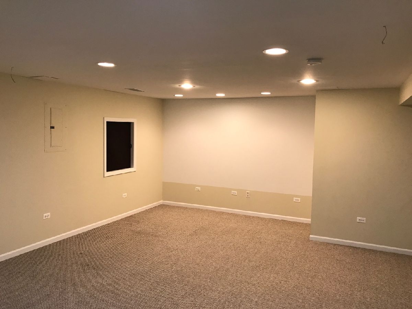
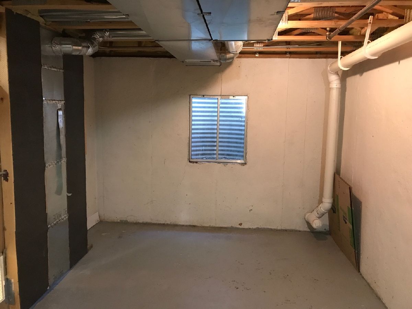
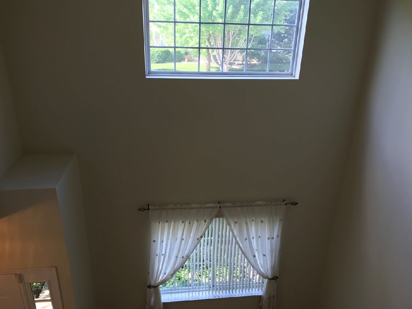
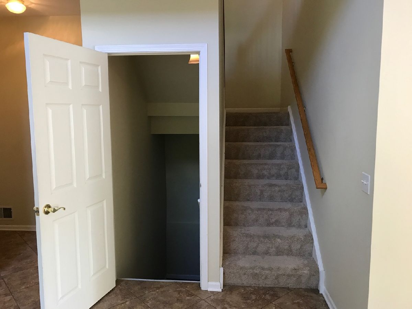
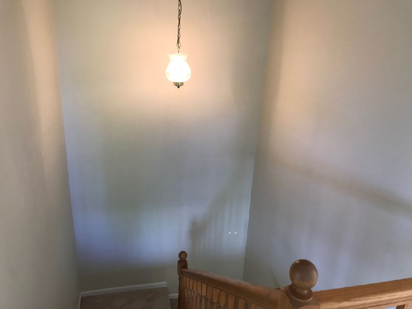
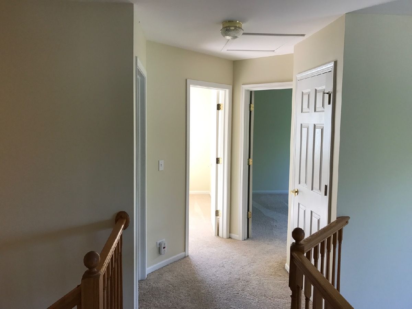
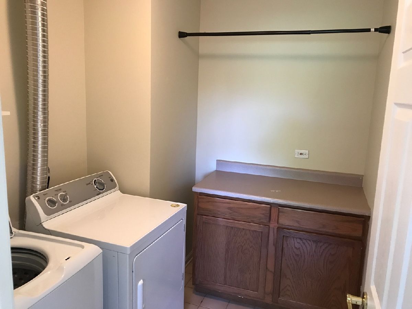
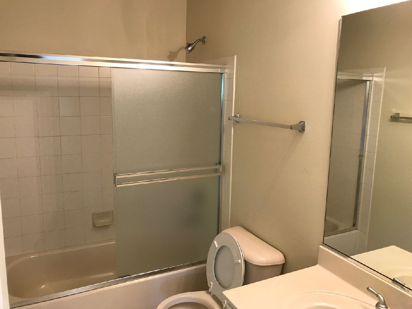
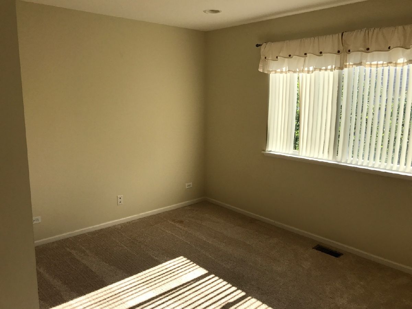
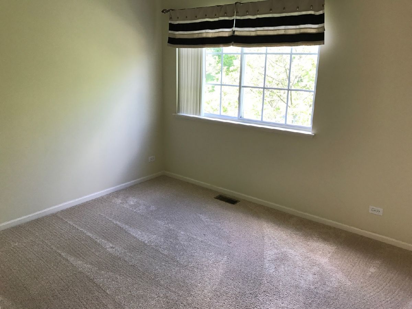
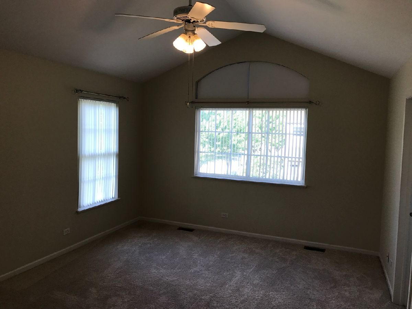
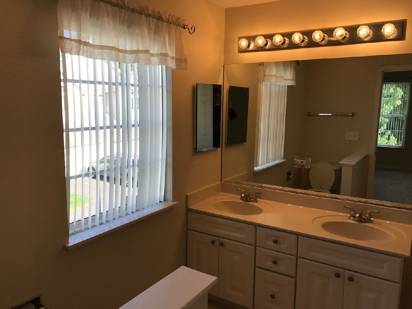
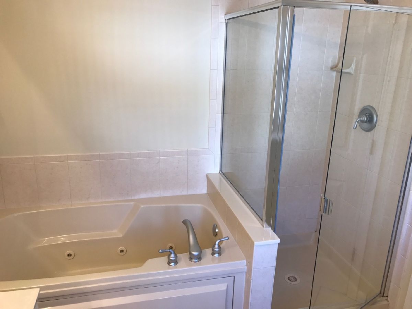
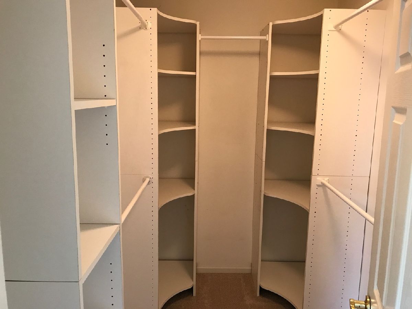
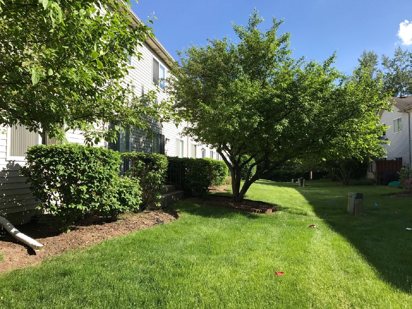
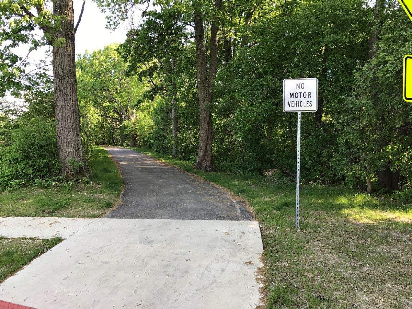
Room Specifics
Total Bedrooms: 3
Bedrooms Above Ground: 3
Bedrooms Below Ground: 0
Dimensions: —
Floor Type: Carpet
Dimensions: —
Floor Type: Carpet
Full Bathrooms: 3
Bathroom Amenities: Whirlpool,Separate Shower,Double Sink
Bathroom in Basement: 0
Rooms: Recreation Room
Basement Description: Finished
Other Specifics
| 2 | |
| Concrete Perimeter | |
| Asphalt | |
| Porch, Storms/Screens, End Unit | |
| Landscaped | |
| COMMON | |
| — | |
| Full | |
| Vaulted/Cathedral Ceilings, Second Floor Laundry, Laundry Hook-Up in Unit, Storage | |
| Range, Microwave, Dishwasher, Refrigerator, Washer, Dryer, Disposal | |
| Not in DB | |
| — | |
| — | |
| Bike Room/Bike Trails, Spa/Hot Tub | |
| Attached Fireplace Doors/Screen, Gas Log, Gas Starter |
Tax History
| Year | Property Taxes |
|---|---|
| 2018 | $5,085 |
Contact Agent
Contact Agent
Listing Provided By
Concentric Realty, Inc


