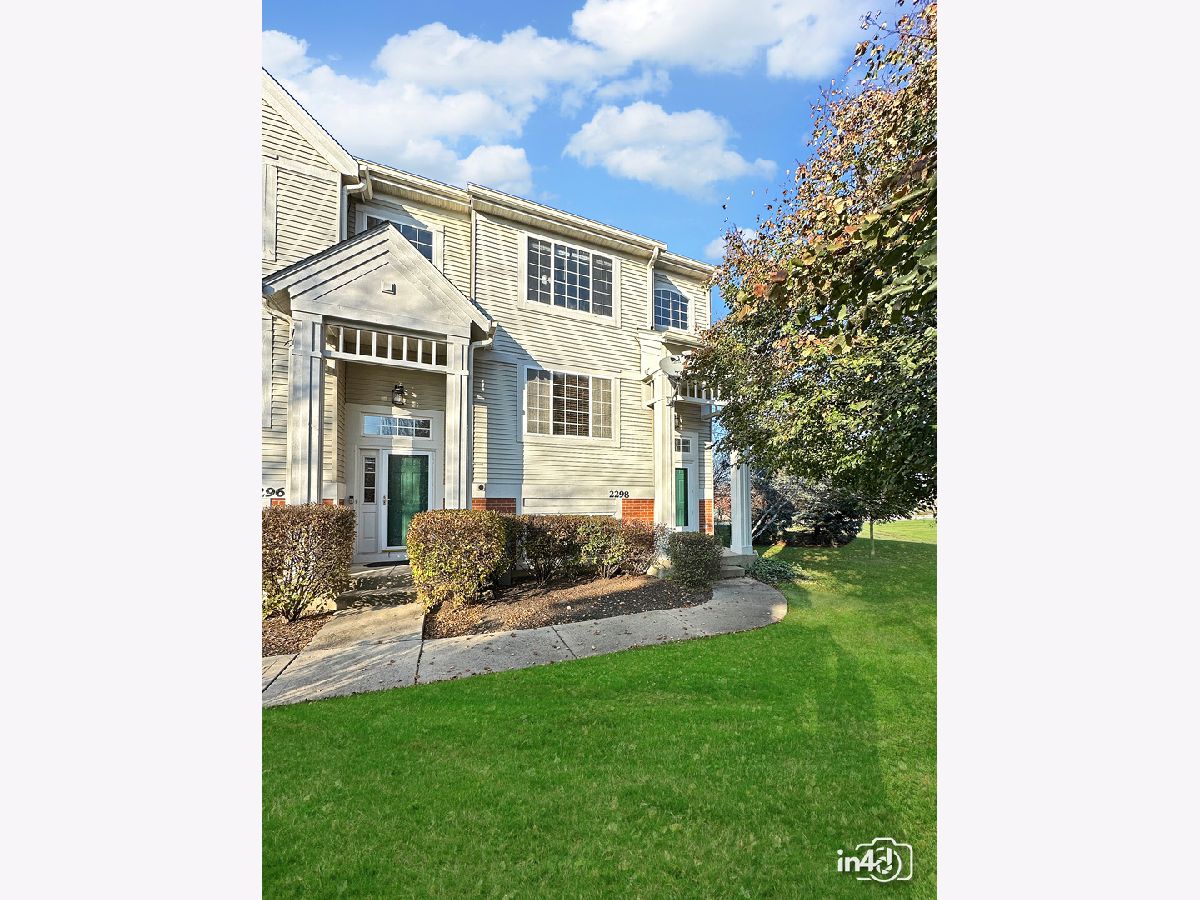2298 Daybreak Drive, Aurora, Illinois 60503
$2,195
|
Rented
|
|
| Status: | Rented |
| Sqft: | 1,646 |
| Cost/Sqft: | $0 |
| Beds: | 3 |
| Baths: | 3 |
| Year Built: | 2001 |
| Property Taxes: | $0 |
| Days On Market: | 704 |
| Lot Size: | 0,00 |
Description
Welcome to this beautiful end unit townhouse that offers spacious and comfortable living for you and your family. With 3 bedrooms plus a den, 2.5 baths, and a 2-car garage, this home is thoughtfully designed and has recently been refreshed to offer a wonderful living experience. Step inside, and you'll be greeted by a freshly painted interior that exudes a sense of newness and cleanliness throughout. The new carpet on the stairs and in all 3 bedrooms adds a soft and cozy touch to the living spaces. The bathrooms have been tastefully remodeled with new vanities, light fixtures, mirrors, and faucets, creating a modern and stylish atmosphere. The corner unit location allows for abundant natural light, making the space feel bright and welcoming. A gas fireplace gracefully divides the living room from the dining room, adding a touch of warmth and charm to both spaces. The 42" staggered cherry cabinets in the kitchen offer ample storage and a touch of elegance, complemented by sleek black appliances. The lower level features a den that can easily double as a 4th bedroom, complete with new vinyl plank flooring that's both attractive and easy to maintain. The 2.5-car garage has also been freshly painted, providing a neat and organized space for your vehicles and storage needs. Hardwood flooring in the living room and dining room adds a touch of sophistication and durability to the main living areas. This home is not only aesthetically pleasing but also highly functional for your daily life. Convenience is key in this location, as you're just minutes away from Naperville's charming downtown and the shopping options on Route 59. Plus, you'll be part of the highly regarded 308 school district, ensuring quality education for your family. In summary, this end unit townhouse offers a combination of comfort, style, and practicality. With freshly painted interiors, modern upgrades, and a fantastic location, this home is ready for you to move in and start creating new memories. Don't miss the opportunity to make it your own.
Property Specifics
| Residential Rental | |
| 2 | |
| — | |
| 2001 | |
| — | |
| — | |
| No | |
| — |
| Will | |
| Ogden Pointe | |
| — / — | |
| — | |
| — | |
| — | |
| 11922549 | |
| — |
Property History
| DATE: | EVENT: | PRICE: | SOURCE: |
|---|---|---|---|
| 8 Nov, 2023 | Listed for sale | $0 | MRED MLS |

Room Specifics
Total Bedrooms: 3
Bedrooms Above Ground: 3
Bedrooms Below Ground: 0
Dimensions: —
Floor Type: —
Dimensions: —
Floor Type: —
Full Bathrooms: 3
Bathroom Amenities: —
Bathroom in Basement: 0
Rooms: —
Basement Description: Finished
Other Specifics
| 2 | |
| — | |
| Asphalt | |
| — | |
| — | |
| COMMON | |
| — | |
| — | |
| — | |
| — | |
| Not in DB | |
| — | |
| — | |
| — | |
| — |
Tax History
| Year | Property Taxes |
|---|
Contact Agent
Contact Agent
Listing Provided By
Baird & Warner


