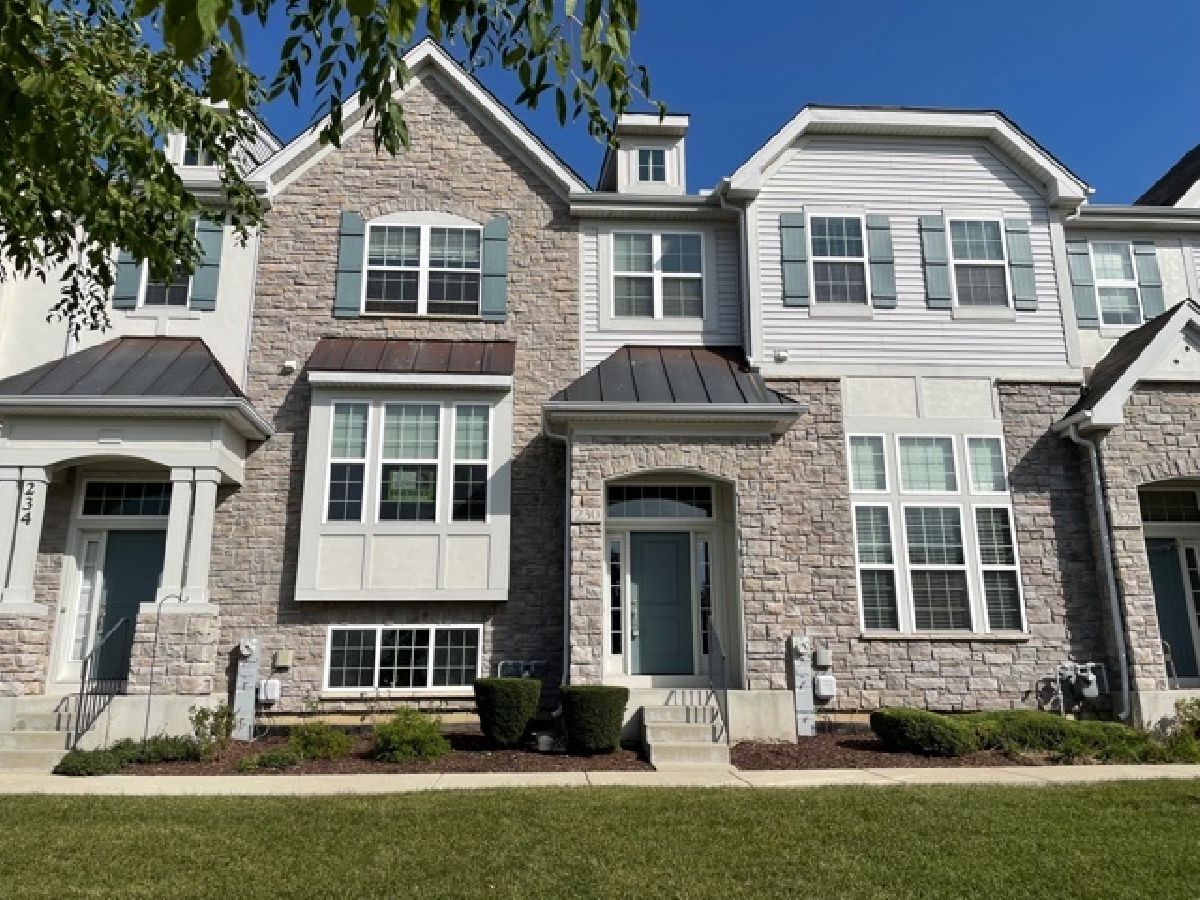230 Bennett Drive, Carol Stream, Illinois 60188
$2,400
|
Rented
|
|
| Status: | Rented |
| Sqft: | 2,528 |
| Cost/Sqft: | $0 |
| Beds: | 3 |
| Baths: | 3 |
| Year Built: | 2011 |
| Property Taxes: | $0 |
| Days On Market: | 1582 |
| Lot Size: | 0,00 |
Description
ABSOLUTELY STUNNING - LOOKS AND FEELS LIKE BRAND NEW - 3 Bedroom, 2.5 Bath Townhome in Easton Park featuring 9' ceilings and a beautiful view of the pond & gazebo! You'll be impressed with the impeccable condition of this home, beaming with gorgeous hardwood floors, brand new quality carpet, fresh neutral paint and white trim. Immaculate kitchen is open to the living room and boasts 42" antique-glazed white cabinetry, granite countertops, stainless steel appliances, eating area, and a butler pantry that makes a perfect coffee bar. Main floor also includes a half bath and formal dining room that could easily be used as an office. Spacious family room in the lower level has lookout windows framing the green space and serene water view. All bedrooms are on the 2nd floor, as well as the laundry room with brand new washer and dryer; Master Suite includes huge walk-in closet and luxury Master Bath. Brand new blinds and oversized 2.5 car attached garage complete the picture! Tenant pays all utilities. Please Note: This is a NO PETS - NO SMOKING property. Master bath vanity will be refinished. $49 Application Fee for anyone 18 yrs or older that will be living at the home. Available NOW!
Property Specifics
| Residential Rental | |
| 3 | |
| — | |
| 2011 | |
| English | |
| — | |
| No | |
| — |
| Du Page | |
| Easton Park | |
| — / — | |
| — | |
| Public | |
| Public Sewer | |
| 11229595 | |
| — |
Property History
| DATE: | EVENT: | PRICE: | SOURCE: |
|---|---|---|---|
| 5 Oct, 2021 | Under contract | $0 | MRED MLS |
| 25 Sep, 2021 | Listed for sale | $0 | MRED MLS |
| 14 Aug, 2023 | Sold | $371,000 | MRED MLS |
| 14 Jul, 2023 | Under contract | $369,900 | MRED MLS |
| 1 Jul, 2023 | Listed for sale | $369,900 | MRED MLS |
| 2 Sep, 2023 | Under contract | $0 | MRED MLS |
| 14 Aug, 2023 | Listed for sale | $0 | MRED MLS |



















Room Specifics
Total Bedrooms: 3
Bedrooms Above Ground: 3
Bedrooms Below Ground: 0
Dimensions: —
Floor Type: Carpet
Dimensions: —
Floor Type: Carpet
Full Bathrooms: 3
Bathroom Amenities: Separate Shower,Double Sink
Bathroom in Basement: 0
Rooms: Walk In Closet
Basement Description: Finished
Other Specifics
| 2 | |
| — | |
| — | |
| Balcony | |
| Common Grounds,Water View | |
| 24.06 X 60 | |
| — | |
| Full | |
| Hardwood Floors, Second Floor Laundry, Laundry Hook-Up in Unit, Storage, Ceiling - 9 Foot, Drapes/Blinds, Granite Counters, Separate Dining Room | |
| Range, Microwave, Dishwasher, Refrigerator, Washer, Dryer, Stainless Steel Appliance(s) | |
| Not in DB | |
| — | |
| — | |
| Water View | |
| — |
Tax History
| Year | Property Taxes |
|---|---|
| 2023 | $9,609 |
Contact Agent
Contact Agent
Listing Provided By
Willow Real Estate, Inc


