2301 Manor Lane, Mchenry, Illinois 60051
$1,650
|
Rented
|
|
| Status: | Rented |
| Sqft: | 925 |
| Cost/Sqft: | $0 |
| Beds: | 3 |
| Baths: | 1 |
| Year Built: | 1958 |
| Property Taxes: | $0 |
| Days On Market: | 1541 |
| Lot Size: | 0,00 |
Description
Don't miss this well maintained 3 bedroom ranch located 3 minutes from downtown McHenry. Bright eat-in kitchen with wood laminate flooring. Spacious living room with plenty of natural sunlight. Finished basement with utility sink and even a workshop. If you like the outdoors step outside and enjoy the 1/3 acre fenced in yard with concrete patio. Oversized 2.5 car garage provides plenty of room for the toys. The huge driveway means you'll have enough room for parking when you have visitors over. Come take a look and you won't be disappointed.
Property Specifics
| Residential Rental | |
| — | |
| — | |
| 1958 | |
| Full | |
| — | |
| No | |
| — |
| Mc Henry | |
| Eastwood Manor | |
| — / — | |
| — | |
| Community Well | |
| Septic-Private | |
| 11264582 | |
| — |
Nearby Schools
| NAME: | DISTRICT: | DISTANCE: | |
|---|---|---|---|
|
Grade School
Hilltop Elementary School |
15 | — | |
|
Middle School
Mchenry Middle School |
15 | Not in DB | |
Property History
| DATE: | EVENT: | PRICE: | SOURCE: |
|---|---|---|---|
| 5 Nov, 2021 | Sold | $192,000 | MRED MLS |
| 11 Sep, 2021 | Under contract | $189,900 | MRED MLS |
| 8 Sep, 2021 | Listed for sale | $189,900 | MRED MLS |
| 12 Nov, 2021 | Under contract | $0 | MRED MLS |
| 5 Nov, 2021 | Listed for sale | $0 | MRED MLS |
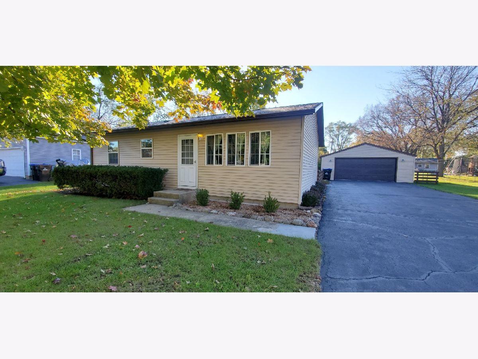
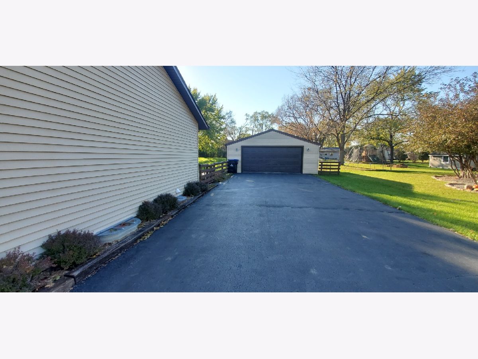
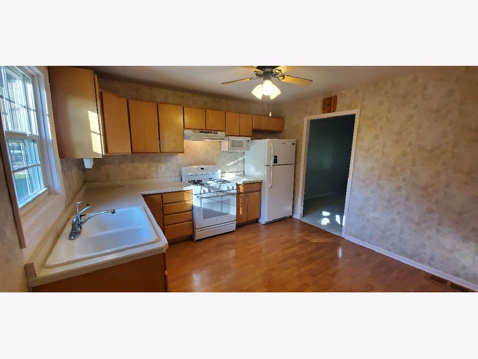
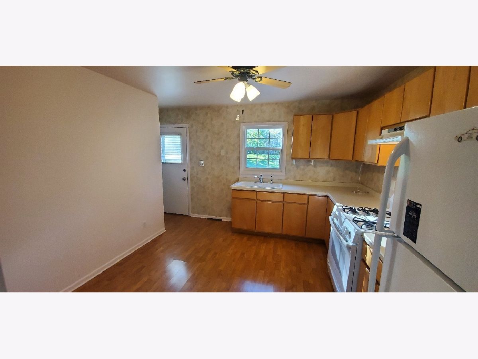
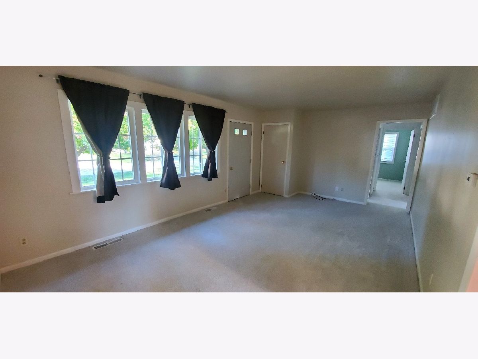
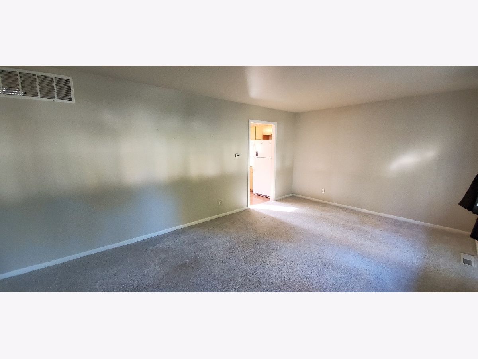
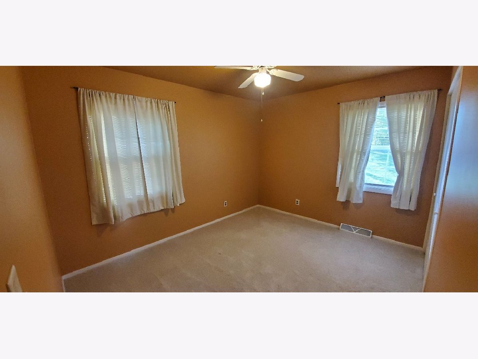
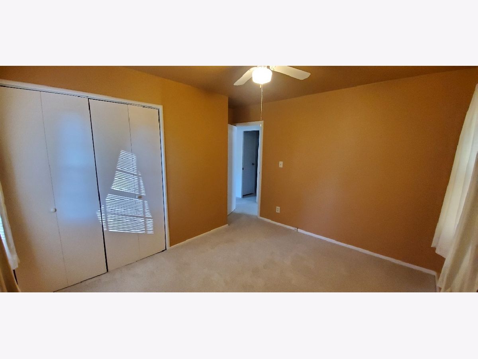
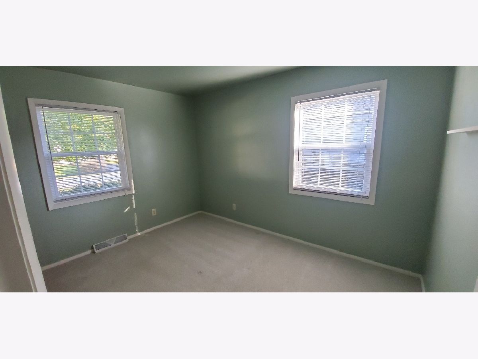
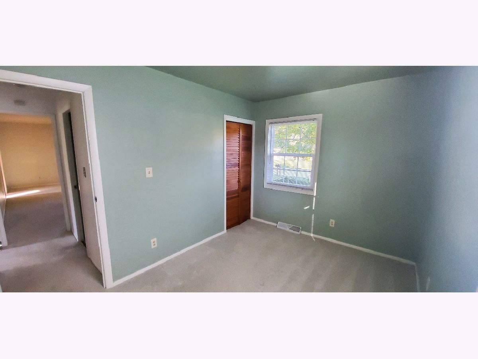
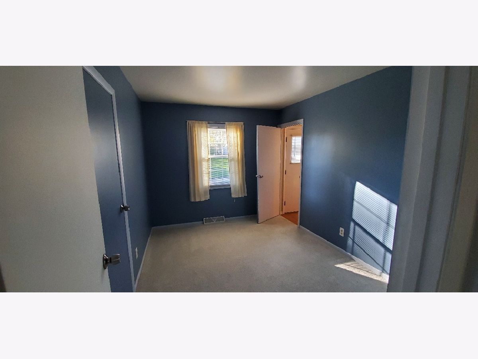
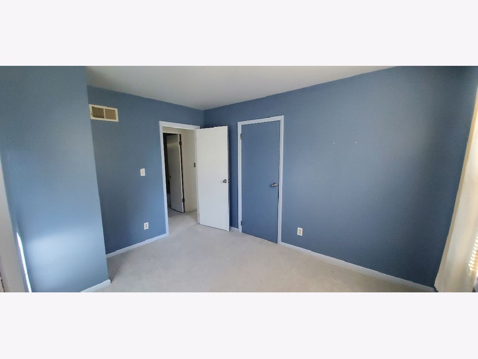
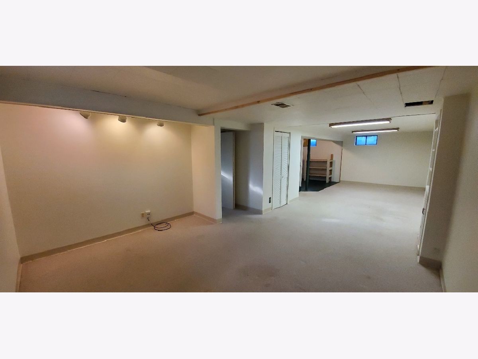
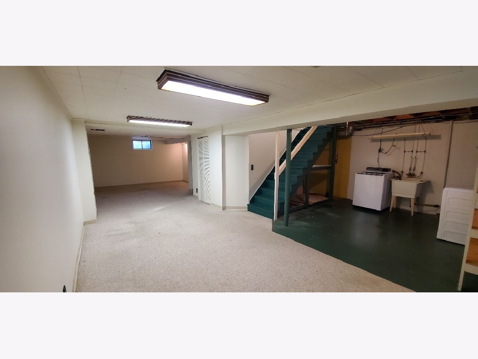
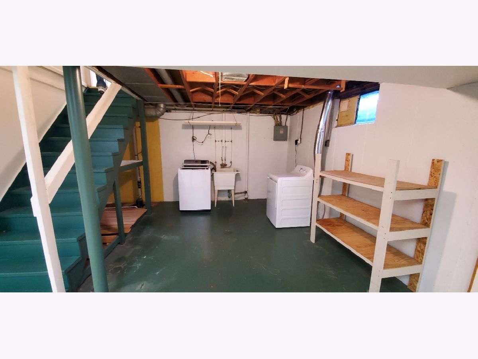
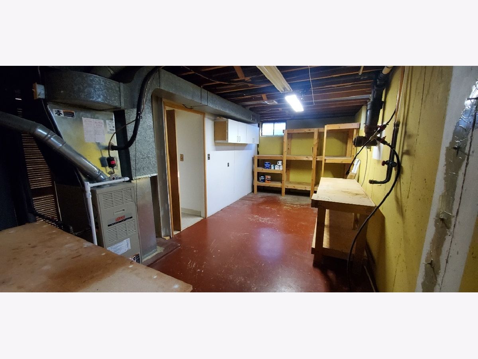
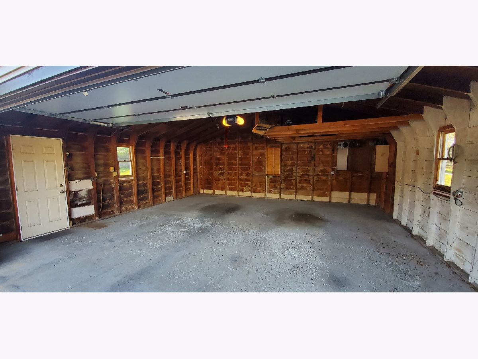
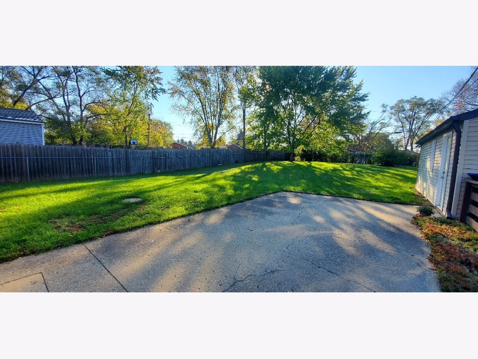
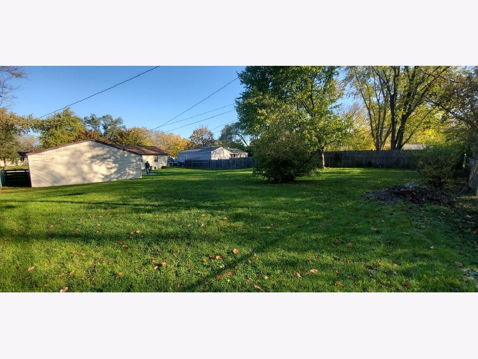
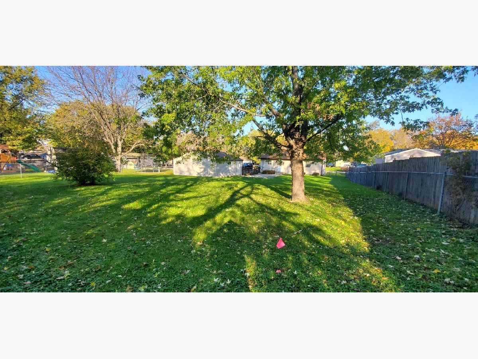
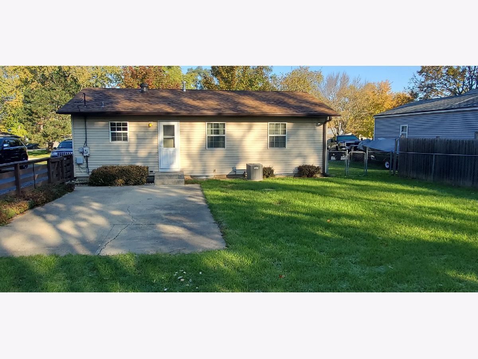
Room Specifics
Total Bedrooms: 3
Bedrooms Above Ground: 3
Bedrooms Below Ground: 0
Dimensions: —
Floor Type: Carpet
Dimensions: —
Floor Type: Carpet
Full Bathrooms: 1
Bathroom Amenities: —
Bathroom in Basement: 0
Rooms: Recreation Room,Workshop
Basement Description: Partially Finished,Storage Space
Other Specifics
| 2.5 | |
| Concrete Perimeter | |
| Asphalt | |
| Patio | |
| Fenced Yard,Landscaped | |
| 80X188X84X176 | |
| — | |
| None | |
| Wood Laminate Floors, First Floor Bedroom, First Floor Full Bath, Laundry Hook-Up in Unit, Drapes/Blinds | |
| Range, Microwave, Refrigerator, Washer, Dryer | |
| Not in DB | |
| — | |
| — | |
| Workshop Area | |
| — |
Tax History
| Year | Property Taxes |
|---|---|
| 2021 | $3,614 |
Contact Agent
Contact Agent
Listing Provided By
Realty Executives Cornerstone


