2310 Avalon Drive, Buffalo Grove, Illinois 60089
$3,550
|
Rented
|
|
| Status: | Rented |
| Sqft: | 2,834 |
| Cost/Sqft: | $0 |
| Beds: | 4 |
| Baths: | 3 |
| Year Built: | 2010 |
| Property Taxes: | $0 |
| Days On Market: | 1266 |
| Lot Size: | 0,00 |
Description
Stunning, newer single family house, well-maintained in 103 and 125 school districts, conveniently located and walkable to metra, Stevenson HS. Beautiful open floor plan, ideal for entertaining. Sun-filled rooms throughout the home! Gourmet kitchen with stainless steel appliances, center island/breakfast bar, granite countertops, and ample storage space! Office space tucked away in the back of the home. The Second-floor master suite offers an abundantly sized bedroom, his and her walk-in closets and ensuite with soaking tub, standup shower and dual vanities. unfinished full basement perfect for entertaining indoors. Pets allowed with pet deposit. The Landlord pays HOA which covers landscaping and snow removal in the rent.
Property Specifics
| Residential Rental | |
| — | |
| — | |
| 2010 | |
| — | |
| — | |
| No | |
| — |
| Lake | |
| Villas Of Chestnut Ridge | |
| — / — | |
| — | |
| — | |
| — | |
| 11627277 | |
| — |
Nearby Schools
| NAME: | DISTRICT: | DISTANCE: | |
|---|---|---|---|
|
Grade School
Laura B Sprague School |
103 | — | |
|
Middle School
Daniel Wright Junior High School |
103 | Not in DB | |
|
High School
Adlai E Stevenson High School |
125 | Not in DB | |
Property History
| DATE: | EVENT: | PRICE: | SOURCE: |
|---|---|---|---|
| 16 Jun, 2010 | Sold | $484,572 | MRED MLS |
| 3 Nov, 2009 | Under contract | $474,900 | MRED MLS |
| 3 Nov, 2009 | Listed for sale | $474,900 | MRED MLS |
| 30 Nov, 2022 | Under contract | $0 | MRED MLS |
| 12 Sep, 2022 | Listed for sale | $0 | MRED MLS |
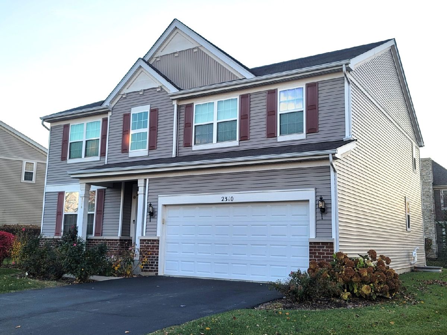
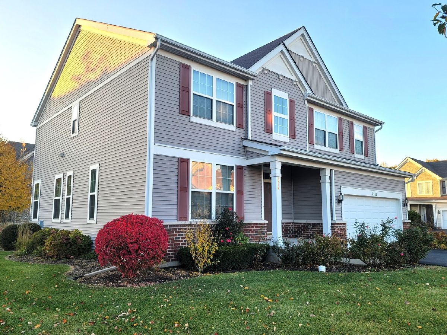
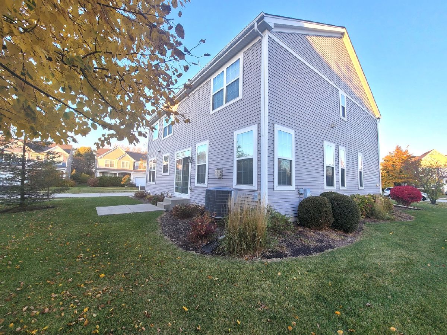
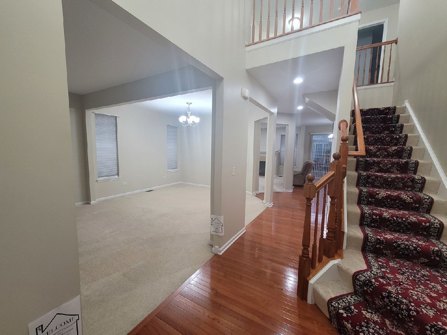
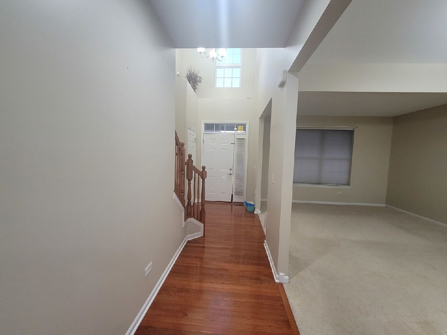
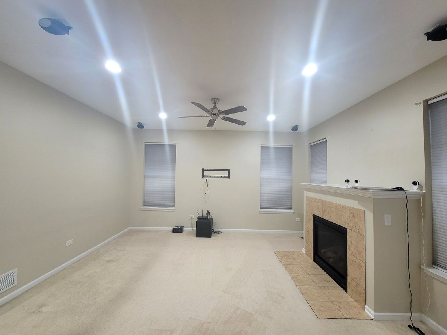
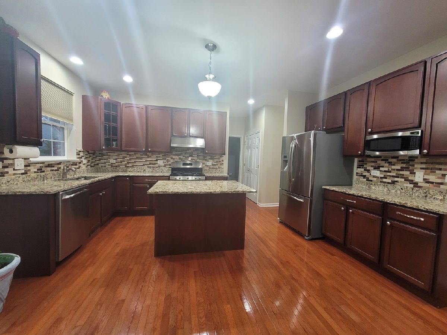
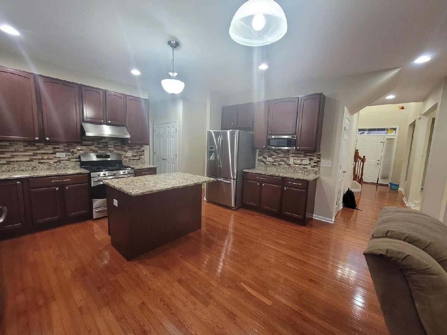
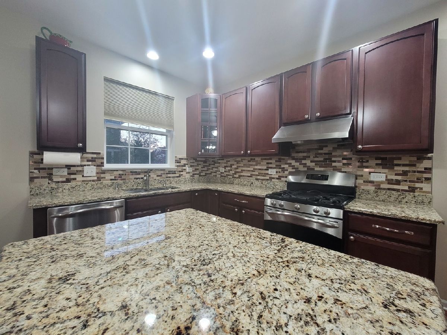
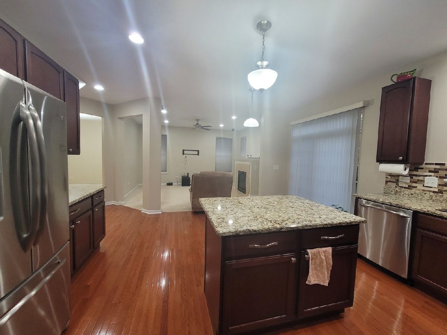
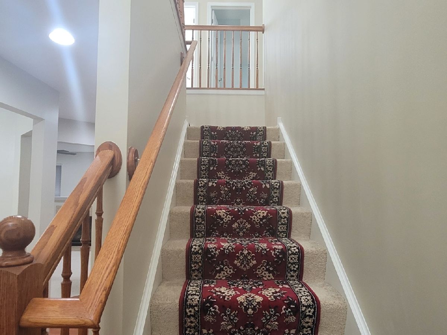
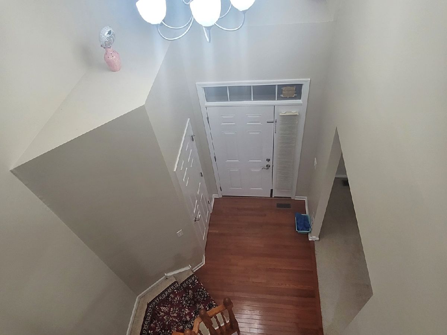
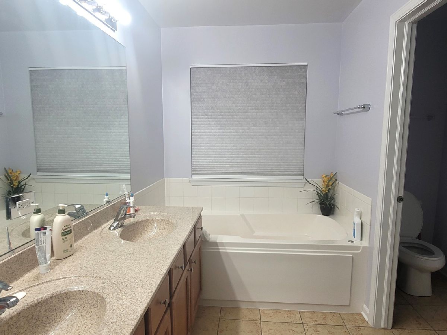
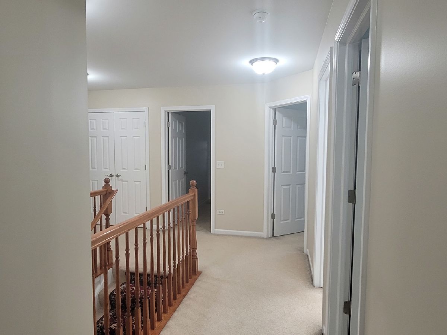
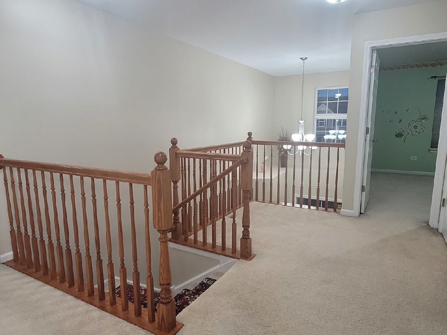
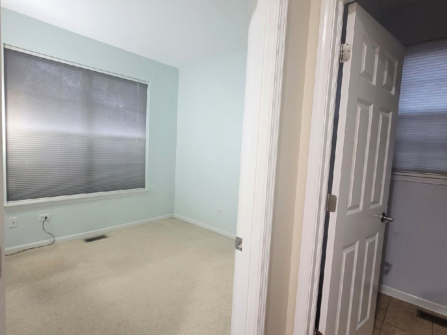
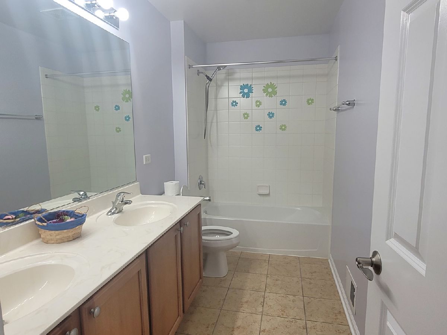
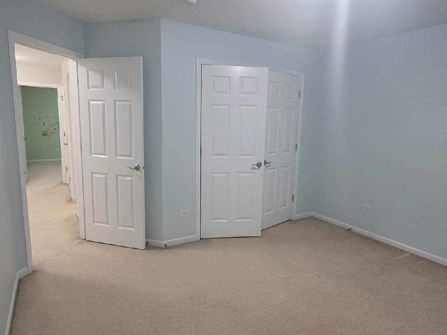
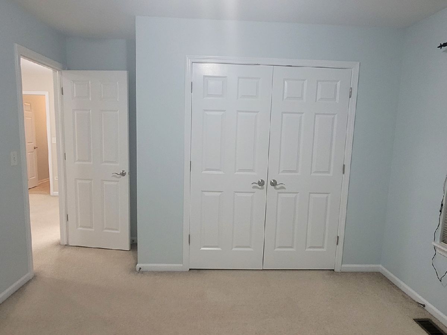
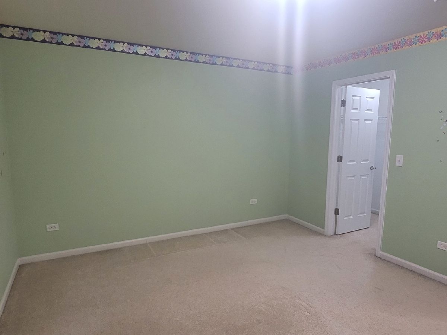
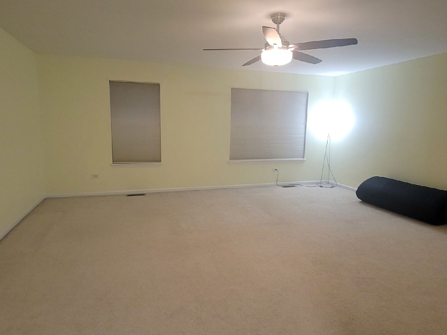
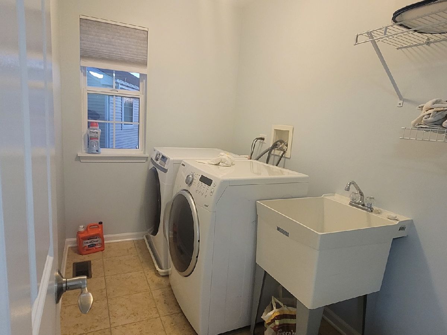
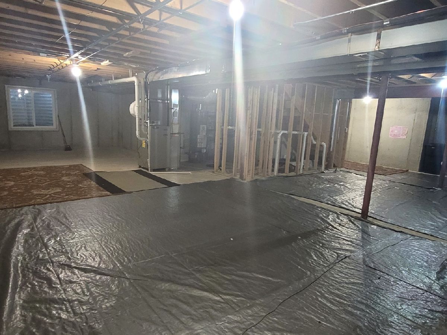
Room Specifics
Total Bedrooms: 4
Bedrooms Above Ground: 4
Bedrooms Below Ground: 0
Dimensions: —
Floor Type: —
Dimensions: —
Floor Type: —
Dimensions: —
Floor Type: —
Full Bathrooms: 3
Bathroom Amenities: —
Bathroom in Basement: 0
Rooms: —
Basement Description: Finished
Other Specifics
| 2 | |
| — | |
| — | |
| — | |
| — | |
| 47X59X46X59 | |
| — | |
| — | |
| — | |
| — | |
| Not in DB | |
| — | |
| — | |
| — | |
| — |
Tax History
| Year | Property Taxes |
|---|
Contact Agent
Contact Agent
Listing Provided By
Sky High Real Estate Inc.


