2310 Shiloh Drive, Aurora, Illinois 60503
$3,050
|
Rented
|
|
| Status: | Rented |
| Sqft: | 1,962 |
| Cost/Sqft: | $0 |
| Beds: | 4 |
| Baths: | 3 |
| Year Built: | 2002 |
| Property Taxes: | $0 |
| Days On Market: | 667 |
| Lot Size: | 0,00 |
Description
4 Bedroom, 2.5 Bathroom, 2800+SF home w/ finished basement in sought-after Amber Fields - Aurora with 308 Schools. This light-filled, well-maintained home offers an open floor plan and an updated kitchen, with granite, SS appliances, tile backsplash, pantry, and an island with a table extension. Vaulted Primary Bedroom boasts a walk-in closet and a private bathroom. Bonus - Finished basement with plenty of storage. Fenced back yard with a large paver patio is perfect for entertaining. Washer and dryer are there for tenant convenience and owner will NOT maintain.
Property Specifics
| Residential Rental | |
| — | |
| — | |
| 2002 | |
| — | |
| — | |
| No | |
| — |
| Will | |
| Amber Fields | |
| — / — | |
| — | |
| — | |
| — | |
| 12043021 | |
| — |
Nearby Schools
| NAME: | DISTRICT: | DISTANCE: | |
|---|---|---|---|
|
Grade School
Wolfs Crossing Elementary School |
308 | — | |
|
Middle School
Bednarcik Junior High School |
308 | Not in DB | |
|
High School
Oswego East High School |
308 | Not in DB | |
Property History
| DATE: | EVENT: | PRICE: | SOURCE: |
|---|---|---|---|
| 6 Aug, 2020 | Under contract | $0 | MRED MLS |
| 15 Jul, 2020 | Listed for sale | $0 | MRED MLS |
| 16 Aug, 2021 | Under contract | $0 | MRED MLS |
| 2 Aug, 2021 | Listed for sale | $0 | MRED MLS |
| 1 Nov, 2022 | Under contract | $0 | MRED MLS |
| 11 Oct, 2022 | Listed for sale | $0 | MRED MLS |
| 12 Jun, 2024 | Under contract | $0 | MRED MLS |
| 30 Apr, 2024 | Listed for sale | $0 | MRED MLS |
| 25 Feb, 2026 | Listed for sale | $0 | MRED MLS |
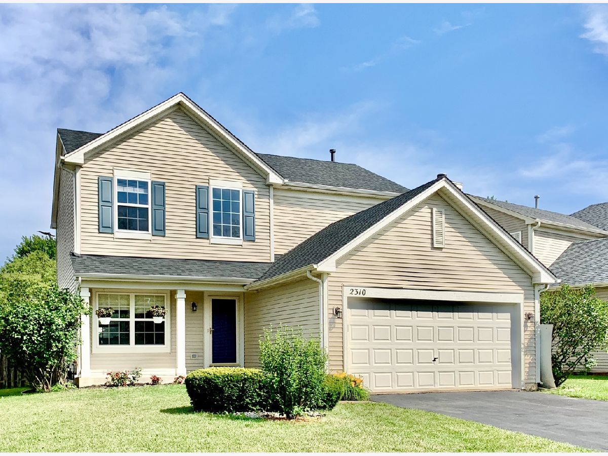
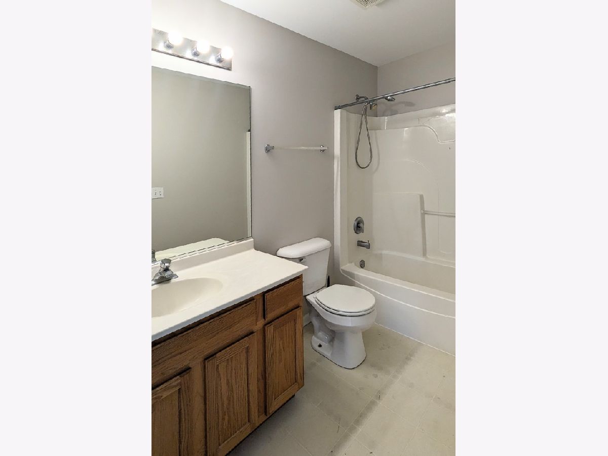
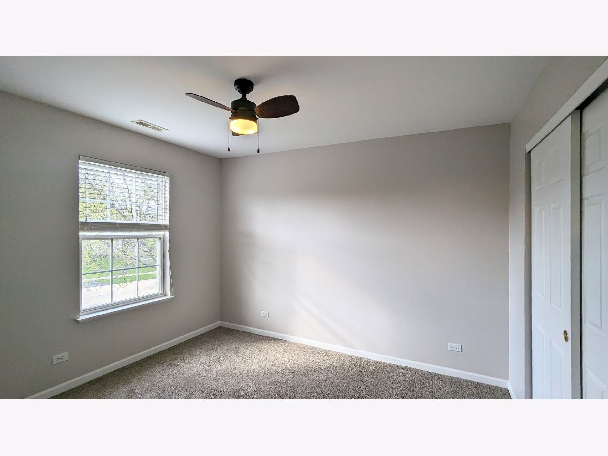
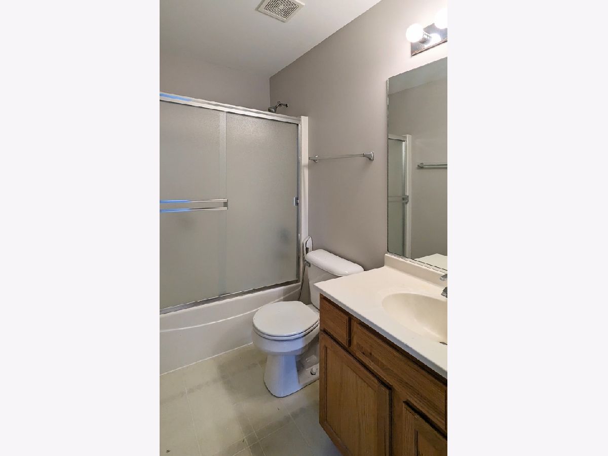
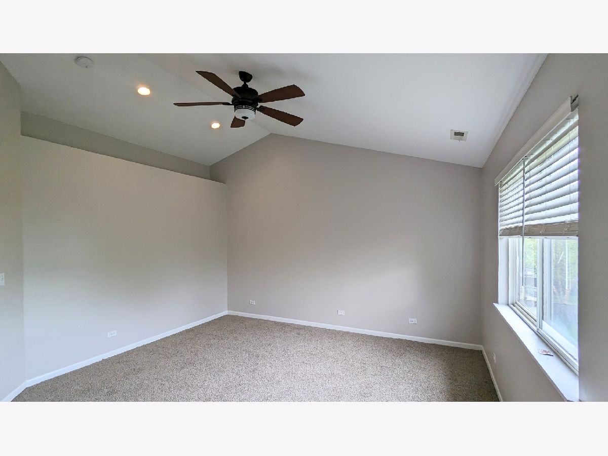
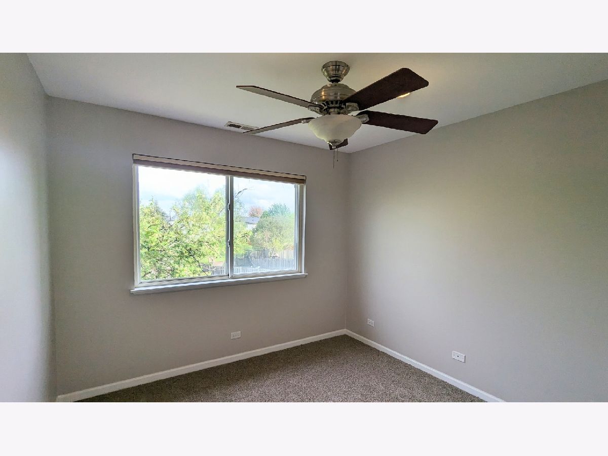
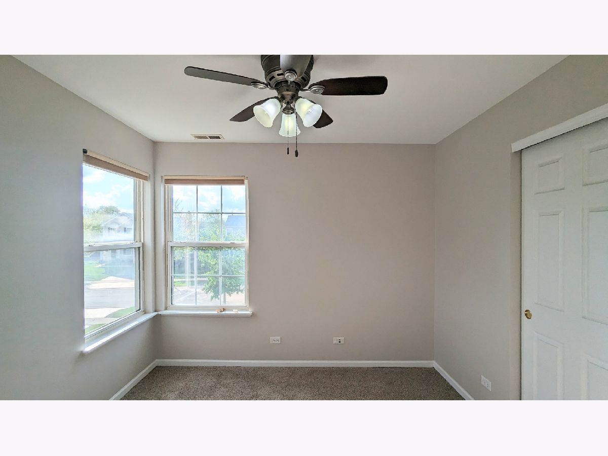
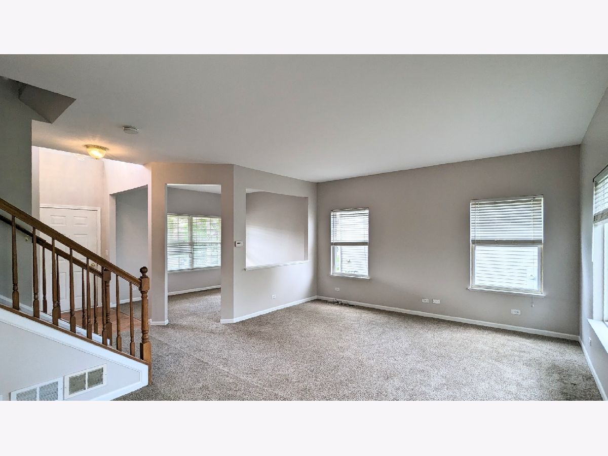
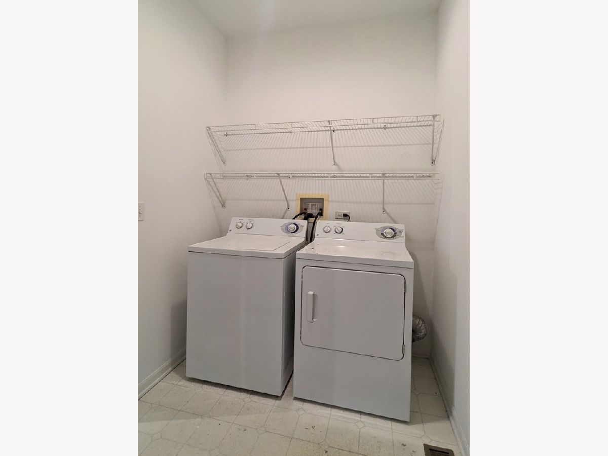
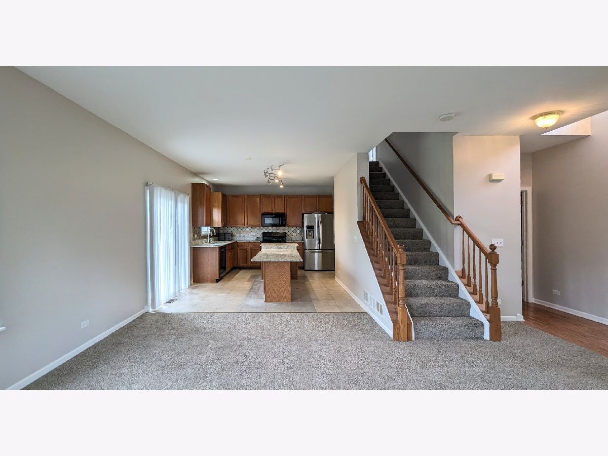
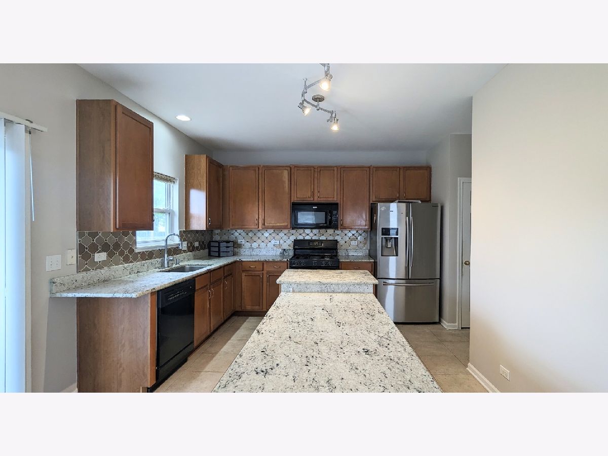
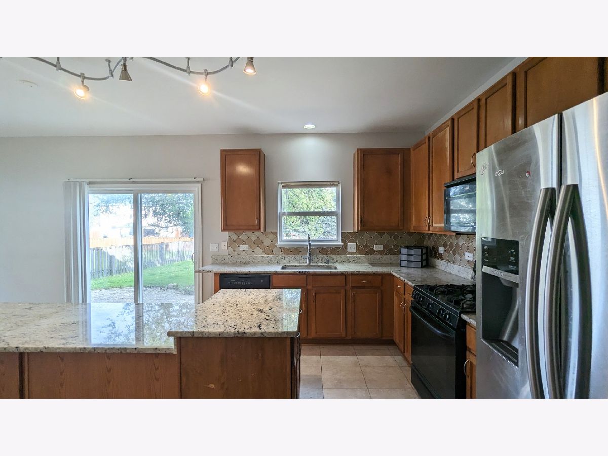
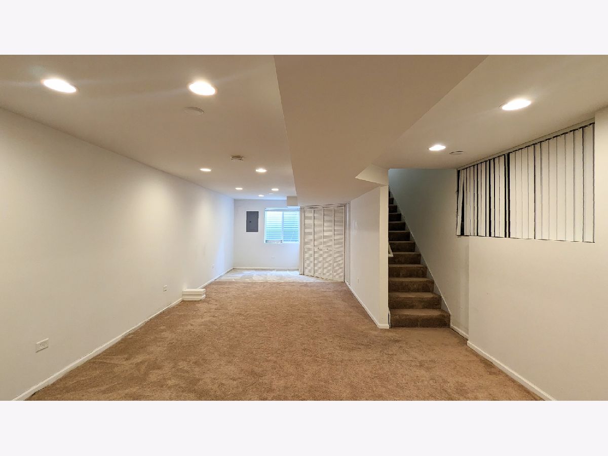
Room Specifics
Total Bedrooms: 4
Bedrooms Above Ground: 4
Bedrooms Below Ground: 0
Dimensions: —
Floor Type: —
Dimensions: —
Floor Type: —
Dimensions: —
Floor Type: —
Full Bathrooms: 3
Bathroom Amenities: —
Bathroom in Basement: 0
Rooms: —
Basement Description: Crawl
Other Specifics
| 2 | |
| — | |
| Asphalt | |
| — | |
| — | |
| 165 X 67 X 171 X 32 | |
| — | |
| — | |
| — | |
| — | |
| Not in DB | |
| — | |
| — | |
| — | |
| — |
Tax History
| Year | Property Taxes |
|---|
Contact Agent
Contact Agent
Listing Provided By
Futurevision, Inc.


