2319 Aspen Drive, Woodstock, Illinois 60098
$1,600
|
Rented
|
|
| Status: | Rented |
| Sqft: | 1,350 |
| Cost/Sqft: | $0 |
| Beds: | 3 |
| Baths: | 2 |
| Year Built: | 1993 |
| Property Taxes: | $0 |
| Days On Market: | 1392 |
| Lot Size: | 0,00 |
Description
Situated on the Cul-de-sac for privacy. This 3 Bedroom, 1.5 Bath with Deep 2 Car Garage is Perfect to call Home. Recently Updated, Gorgeous Shared Full Bath on 2nd floor, Main Floor offers Gas Fireplace, Open Floor Plan, Stainless Steel Appliances, Washer and Dryer, Sliders out to Patio with Pergola. Available Immediately. All Occupants 18 yrs. or older will have to Complete a My Smart Move Credit and Criminal Background Check at their expense, $40 per Adult
Property Specifics
| Residential Rental | |
| 2 | |
| — | |
| 1993 | |
| None | |
| — | |
| No | |
| — |
| Mc Henry | |
| Applewood | |
| — / — | |
| — | |
| Public | |
| Public Sewer | |
| 11328260 | |
| — |
Nearby Schools
| NAME: | DISTRICT: | DISTANCE: | |
|---|---|---|---|
|
Grade School
Prairiewood Elementary School |
200 | — | |
|
Middle School
Creekside Middle School |
200 | Not in DB | |
|
High School
Woodstock High School |
200 | Not in DB | |
Property History
| DATE: | EVENT: | PRICE: | SOURCE: |
|---|---|---|---|
| 18 Feb, 2022 | Sold | $195,000 | MRED MLS |
| 17 Jan, 2022 | Under contract | $189,900 | MRED MLS |
| 13 Jan, 2022 | Listed for sale | $189,900 | MRED MLS |
| 18 Feb, 2022 | Listed for sale | $0 | MRED MLS |
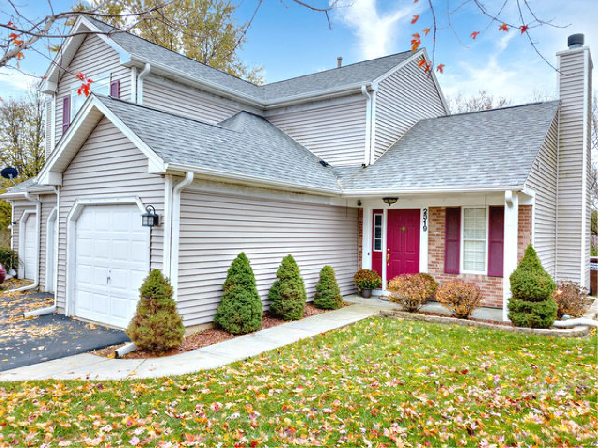
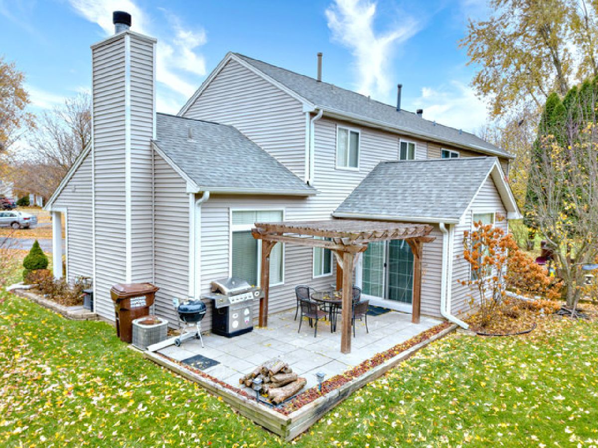
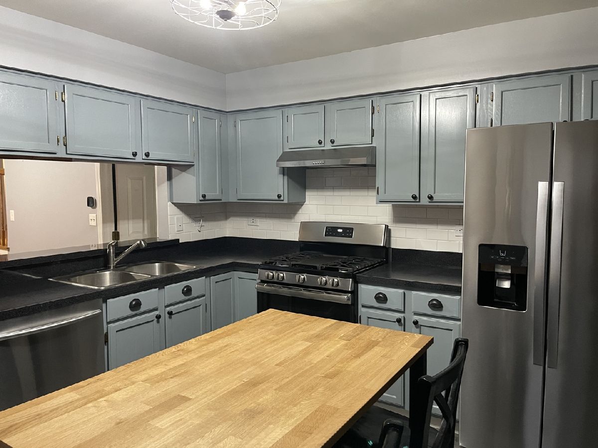
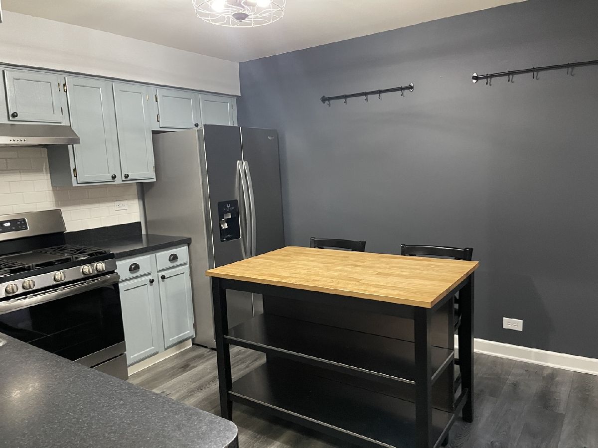
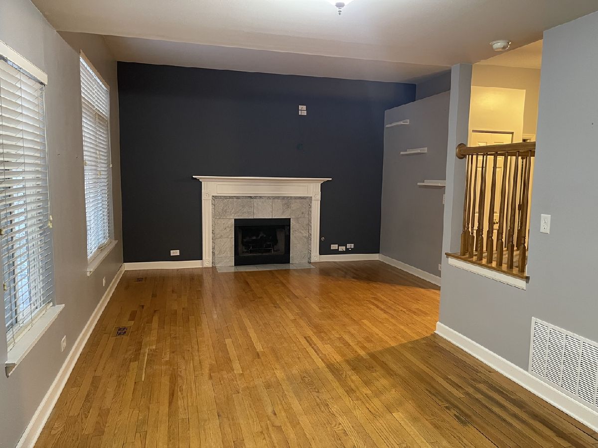
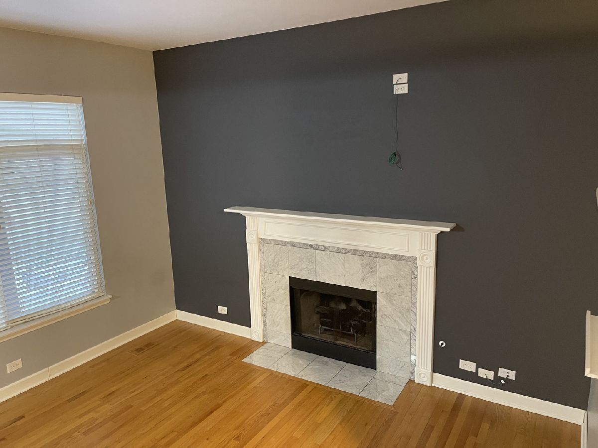
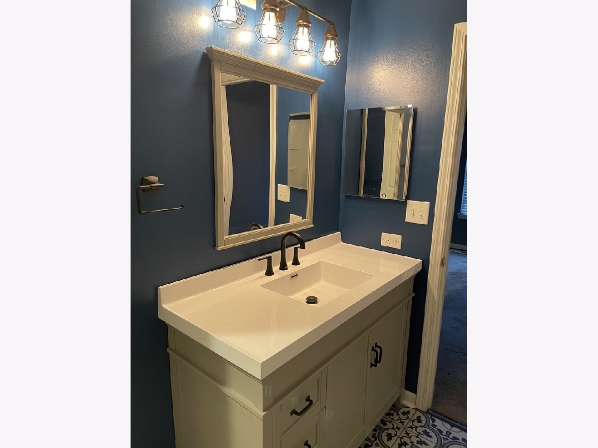
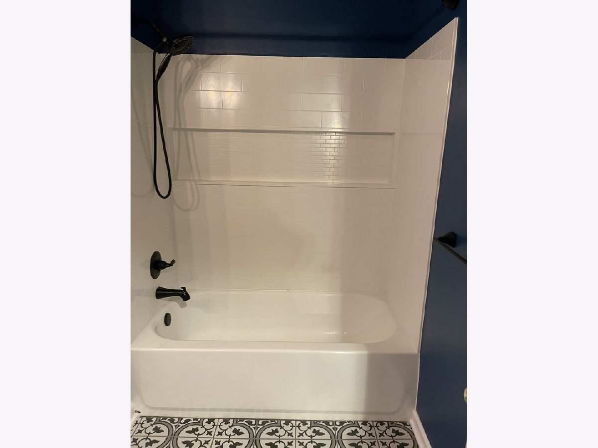
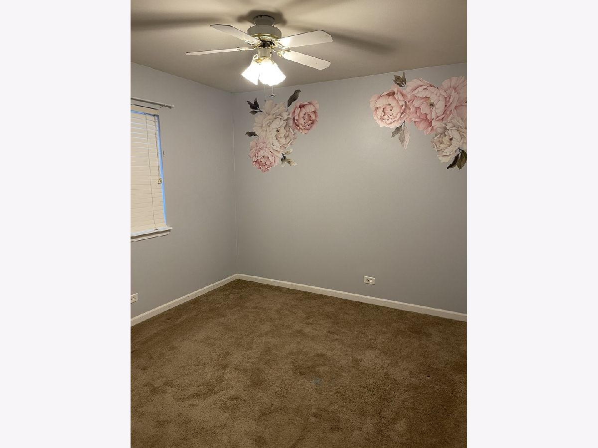
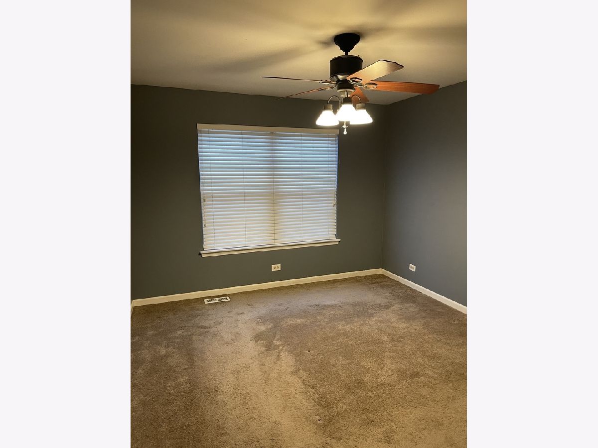
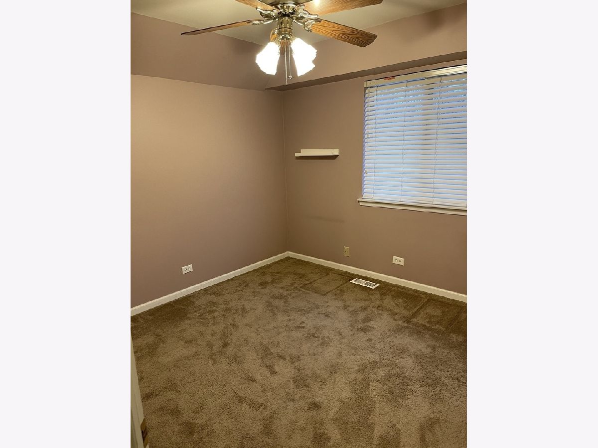
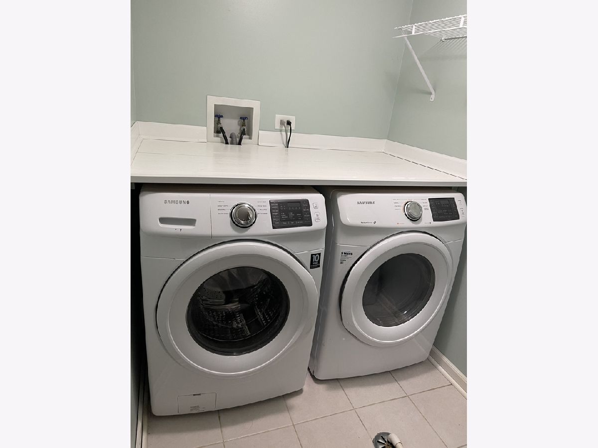
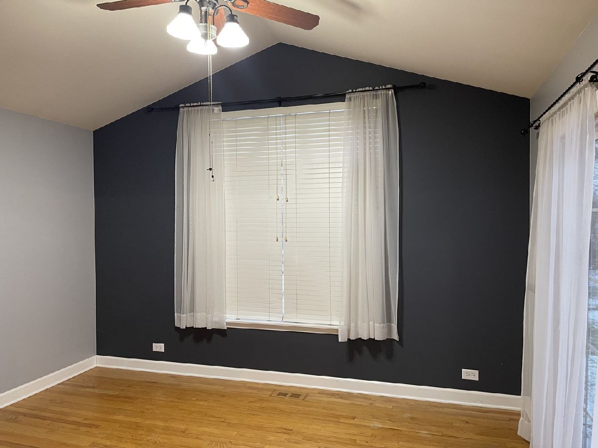
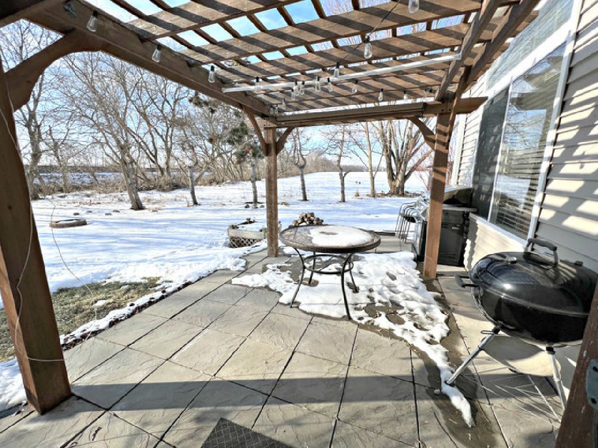
Room Specifics
Total Bedrooms: 3
Bedrooms Above Ground: 3
Bedrooms Below Ground: 0
Dimensions: —
Floor Type: Carpet
Dimensions: —
Floor Type: Carpet
Full Bathrooms: 2
Bathroom Amenities: —
Bathroom in Basement: 0
Rooms: Heated Sun Room
Basement Description: None
Other Specifics
| 2 | |
| Concrete Perimeter | |
| Asphalt | |
| Patio, Fire Pit, End Unit, Cable Access | |
| Cul-De-Sac,Landscaped | |
| 50 X 80 | |
| — | |
| — | |
| Vaulted/Cathedral Ceilings, Hardwood Floors, Wood Laminate Floors, First Floor Laundry, Open Floorplan | |
| Range, Dishwasher, High End Refrigerator, Washer, Dryer, Disposal, Stainless Steel Appliance(s) | |
| Not in DB | |
| — | |
| — | |
| School Bus | |
| Gas Log, Gas Starter |
Tax History
| Year | Property Taxes |
|---|---|
| 2022 | $4,916 |
Contact Agent
Contact Agent
Listing Provided By
RE/MAX Plaza


